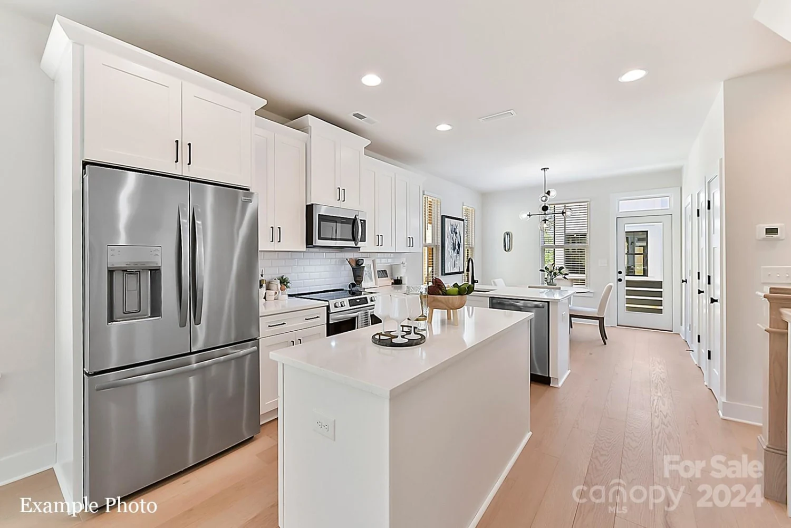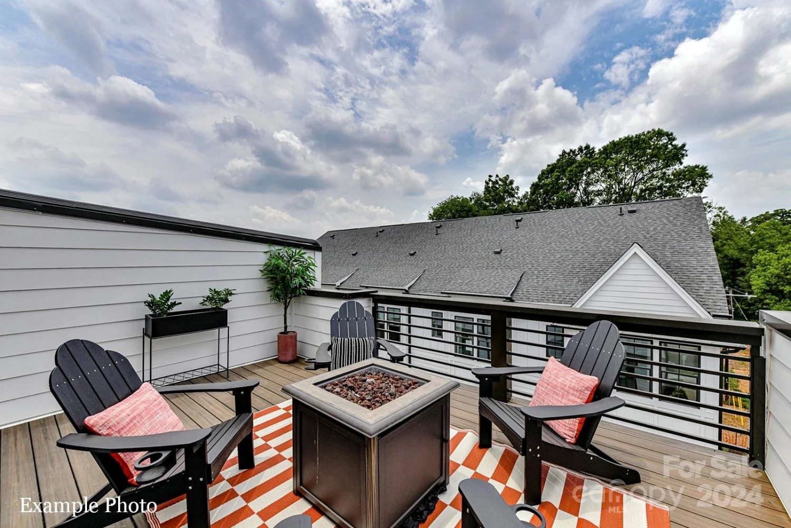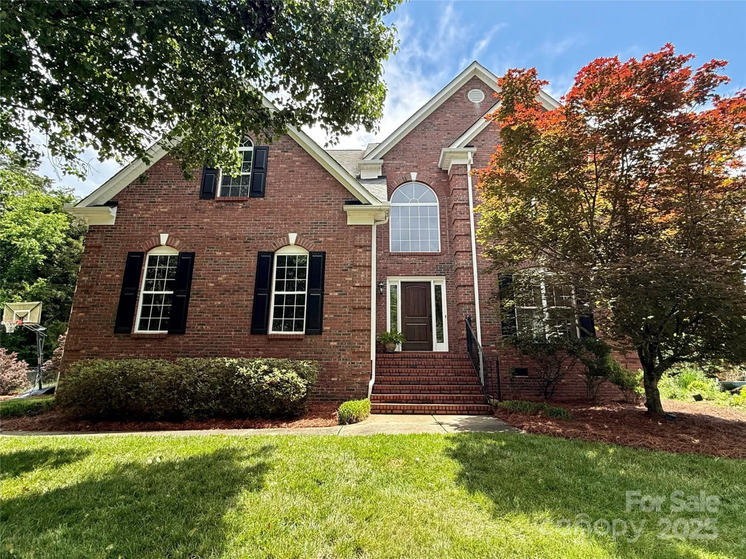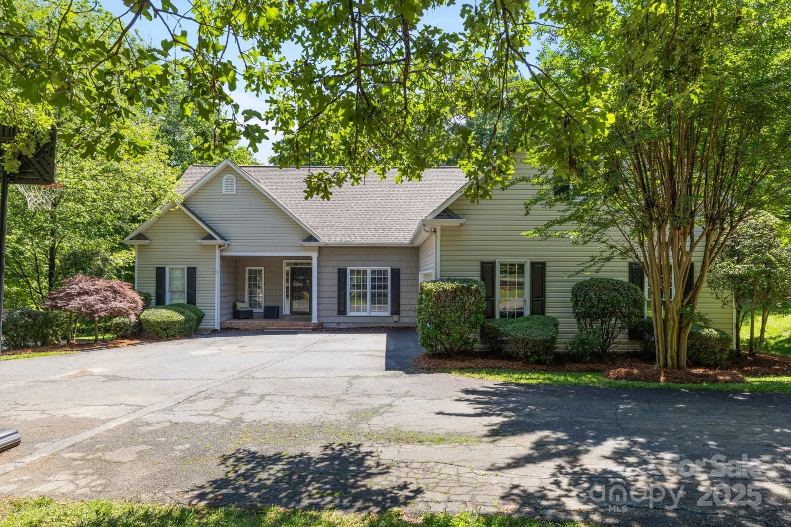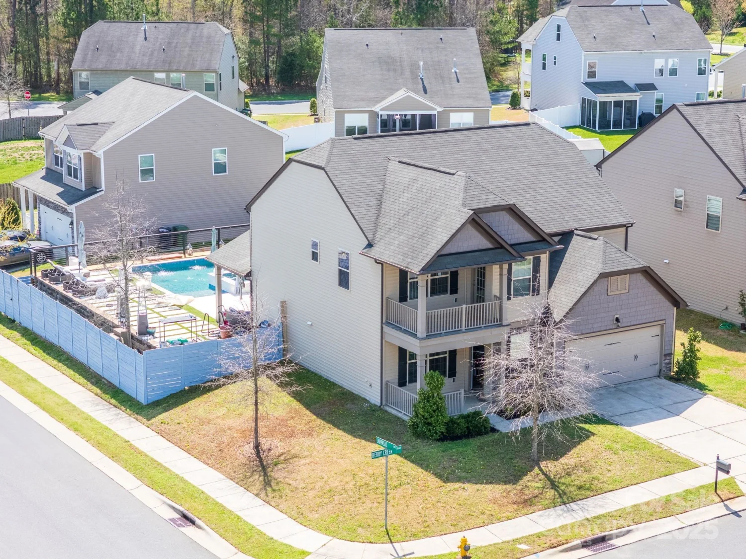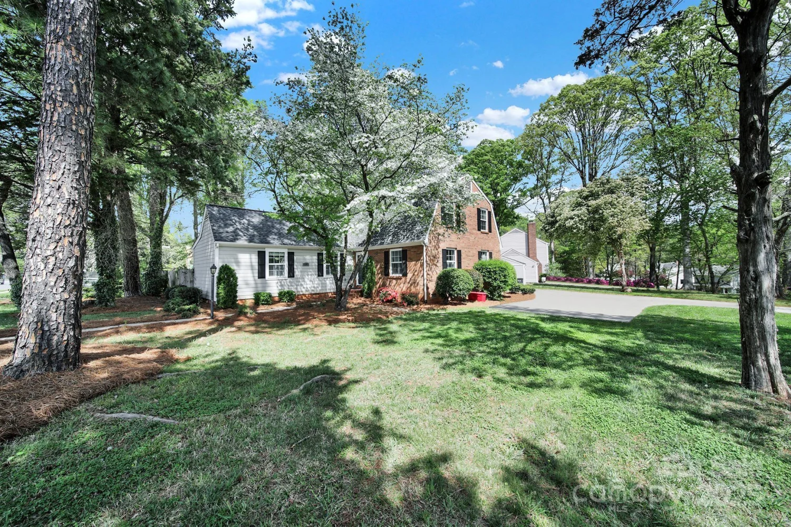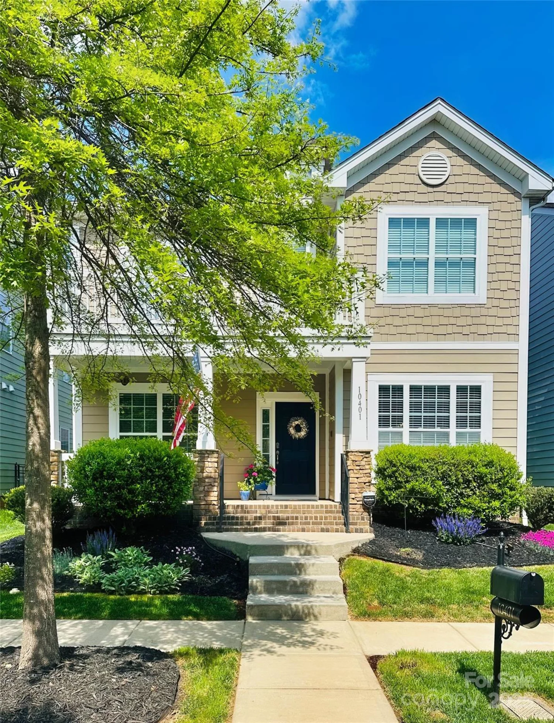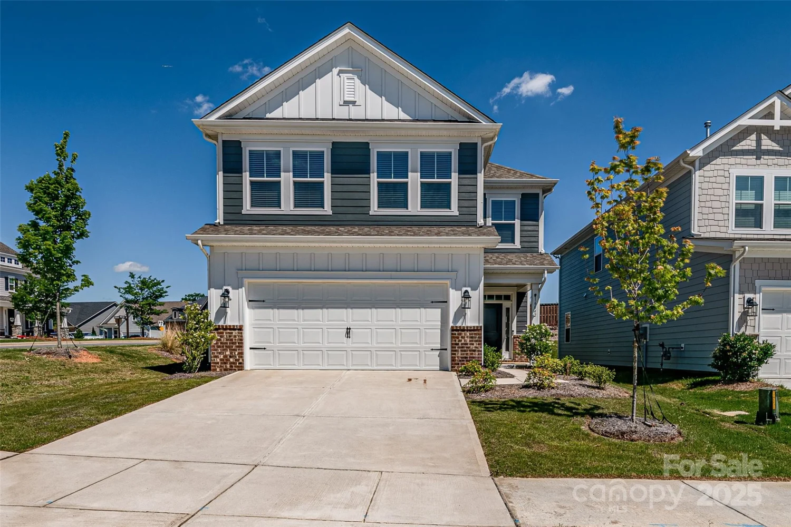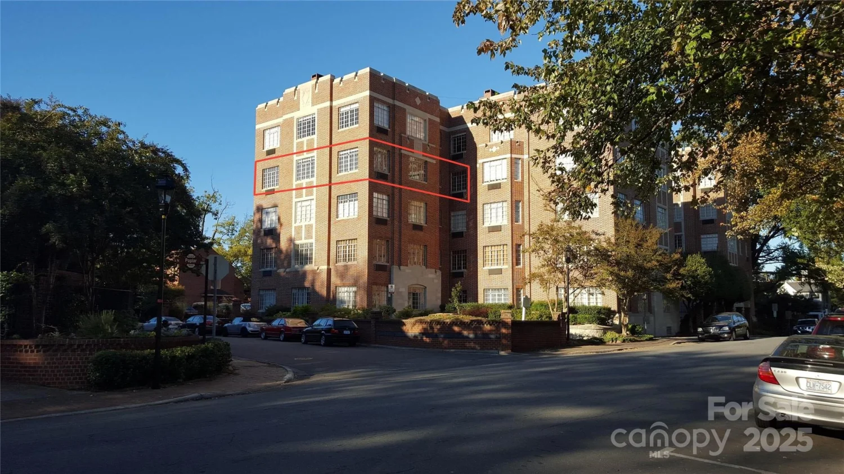5229 mt holly huntersville roadCharlotte, NC 28216
5229 mt holly huntersville roadCharlotte, NC 28216
Description
This inviting farmhouse-style home blends rustic charm with modern comfort, featuring 3 spacious bedrooms with multiple bonus rooms and a thoughtfully designed layout. It perfectly blends rustic character with modern comforts, featuring a stunning gourmet kitchen with stainless steel appliances, a gas range on the island, and beautiful countertops that offer both style and functionality. Outside, the expansive yard serves as a private oasis, complete with a relaxing gazebo, a refreshing above-ground pool with deck space for lounging, and plenty of room for outdoor activities or gardening.With its perfect mix of farmhouse warmth and contemporary amenities, this home offers an idyllic retreat for those seeking comfort, style, and outdoor enjoyment. Don't miss your opportunity to own this charming home, book your showings today!!
Property Details for 5229 Mt Holly Huntersville Road
- Subdivision ComplexNone
- Architectural StyleTransitional
- ExteriorFire Pit
- Num Of Garage Spaces1
- Parking FeaturesDriveway, Garage Door Opener
- Property AttachedNo
LISTING UPDATED:
- StatusComing Soon
- MLS #CAR4257575
- Days on Site0
- MLS TypeResidential
- Year Built2000
- CountryMecklenburg
LISTING UPDATED:
- StatusComing Soon
- MLS #CAR4257575
- Days on Site0
- MLS TypeResidential
- Year Built2000
- CountryMecklenburg
Building Information for 5229 Mt Holly Huntersville Road
- StoriesTwo
- Year Built2000
- Lot Size0.0000 Acres
Payment Calculator
Term
Interest
Home Price
Down Payment
The Payment Calculator is for illustrative purposes only. Read More
Property Information for 5229 Mt Holly Huntersville Road
Summary
Location and General Information
- Coordinates: 35.335799,-80.925839
School Information
- Elementary School: Unspecified
- Middle School: Unspecified
- High School: Unspecified
Taxes and HOA Information
- Parcel Number: 023-092-06
- Tax Legal Description: MxB Mt Holly Huntersville Rd
Virtual Tour
Parking
- Open Parking: Yes
Interior and Exterior Features
Interior Features
- Cooling: Ceiling Fan(s), Central Air
- Heating: Natural Gas
- Appliances: Convection Oven, Dishwasher, Double Oven, Exhaust Fan, Gas Cooktop, Gas Oven, Gas Range, Refrigerator, Self Cleaning Oven, Wall Oven
- Fireplace Features: Gas Log
- Flooring: Laminate, Tile
- Interior Features: Attic Stairs Pulldown, Cable Prewire, Kitchen Island, Pantry, Walk-In Closet(s)
- Levels/Stories: Two
- Foundation: Crawl Space
- Total Half Baths: 1
- Bathrooms Total Integer: 4
Exterior Features
- Construction Materials: Fiber Cement
- Fencing: Fenced
- Pool Features: None
- Road Surface Type: Gravel, Paved
- Security Features: Carbon Monoxide Detector(s), Security System
- Laundry Features: Laundry Room, Upper Level
- Pool Private: No
- Other Structures: Gazebo, Shed(s)
Property
Utilities
- Sewer: Septic Installed
- Utilities: Wired Internet Available
- Water Source: City
Property and Assessments
- Home Warranty: No
Green Features
Lot Information
- Above Grade Finished Area: 2932
- Lot Features: Private
Rental
Rent Information
- Land Lease: No
Public Records for 5229 Mt Holly Huntersville Road
Home Facts
- Beds4
- Baths3
- Above Grade Finished2,932 SqFt
- StoriesTwo
- Lot Size0.0000 Acres
- StyleSingle Family Residence
- Year Built2000
- APN023-092-06
- CountyMecklenburg


