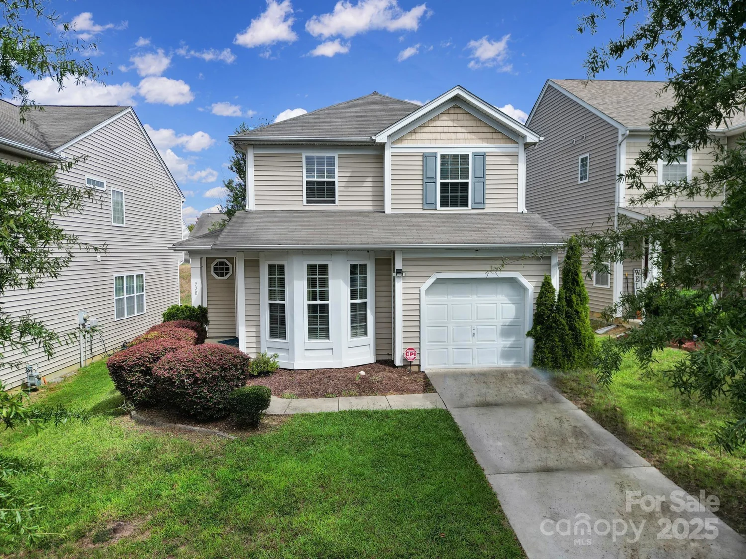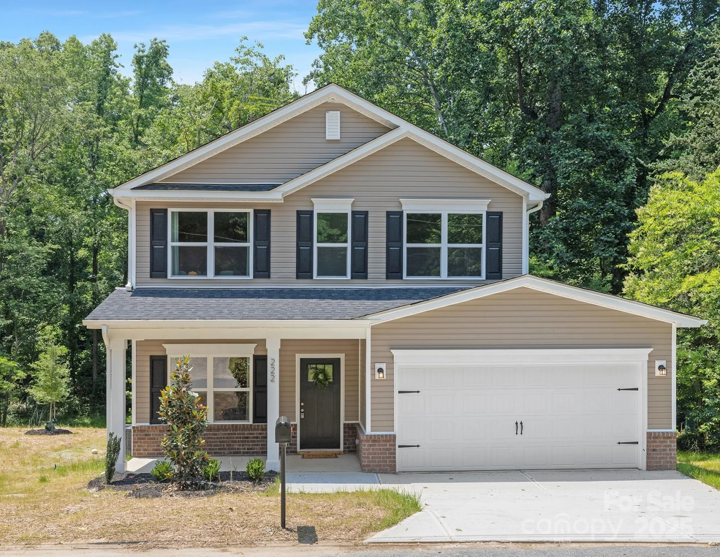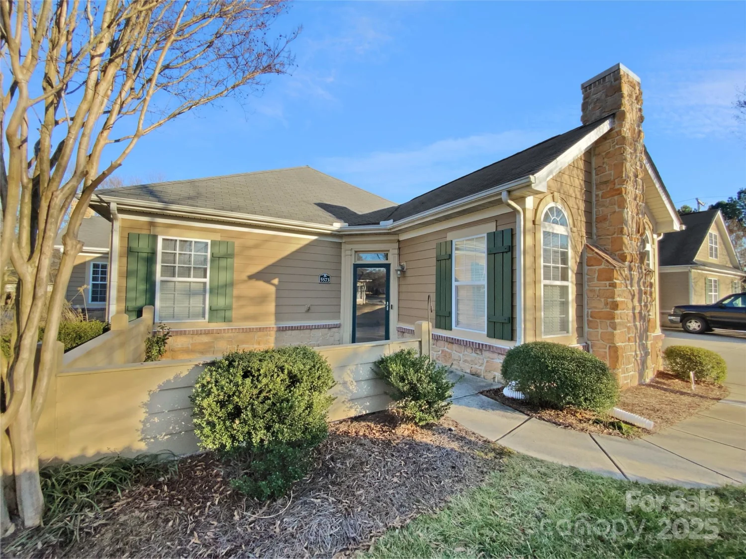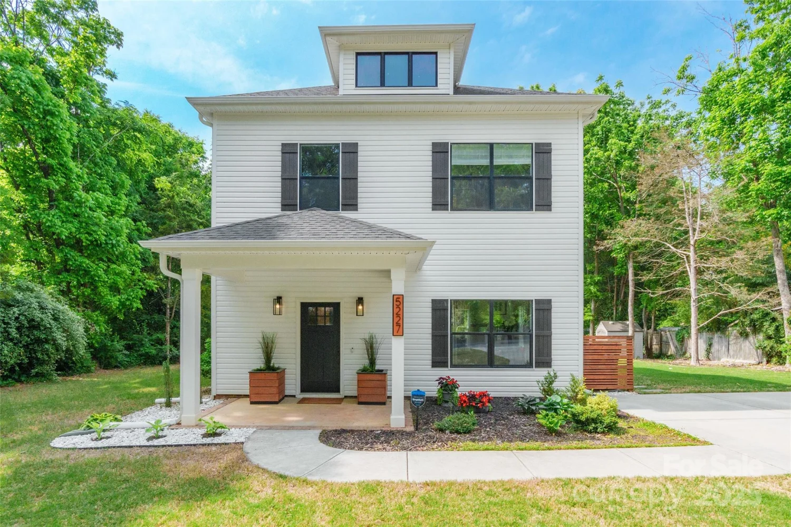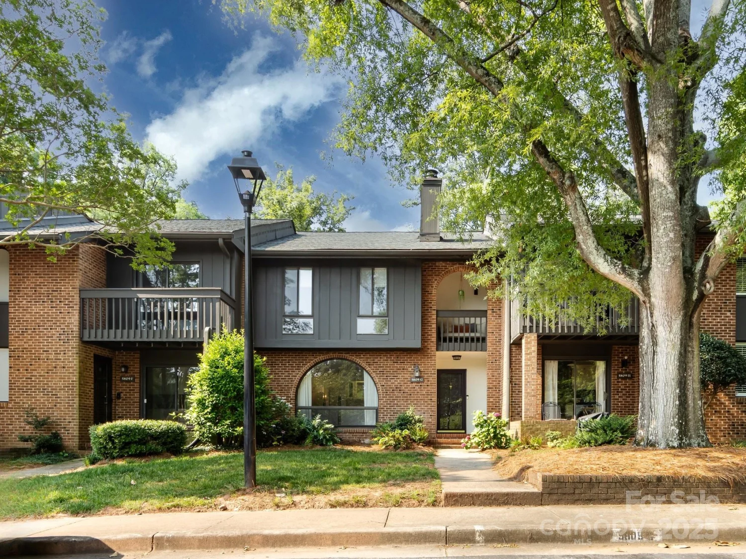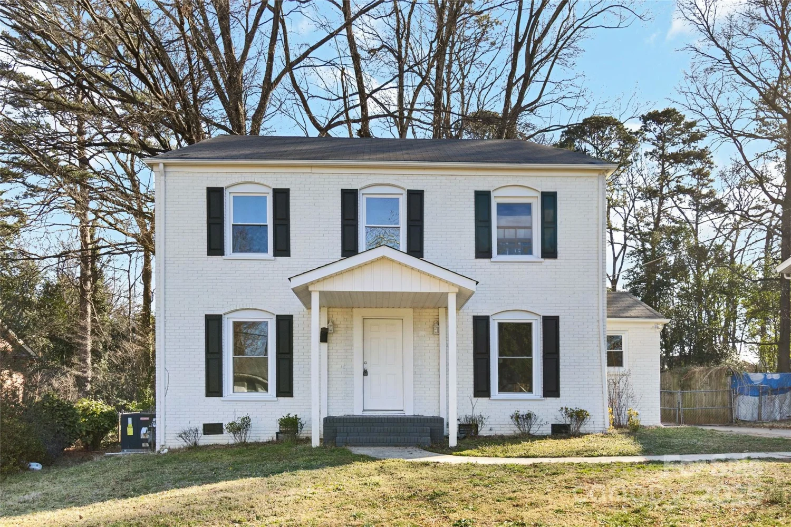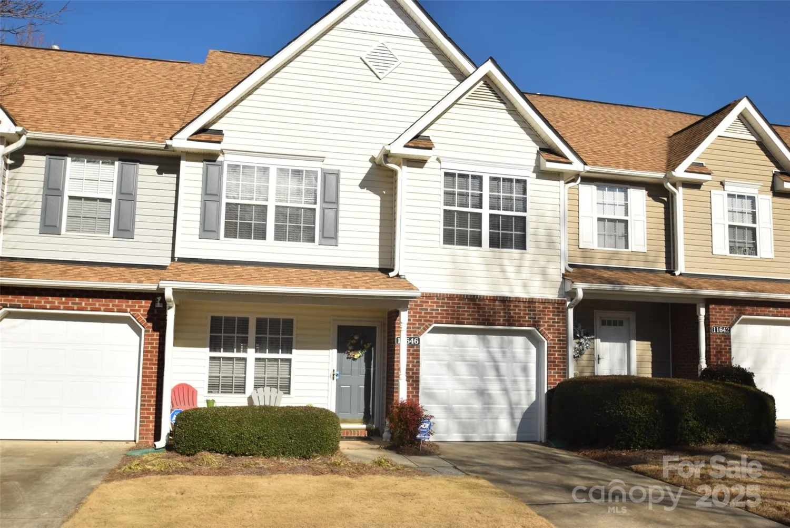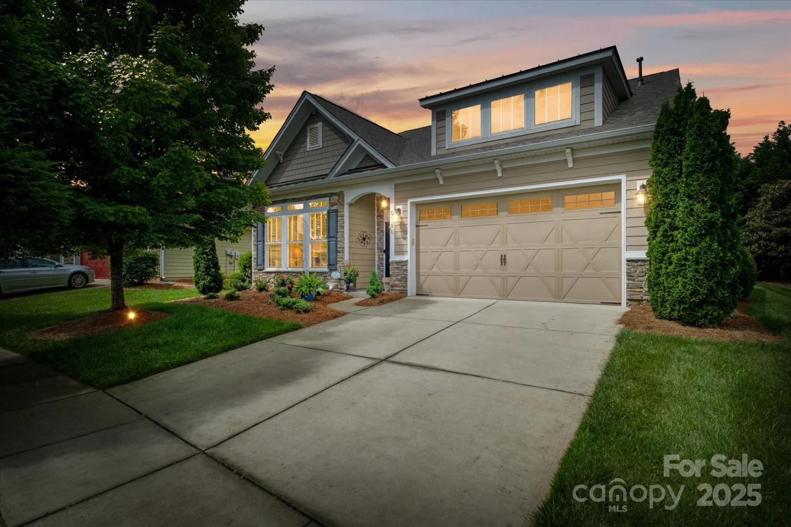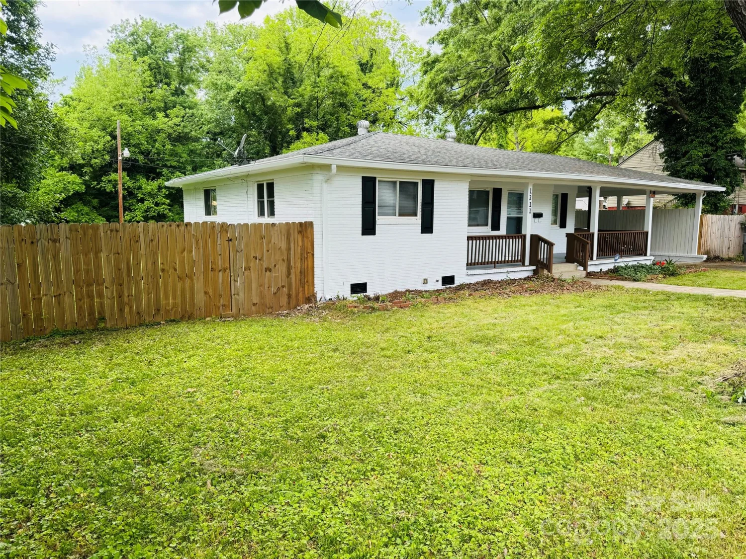824 balsam terraceCharlotte, NC 28214
824 balsam terraceCharlotte, NC 28214
Description
Welcome to this spacious 4 Bedroom/2 1/2 bath home located on a beautiful corner lot! Relax on the covered deck to enjoy the spacious, private, and fenced back yar. This home has a very cozy floorplan with spacious living thru out. Bonus room above garage with ample storage space. New vapor barrier and dehumidifier in crawl space
Property Details for 824 Balsam Terrace
- Subdivision ComplexCoulwood Creek
- Architectural StyleColonial
- Num Of Garage Spaces2
- Parking FeaturesDriveway, Attached Garage, Garage Faces Side
- Property AttachedNo
LISTING UPDATED:
- StatusActive
- MLS #CAR4257596
- Days on Site1
- MLS TypeResidential
- Year Built1987
- CountryMecklenburg
LISTING UPDATED:
- StatusActive
- MLS #CAR4257596
- Days on Site1
- MLS TypeResidential
- Year Built1987
- CountryMecklenburg
Building Information for 824 Balsam Terrace
- StoriesTwo
- Year Built1987
- Lot Size0.0000 Acres
Payment Calculator
Term
Interest
Home Price
Down Payment
The Payment Calculator is for illustrative purposes only. Read More
Property Information for 824 Balsam Terrace
Summary
Location and General Information
- Coordinates: 35.28836926,-80.94090492
School Information
- Elementary School: Paw Creek
- Middle School: Coulwood
- High School: West Mecklenburg
Taxes and HOA Information
- Parcel Number: 031-292-01
- Tax Legal Description: L16M21-757 824 BALSAM TERR
Virtual Tour
Parking
- Open Parking: Yes
Interior and Exterior Features
Interior Features
- Cooling: Central Air
- Heating: Electric, Forced Air
- Appliances: Electric Cooktop, Electric Oven, Electric Water Heater
- Fireplace Features: Family Room, Wood Burning
- Flooring: Laminate, Linoleum, Tile
- Interior Features: Attic Stairs Pulldown, Attic Walk In, Entrance Foyer, Storage, Walk-In Closet(s)
- Levels/Stories: Two
- Foundation: Crawl Space
- Total Half Baths: 1
- Bathrooms Total Integer: 3
Exterior Features
- Construction Materials: Brick Full, Hardboard Siding
- Fencing: Back Yard, Fenced, Full, Wood
- Patio And Porch Features: Covered, Rear Porch
- Pool Features: None
- Road Surface Type: Concrete, Paved
- Roof Type: Shingle
- Laundry Features: Electric Dryer Hookup, Mud Room, Inside, Main Level
- Pool Private: No
- Other Structures: Shed(s)
Property
Utilities
- Sewer: Public Sewer
- Utilities: Cable Available, Electricity Connected
- Water Source: City
Property and Assessments
- Home Warranty: No
Green Features
Lot Information
- Above Grade Finished Area: 2407
- Lot Features: Cleared, Corner Lot
Rental
Rent Information
- Land Lease: No
Public Records for 824 Balsam Terrace
Home Facts
- Beds4
- Baths2
- Above Grade Finished2,407 SqFt
- StoriesTwo
- Lot Size0.0000 Acres
- StyleSingle Family Residence
- Year Built1987
- APN031-292-01
- CountyMecklenburg


