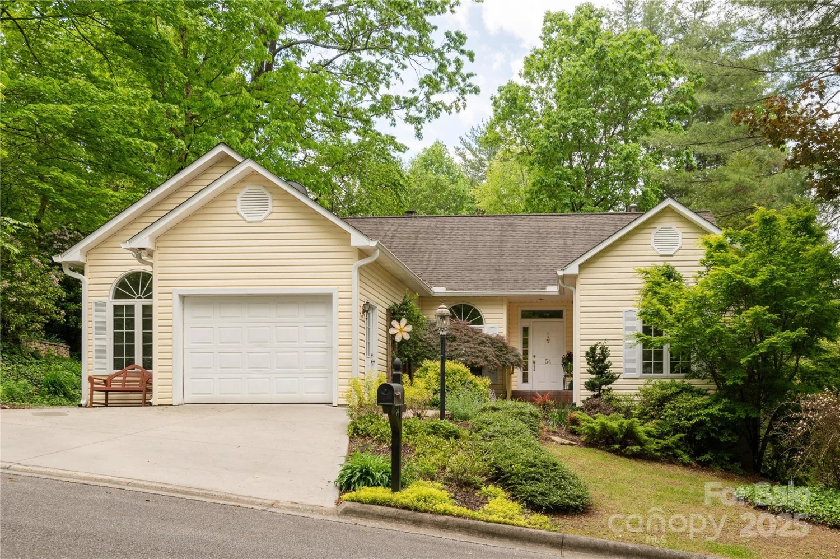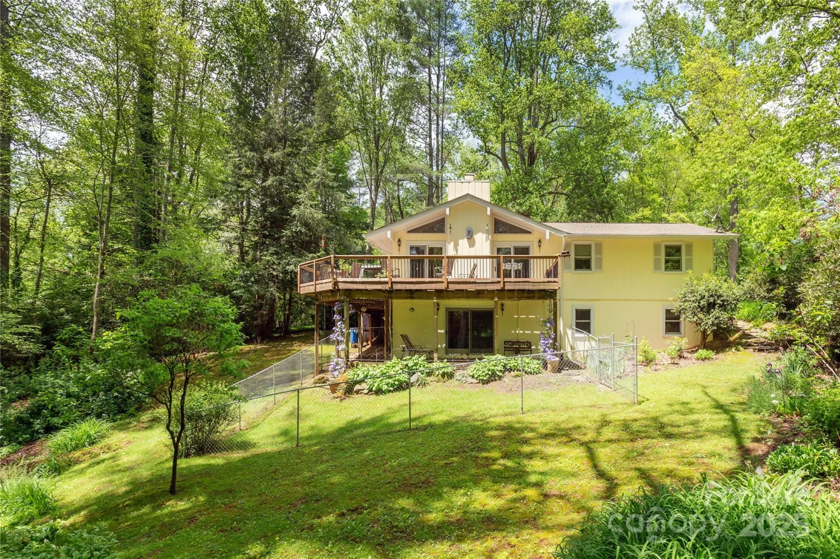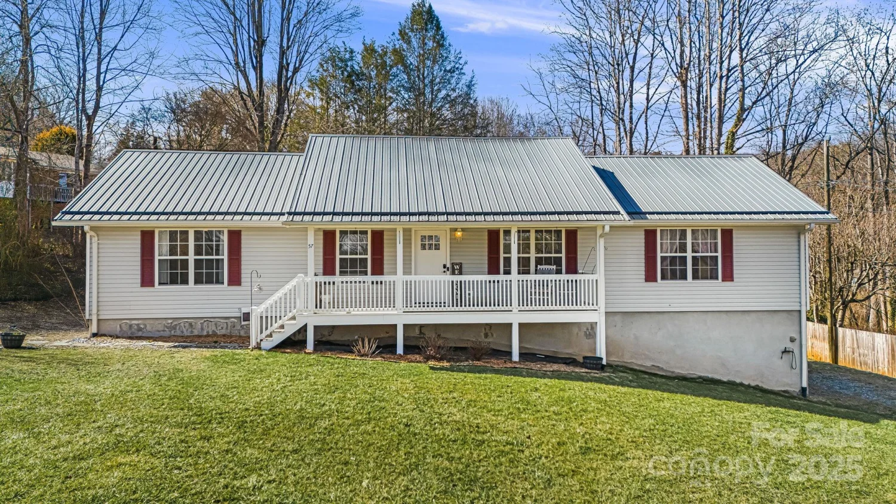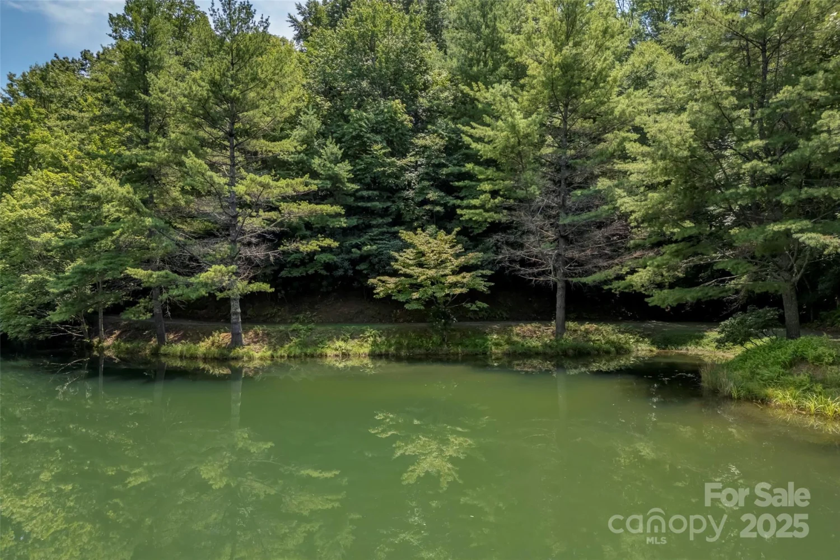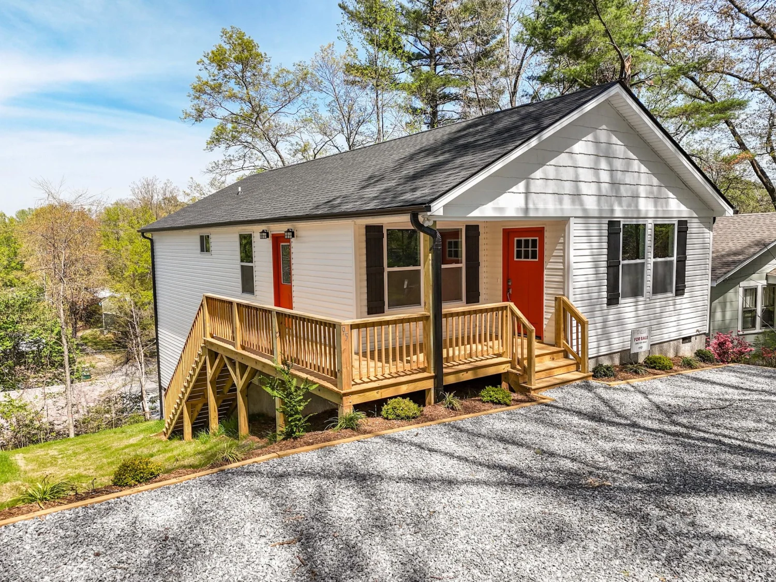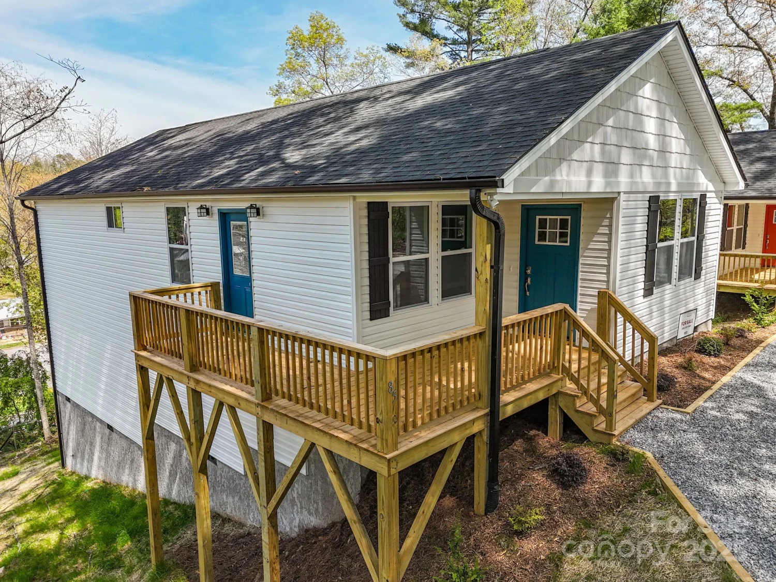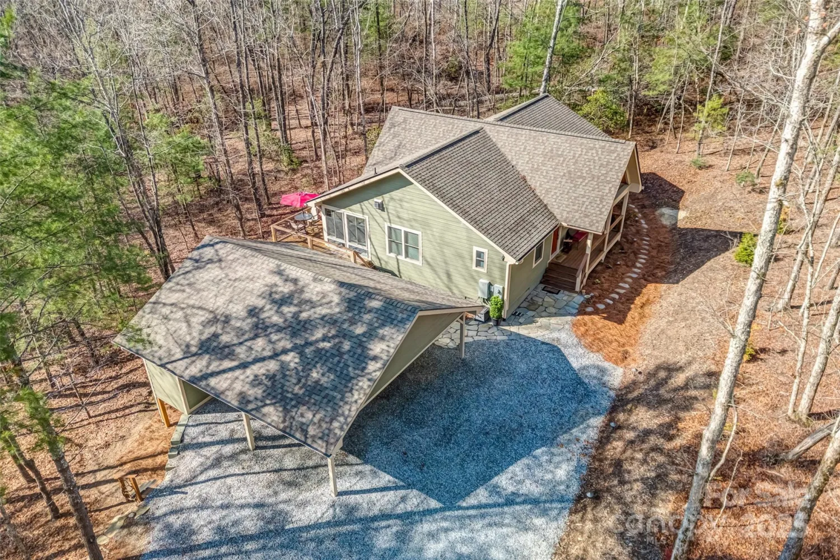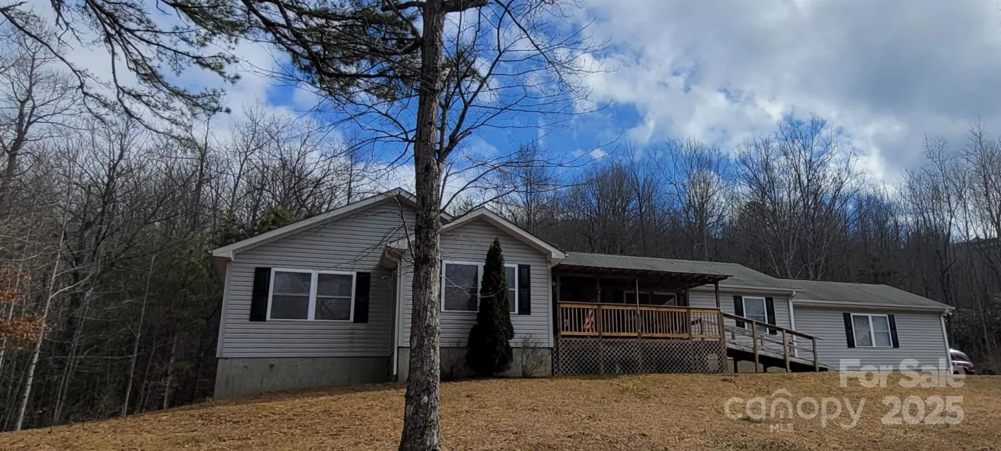75 hawthorne driveBrevard, NC 28712
75 hawthorne driveBrevard, NC 28712
Description
Welcome to this well-maintained 3-bedroom, 2-bath brick home located in one of the area's well established and desirable subdivisions. Featuring a classic brick exterior and a durable metal roof, this home combines timeless style with lasting quality. Inside, you’ll find original hardwood floors in most of the home, adding warmth and character throughout the main living spaces. The layout is both functional and inviting. Step outside to enjoy the large fenced backyard with lots of room for gardening and a spacious back porch—partially covered for year-round use. Need extra space? The full basement offers tons of potential for storage, hobbies, or even a workshop. Outdoor lovers will love being just steps from the popular bike path, and you're conveniently close to shopping, dining, schools, and parks. This one checks all the boxes—don’t miss your chance to make it yours!
Property Details for 75 Hawthorne Drive
- Subdivision ComplexPisgah Heights
- Num Of Garage Spaces1
- Parking FeaturesAttached Carport, Driveway, Attached Garage
- Property AttachedNo
LISTING UPDATED:
- StatusActive
- MLS #CAR4257599
- Days on Site1
- MLS TypeResidential
- Year Built2000
- CountryTransylvania
LISTING UPDATED:
- StatusActive
- MLS #CAR4257599
- Days on Site1
- MLS TypeResidential
- Year Built2000
- CountryTransylvania
Building Information for 75 Hawthorne Drive
- StoriesOne
- Year Built2000
- Lot Size0.0000 Acres
Payment Calculator
Term
Interest
Home Price
Down Payment
The Payment Calculator is for illustrative purposes only. Read More
Property Information for 75 Hawthorne Drive
Summary
Location and General Information
- Directions: From Brevard US 64 E to Right onto Pisgah Heights, take first left on Hawthorne Drive to third house on left.
- Coordinates: 35.25265429,-82.72012667
School Information
- Elementary School: Unspecified
- Middle School: Unspecified
- High School: Unspecified
Taxes and HOA Information
- Parcel Number: 8586-97-6720-000
- Tax Legal Description: HAWTHORNE DRIVE
Virtual Tour
Parking
- Open Parking: No
Interior and Exterior Features
Interior Features
- Cooling: Ceiling Fan(s), Central Air
- Heating: Heat Pump, Natural Gas
- Appliances: Exhaust Hood, Gas Range, Microwave, Refrigerator with Ice Maker, Wall Oven
- Basement: Full, Storage Space, Sump Pump, Walk-Out Access, Walk-Up Access
- Fireplace Features: Living Room
- Levels/Stories: One
- Foundation: Basement
- Bathrooms Total Integer: 2
Exterior Features
- Construction Materials: Brick Partial, Hardboard Siding
- Fencing: Back Yard, Chain Link, Fenced
- Patio And Porch Features: Deck, Front Porch, Rear Porch
- Pool Features: None
- Road Surface Type: Concrete, Paved
- Roof Type: Metal
- Laundry Features: Main Level
- Pool Private: No
Property
Utilities
- Sewer: Public Sewer
- Utilities: Natural Gas
- Water Source: City
Property and Assessments
- Home Warranty: No
Green Features
Lot Information
- Above Grade Finished Area: 1532
Rental
Rent Information
- Land Lease: No
Public Records for 75 Hawthorne Drive
Home Facts
- Beds3
- Baths2
- Above Grade Finished1,532 SqFt
- StoriesOne
- Lot Size0.0000 Acres
- StyleSingle Family Residence
- Year Built2000
- APN8586-97-6720-000
- CountyTransylvania


