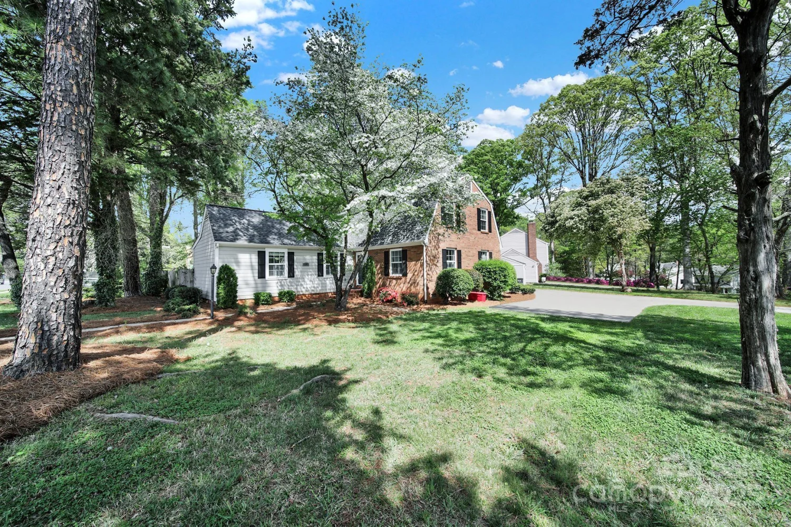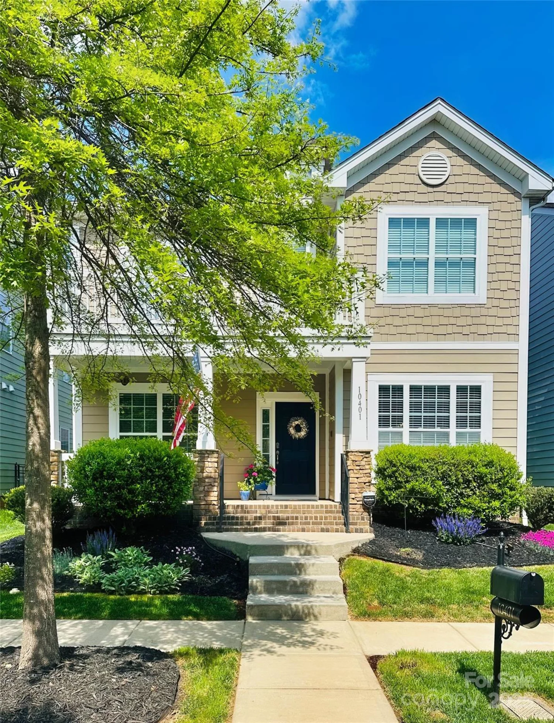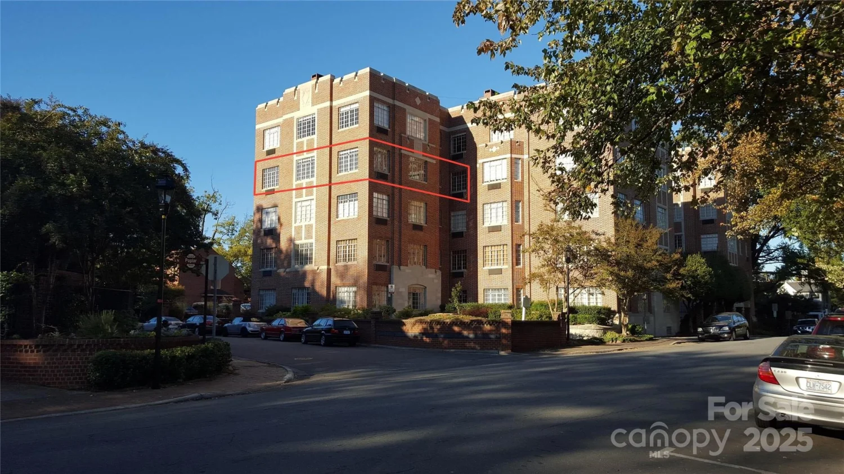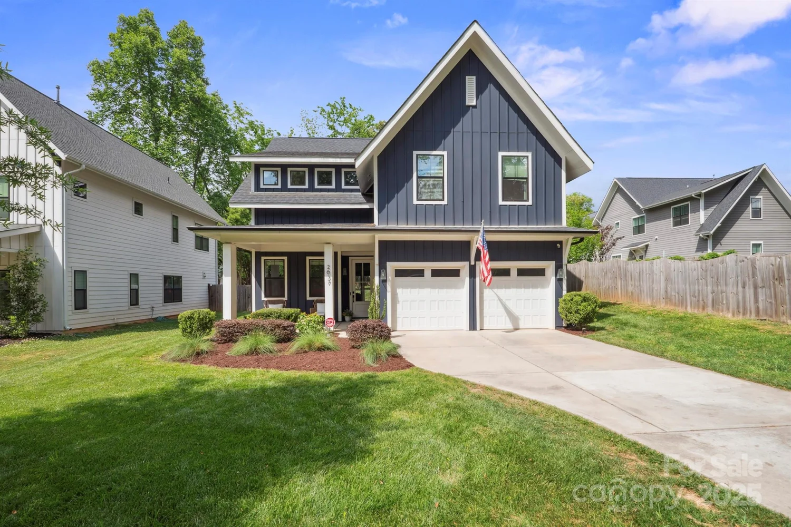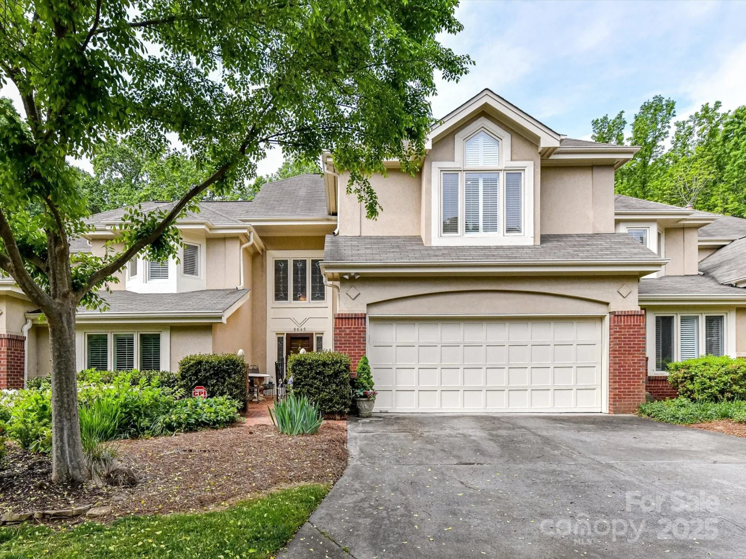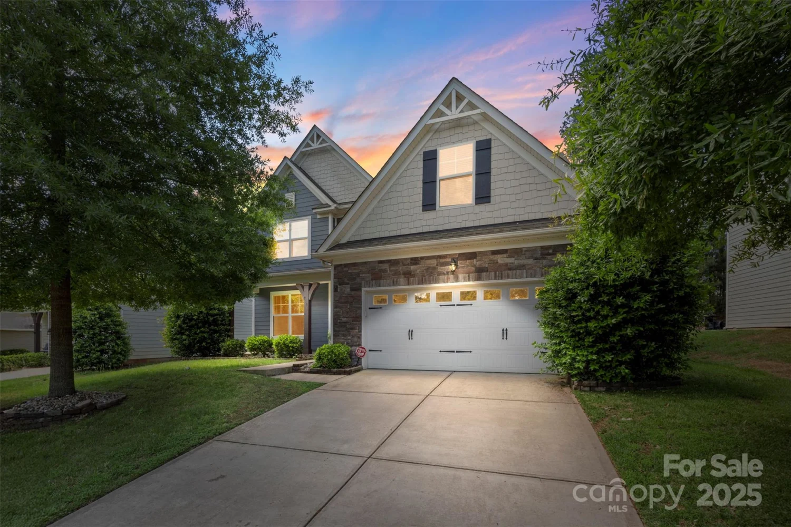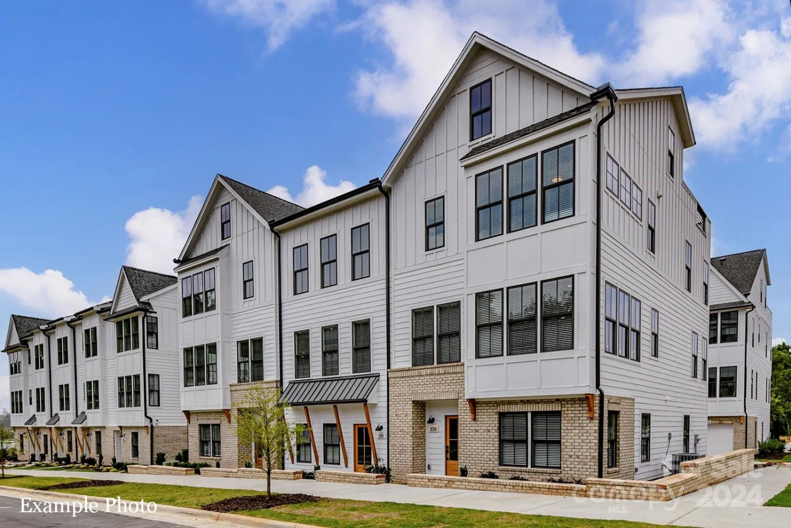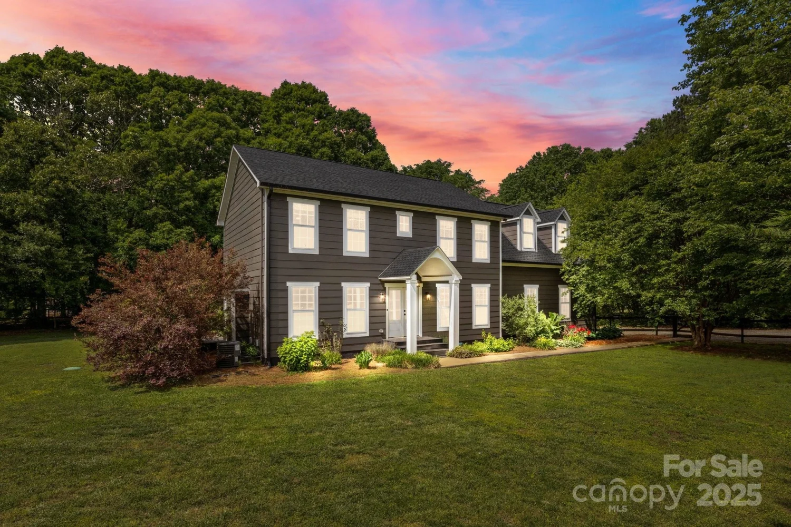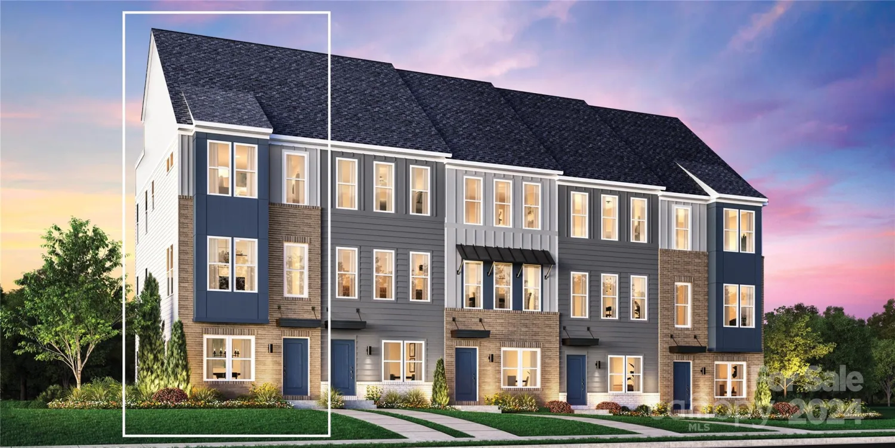3524 rhett butler placeCharlotte, NC 28270
3524 rhett butler placeCharlotte, NC 28270
Description
Situated on a cul-de-sac in sought-after Providence Plantation, this beautiful home offers comfort, character, and flexible living. With 4 bedrooms plus a bonus room that can serve as a 5th bedroom, office, or playroom, there’s room to grow and adapt to your lifestyle. Inside, you'll find soaring ceilings that enhances the home's warm and inviting atmosphere. The kitchen features granite countertops, stainless steel appliances, a walk-in pantry, and plenty of workspace for cooking and gathering. Enjoy peaceful mornings or cozy evenings in the sunroom, overlooking a private, tree-lined backyard. Located in one of South Charlotte’s most established neighborhoods, this home is convenient to top-rated schools, shopping, dining, and I-485. Don’t miss the chance to make this Providence Plantation gem yours—schedule a showing today!
Property Details for 3524 Rhett Butler Place
- Subdivision ComplexProvidence Plantation
- Architectural StyleTraditional
- Num Of Garage Spaces2
- Parking FeaturesAttached Garage, Garage Faces Side
- Property AttachedNo
LISTING UPDATED:
- StatusComing Soon
- MLS #CAR4257671
- Days on Site0
- MLS TypeResidential
- Year Built1997
- CountryMecklenburg
LISTING UPDATED:
- StatusComing Soon
- MLS #CAR4257671
- Days on Site0
- MLS TypeResidential
- Year Built1997
- CountryMecklenburg
Building Information for 3524 Rhett Butler Place
- StoriesTwo
- Year Built1997
- Lot Size0.0000 Acres
Payment Calculator
Term
Interest
Home Price
Down Payment
The Payment Calculator is for illustrative purposes only. Read More
Property Information for 3524 Rhett Butler Place
Summary
Location and General Information
- Coordinates: 35.078148,-80.744195
School Information
- Elementary School: Providence Spring
- Middle School: Crestdale
- High School: Providence
Taxes and HOA Information
- Parcel Number: 227-123-15
- Tax Legal Description: L41 M27-564
Virtual Tour
Parking
- Open Parking: No
Interior and Exterior Features
Interior Features
- Cooling: Central Air
- Heating: Forced Air
- Appliances: Dishwasher, Disposal, Double Oven, Freezer, Gas Cooktop, Microwave, Refrigerator, Refrigerator with Ice Maker, Wall Oven, Washer/Dryer
- Fireplace Features: Gas Log, Living Room
- Flooring: Carpet, Wood
- Interior Features: Built-in Features, Entrance Foyer, Kitchen Island, Open Floorplan, Pantry, Walk-In Closet(s), Walk-In Pantry
- Levels/Stories: Two
- Foundation: Crawl Space
- Bathrooms Total Integer: 3
Exterior Features
- Construction Materials: Brick Full
- Fencing: Back Yard
- Patio And Porch Features: Deck, Patio, Rear Porch
- Pool Features: None
- Road Surface Type: Concrete, Paved
- Laundry Features: Laundry Room, Main Level, Sink
- Pool Private: No
Property
Utilities
- Sewer: Public Sewer
- Water Source: City
Property and Assessments
- Home Warranty: No
Green Features
Lot Information
- Above Grade Finished Area: 3414
- Lot Features: Cul-De-Sac, Wooded
Rental
Rent Information
- Land Lease: No
Public Records for 3524 Rhett Butler Place
Home Facts
- Beds5
- Baths3
- Above Grade Finished3,414 SqFt
- StoriesTwo
- Lot Size0.0000 Acres
- StyleSingle Family Residence
- Year Built1997
- APN227-123-15
- CountyMecklenburg


