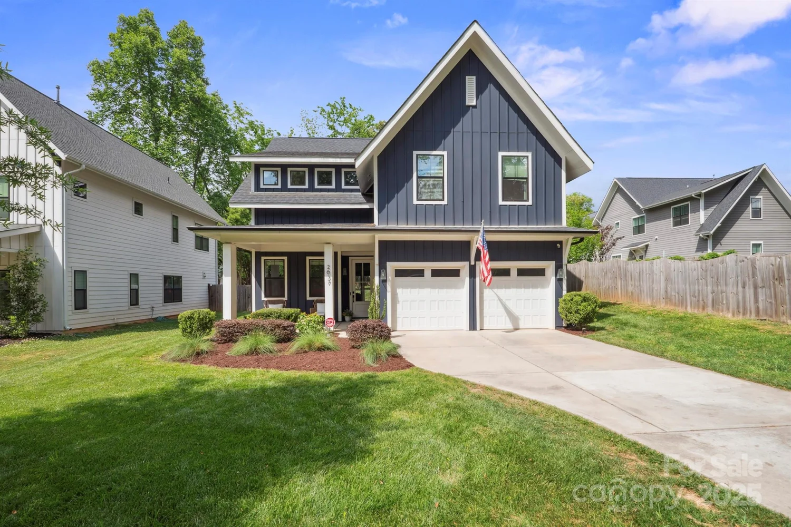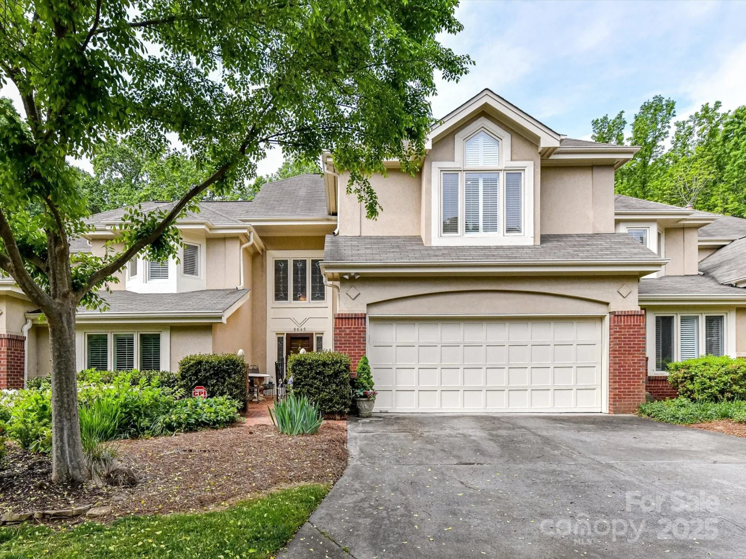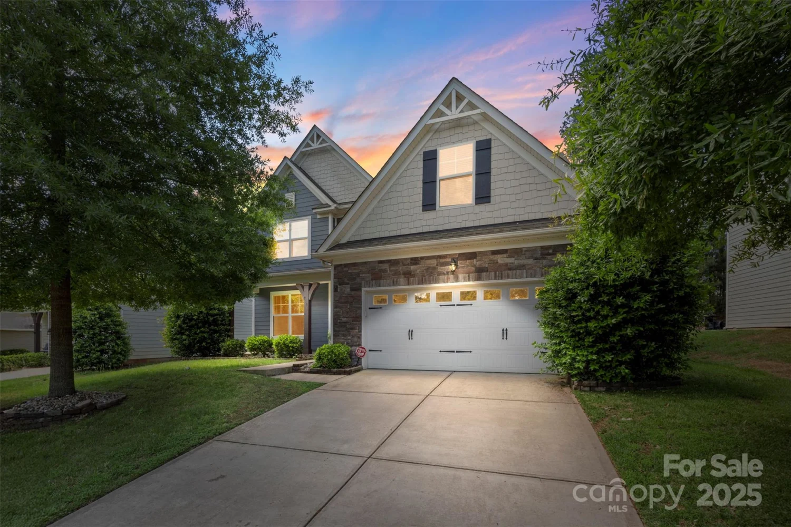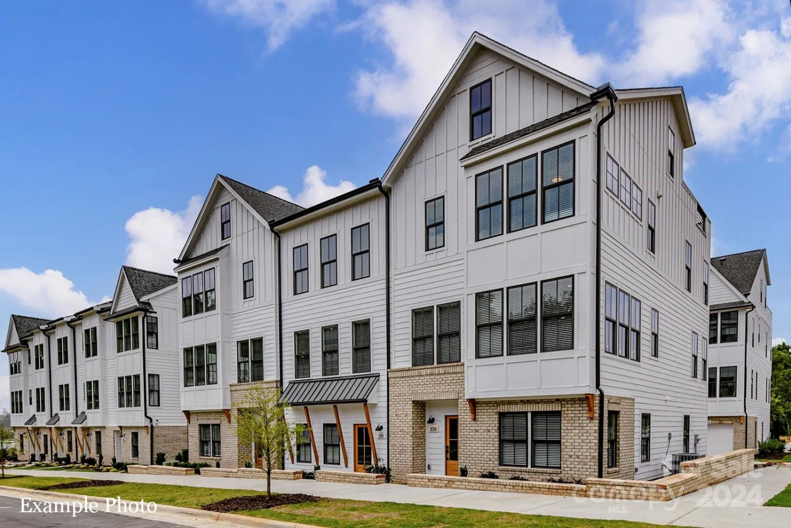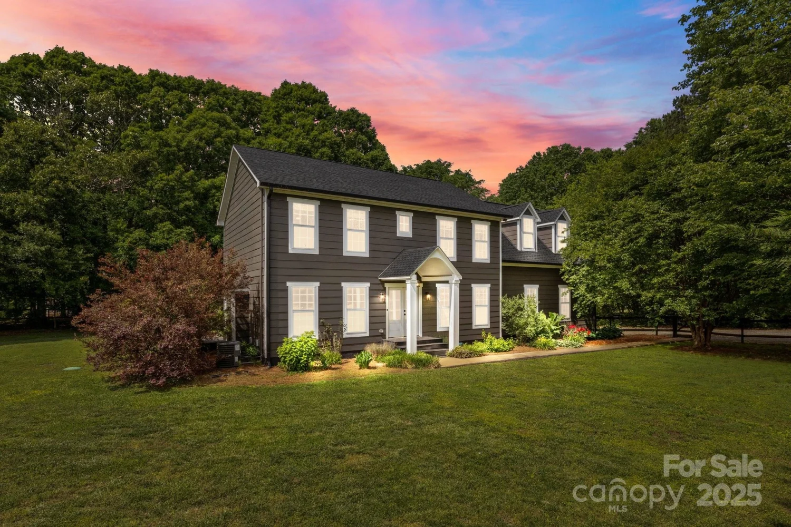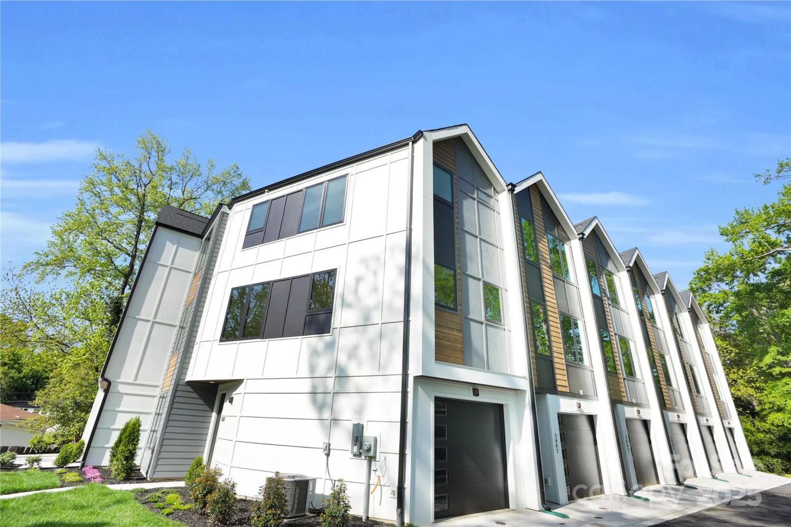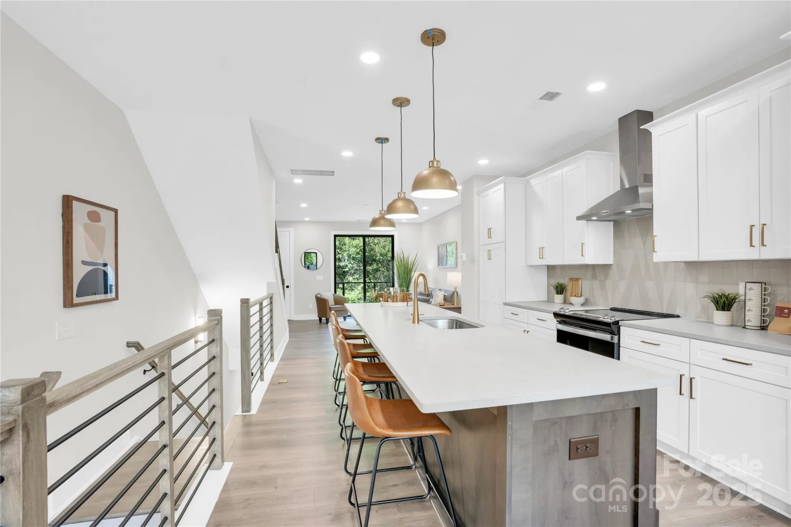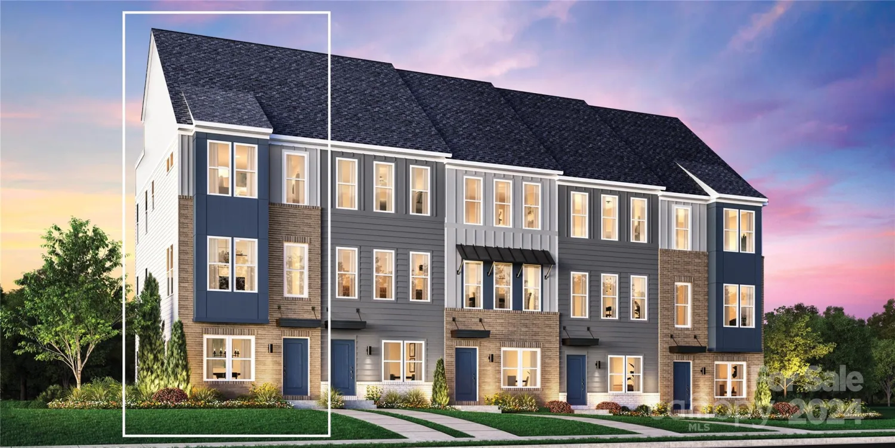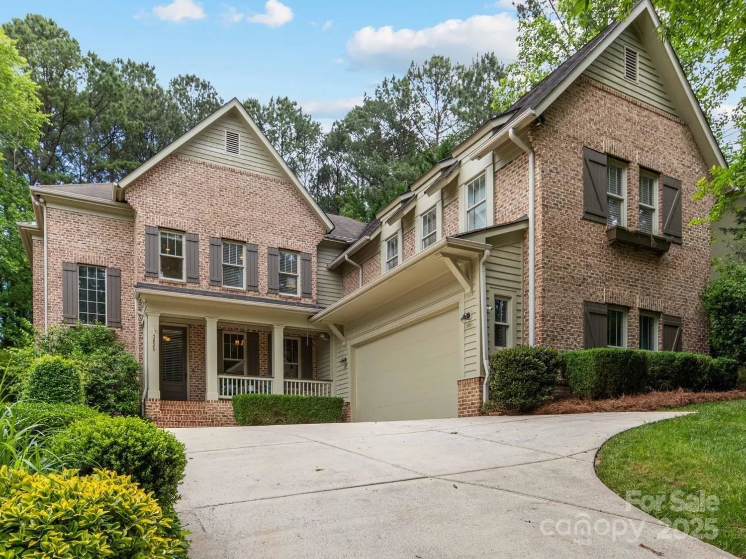10401 royal winchester driveCharlotte, NC 28277
10401 royal winchester driveCharlotte, NC 28277
Description
Beautiful Charleston-style home, located in the highly sought-after Ardrey Crest community. Featuring double front porches and fully fenced backyard, this 3-bedroom, 2.5-bathroom home w/ a loft combines classic charm w/ modern upgrades.Open-concept floor plan includes an office w/ French doors, formal dining room, gourmet kitchen w/ large island, 42" cabinets, gas range, and designer lighting. Additional features include crown molding, tray ceilings, cased windows, a butler’s pantry, and new carpeting. Upstairs, the luxurious primary suite offers a tray ceiling, dual vanities, and spacious closet. Two generously sized secondary bedrooms, full bath, and versatile loft complete the second level.The private backyard is ideal for entertaining, w/ custom stone patio and lush landscaping. The finished garage includes full-length attic storage. Top-rated schools; amenities such as a pool, scenic trails, bocce court, fire pit, and playground. This is truly a rare opportunity!
Property Details for 10401 Royal Winchester Drive
- Subdivision ComplexArdrey Crest
- Architectural StyleCharleston
- Num Of Garage Spaces2
- Parking FeaturesAttached Garage
- Property AttachedNo
LISTING UPDATED:
- StatusComing Soon
- MLS #CAR4257672
- Days on Site0
- MLS TypeResidential
- Year Built2013
- CountryMecklenburg
LISTING UPDATED:
- StatusComing Soon
- MLS #CAR4257672
- Days on Site0
- MLS TypeResidential
- Year Built2013
- CountryMecklenburg
Building Information for 10401 Royal Winchester Drive
- StoriesTwo
- Year Built2013
- Lot Size0.0000 Acres
Payment Calculator
Term
Interest
Home Price
Down Payment
The Payment Calculator is for illustrative purposes only. Read More
Property Information for 10401 Royal Winchester Drive
Summary
Location and General Information
- Community Features: Clubhouse, Outdoor Pool, Playground, Recreation Area, Sidewalks, Street Lights, Walking Trails
- Coordinates: 35.018534,-80.826268
School Information
- Elementary School: Knights View
- Middle School: Community House
- High School: Ardrey Kell
Taxes and HOA Information
- Parcel Number: 229-033-14
- Tax Legal Description: L108 M54-168
Virtual Tour
Parking
- Open Parking: No
Interior and Exterior Features
Interior Features
- Cooling: Ceiling Fan(s)
- Heating: Heat Pump
- Appliances: Convection Oven, Dishwasher, Disposal, Electric Oven, Electric Range, Electric Water Heater, Exhaust Fan, Gas Cooktop, Microwave, Plumbed For Ice Maker, Self Cleaning Oven
- Fireplace Features: Gas Log, Living Room
- Flooring: Carpet, Tile, Wood
- Interior Features: Attic Stairs Pulldown, Cable Prewire, Kitchen Island, Open Floorplan, Pantry, Walk-In Closet(s)
- Levels/Stories: Two
- Foundation: Slab
- Total Half Baths: 1
- Bathrooms Total Integer: 3
Exterior Features
- Construction Materials: Brick Partial, Hardboard Siding
- Fencing: Back Yard
- Patio And Porch Features: Balcony, Covered, Front Porch, Patio
- Pool Features: None
- Road Surface Type: Concrete, Paved
- Roof Type: Shingle
- Security Features: Carbon Monoxide Detector(s)
- Laundry Features: Electric Dryer Hookup, Main Level
- Pool Private: No
Property
Utilities
- Sewer: Public Sewer
- Water Source: City
Property and Assessments
- Home Warranty: No
Green Features
Lot Information
- Above Grade Finished Area: 2540
Rental
Rent Information
- Land Lease: No
Public Records for 10401 Royal Winchester Drive
Home Facts
- Beds3
- Baths2
- Above Grade Finished2,540 SqFt
- StoriesTwo
- Lot Size0.0000 Acres
- StyleSingle Family Residence
- Year Built2013
- APN229-033-14
- CountyMecklenburg
- ZoningMX2INNOV


