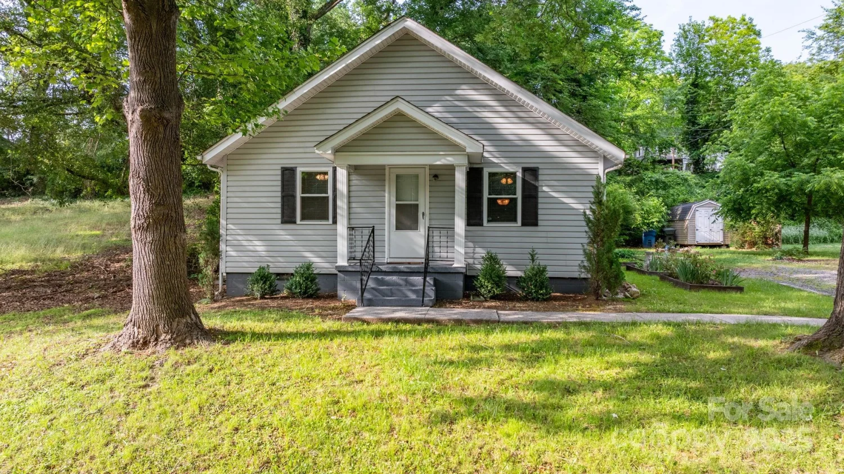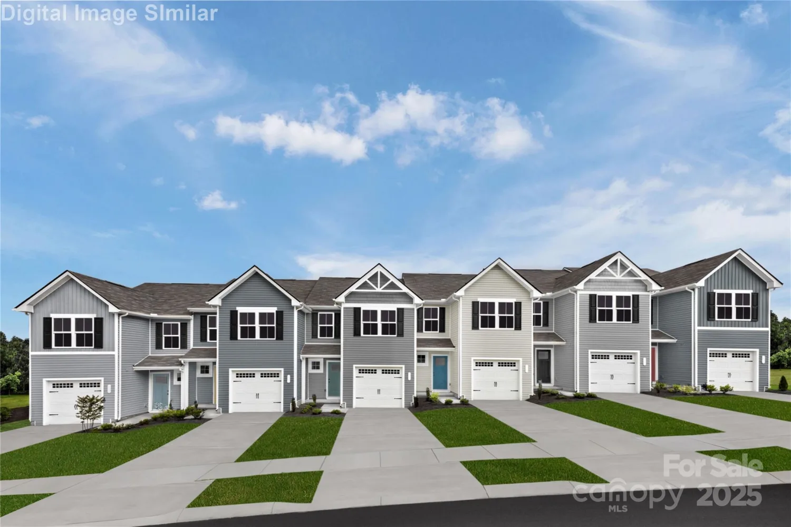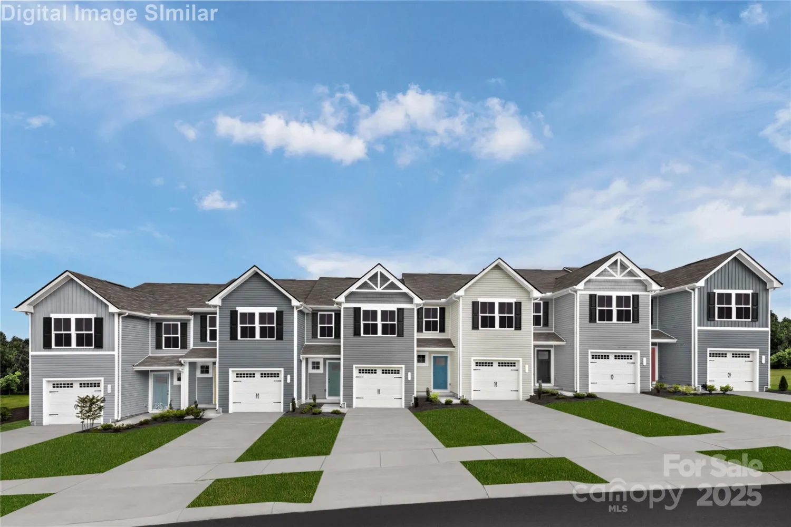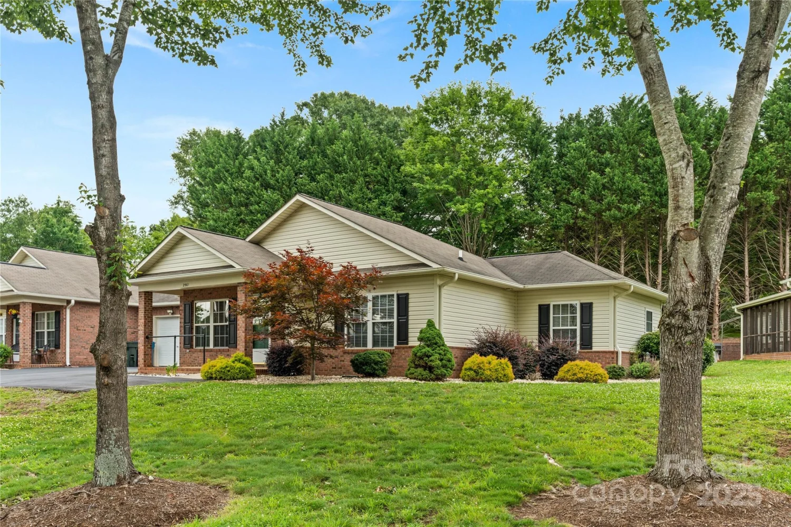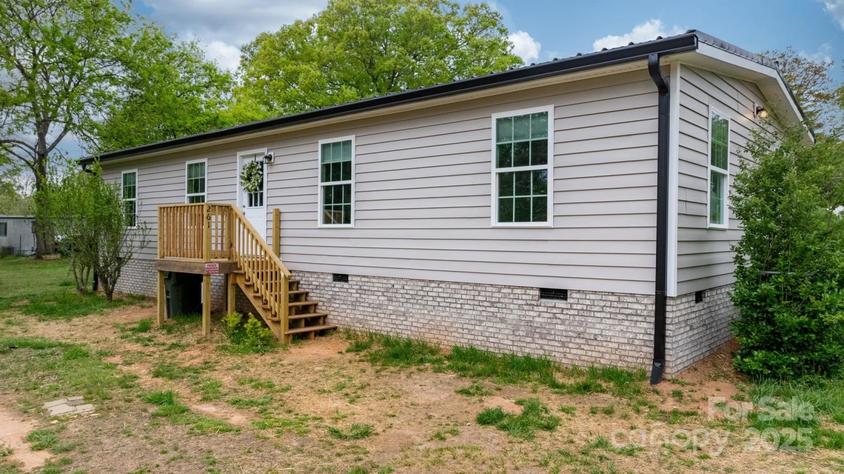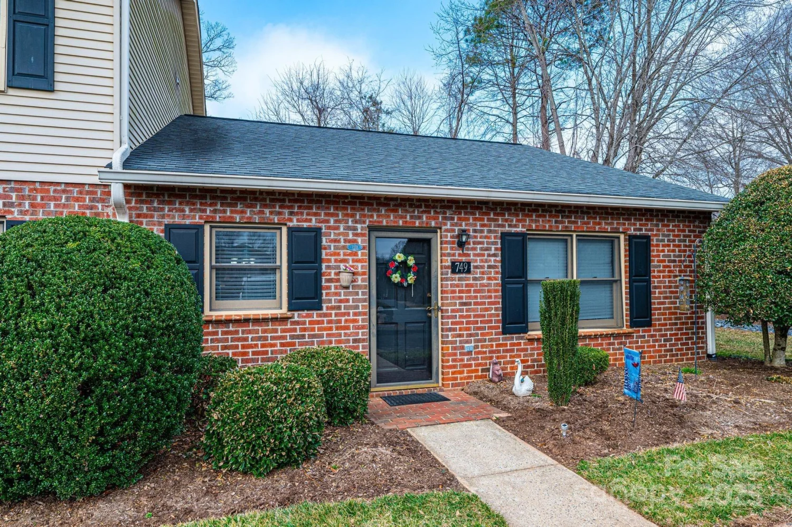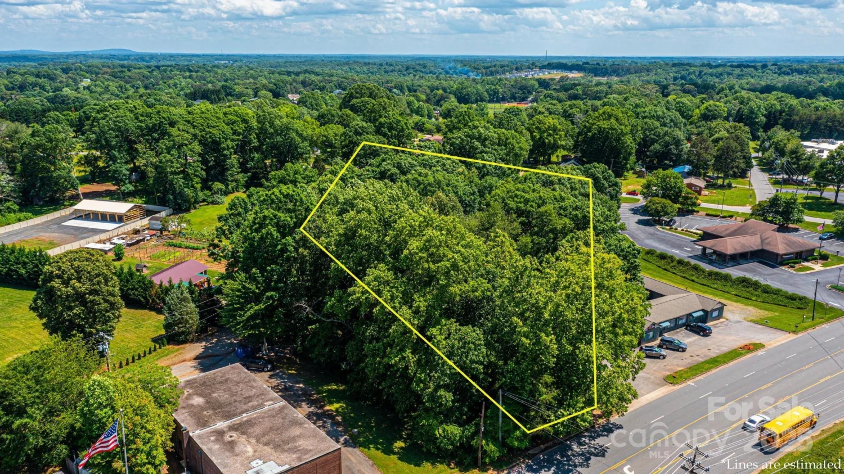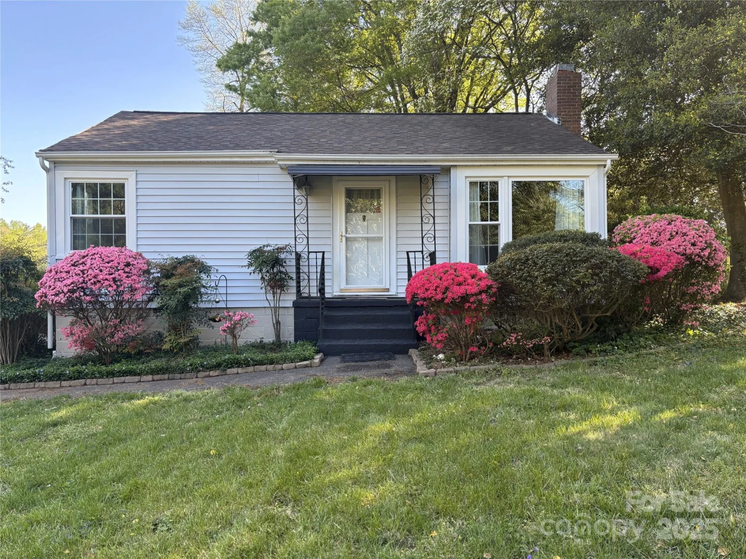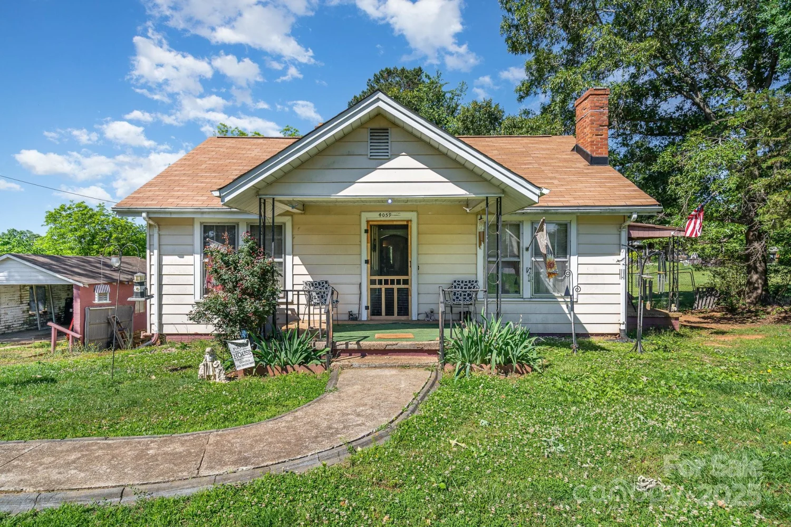1330 5th street ne 145Hickory, NC 28601
1330 5th street ne 145Hickory, NC 28601
Description
Opportunity knocks in Tara Woods! This 2-bedroom, 1.5-bath townhome is your chance to break into one of the area’s most desirable communities at an affordable price. With a little cosmetic updating, this home has the potential to shine—perfect for first-time buyers, investors, or anyone looking to build instant equity. Spacious living area, convenient layout, and a private back patio offer great bones and everyday functionality. Enjoy low-maintenance living in a well-established neighborhood close to shops, dining, and commuter routes. Priced to sell and ready for your vision!
Property Details for 1330 5th Street NE 145
- Subdivision ComplexTara Woods
- Parking FeaturesParking Space(s)
- Property AttachedNo
LISTING UPDATED:
- StatusActive
- MLS #CAR4257704
- Days on Site14
- HOA Fees$174 / month
- MLS TypeResidential
- Year Built1981
- CountryCatawba
LISTING UPDATED:
- StatusActive
- MLS #CAR4257704
- Days on Site14
- HOA Fees$174 / month
- MLS TypeResidential
- Year Built1981
- CountryCatawba
Building Information for 1330 5th Street NE 145
- StoriesTwo
- Year Built1981
- Lot Size0.0000 Acres
Payment Calculator
Term
Interest
Home Price
Down Payment
The Payment Calculator is for illustrative purposes only. Read More
Property Information for 1330 5th Street NE 145
Summary
Location and General Information
- Coordinates: 35.74934041,-81.32122343
School Information
- Elementary School: Oakwood
- Middle School: Northview
- High School: Hickory
Taxes and HOA Information
- Parcel Number: 3713091537200000
- Tax Legal Description: LOT 145 PLAT 17-184
Virtual Tour
Parking
- Open Parking: No
Interior and Exterior Features
Interior Features
- Cooling: Central Air
- Heating: Heat Pump
- Appliances: Electric Range
- Fireplace Features: Living Room
- Flooring: Carpet, Linoleum
- Levels/Stories: Two
- Foundation: Crawl Space
- Total Half Baths: 1
- Bathrooms Total Integer: 2
Exterior Features
- Construction Materials: Brick Partial, Vinyl
- Patio And Porch Features: Patio
- Pool Features: None
- Road Surface Type: Asphalt, Paved
- Laundry Features: Upper Level
- Pool Private: No
Property
Utilities
- Sewer: Public Sewer
- Water Source: City
Property and Assessments
- Home Warranty: No
Green Features
Lot Information
- Above Grade Finished Area: 1184
Multi Family
- # Of Units In Community: 145
Rental
Rent Information
- Land Lease: No
Public Records for 1330 5th Street NE 145
Home Facts
- Beds2
- Baths1
- Above Grade Finished1,184 SqFt
- StoriesTwo
- Lot Size0.0000 Acres
- StyleTownhouse
- Year Built1981
- APN3713091537200000
- CountyCatawba


