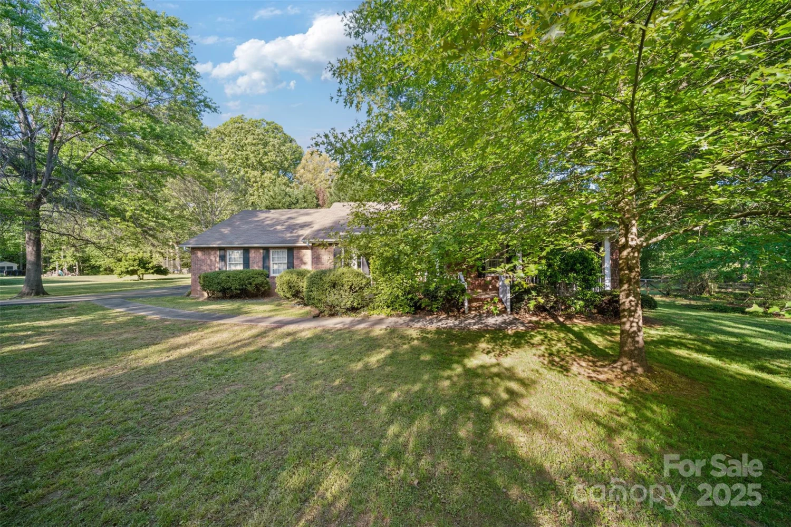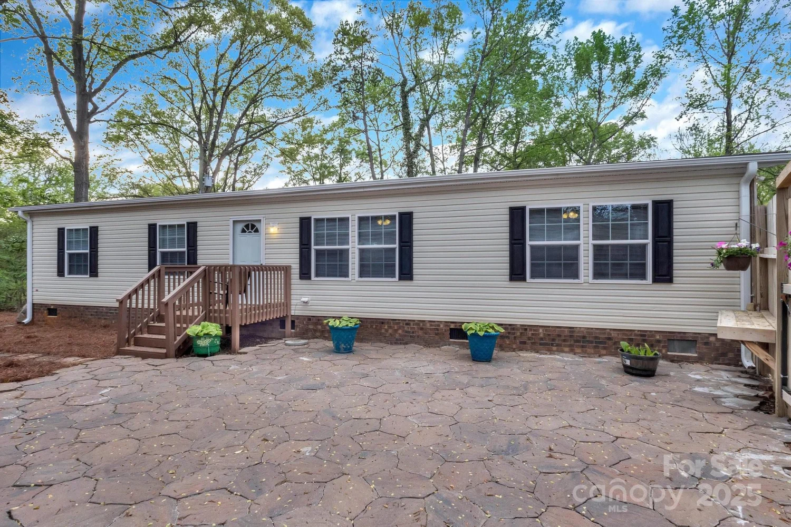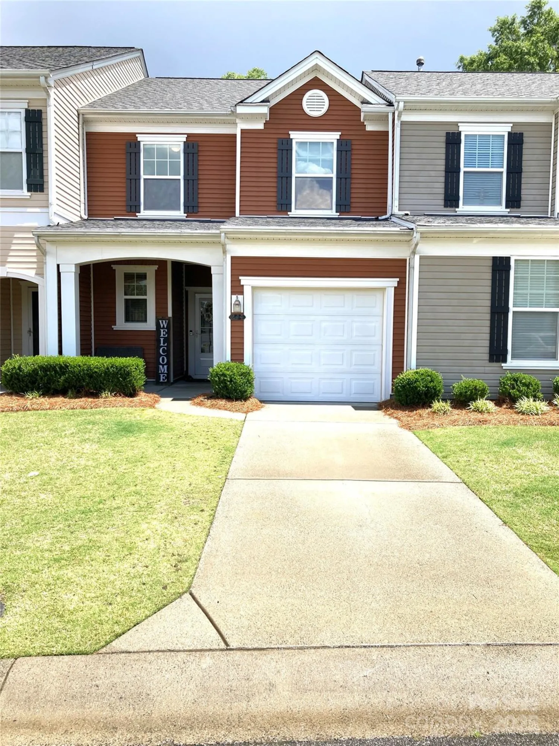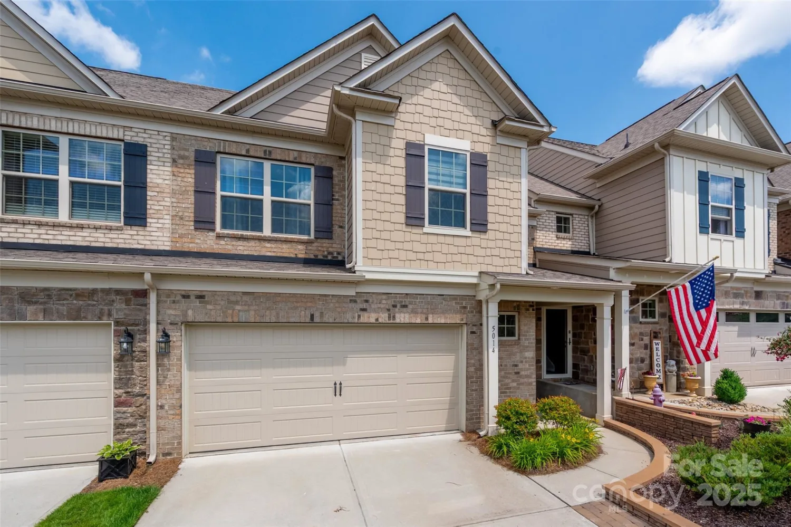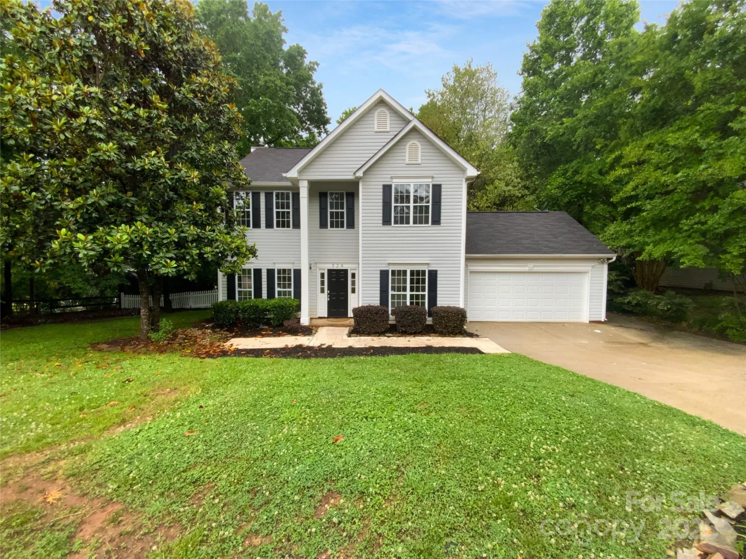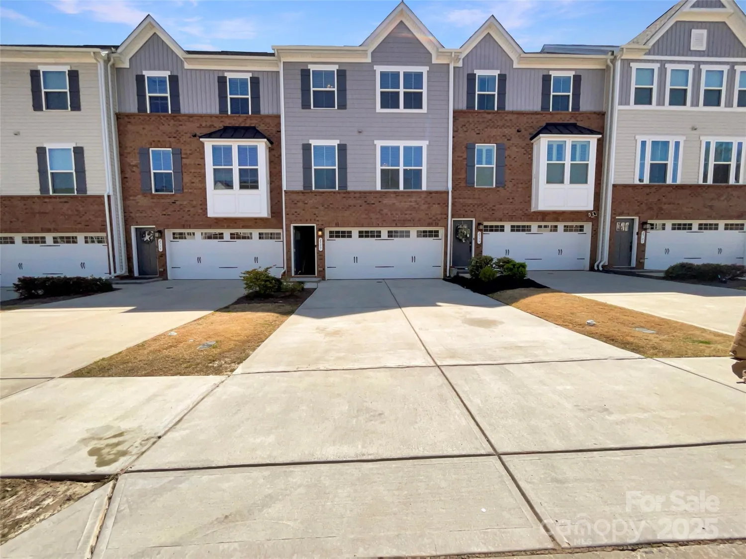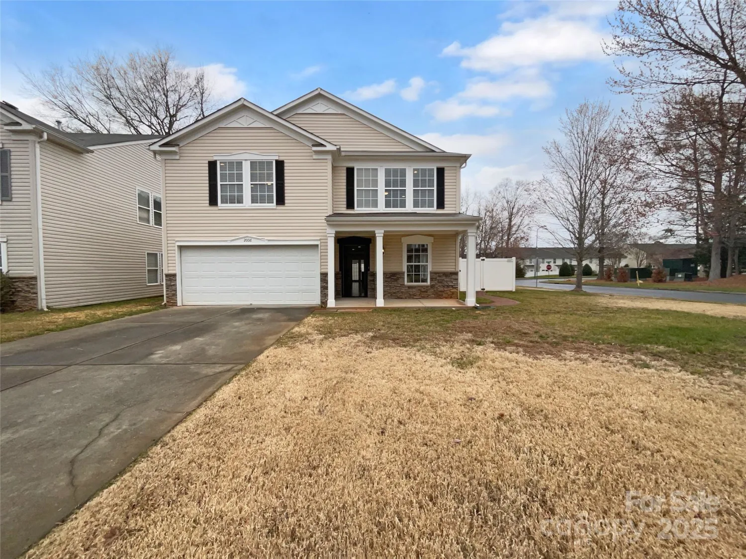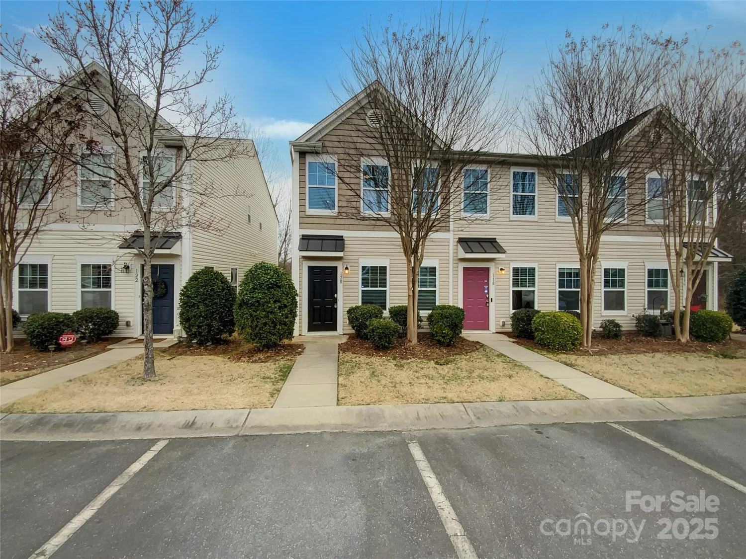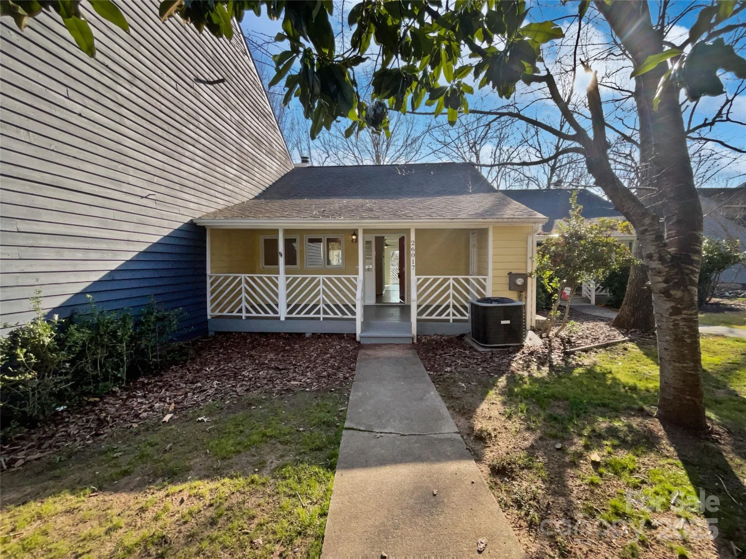206 pelham laneFort Mill, SC 29715
206 pelham laneFort Mill, SC 29715
Description
MUST SEE! This beautifully maintained home in Fort Mill is packed with updates and charm in a family-friendly neighborhood just minutes from downtown Fort Mill and the Greenway. Recent improvements include an expanded driveway, updated kitchen with new countertops and backsplash, new flooring, fresh paint, screened-in porch, and partially updated gutters (2025). The fully private lot backs to a wooded area, creating a peaceful outdoor retreat complete with landscaping, a firepit, and a 6' privacy fence. Enjoy a spacious owner's suite, open living areas, a custom stone fireplace, and a wired workshop—all with a new HVAC system installed within the last two years. And not to mention newly painted interior. No HOA, top-rated Fort Mill Schools, and move-in ready—all for under $375,000! Schedule your showing today!
Property Details for 206 Pelham Lane
- Subdivision ComplexFoxwood
- Architectural StyleTraditional
- Parking FeaturesDriveway
- Property AttachedNo
LISTING UPDATED:
- StatusComing Soon
- MLS #CAR4257870
- Days on Site0
- MLS TypeResidential
- Year Built1975
- CountryYork
LISTING UPDATED:
- StatusComing Soon
- MLS #CAR4257870
- Days on Site0
- MLS TypeResidential
- Year Built1975
- CountryYork
Building Information for 206 Pelham Lane
- StoriesSplit Entry (Bi-Level)
- Year Built1975
- Lot Size0.0000 Acres
Payment Calculator
Term
Interest
Home Price
Down Payment
The Payment Calculator is for illustrative purposes only. Read More
Property Information for 206 Pelham Lane
Summary
Location and General Information
- Coordinates: 35.02543,-80.907457
School Information
- Elementary School: Unspecified
- Middle School: Unspecified
- High School: Unspecified
Taxes and HOA Information
- Parcel Number: 733-01-06-004
- Tax Legal Description: 206 PELHAM LANE
Virtual Tour
Parking
- Open Parking: No
Interior and Exterior Features
Interior Features
- Cooling: Ceiling Fan(s), Central Air
- Heating: Heat Pump
- Appliances: Dishwasher, Disposal, Electric Range, Microwave
- Fireplace Features: Family Room
- Flooring: Carpet, Tile, Vinyl
- Interior Features: Attic Stairs Pulldown, Drop Zone, Walk-In Closet(s)
- Levels/Stories: Split Entry (Bi-Level)
- Foundation: Slab
- Bathrooms Total Integer: 2
Exterior Features
- Construction Materials: Brick Partial, Vinyl
- Patio And Porch Features: Deck, Front Porch, Patio
- Pool Features: None
- Road Surface Type: Concrete, Paved
- Laundry Features: Lower Level
- Pool Private: No
Property
Utilities
- Sewer: Private Sewer
- Water Source: County Water
Property and Assessments
- Home Warranty: No
Green Features
Lot Information
- Above Grade Finished Area: 1744
Rental
Rent Information
- Land Lease: No
Public Records for 206 Pelham Lane
Home Facts
- Beds3
- Baths2
- Above Grade Finished1,744 SqFt
- StoriesSplit Entry (Bi-Level)
- Lot Size0.0000 Acres
- StyleSingle Family Residence
- Year Built1975
- APN733-01-06-004
- CountyYork


