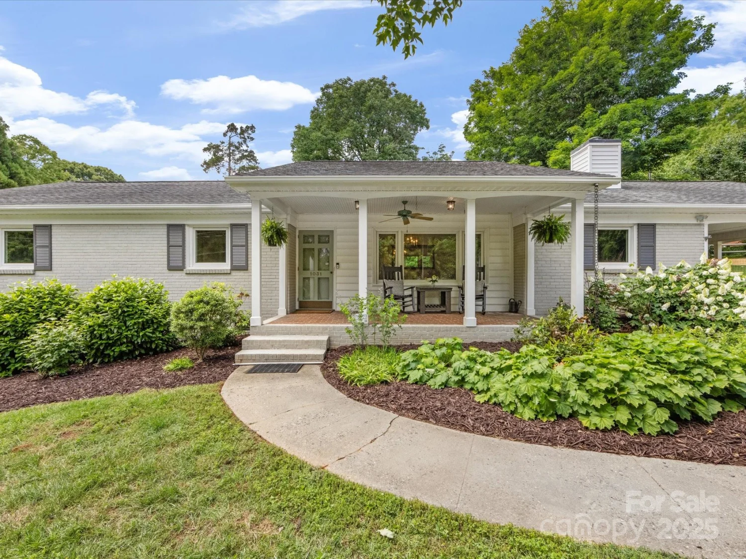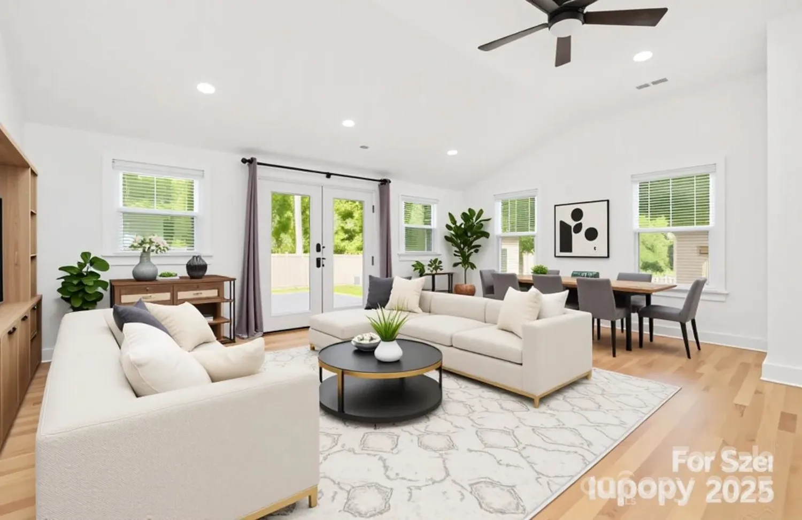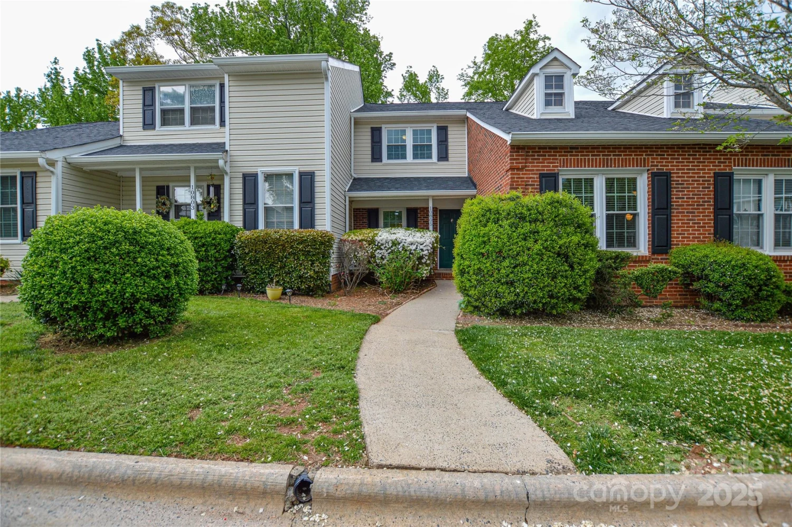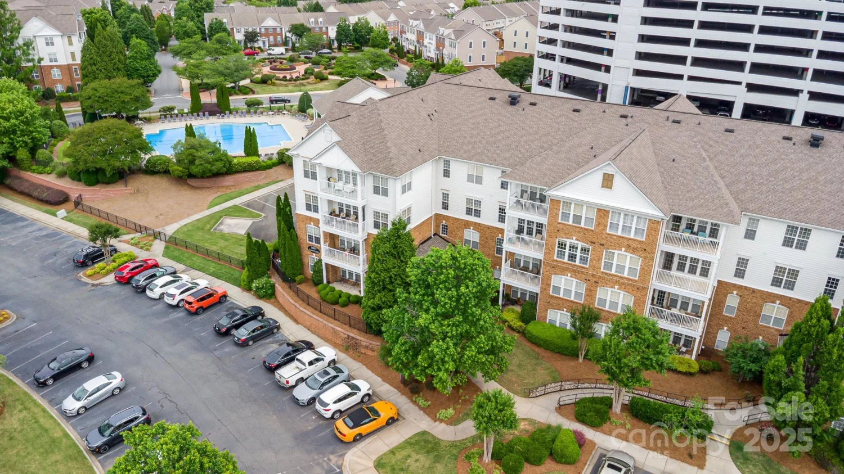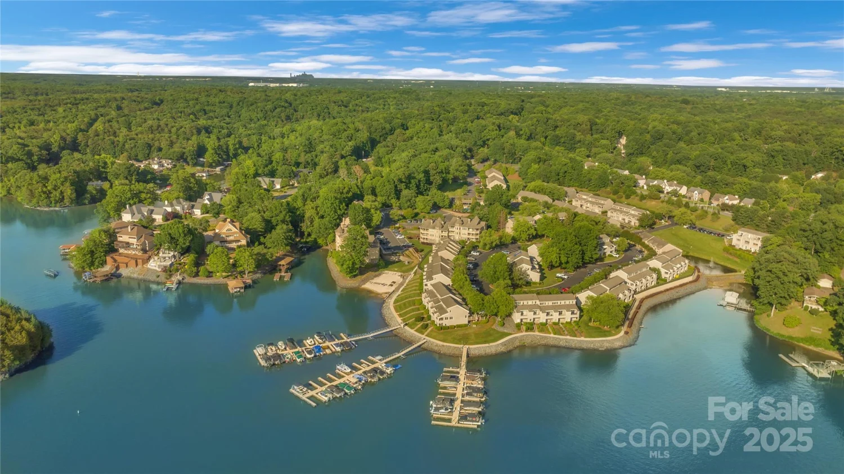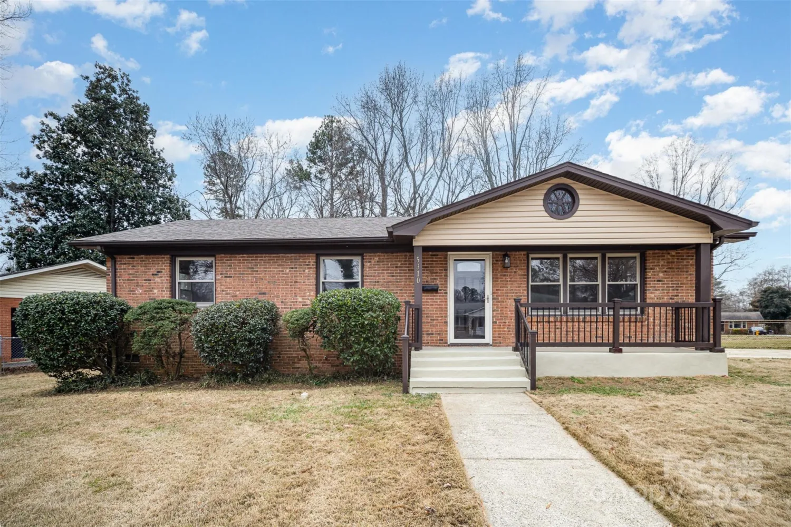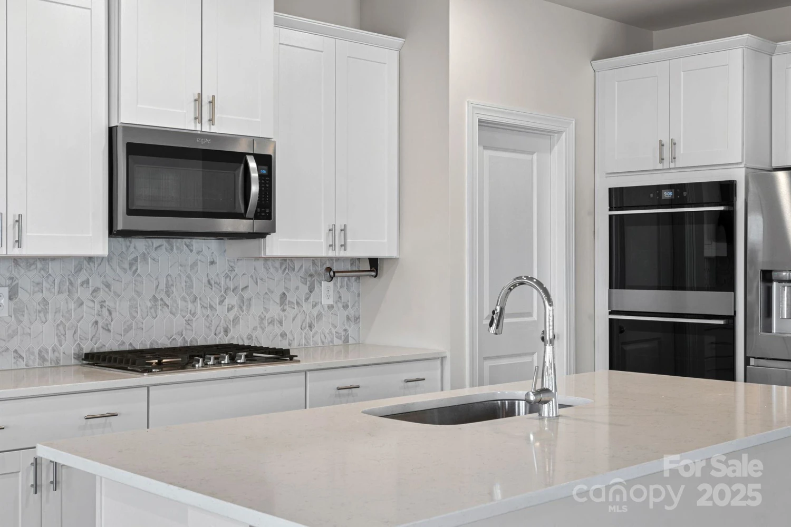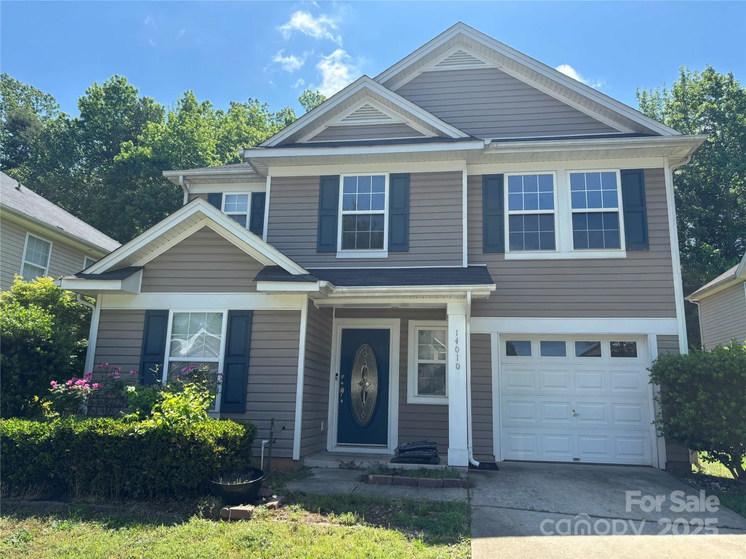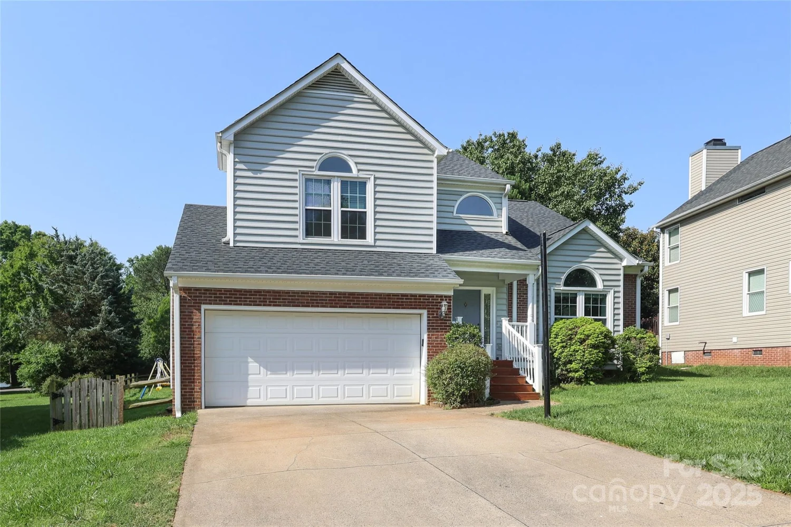15554 stronvar house laneCharlotte, NC 28277
15554 stronvar house laneCharlotte, NC 28277
Description
Welcome home to 15554 Stronvar House Lane. This move in ready 3 BR, 2.5 BA open floorplan Townhome in Ballantyne is ready for you to add your own personal touches! Brand new Pella windows and slider door in 2024 and freshly painted, this is the place to call home! Loft area on upper level perfect for home office or cozy hang out space. Minutes from shopping, dining and entertaining in Ballantyne and easy access to major hightways for commuting. Community pool is included with HOA and is just steps away from this unit. There are no rental restrictions within Oakbrooke per response from HOA.
Property Details for 15554 Stronvar House Lane
- Subdivision ComplexOakbrooke
- Architectural StyleTransitional
- Num Of Garage Spaces1
- Parking FeaturesAttached Garage
- Property AttachedNo
LISTING UPDATED:
- StatusActive
- MLS #CAR4257908
- Days on Site0
- HOA Fees$220 / month
- MLS TypeResidential
- Year Built2005
- CountryMecklenburg
LISTING UPDATED:
- StatusActive
- MLS #CAR4257908
- Days on Site0
- HOA Fees$220 / month
- MLS TypeResidential
- Year Built2005
- CountryMecklenburg
Building Information for 15554 Stronvar House Lane
- StoriesTwo
- Year Built2005
- Lot Size0.0000 Acres
Payment Calculator
Term
Interest
Home Price
Down Payment
The Payment Calculator is for illustrative purposes only. Read More
Property Information for 15554 Stronvar House Lane
Summary
Location and General Information
- Community Features: Outdoor Pool, Pond
- Coordinates: 35.036436,-80.852751
School Information
- Elementary School: Ballantyne
- Middle School: Community House
- High School: Ardrey Kell
Taxes and HOA Information
- Parcel Number: 223-098-11
- Tax Legal Description: L6083 M41-963
Virtual Tour
Parking
- Open Parking: Yes
Interior and Exterior Features
Interior Features
- Cooling: Central Air, Electric
- Heating: Central, Forced Air
- Appliances: Electric Oven, Microwave, Refrigerator, Washer/Dryer
- Fireplace Features: Family Room, Gas Log
- Flooring: Carpet, Vinyl
- Levels/Stories: Two
- Window Features: Insulated Window(s)
- Foundation: Slab
- Total Half Baths: 1
- Bathrooms Total Integer: 3
Exterior Features
- Construction Materials: Brick Partial, Vinyl
- Patio And Porch Features: Deck, Front Porch
- Pool Features: None
- Road Surface Type: Concrete, Paved
- Laundry Features: Laundry Room, Upper Level
- Pool Private: No
Property
Utilities
- Sewer: Public Sewer
- Water Source: City
Property and Assessments
- Home Warranty: No
Green Features
Lot Information
- Above Grade Finished Area: 1609
Rental
Rent Information
- Land Lease: No
Public Records for 15554 Stronvar House Lane
Home Facts
- Beds3
- Baths2
- Above Grade Finished1,609 SqFt
- StoriesTwo
- Lot Size0.0000 Acres
- StyleTownhouse
- Year Built2005
- APN223-098-11
- CountyMecklenburg


