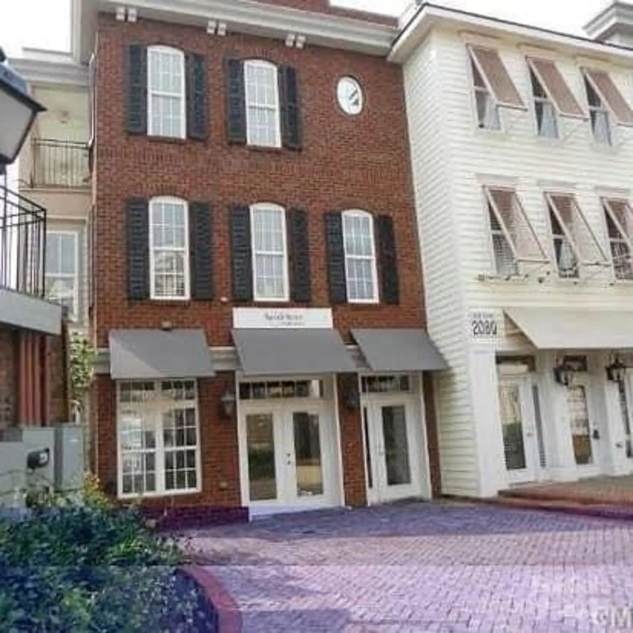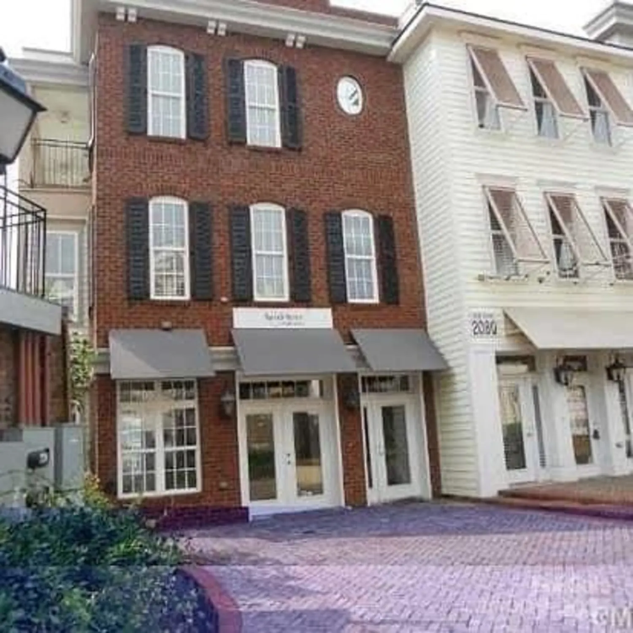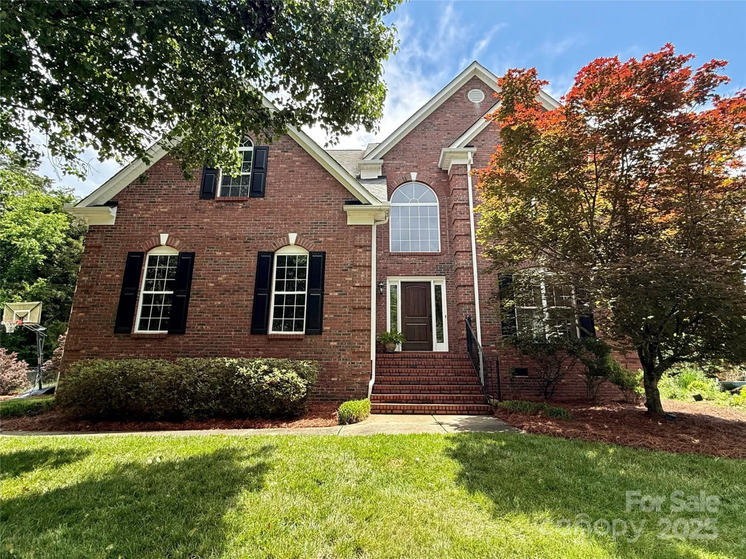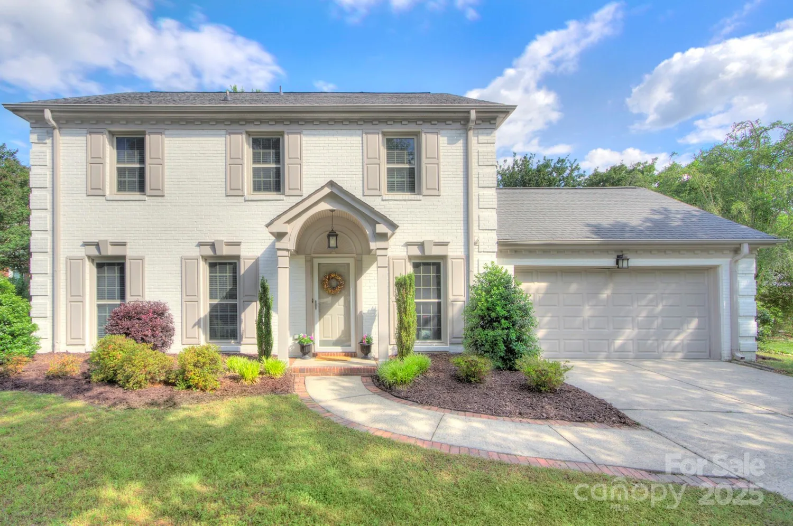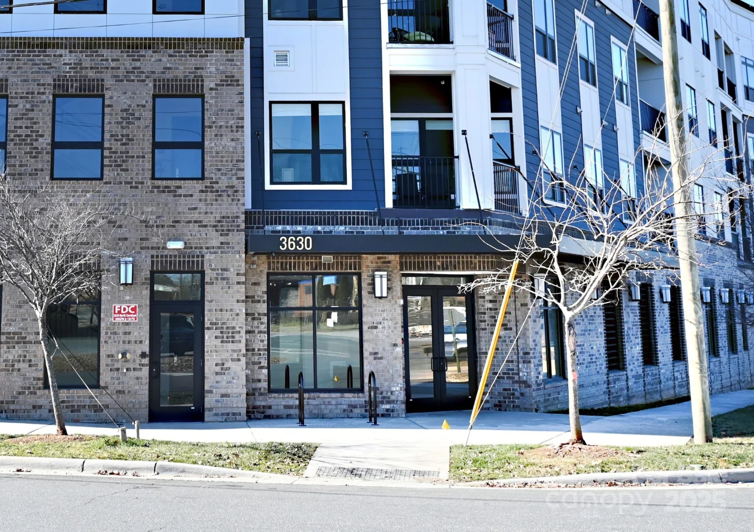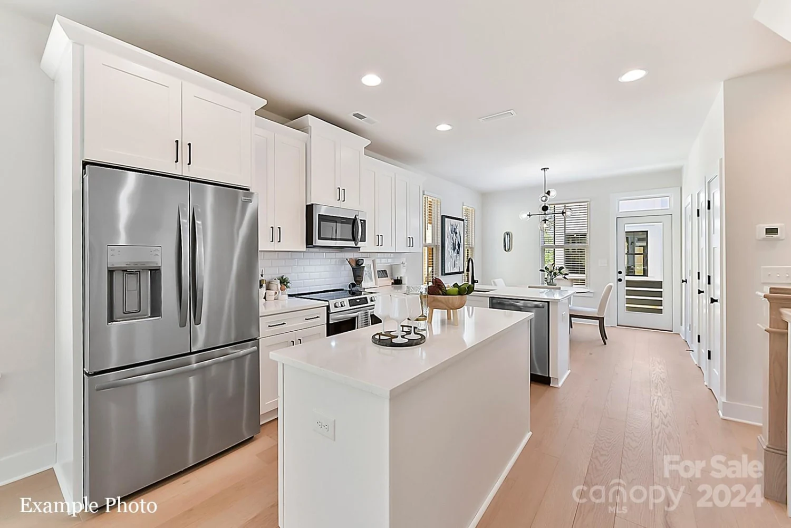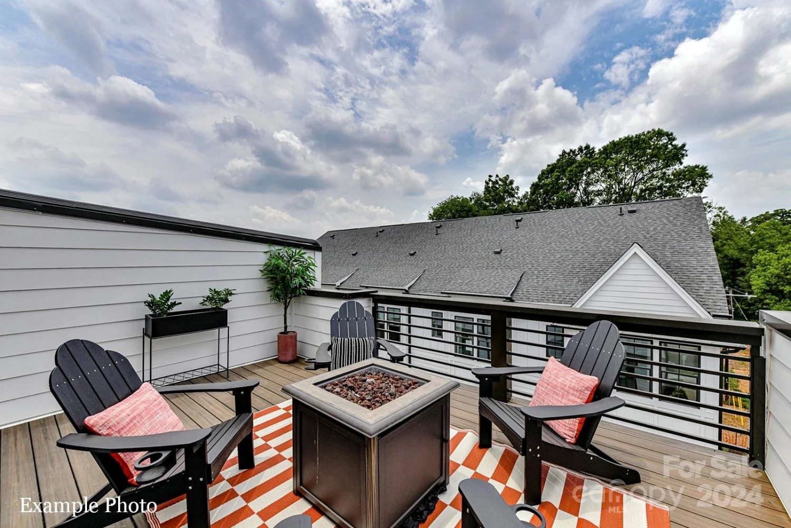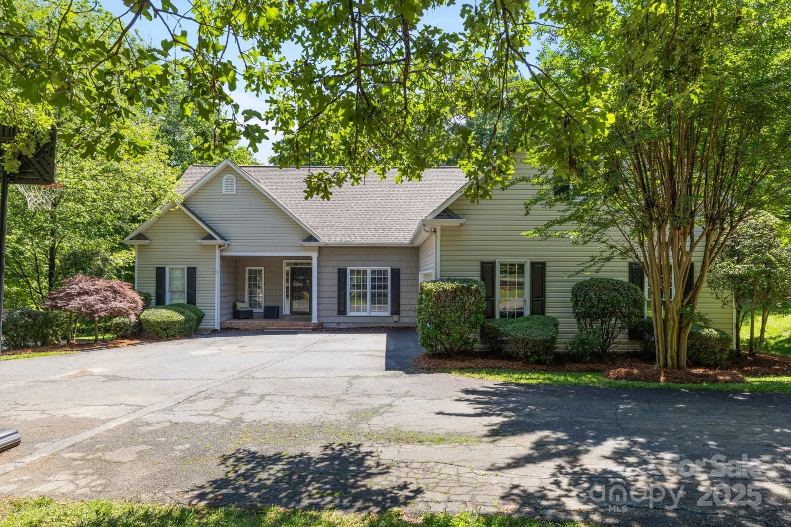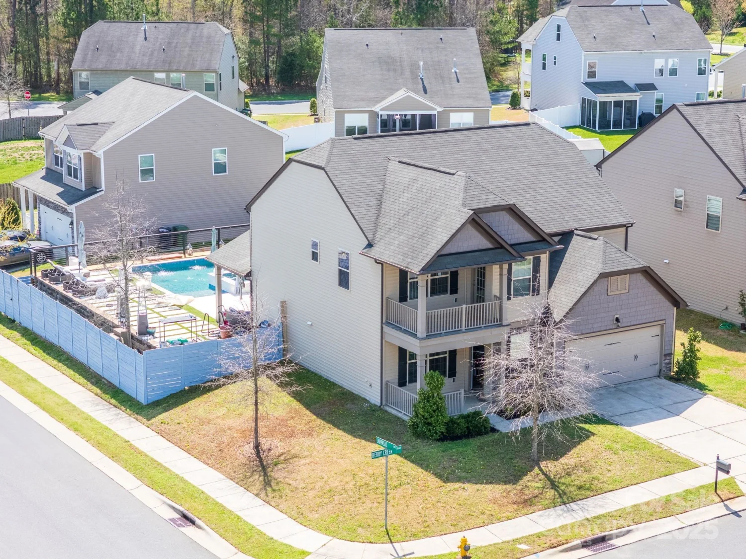4209 pinekirk drive 374Charlotte, NC 28269
4209 pinekirk drive 374Charlotte, NC 28269
Description
Ask your sales consultant about our limited time special incentives! See agents at Sales Office. Our Badin floorplan is an open concept ranch, with bright, expansive living spaces, 10' ceilings and 8' doors on main. The dining area and large rear covered patio are overlooked by the well-appointed kitchen, complemented by a large center island, plenty of counter and cabinet space, sizable walk-in pantry, and convenient prep kitchen. The exquisite primary bedroom suite features a walk-in closet, spa-like primary bath with dual vanities, luxe shower with seat, and a private water closet.
Property Details for 4209 Pinekirk Drive 374
- Subdivision ComplexGriffith Lakes
- Architectural StyleTransitional
- ExteriorLawn Maintenance
- Num Of Garage Spaces2
- Parking FeaturesDriveway, Attached Garage
- Property AttachedNo
- Waterfront FeaturesPaddlesport Launch Site - Community
LISTING UPDATED:
- StatusActive
- MLS #CAR4258199
- Days on Site0
- HOA Fees$350 / month
- MLS TypeResidential
- Year Built2025
- CountryMecklenburg
LISTING UPDATED:
- StatusActive
- MLS #CAR4258199
- Days on Site0
- HOA Fees$350 / month
- MLS TypeResidential
- Year Built2025
- CountryMecklenburg
Building Information for 4209 Pinekirk Drive 374
- StoriesOne
- Year Built2025
- Lot Size0.0000 Acres
Payment Calculator
Term
Interest
Home Price
Down Payment
The Payment Calculator is for illustrative purposes only. Read More
Property Information for 4209 Pinekirk Drive 374
Summary
Location and General Information
- Community Features: Cabana, Clubhouse, Dog Park, Fitness Center, Hot Tub, Outdoor Pool, Playground, Recreation Area, Sidewalks, Sport Court, Tennis Court(s), Walking Trails, Other
- Directions: Call Listing Agent, Call Listing Office, Call Seller, Onsite Agent From I-77 North, take exit-18 for W.T. Harris Blvd/NC-24, turn right (east) on W.T. Harris Blvd. Continue 2.4 miles to intersection of Griffith Lakes Parkway and turn right to enter the community. Model Home and Sales Office address is 5034 Glen Walk Drive, Charlotte 28269. Entrance to the neighborhood is at the intersection of W.T. Harris and Davis Lake Parkway.
- Coordinates: 35.329965,-80.816718
School Information
- Elementary School: David Cox Road
- Middle School: Ridge Road
- High School: Mallard Creek
Taxes and HOA Information
- Parcel Number: 04308202
- Tax Legal Description: L374 M74-202
Virtual Tour
Parking
- Open Parking: No
Interior and Exterior Features
Interior Features
- Cooling: Central Air
- Heating: Forced Air, Natural Gas
- Appliances: Dishwasher, Disposal, Exhaust Hood, Gas Cooktop, Gas Water Heater, Microwave, Plumbed For Ice Maker, Tankless Water Heater, Wall Oven
- Basement: Unfinished, Walk-Out Access
- Flooring: Carpet, Tile, Vinyl
- Interior Features: Entrance Foyer, Kitchen Island, Open Floorplan, Split Bedroom, Walk-In Closet(s), Walk-In Pantry
- Levels/Stories: One
- Window Features: Insulated Window(s)
- Foundation: Slab
- Total Half Baths: 1
- Bathrooms Total Integer: 3
Exterior Features
- Construction Materials: Brick Partial, Fiber Cement
- Patio And Porch Features: Covered, Patio, Rear Porch
- Pool Features: None
- Road Surface Type: Concrete, Paved
- Roof Type: Shingle
- Security Features: Carbon Monoxide Detector(s), Security System
- Laundry Features: Electric Dryer Hookup, Laundry Room, Main Level, Washer Hookup
- Pool Private: No
Property
Utilities
- Sewer: Public Sewer
- Utilities: Electricity Connected, Natural Gas, Underground Power Lines
- Water Source: City
Property and Assessments
- Home Warranty: No
Green Features
Lot Information
- Above Grade Finished Area: 2010
- Waterfront Footage: Paddlesport Launch Site - Community
Multi Family
- # Of Units In Community: 374
Rental
Rent Information
- Land Lease: No
Public Records for 4209 Pinekirk Drive 374
Home Facts
- Beds3
- Baths2
- Above Grade Finished2,010 SqFt
- StoriesOne
- Lot Size0.0000 Acres
- StyleSingle Family Residence
- Year Built2025
- APN04308202
- CountyMecklenburg


