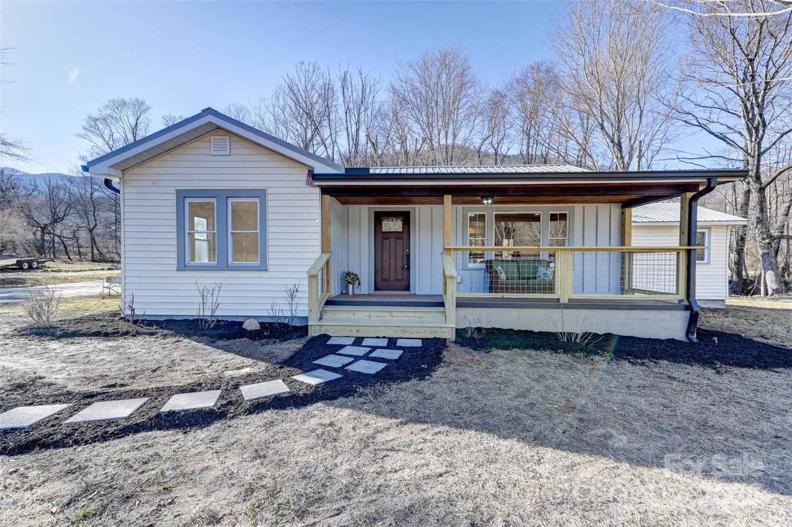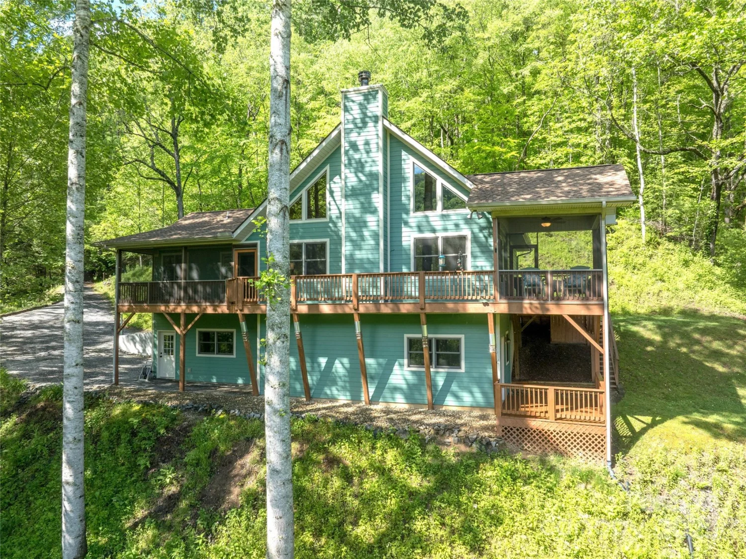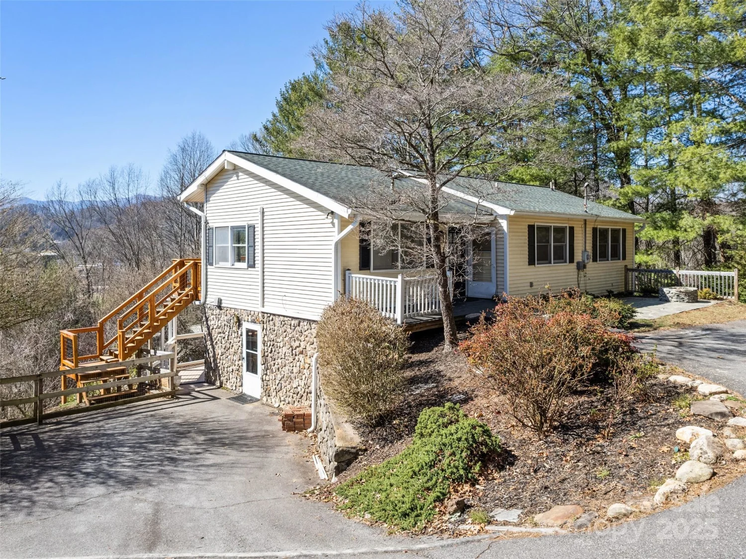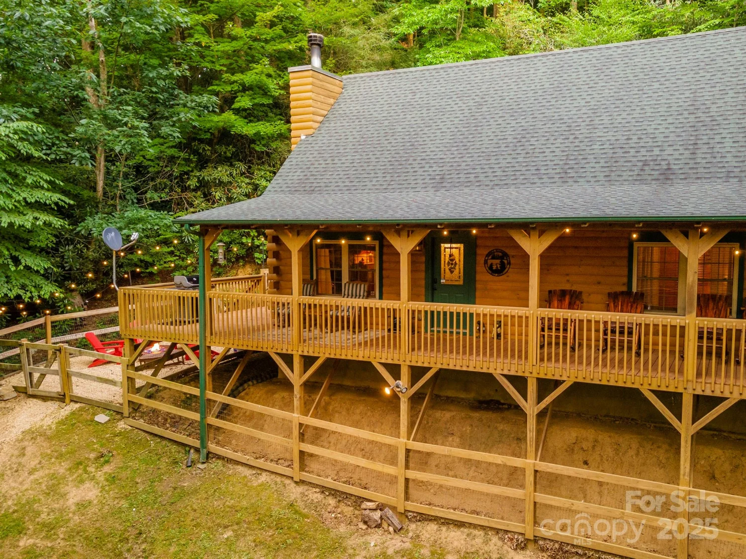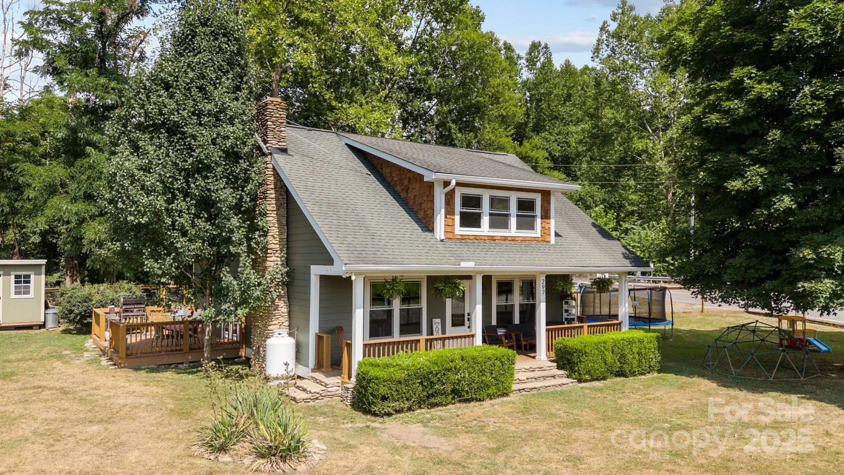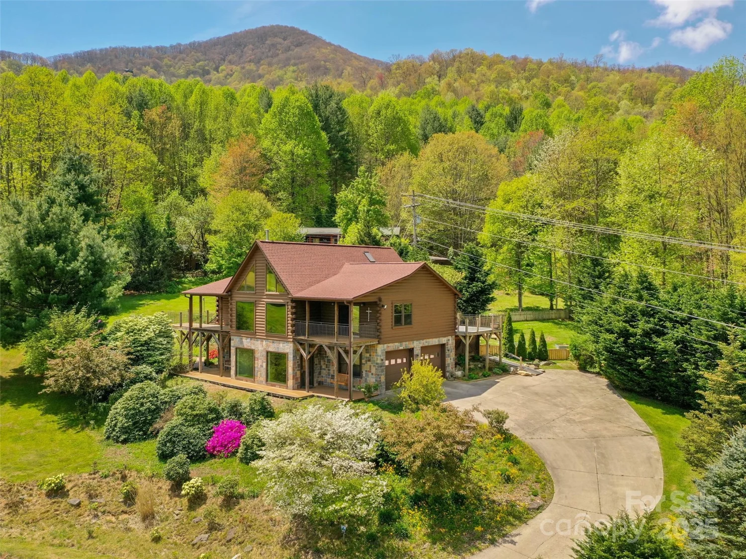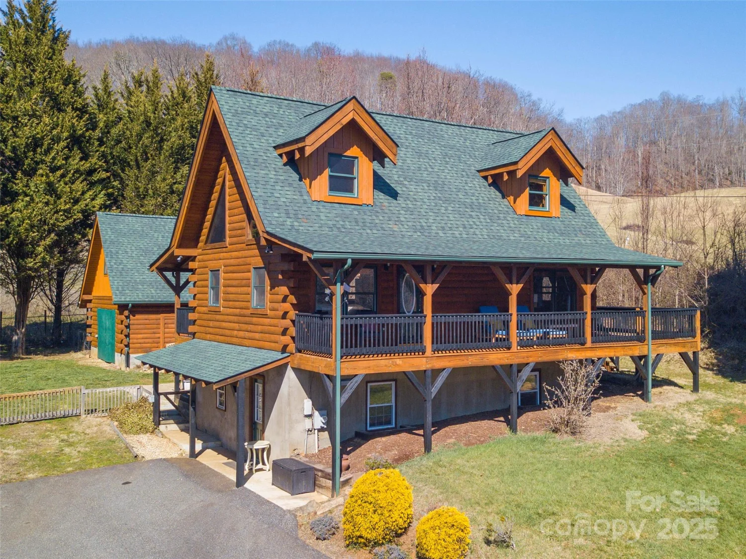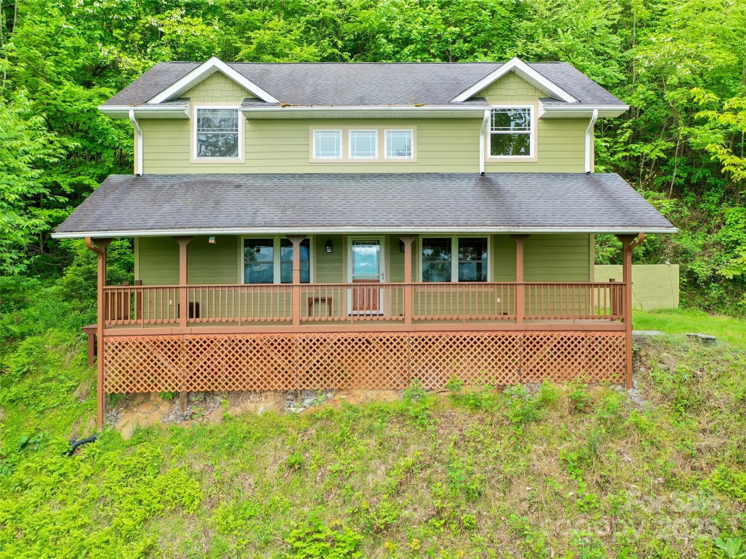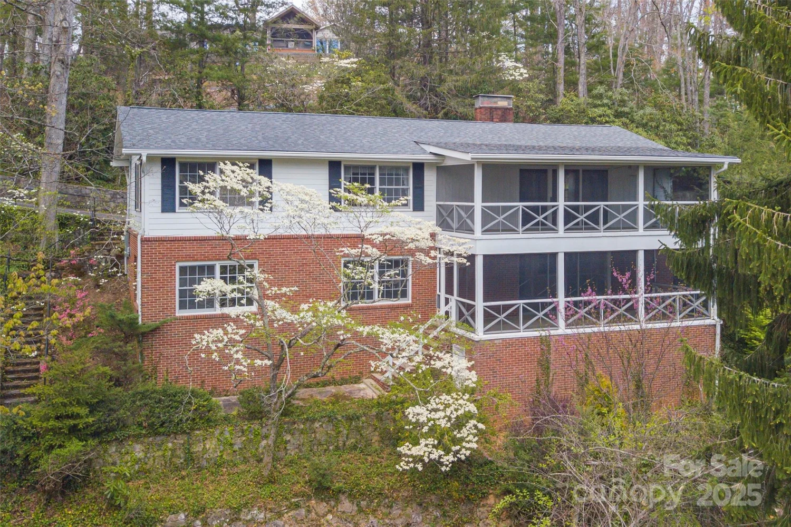81 corbin shady laneWaynesville, NC 28785
81 corbin shady laneWaynesville, NC 28785
Description
Step into comfort and style with this beautifully maintained home featuring an open floor plan ideal for both everyday living and entertaining. The spacious kitchen is a standout with sleek quartz countertops, ample cabinetry, and a seamless flow into the dining and living areas. The main living space boasts high ceilings paired with solar tubes filling the space with abundant natural light. Enjoy the large primary suite on the main floor, with a bathroom offering a spa-like retreat with rich hickory floors, a luxurious soaking tub, tile walk-in shower, and ample storage to keep everything tidy and organized. Downstairs you will find a large family room with a full bathroom and flex recreational room that leads to the garage. Enjoy the outdoors year-round from the redone back deck, partially covered for shade and privacy—perfect for relaxing or hosting gatherings. This home combines thoughtful updates and timeless features—don’t miss the opportunity to make it yours!
Property Details for 81 Corbin Shady Lane
- Subdivision ComplexFoxfire Estates
- Architectural StyleContemporary
- ExteriorFire Pit
- Num Of Garage Spaces2
- Parking FeaturesDriveway, Attached Garage, Garage Faces Side
- Property AttachedNo
LISTING UPDATED:
- StatusActive
- MLS #CAR4258297
- Days on Site0
- HOA Fees$300 / year
- MLS TypeResidential
- Year Built1995
- CountryHaywood
Location
Listing Courtesy of Coldwell Banker Advantage - Alicia Hurst
LISTING UPDATED:
- StatusActive
- MLS #CAR4258297
- Days on Site0
- HOA Fees$300 / year
- MLS TypeResidential
- Year Built1995
- CountryHaywood
Building Information for 81 Corbin Shady Lane
- StoriesOne
- Year Built1995
- Lot Size0.0000 Acres
Payment Calculator
Term
Interest
Home Price
Down Payment
The Payment Calculator is for illustrative purposes only. Read More
Property Information for 81 Corbin Shady Lane
Summary
Location and General Information
- Directions: Hwy. 209 to Foxfire Estates. On Foxfire Road to Corbin Shandy Lane. End of road.
- Coordinates: 35.532716,-82.958374
School Information
- Elementary School: Unspecified
- Middle School: Unspecified
- High School: Unspecified
Taxes and HOA Information
- Parcel Number: 8627-22-5281
- Tax Legal Description: #57 SECT B FOXFIRE ESTATES
Virtual Tour
Parking
- Open Parking: No
Interior and Exterior Features
Interior Features
- Cooling: Heat Pump
- Heating: Heat Pump
- Appliances: Dishwasher, Disposal, Electric Cooktop, Electric Oven
- Basement: Walk-Out Access
- Fireplace Features: Wood Burning Stove
- Levels/Stories: One
- Foundation: Basement
- Bathrooms Total Integer: 3
Exterior Features
- Construction Materials: Vinyl
- Patio And Porch Features: Covered, Deck, Front Porch
- Pool Features: None
- Road Surface Type: Concrete, Paved
- Roof Type: Shingle
- Security Features: Security System
- Laundry Features: In Bathroom, Main Level
- Pool Private: No
- Other Structures: Shed(s)
Property
Utilities
- Sewer: Public Sewer
- Water Source: City
Property and Assessments
- Home Warranty: No
Green Features
Lot Information
- Above Grade Finished Area: 1818
Rental
Rent Information
- Land Lease: No
Public Records for 81 Corbin Shady Lane
Home Facts
- Beds3
- Baths3
- Above Grade Finished1,818 SqFt
- Below Grade Finished1,109 SqFt
- StoriesOne
- Lot Size0.0000 Acres
- StyleSingle Family Residence
- Year Built1995
- APN8627-22-5281
- CountyHaywood


