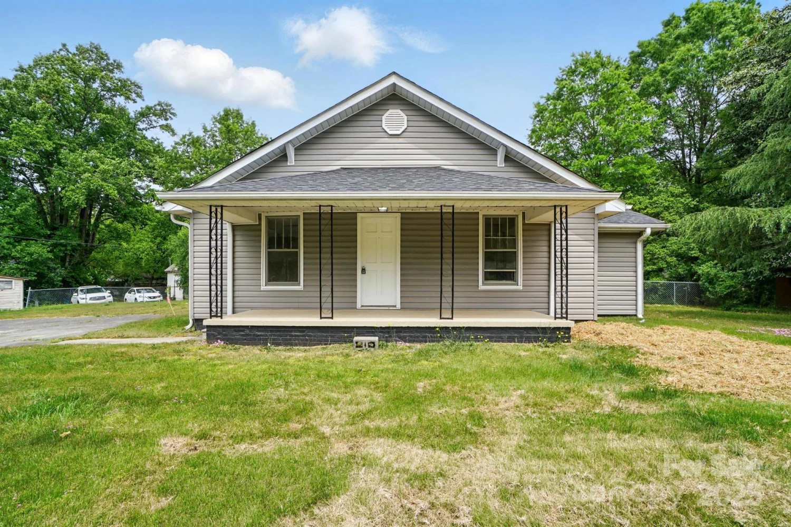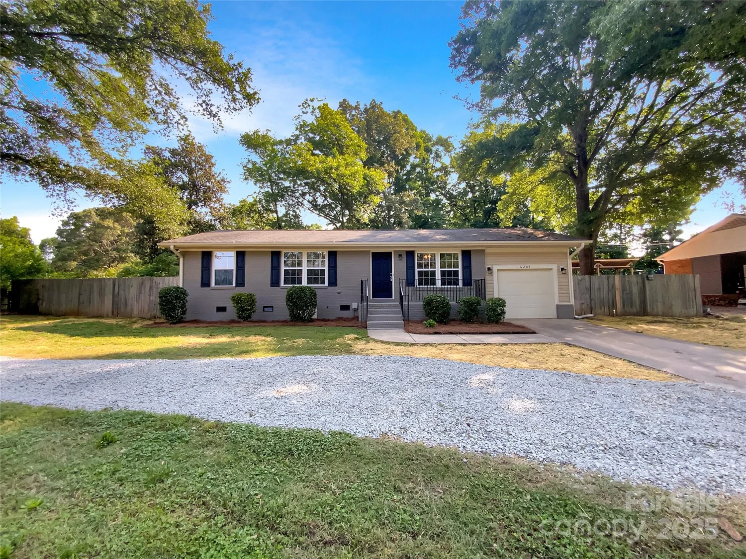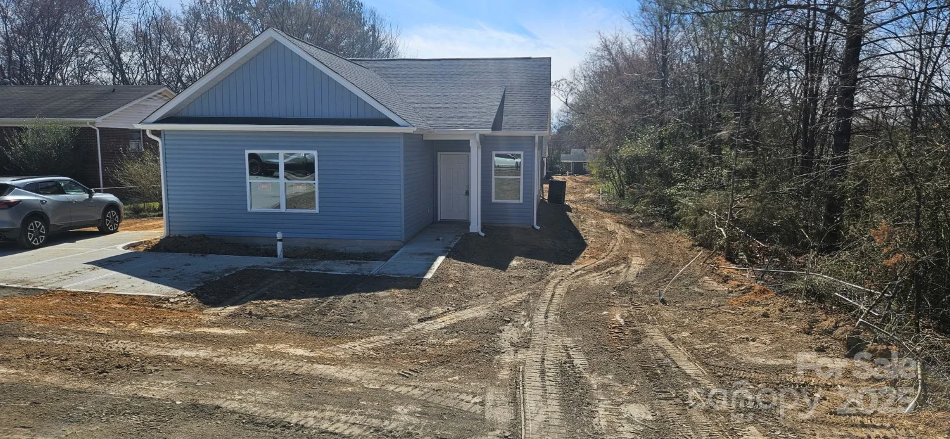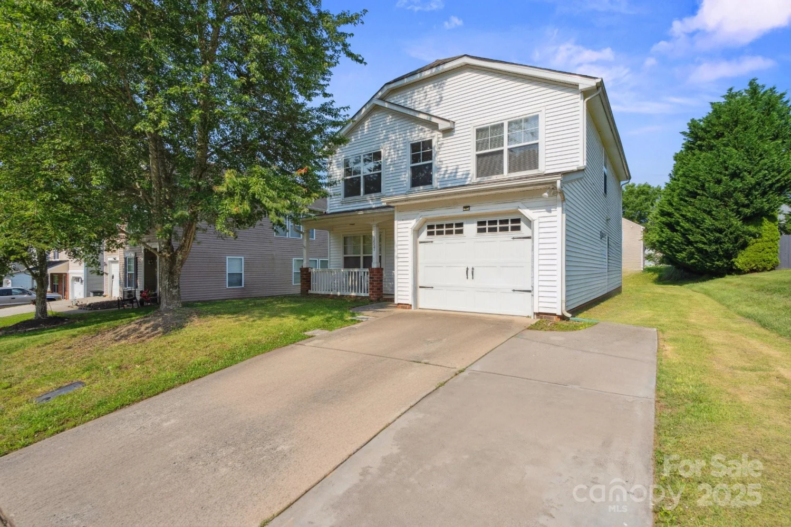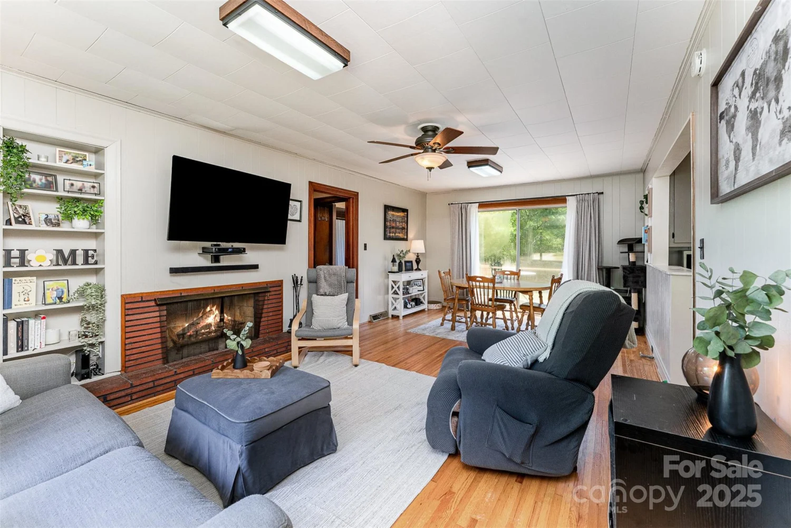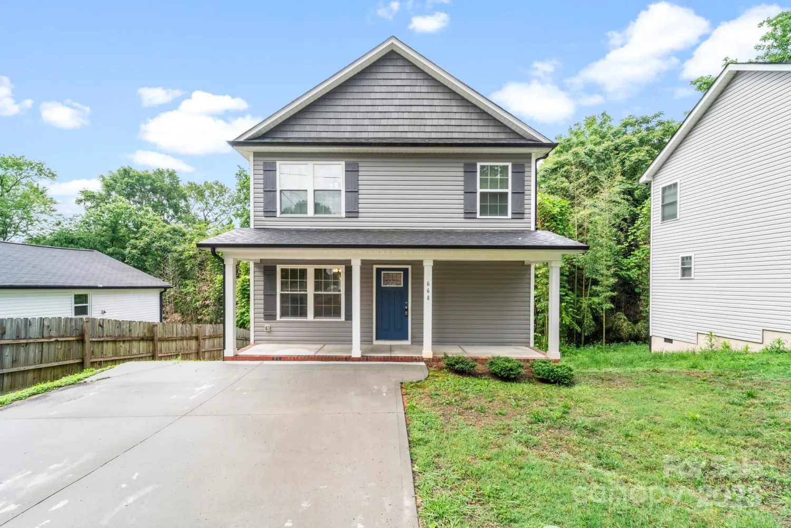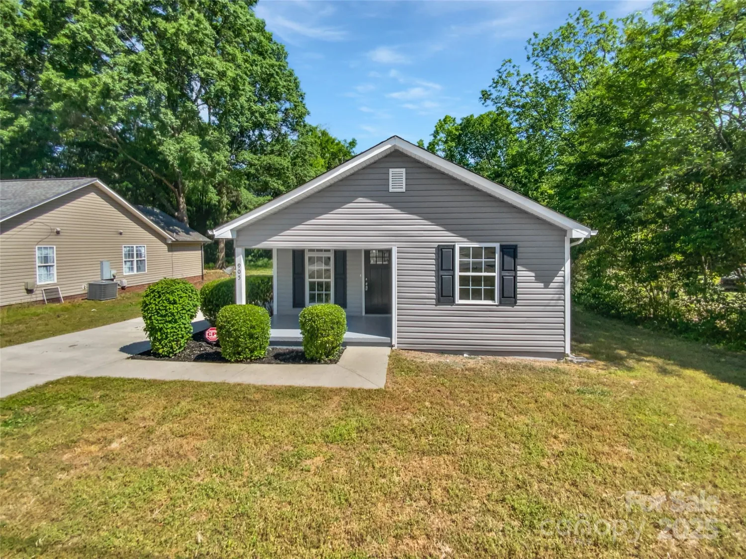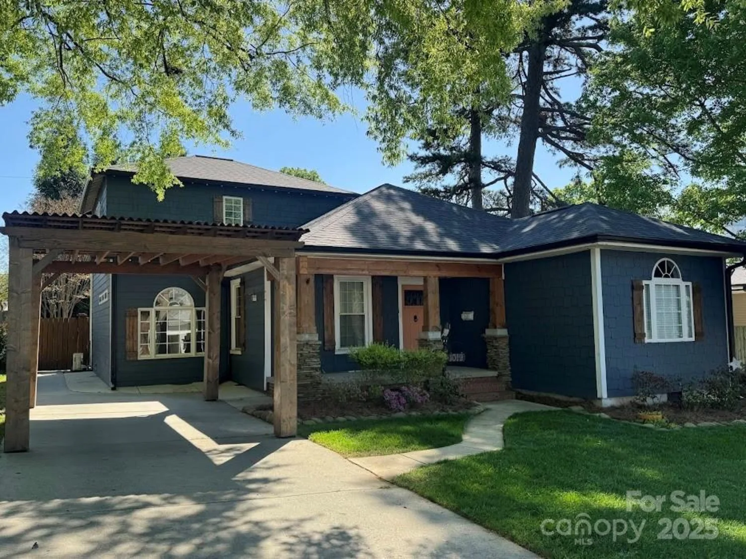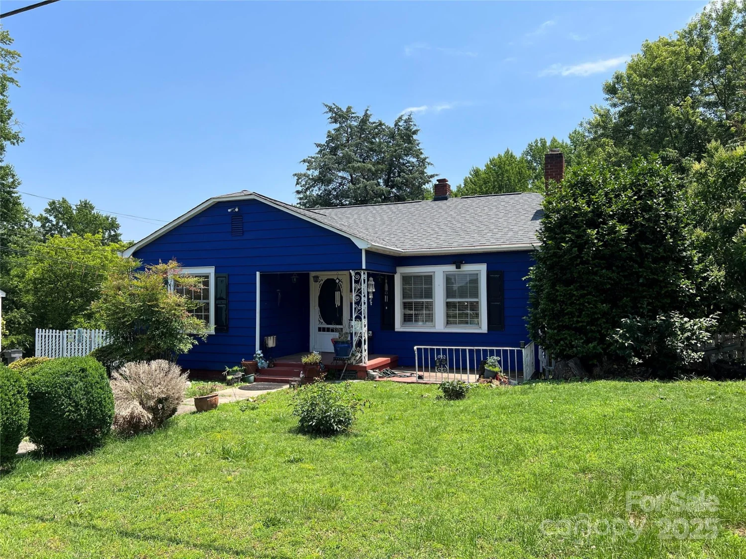1103 oklahoma streetKannapolis, NC 28083
1103 oklahoma streetKannapolis, NC 28083
Description
$5000 PRICE REDUCTION!! Lots of charm in this cozy home located in an older established neighborhood in the growing city of Kannapolis! Perfect location! Close to downtown Kannapolis, Ballers Stadium, I85, Carolina Mall and many food establishments! Kitchen has stainless steel appliances, microwave and lots of cabinet space. This charming home offers split floor plan; primary bedroom with an en-suite bathroom/walk in closet and two additional bedrooms share full bath in hallway. If you don't need the third bedroom then it would make a perfect office! Outside offers a large backyard. Fence in the yard and it would be perfect for a dog or two! Wired security system(one camera and alarms on windows)will stay with the home. Total encapsulated crawlspace with dehumidifier and sump pump(2023). Hot water heater and kitchen appliances 2023. First time home buyers/investors book your showing today!! This cute 1950's home has too much character to stay on market long!
Property Details for 1103 Oklahoma Street
- Subdivision ComplexRoyal Oaks
- Architectural StyleTraditional
- Parking FeaturesDriveway
- Property AttachedNo
LISTING UPDATED:
- StatusActive
- MLS #CAR4258454
- Days on Site13
- MLS TypeResidential
- Year Built1950
- CountryCabarrus
Location
Listing Courtesy of Lantern Realty & Development, LLC - Taina Shaw
LISTING UPDATED:
- StatusActive
- MLS #CAR4258454
- Days on Site13
- MLS TypeResidential
- Year Built1950
- CountryCabarrus
Building Information for 1103 Oklahoma Street
- StoriesOne
- Year Built1950
- Lot Size0.0000 Acres
Payment Calculator
Term
Interest
Home Price
Down Payment
The Payment Calculator is for illustrative purposes only. Read More
Property Information for 1103 Oklahoma Street
Summary
Location and General Information
- Directions: Turn on Mt Olivet Rd from Branchview Drive (Hwy 3) turn right on Maryland Avenue. Go straight and stay to right to the stop sign. Turn right and house will be on the left.
- Coordinates: 35.45937019,-80.60448431
School Information
- Elementary School: Royal Oaks
- Middle School: Concord
- High School: Concord
Taxes and HOA Information
- Parcel Number: 56222620210000
- Tax Legal Description: LT 2 A B PALMERS ROYAL OAKS BLK A 1.00LT
Virtual Tour
Parking
- Open Parking: Yes
Interior and Exterior Features
Interior Features
- Cooling: Central Air
- Heating: Electric, Heat Pump
- Appliances: Dishwasher, Disposal, Double Oven, Electric Water Heater, Exhaust Fan, Microwave, Oven, Refrigerator with Ice Maker, Self Cleaning Oven
- Fireplace Features: Family Room, Other - See Remarks
- Flooring: Carpet, Laminate, Wood
- Interior Features: Attic Stairs Pulldown, Cable Prewire, Entrance Foyer, Split Bedroom, Walk-In Closet(s), Wet Bar
- Levels/Stories: One
- Window Features: Insulated Window(s)
- Foundation: Crawl Space
- Bathrooms Total Integer: 2
Exterior Features
- Construction Materials: Vinyl
- Patio And Porch Features: Front Porch
- Pool Features: None
- Road Surface Type: Asphalt, Gravel, Paved
- Roof Type: Composition
- Security Features: Carbon Monoxide Detector(s), Security System, Smoke Detector(s)
- Laundry Features: Mud Room
- Pool Private: No
Property
Utilities
- Sewer: Public Sewer
- Utilities: Cable Connected, Electricity Connected, Wired Internet Available
- Water Source: City
Property and Assessments
- Home Warranty: No
Green Features
Lot Information
- Above Grade Finished Area: 1476
- Lot Features: Sloped
Rental
Rent Information
- Land Lease: No
Public Records for 1103 Oklahoma Street
Home Facts
- Beds3
- Baths2
- Above Grade Finished1,476 SqFt
- StoriesOne
- Lot Size0.0000 Acres
- StyleSingle Family Residence
- Year Built1950
- APN56222620210000
- CountyCabarrus


