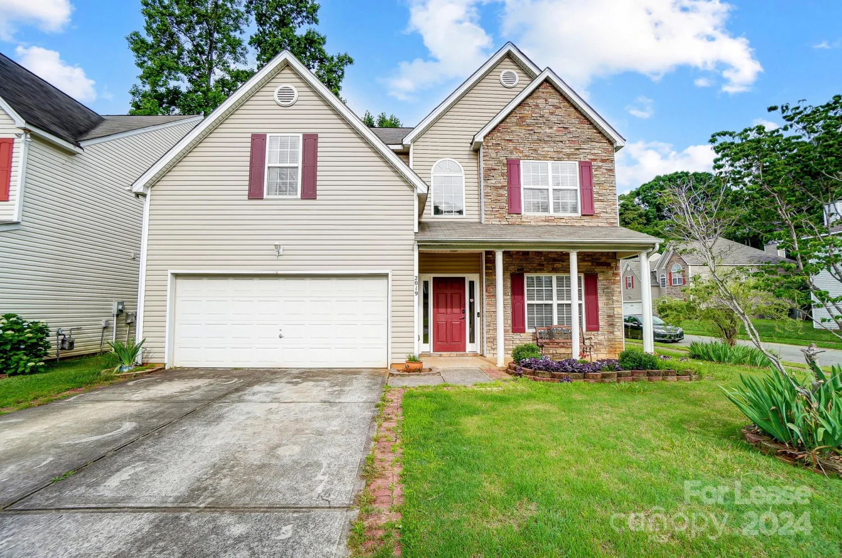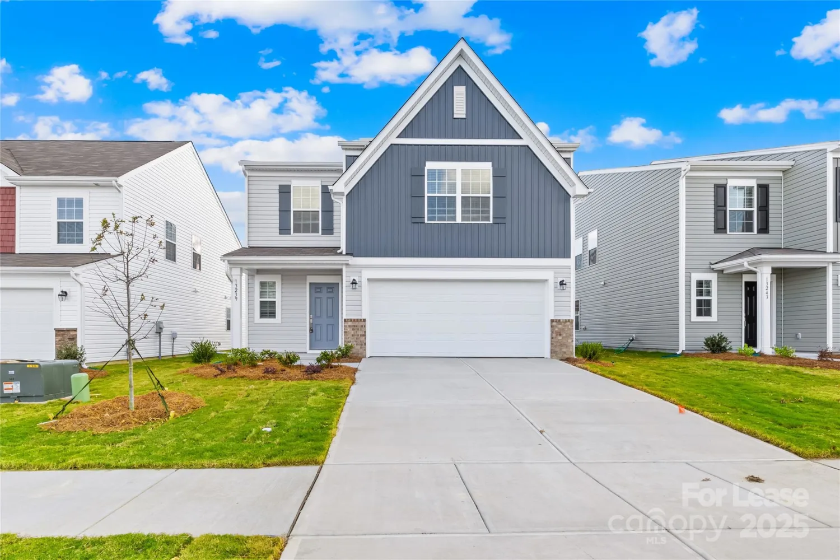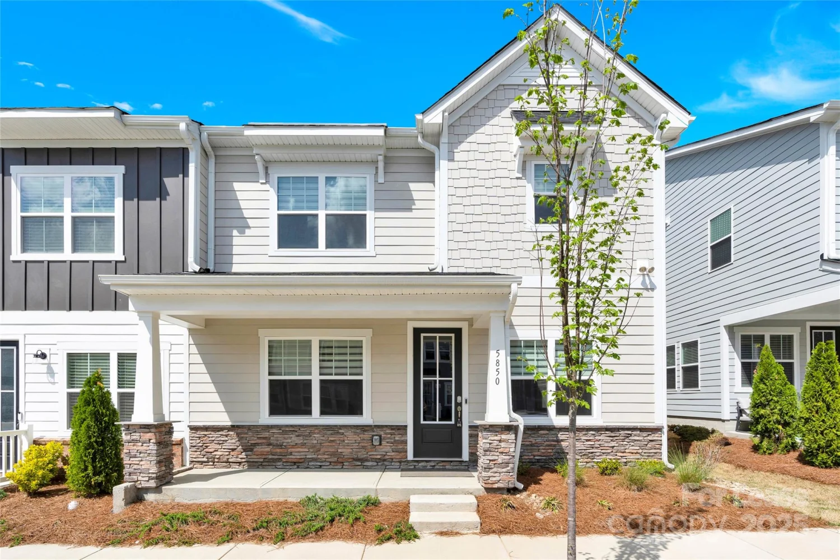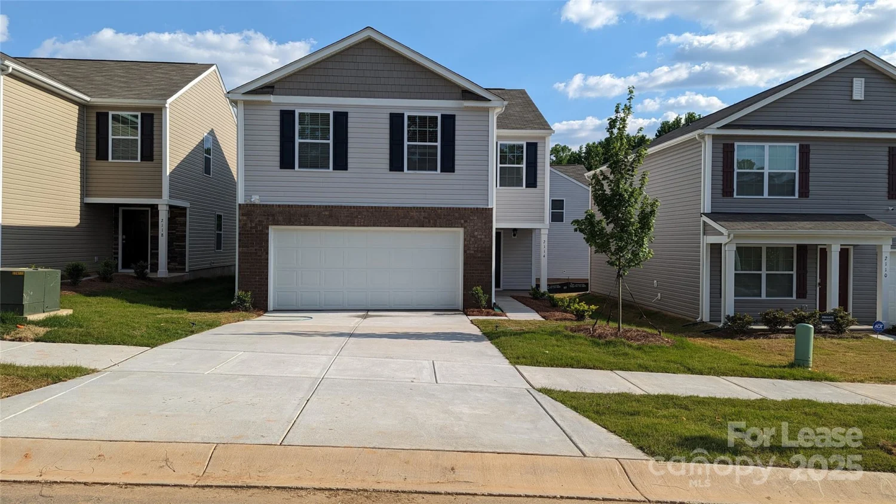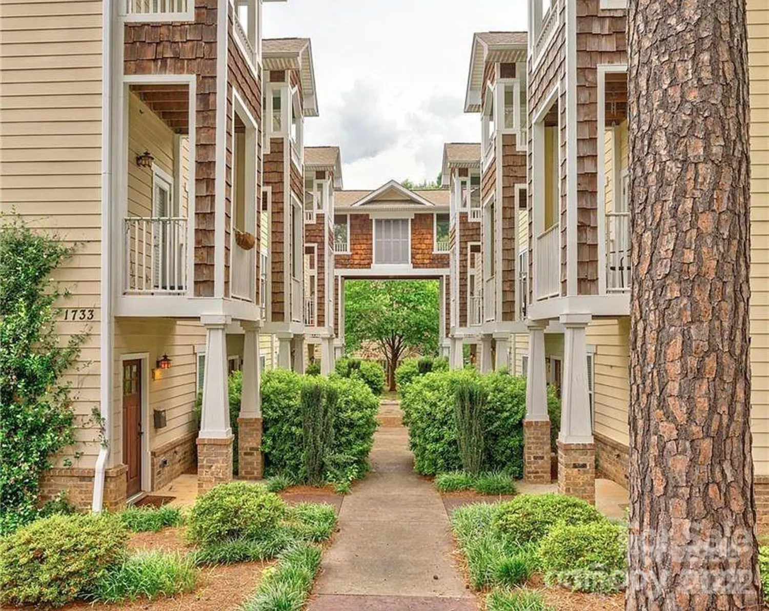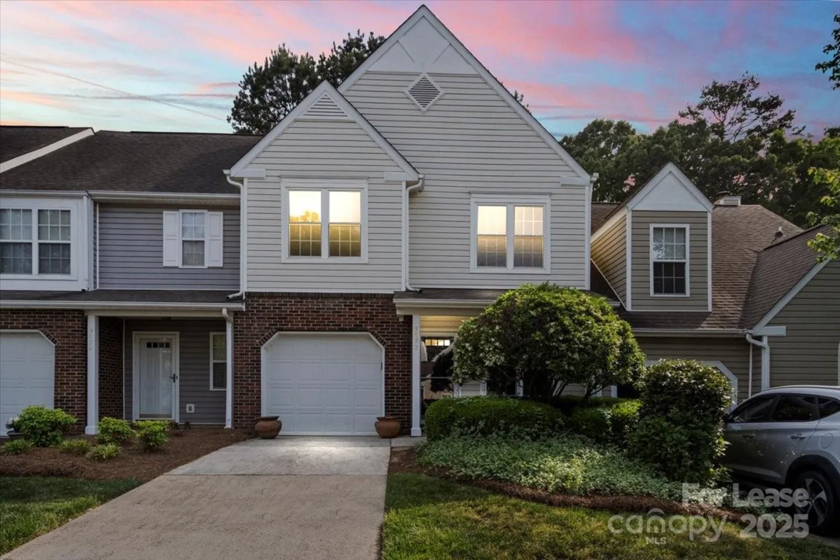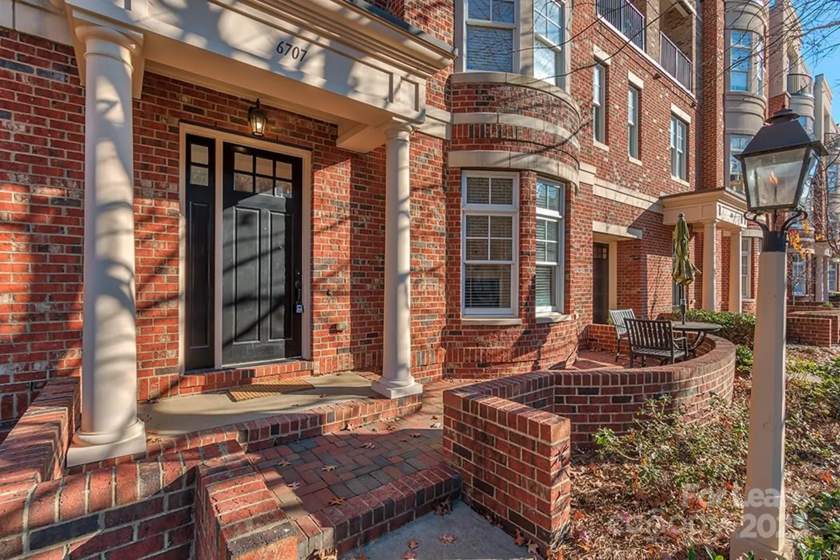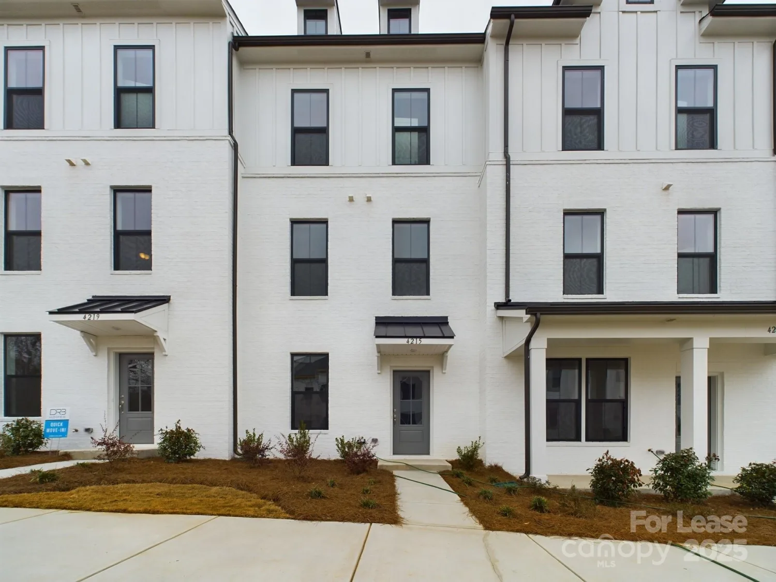7823 reunion row driveCharlotte, NC 28277
7823 reunion row driveCharlotte, NC 28277
Description
Location, location, location! READY TO MOVE-IN MAY 19th! Beautiful, modern, and spacious 3-story 3BR, 3.5BA townhome in one of the most sought-after Rea Farms community in South Charlotte! In impeccable condition and very well cared for! 2 Huge MASTER BR + 1 full-sized BR with 3.5 BA. Each BR has spacious walk-in closets. Open floorplan, Upgraded kitchen w/ beautiful walk-out deck. Community has 24 hr security surveillance. Attached 2-car garage w/ driveway for 2 more cars. 2min to I-485, Award-winning school district! Mins from Ballantyne Corporate Center. Walk to Harris Teeter, numerous food/drinks options & Lifetime Fitness. Beautiful large front lawn, spacious side lawn, STEAM school across the street! Across from Waverly, Whole Foods, and more! RENT INCLUDES lawn maintenance & HOA fee. All appliances + washer, dryer included. Tenant pays all utilities inc water, gas, electricity, internet. Min 1yr lease. In the heart of Ballantyne, can't beat this location!
Property Details for 7823 Reunion Row Drive
- Subdivision ComplexRea Farms
- Architectural StyleArts and Crafts
- ExteriorLawn Maintenance, Storage
- Num Of Garage Spaces2
- Parking FeaturesDriveway, Attached Garage, Garage Door Opener, Garage Faces Rear, On Street
- Property AttachedNo
LISTING UPDATED:
- StatusActive
- MLS #CAR4258461
- Days on Site0
- MLS TypeResidential Lease
- Year Built2020
- CountryMecklenburg
LISTING UPDATED:
- StatusActive
- MLS #CAR4258461
- Days on Site0
- MLS TypeResidential Lease
- Year Built2020
- CountryMecklenburg
Building Information for 7823 Reunion Row Drive
- StoriesThree
- Year Built2020
- Lot Size0.0000 Acres
Payment Calculator
Term
Interest
Home Price
Down Payment
The Payment Calculator is for illustrative purposes only. Read More
Property Information for 7823 Reunion Row Drive
Summary
Location and General Information
- Community Features: Recreation Area, Sidewalks, Street Lights
- Directions: From Charlotte: Take I-77 South to I-485 Outer towards Pineville. Take Exit 57 for NC 16/Providence Road. Take Providence Road south and turn right on to Golf Links Drive. You will pass Lifetime Fitness and New STEAM School.
- Coordinates: 35.0538285,-80.7807241
School Information
- Elementary School: Rea Farms STEAM Academy
- Middle School: Jay M. Robinson
- High School: Ardrey Kell
Taxes and HOA Information
- Parcel Number: 229-172-06
Virtual Tour
Parking
- Open Parking: Yes
Interior and Exterior Features
Interior Features
- Cooling: Central Air, Zoned
- Heating: Zoned
- Appliances: Dishwasher, Disposal, Double Oven, Electric Water Heater, Exhaust Fan, Gas Cooktop, Microwave, Refrigerator with Ice Maker, Washer/Dryer
- Flooring: Carpet, Laminate, Tile
- Interior Features: Attic Stairs Pulldown, Entrance Foyer, Kitchen Island, Open Floorplan, Pantry, Storage, Walk-In Closet(s)
- Levels/Stories: Three
- Foundation: Slab
- Total Half Baths: 1
- Bathrooms Total Integer: 4
Exterior Features
- Patio And Porch Features: Deck
- Pool Features: None
- Road Surface Type: Concrete
- Security Features: Carbon Monoxide Detector(s), Security Service, Smoke Detector(s)
- Laundry Features: In Unit, Third Level
- Pool Private: No
Property
Utilities
- Sewer: Public Sewer
- Water Source: City
Property and Assessments
- Home Warranty: No
Green Features
Lot Information
- Above Grade Finished Area: 2512
- Lot Features: Cleared, Green Area, Level
Rental
Rent Information
- Land Lease: No
Public Records for 7823 Reunion Row Drive
Home Facts
- Beds3
- Baths3
- Above Grade Finished2,512 SqFt
- StoriesThree
- Lot Size0.0000 Acres
- StyleTownhouse
- Year Built2020
- APN229-172-06
- CountyMecklenburg


