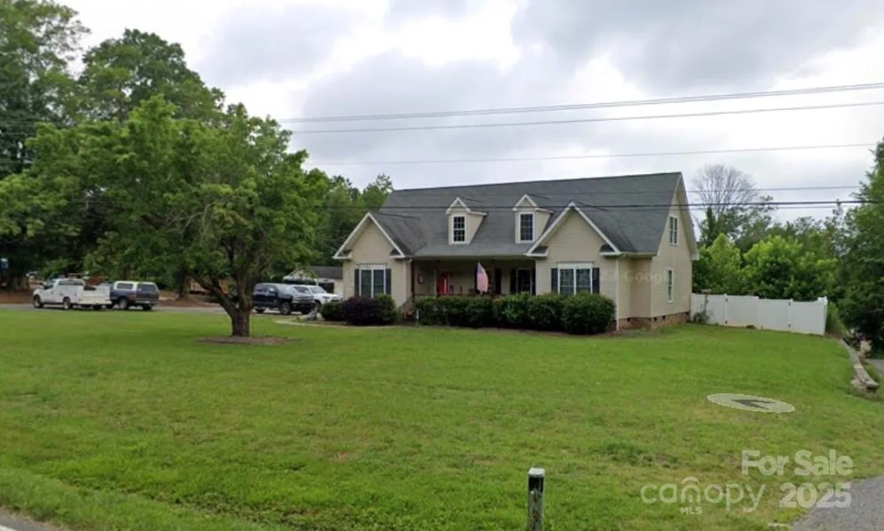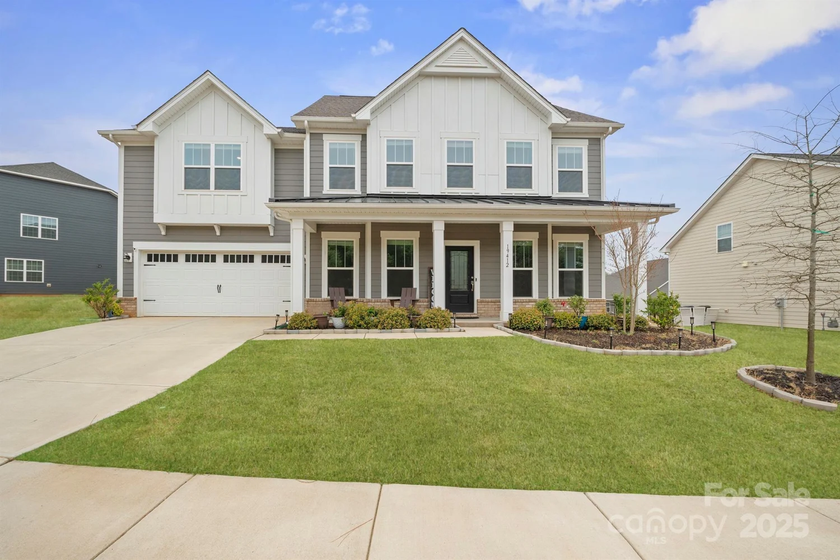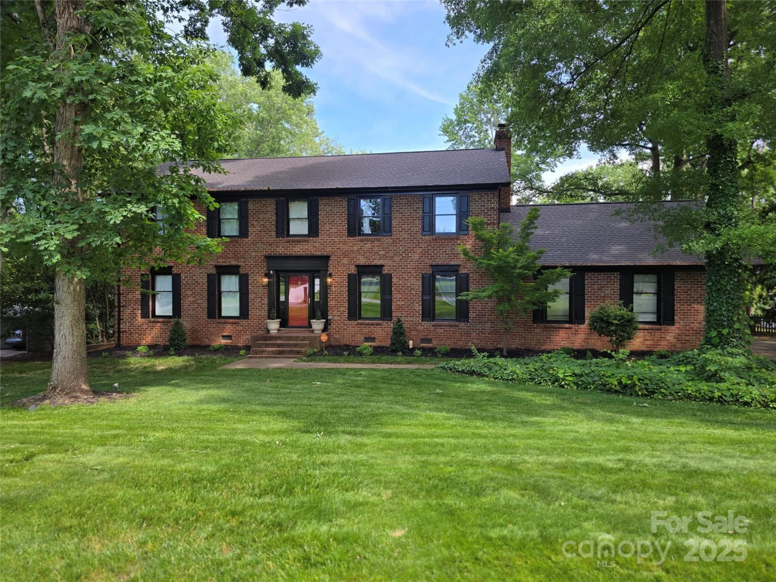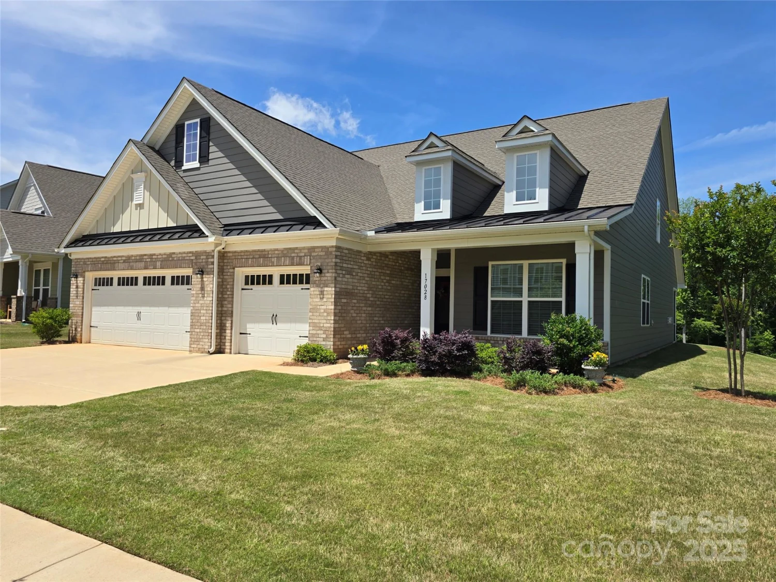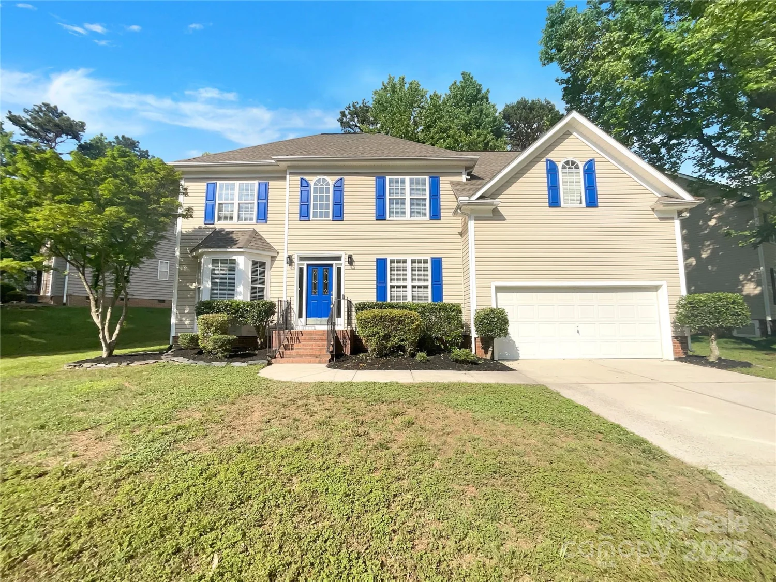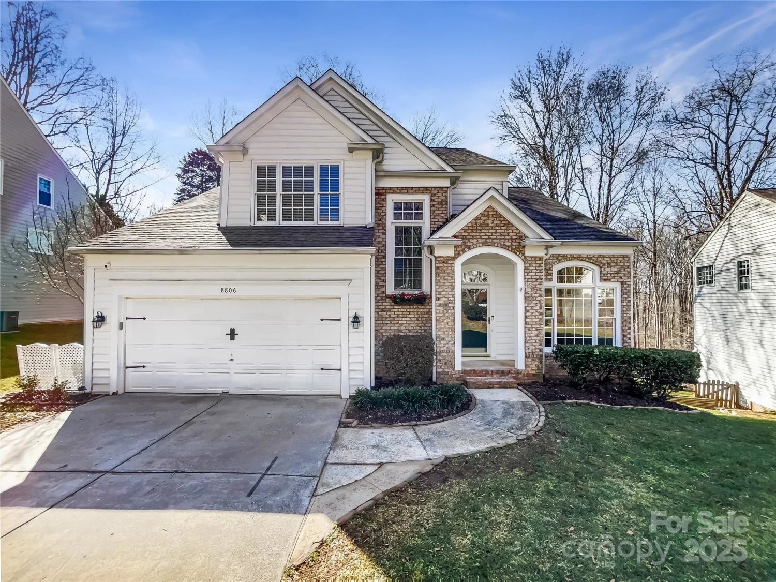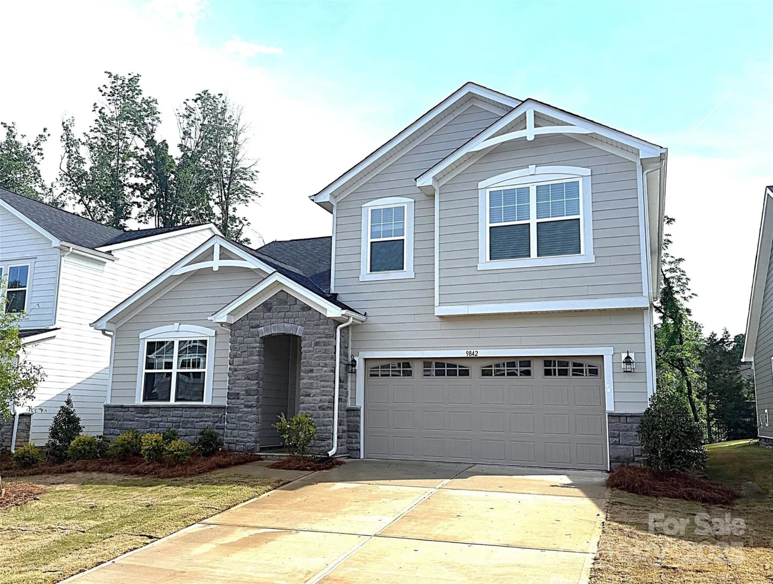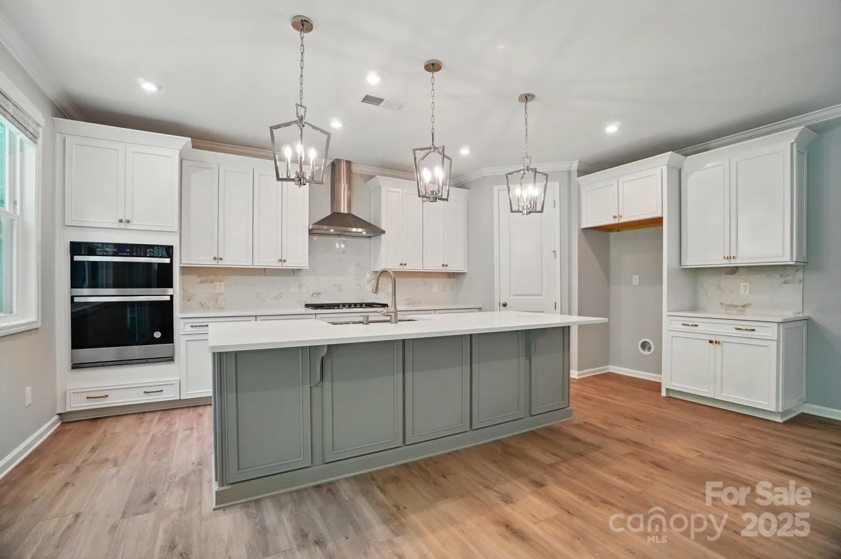9530 hightower oak streetHuntersville, NC 28078
9530 hightower oak streetHuntersville, NC 28078
Description
Welcome to this beautifully updated home in the desirable Cobblestone Manor community! Nestled on a landscaped corner lot, this home features an open layout w/ abundant natural light & stunning LVP flooring. The chef’s kitchen boasts a large center island, plenty of cabinetry, and a spacious walk-in pantry, seamlessly opening to a casual eating area & great room—perfect for entertaining.Upstairs, the luxurious primary en-suite offers dual vanities,large soaking tub and rain shower. 3 additional BRs, bonus room, & a laundry room complete the 2nd floor. Enjoy outdoor living on the covered patio or gather around the fire pit on the stamped concrete patio in the fully fenced backyard. All window shades are custom Hunter Douglas! LED lighting controlled through an app. This meticulously maintained home is minutes from top-rated schools, shopping, dining, recreation, and offering easy access to the heart of Charlotte, providing the perfect balance of suburban tranquility and convenience.
Property Details for 9530 Hightower Oak Street
- Subdivision ComplexCobblestone Manor
- Num Of Garage Spaces3
- Parking FeaturesDriveway, Attached Garage
- Property AttachedNo
LISTING UPDATED:
- StatusActive
- MLS #CAR4258516
- Days on Site10
- HOA Fees$665 / month
- MLS TypeResidential
- Year Built2017
- CountryMecklenburg
Location
Listing Courtesy of RE/MAX Executive - Jeff Lynch
LISTING UPDATED:
- StatusActive
- MLS #CAR4258516
- Days on Site10
- HOA Fees$665 / month
- MLS TypeResidential
- Year Built2017
- CountryMecklenburg
Building Information for 9530 Hightower Oak Street
- StoriesTwo
- Year Built2017
- Lot Size0.0000 Acres
Payment Calculator
Term
Interest
Home Price
Down Payment
The Payment Calculator is for illustrative purposes only. Read More
Property Information for 9530 Hightower Oak Street
Summary
Location and General Information
- Community Features: Outdoor Pool
- Coordinates: 35.41609923,-80.87225847
School Information
- Elementary School: Torrence Creek
- Middle School: Bradley
- High School: Hopewell
Taxes and HOA Information
- Parcel Number: 009-321-20
- Tax Legal Description: L44 M59-625
Virtual Tour
Parking
- Open Parking: No
Interior and Exterior Features
Interior Features
- Cooling: Central Air
- Heating: Central
- Appliances: Dishwasher, Disposal, Electric Oven, Gas Cooktop, Microwave, Wall Oven
- Fireplace Features: Gas
- Flooring: Carpet, Laminate, Tile
- Interior Features: Garden Tub, Kitchen Island, Open Floorplan, Pantry, Walk-In Closet(s), Walk-In Pantry
- Levels/Stories: Two
- Foundation: Slab
- Total Half Baths: 1
- Bathrooms Total Integer: 3
Exterior Features
- Construction Materials: Brick Partial, Fiber Cement
- Fencing: Back Yard, Fenced
- Pool Features: None
- Road Surface Type: Concrete, Paved
- Laundry Features: Laundry Room, Upper Level
- Pool Private: No
Property
Utilities
- Sewer: Public Sewer
- Utilities: Natural Gas
- Water Source: City
Property and Assessments
- Home Warranty: No
Green Features
Lot Information
- Above Grade Finished Area: 3603
- Lot Features: Corner Lot
Rental
Rent Information
- Land Lease: No
Public Records for 9530 Hightower Oak Street
Home Facts
- Beds4
- Baths2
- Above Grade Finished3,603 SqFt
- StoriesTwo
- Lot Size0.0000 Acres
- StyleSingle Family Residence
- Year Built2017
- APN009-321-20
- CountyMecklenburg
- ZoningNR


