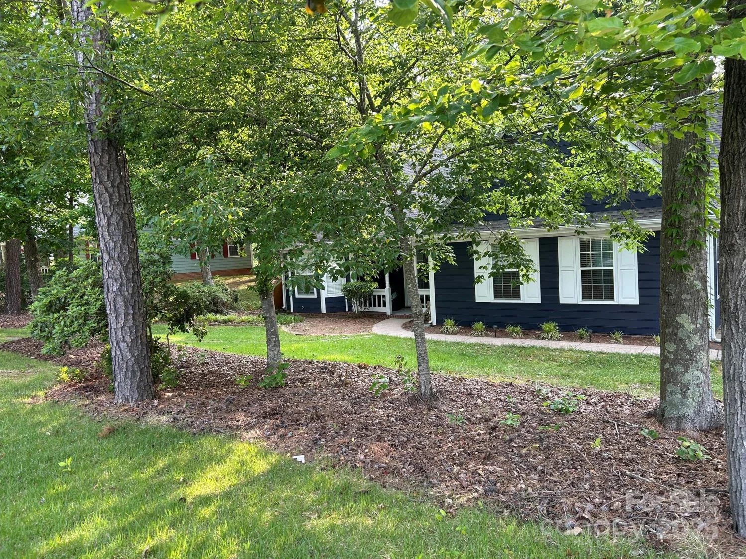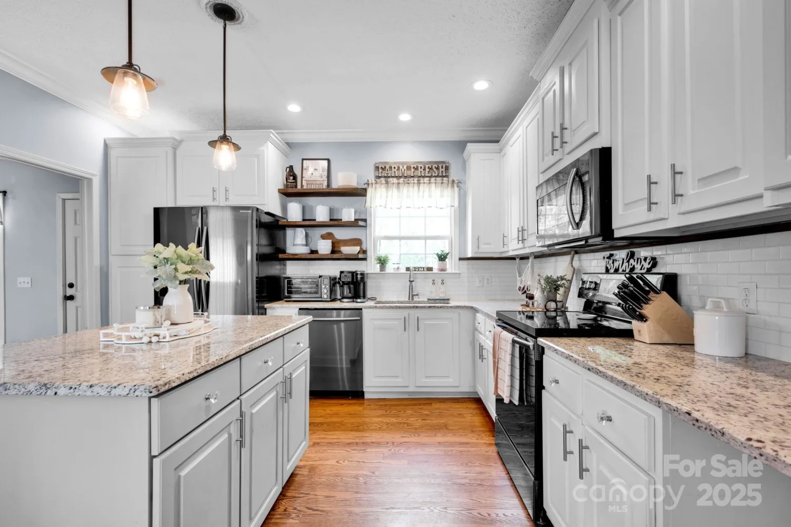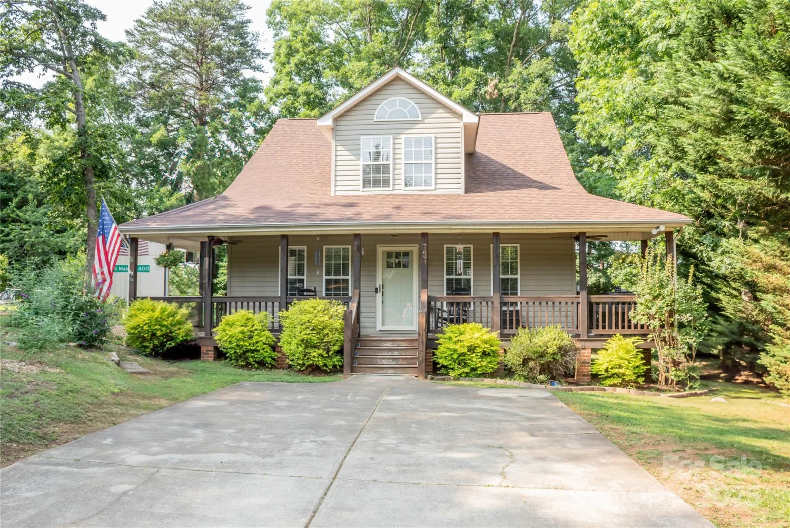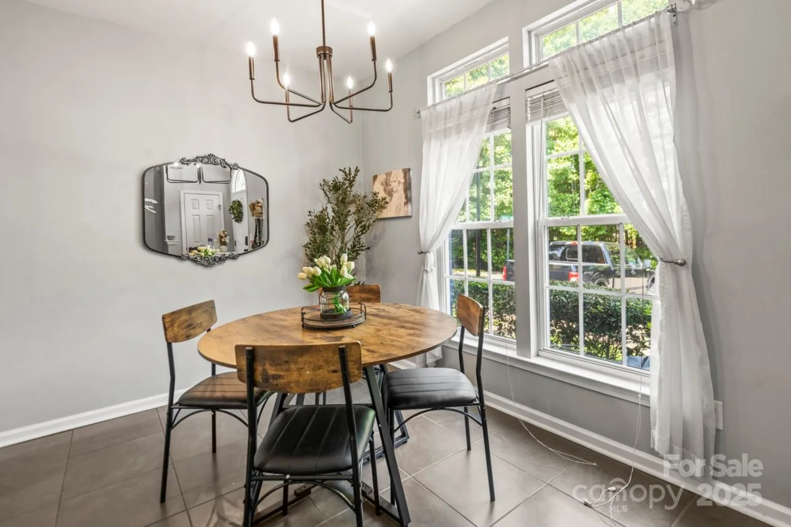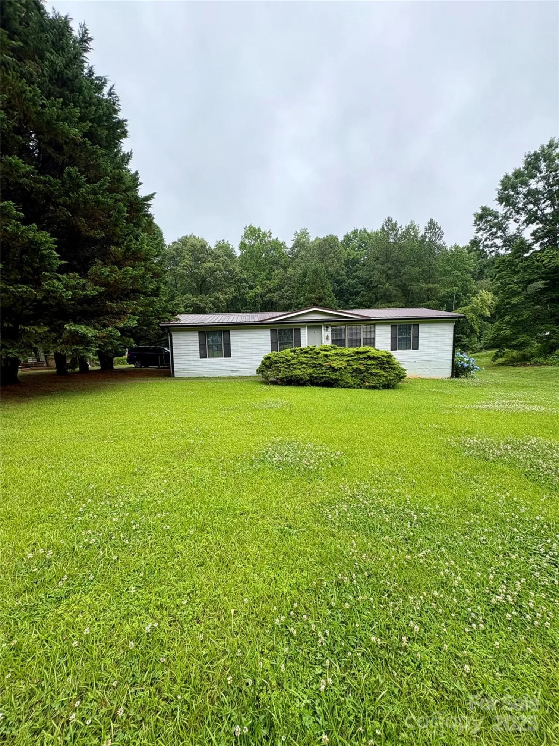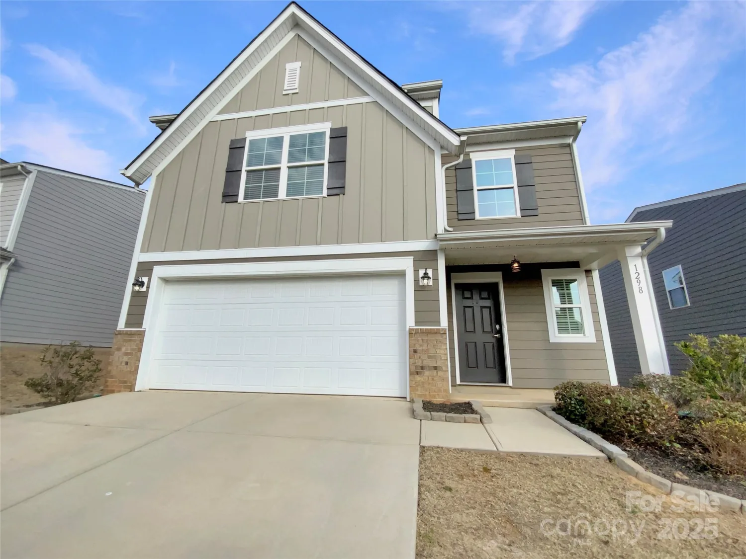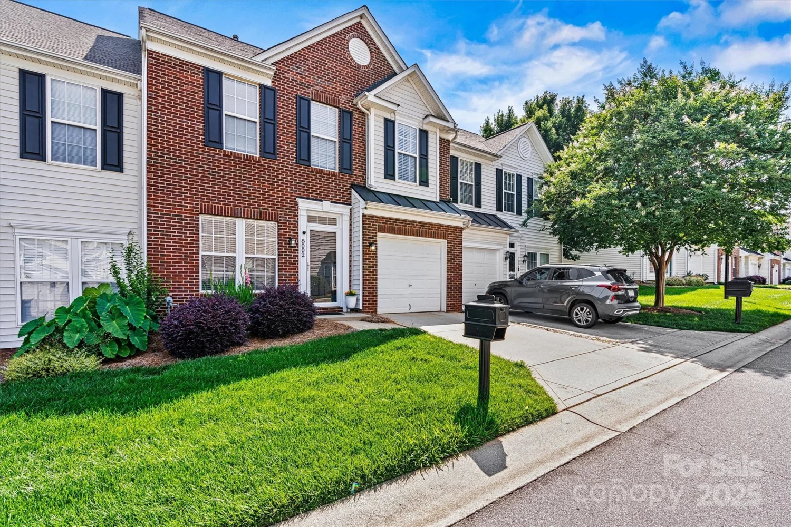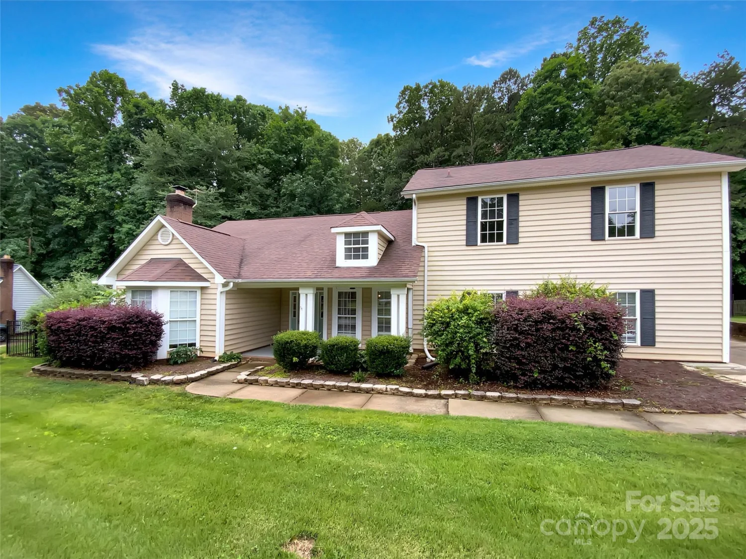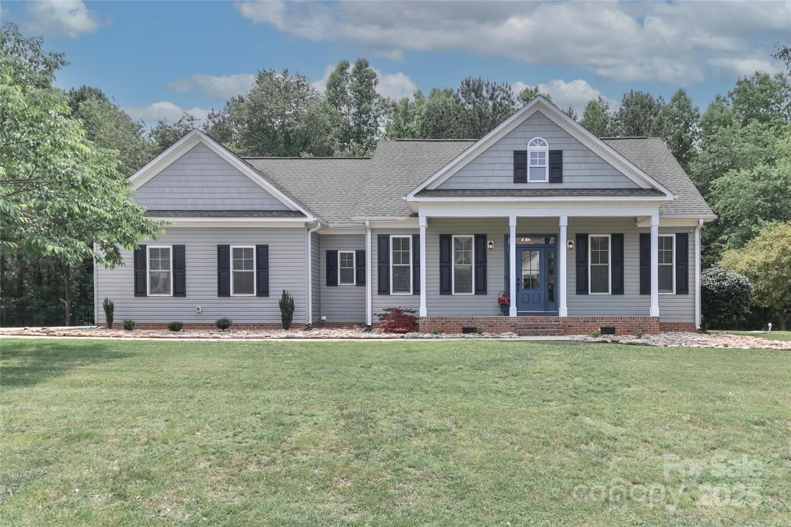6578 bopre laneDenver, NC 28037
6578 bopre laneDenver, NC 28037
Description
Welcome to 6578 Bopre Lane, a ranch home located in the, Non HOA community of Cedar Knoll. Step inside to an open-concept layout that seamlessly connects the living room, dining area, and kitchen—ideal for both everyday living and entertaining. The kitchen features granite countertops, a updated backsplash, a center island with additional seating, s/s appliances & an electric range. The main-level laundry room offers added convenience, while the primary suite includes a walk-in shower & a single vanity. 2 additional bedrooms & a full hall bath w/bathtub. The attached garage is equipped w/custom shelving, providing ample storage & helping keep things organized with ease. Step outside to enjoy a fully fenced backyard—perfect for pets, play, and privacy—and a delightful fruit garden too! Located just minutes from major highways, dining, & shopping destinations, this home offers both serenity & accessibility. Don’t miss the opportunity to explore all that this property has to offer.
Property Details for 6578 Bopre Lane
- Subdivision ComplexCedar Knoll
- Num Of Garage Spaces2
- Parking FeaturesDriveway, Attached Garage
- Property AttachedNo
LISTING UPDATED:
- StatusActive Under Contract
- MLS #CAR4258674
- Days on Site19
- MLS TypeResidential
- Year Built2020
- CountryLincoln
LISTING UPDATED:
- StatusActive Under Contract
- MLS #CAR4258674
- Days on Site19
- MLS TypeResidential
- Year Built2020
- CountryLincoln
Building Information for 6578 Bopre Lane
- StoriesOne
- Year Built2020
- Lot Size0.0000 Acres
Payment Calculator
Term
Interest
Home Price
Down Payment
The Payment Calculator is for illustrative purposes only. Read More
Property Information for 6578 Bopre Lane
Summary
Location and General Information
- Coordinates: 35.532299,-81.02734
School Information
- Elementary School: Rock Springs
- Middle School: North Lincoln
- High School: North Lincoln
Taxes and HOA Information
- Parcel Number: 58896
- Tax Legal Description: Cedar Knoll
Virtual Tour
Parking
- Open Parking: No
Interior and Exterior Features
Interior Features
- Cooling: Central Air
- Heating: Heat Pump
- Appliances: Dishwasher, Electric Range, Electric Water Heater, Microwave
- Flooring: Carpet, Tile, Vinyl
- Interior Features: Kitchen Island
- Levels/Stories: One
- Foundation: Crawl Space
- Bathrooms Total Integer: 2
Exterior Features
- Construction Materials: Vinyl
- Fencing: Back Yard, Fenced, Full
- Patio And Porch Features: Covered, Front Porch
- Pool Features: None
- Road Surface Type: Concrete, Gravel
- Laundry Features: Laundry Room, Main Level
- Pool Private: No
Property
Utilities
- Sewer: County Sewer
- Water Source: County Water
Property and Assessments
- Home Warranty: No
Green Features
Lot Information
- Above Grade Finished Area: 1308
Rental
Rent Information
- Land Lease: No
Public Records for 6578 Bopre Lane
Home Facts
- Beds3
- Baths2
- Above Grade Finished1,308 SqFt
- StoriesOne
- Lot Size0.0000 Acres
- StyleSingle Family Residence
- Year Built2020
- APN58896
- CountyLincoln


