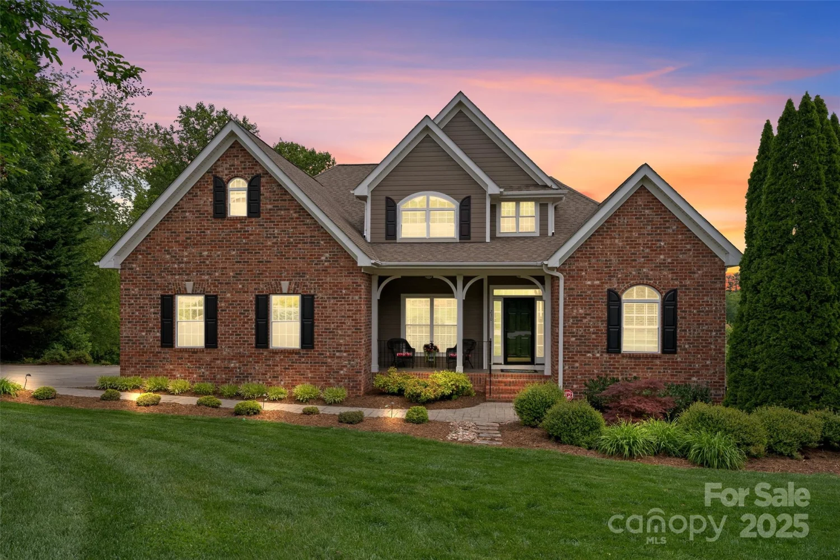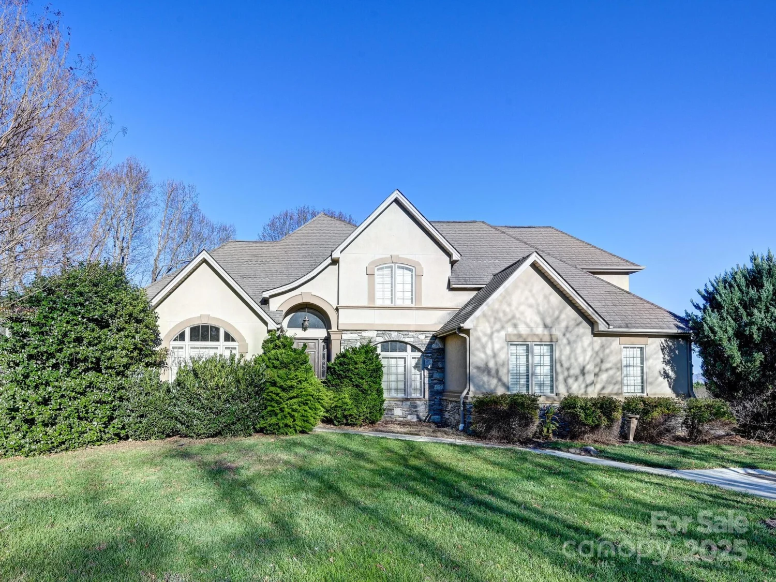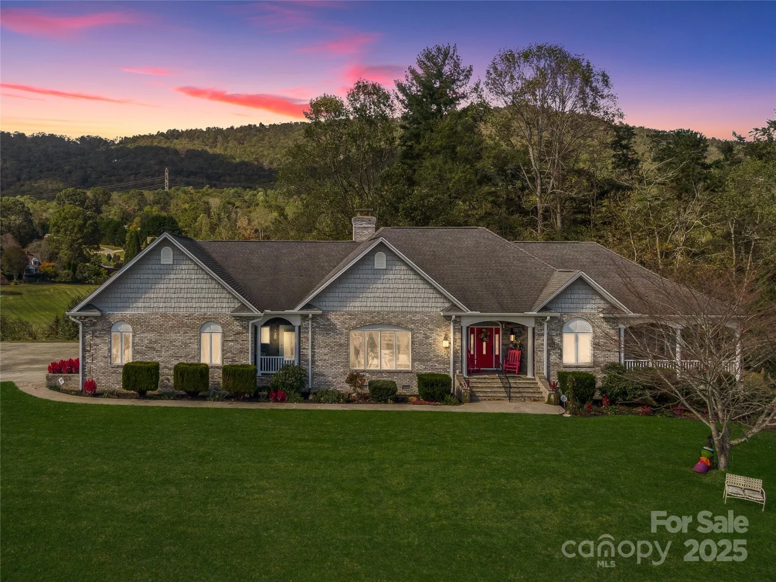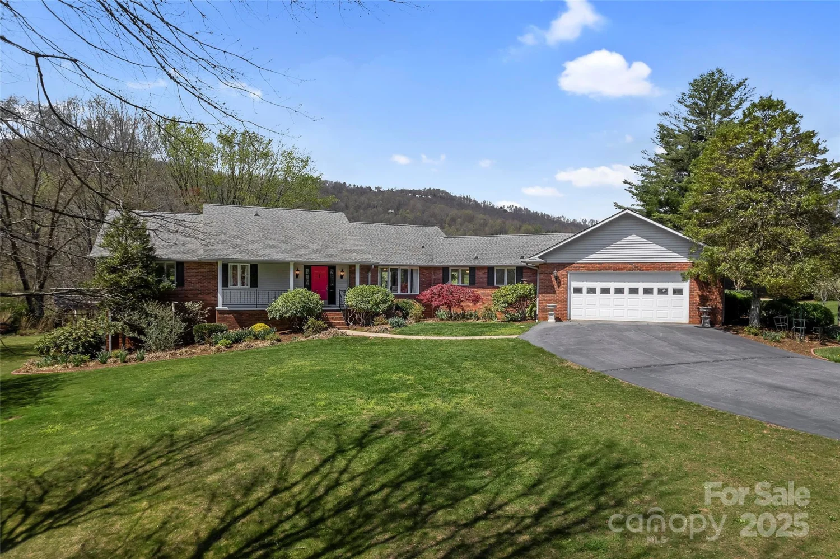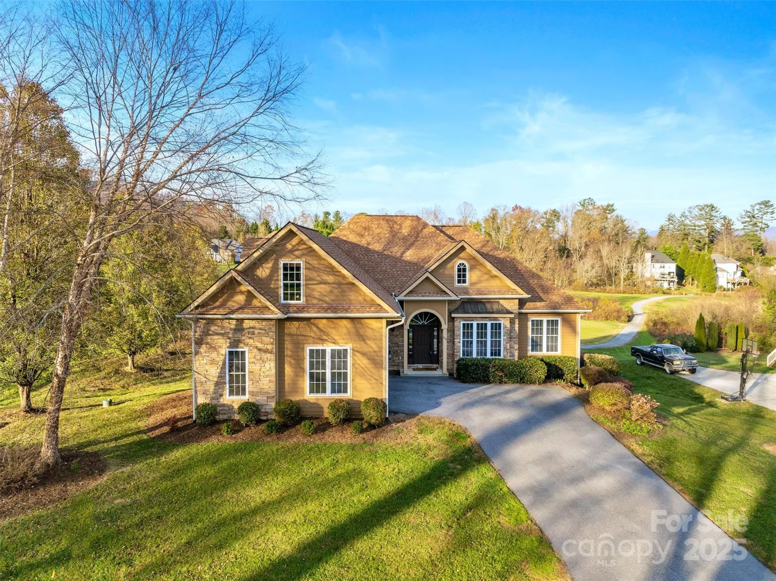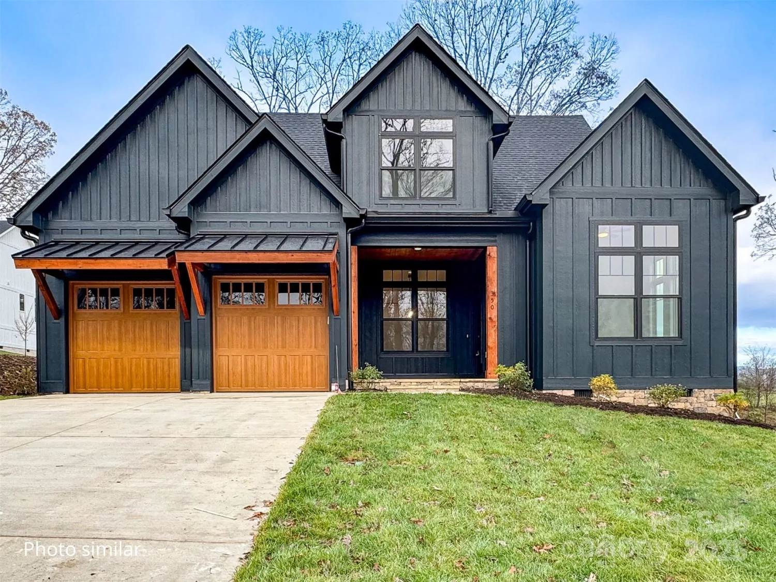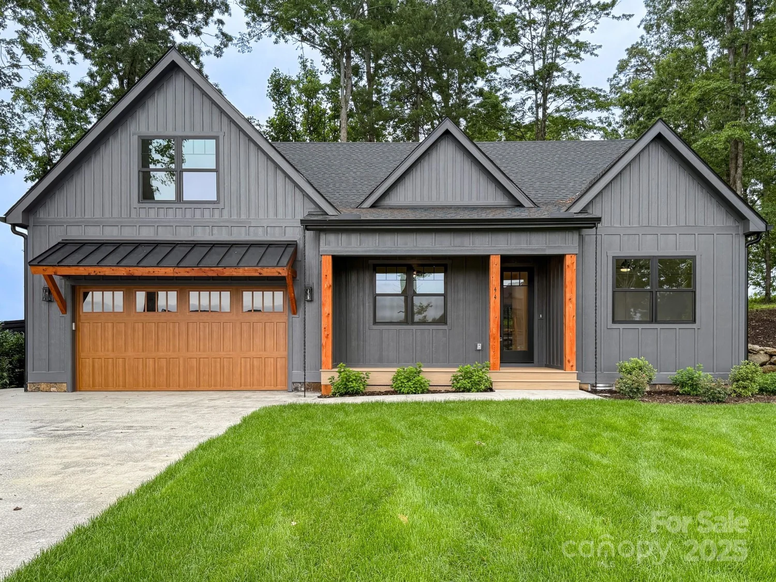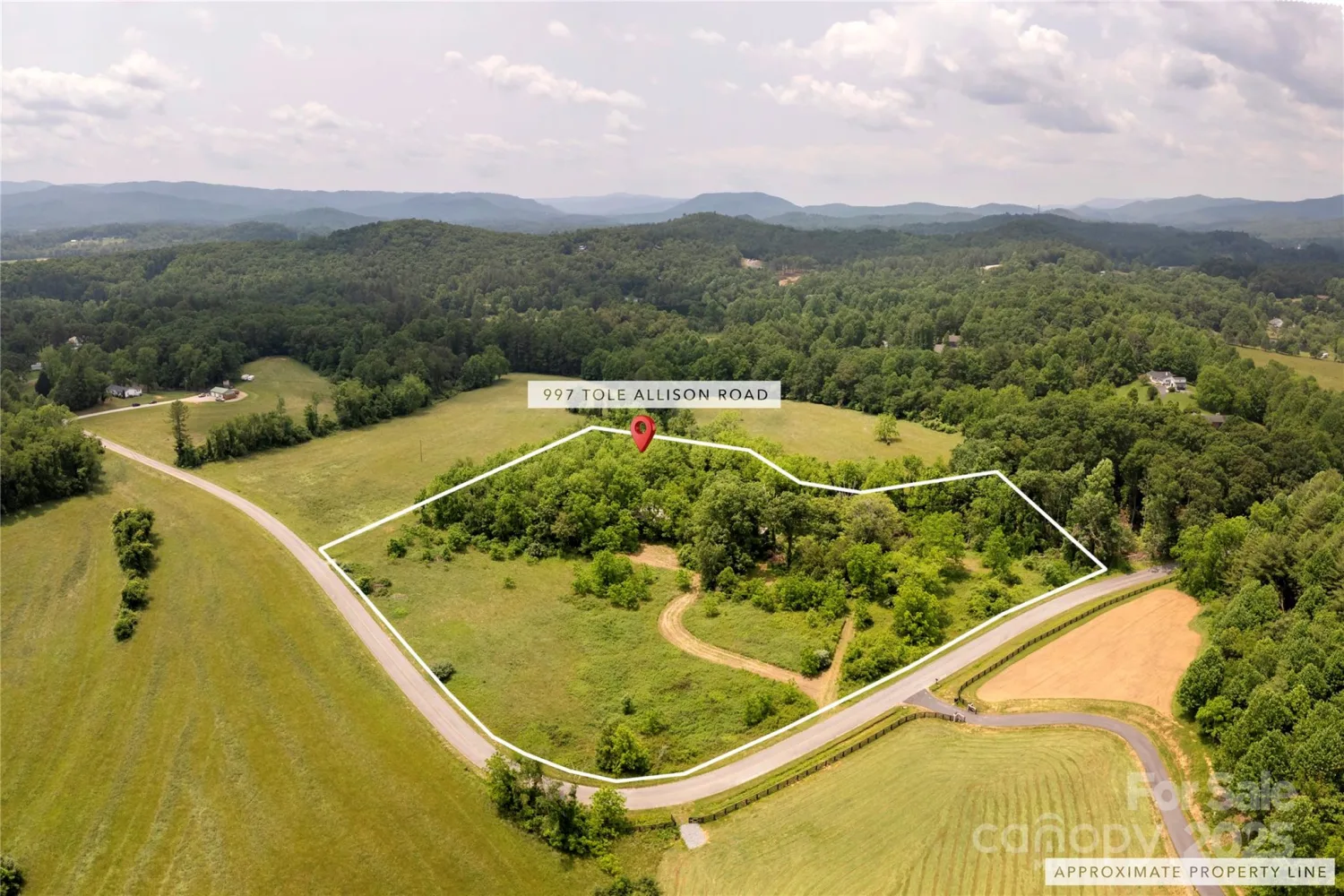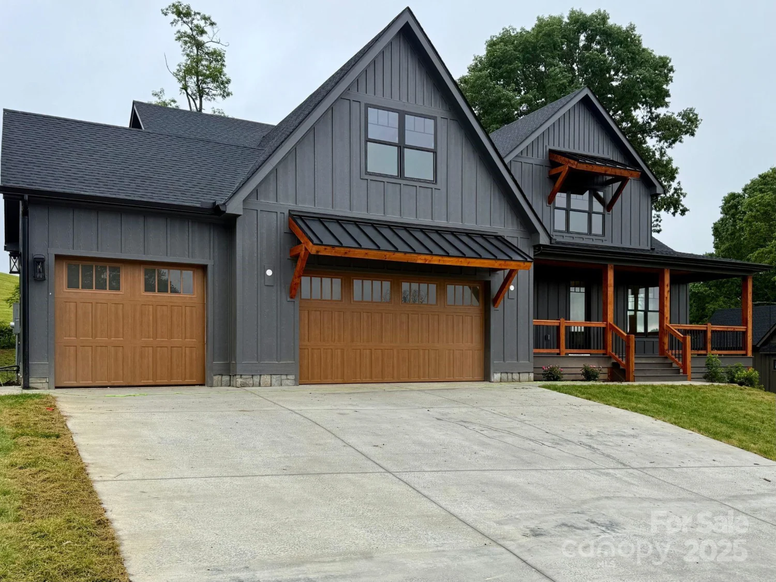138 bridlewood trailMills River, NC 28759
138 bridlewood trailMills River, NC 28759
Description
Come enjoy this Mills River jewel and the beauty of fall! This spacious home offers a split-bedroom floor plan with fantastic entertainment spaces. The great room features a stunning floor-to-ceiling stone fireplace, while the kitchen boasts quartz counters, tile backsplash, stainless steel appliances, an eat-in area, and a formal dining room. The large, private master suite is complemented by two guest rooms and a full bath, plus a powder room. Enjoy mountain living on the screened porch and decking on the main level. The lower level expands the living space with a large family room, two additional guest rooms, a full bath, a walkout deck, and an unfinished area for storage. This home blends comfort, style, and function-perfect for hosting or relaxing while surrounded by the stunning seasonal colors of Mills River. A double garage on the main level and a single garage in the basement add convenience. Don't miss this incredible opportunity to own a piece of WNC paradise!
Property Details for 138 Bridlewood Trail
- Subdivision ComplexMills Pointe
- Architectural StyleTraditional
- ExteriorOther - See Remarks
- Num Of Garage Spaces2
- Parking FeaturesAttached Garage
- Property AttachedNo
LISTING UPDATED:
- StatusActive
- MLS #CAR4258738
- Days on Site19
- HOA Fees$112 / month
- MLS TypeResidential
- Year Built2004
- CountryHenderson
Location
Listing Courtesy of Allen Tate/Beverly-Hanks Hendersonville - Steve Dozier
LISTING UPDATED:
- StatusActive
- MLS #CAR4258738
- Days on Site19
- HOA Fees$112 / month
- MLS TypeResidential
- Year Built2004
- CountryHenderson
Building Information for 138 Bridlewood Trail
- StoriesOne
- Year Built2004
- Lot Size0.0000 Acres
Payment Calculator
Term
Interest
Home Price
Down Payment
The Payment Calculator is for illustrative purposes only. Read More
Property Information for 138 Bridlewood Trail
Summary
Location and General Information
- Directions: From Hendersonville-Hwy 64 West, Right on Banner Farm Road, Left on Warlick Road, Left onto Mills Pointe on Bridlewood Trail to 138 on the Right. From Asheville, Take I-26 East to Airport Rd. Right onto Hwy 280 towards Brevard, Left on Turnpike Rd. Left on Warlick Rd, R-into Mills Pointe. 2nd Driveway is the Main Level Entry.
- Coordinates: 35.356987,-82.574562
School Information
- Elementary School: Mills River
- Middle School: Rugby
- High School: West
Taxes and HOA Information
- Parcel Number: 9972617
- Tax Legal Description: MILLS POINTE RECOMB LO100 PLSLD-4512
Virtual Tour
Parking
- Open Parking: No
Interior and Exterior Features
Interior Features
- Cooling: Ceiling Fan(s), Central Air, Zoned
- Heating: Heat Pump, Zoned
- Appliances: Dishwasher, Electric Oven, Electric Range, Microwave, Refrigerator
- Basement: Partially Finished
- Fireplace Features: Gas Log, Living Room
- Flooring: Carpet, Tile, Wood
- Interior Features: Breakfast Bar, Entrance Foyer, Open Floorplan, Split Bedroom, Storage, Walk-In Closet(s)
- Levels/Stories: One
- Window Features: Insulated Window(s)
- Foundation: Basement, Crawl Space
- Total Half Baths: 1
- Bathrooms Total Integer: 4
Exterior Features
- Accessibility Features: See Remarks
- Construction Materials: Stone Veneer, Vinyl
- Fencing: Back Yard, Fenced
- Patio And Porch Features: Covered, Deck, Front Porch, Rear Porch, Screened
- Pool Features: None
- Road Surface Type: Asphalt, Paved
- Roof Type: Shingle
- Security Features: Carbon Monoxide Detector(s), Smoke Detector(s)
- Laundry Features: Laundry Room, Main Level
- Pool Private: No
Property
Utilities
- Sewer: Septic Installed
- Water Source: Well
Property and Assessments
- Home Warranty: No
Green Features
Lot Information
- Above Grade Finished Area: 2287
- Lot Features: Cul-De-Sac, Level, Rolling Slope, Sloped, Wooded
Rental
Rent Information
- Land Lease: No
Public Records for 138 Bridlewood Trail
Home Facts
- Beds4
- Baths3
- Above Grade Finished2,287 SqFt
- Below Grade Finished1,144 SqFt
- StoriesOne
- Lot Size0.0000 Acres
- StyleSingle Family Residence
- Year Built2004
- APN9972617
- CountyHenderson
- ZoningR2R


