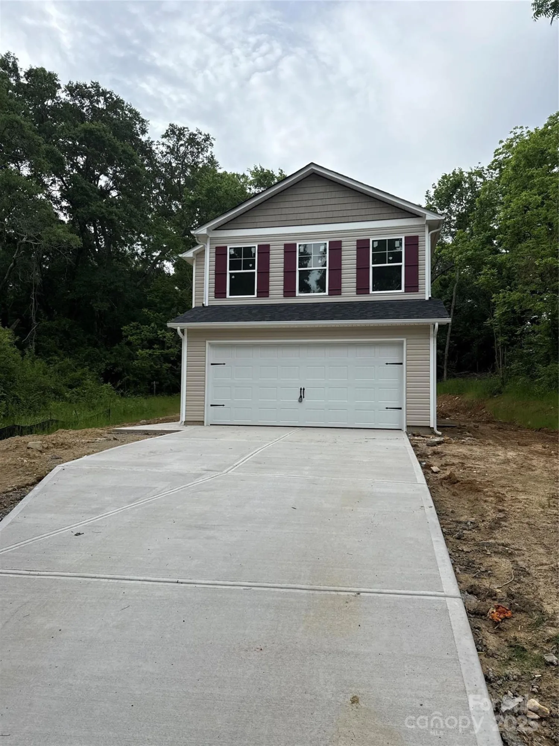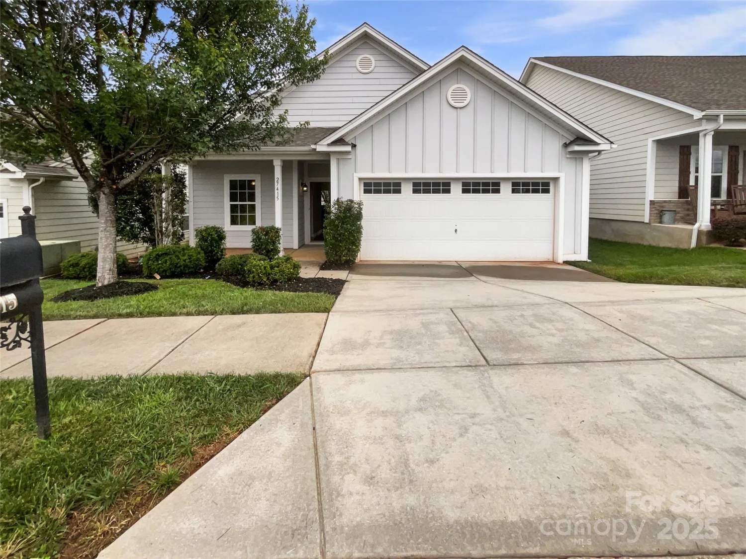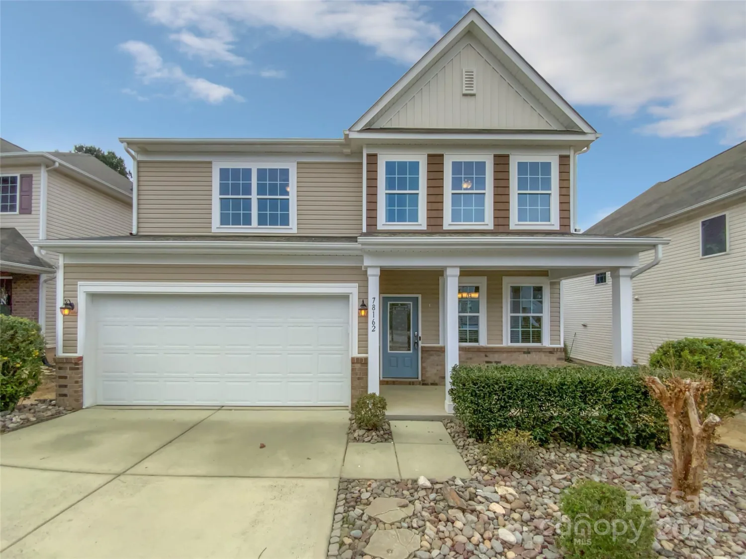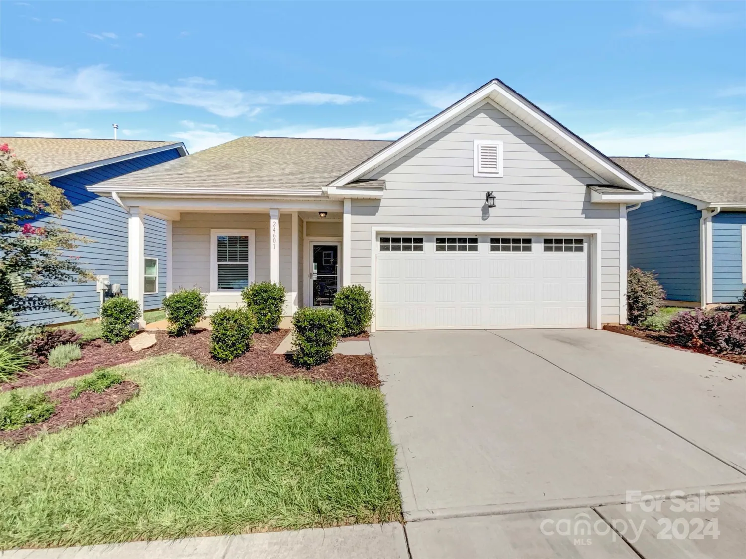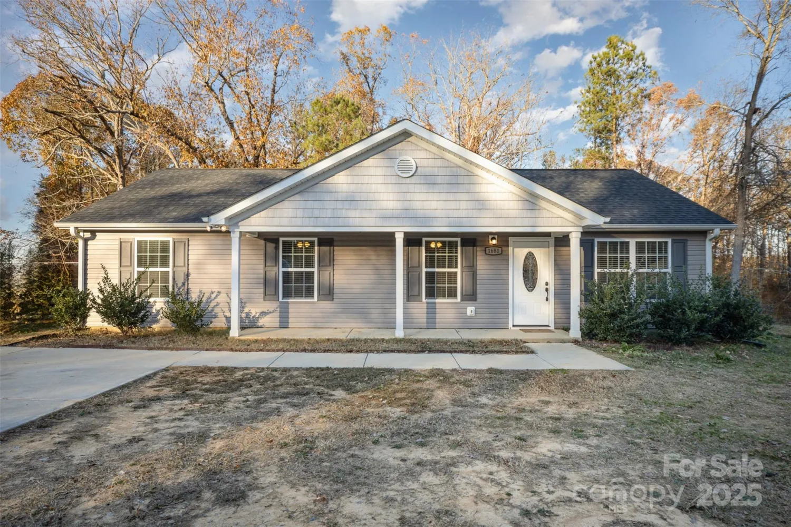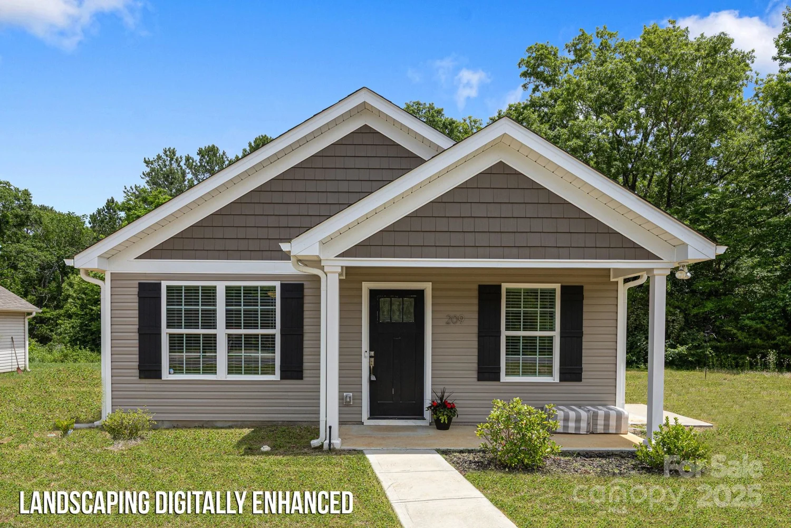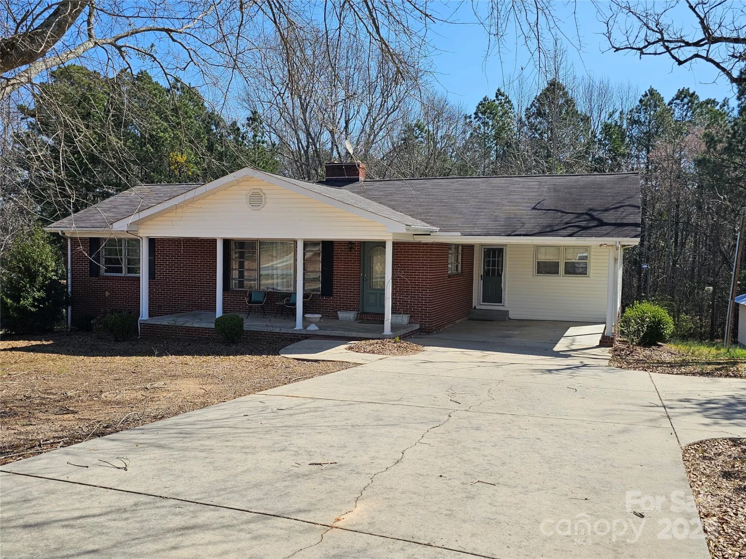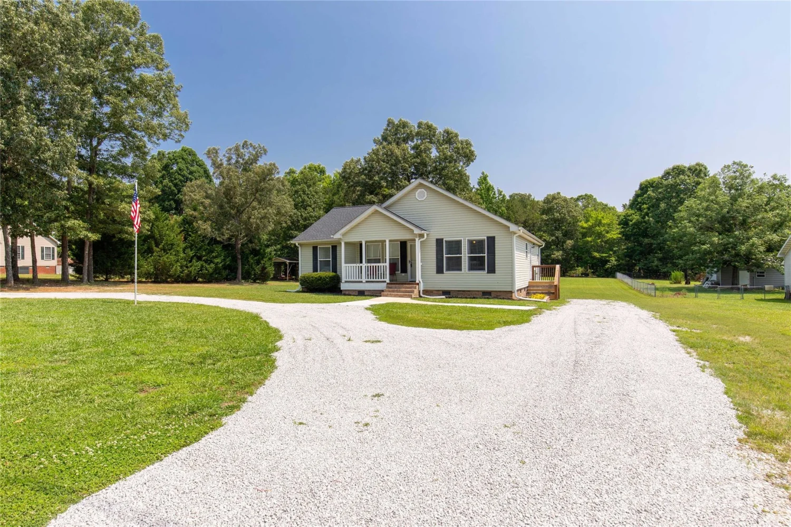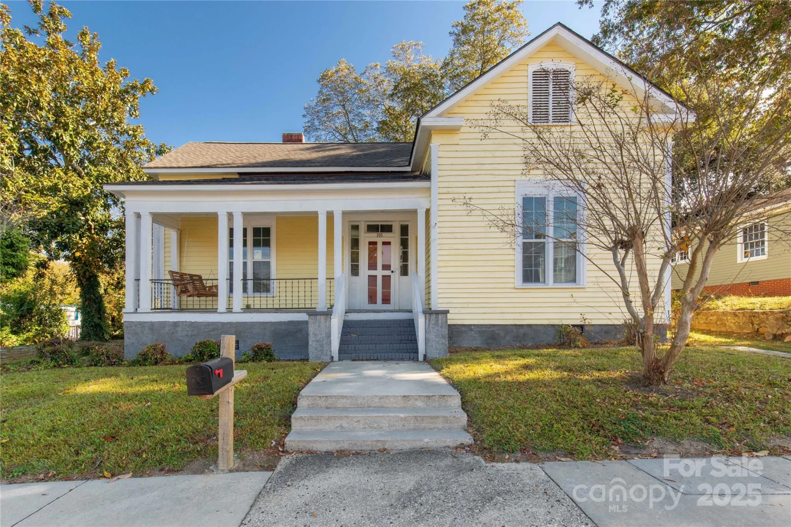543 nesbe street 2215Lancaster, SC 29720
543 nesbe street 2215Lancaster, SC 29720
Description
Be one of the first to own in the brand new section of this community, Basildon Ranches! Our most popular floorplan, this open concept ranch home features granite countertops, GE stainless appliances including a refrigerator, and a spacious kitchen island with pull-out shelving. The primary suite is complete with a generous walk-in closet and walk- in shower. Large windows let in lots of natural light and add to the bright and pleasant feel of the home. The 2-car garage has a separate storage area for your extras, too! You have the ability to personalize this home with your choice of designer finishes! Please call us for your appointment to view our community and fully furnished model!
Property Details for 543 Nesbe Street 2215
- Subdivision ComplexBasildon
- Architectural StyleRanch
- ExteriorLawn Maintenance
- Num Of Garage Spaces2
- Parking FeaturesAttached Garage
- Property AttachedNo
LISTING UPDATED:
- StatusPending
- MLS #CAR4258842
- Days on Site22
- HOA Fees$110 / month
- MLS TypeResidential
- Year Built2025
- CountryLancaster
LISTING UPDATED:
- StatusPending
- MLS #CAR4258842
- Days on Site22
- HOA Fees$110 / month
- MLS TypeResidential
- Year Built2025
- CountryLancaster
Building Information for 543 Nesbe Street 2215
- StoriesOne
- Year Built2025
- Lot Size0.0000 Acres
Payment Calculator
Term
Interest
Home Price
Down Payment
The Payment Calculator is for illustrative purposes only. Read More
Property Information for 543 Nesbe Street 2215
Summary
Location and General Information
- Community Features: Sidewalks, Street Lights
- Directions: From Charlotte take Johnston Rd./US-521 S and follow 22 miles, turn right onto W. Shiloh Unity Rd., follow about 2 miles and turn left onto University Dr. Community entrace will be about 1/2 mile on the right
- Coordinates: 34.74546254,-80.79519953
School Information
- Elementary School: North
- Middle School: A.R. Rucker
- High School: Lancaster
Taxes and HOA Information
- Parcel Number: 0062J-OJ-215
- Tax Legal Description: 2007/327
Virtual Tour
Parking
- Open Parking: No
Interior and Exterior Features
Interior Features
- Cooling: Electric
- Heating: Central, Electric
- Appliances: Dishwasher, Disposal, Electric Water Heater, Exhaust Fan, Microwave, Oven, Plumbed For Ice Maker, Refrigerator
- Flooring: Carpet, Tile, Vinyl
- Interior Features: Cable Prewire, Open Floorplan, Pantry, Walk-In Closet(s)
- Levels/Stories: One
- Foundation: Slab
- Bathrooms Total Integer: 2
Exterior Features
- Construction Materials: Stone Veneer, Vinyl
- Pool Features: None
- Road Surface Type: Concrete, Paved
- Roof Type: Shingle
- Security Features: Carbon Monoxide Detector(s)
- Laundry Features: Electric Dryer Hookup, Main Level
- Pool Private: No
Property
Utilities
- Sewer: Public Sewer
- Water Source: City
Property and Assessments
- Home Warranty: No
Green Features
Lot Information
- Above Grade Finished Area: 1559
Multi Family
- # Of Units In Community: 2215
Rental
Rent Information
- Land Lease: No
Public Records for 543 Nesbe Street 2215
Home Facts
- Beds3
- Baths2
- Above Grade Finished1,559 SqFt
- StoriesOne
- Lot Size0.0000 Acres
- StyleSingle Family Residence
- Year Built2025
- APN0062J-OJ-215
- CountyLancaster


