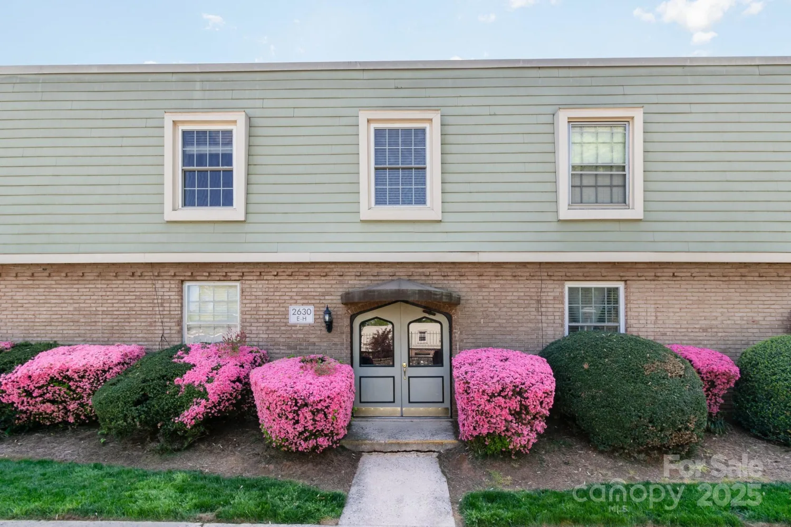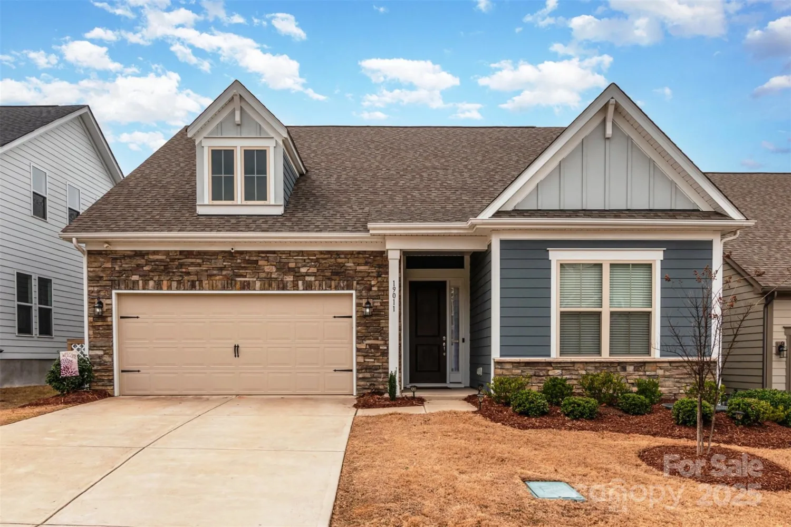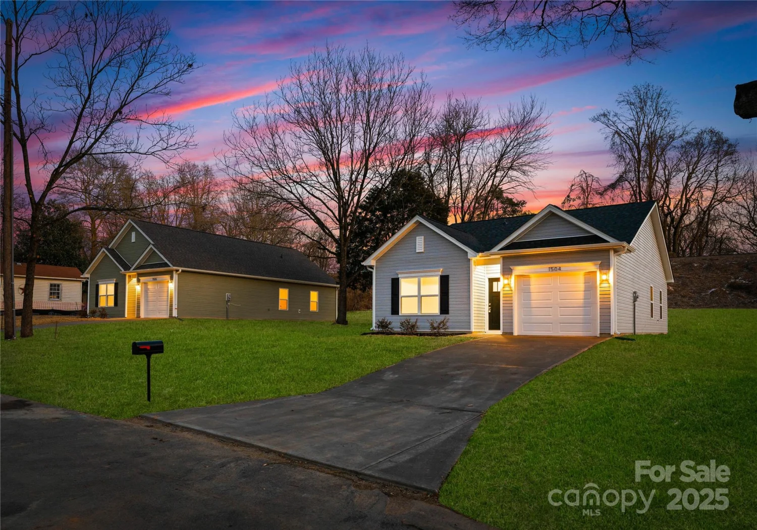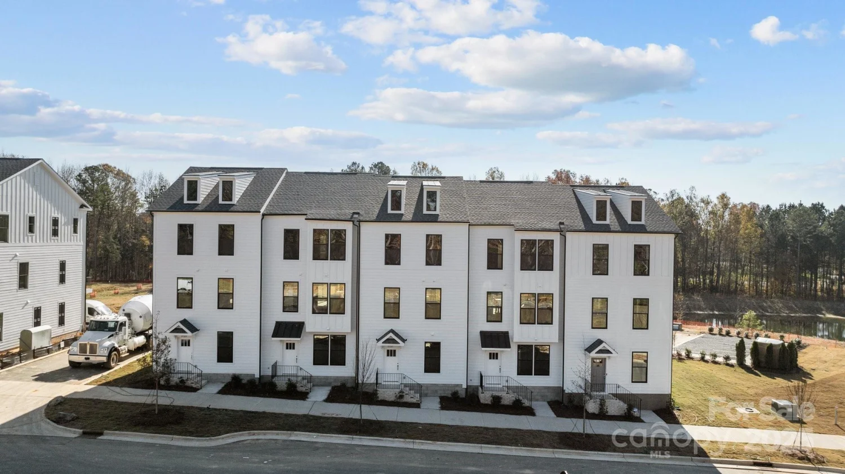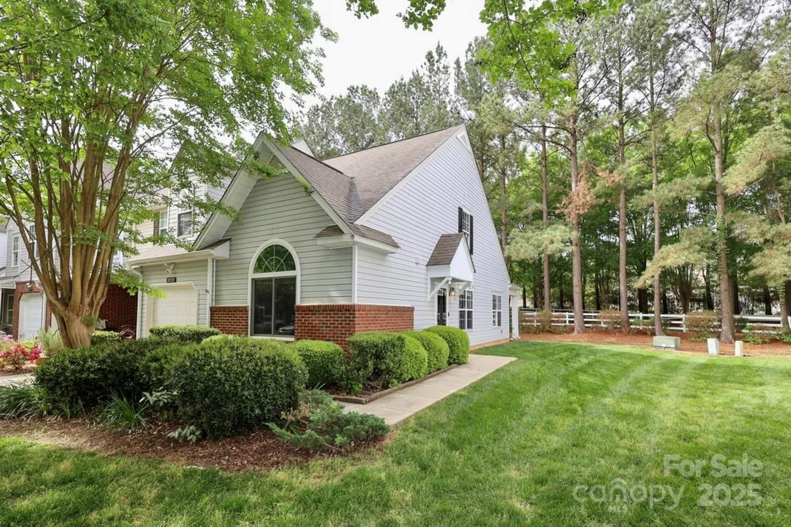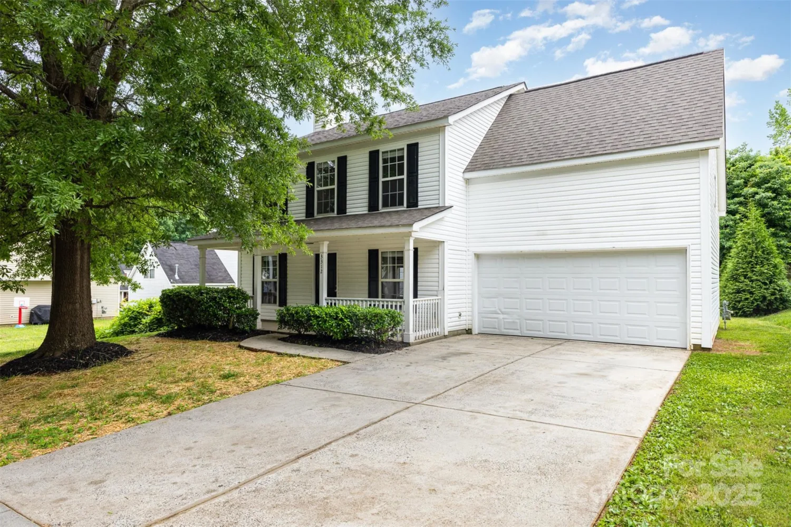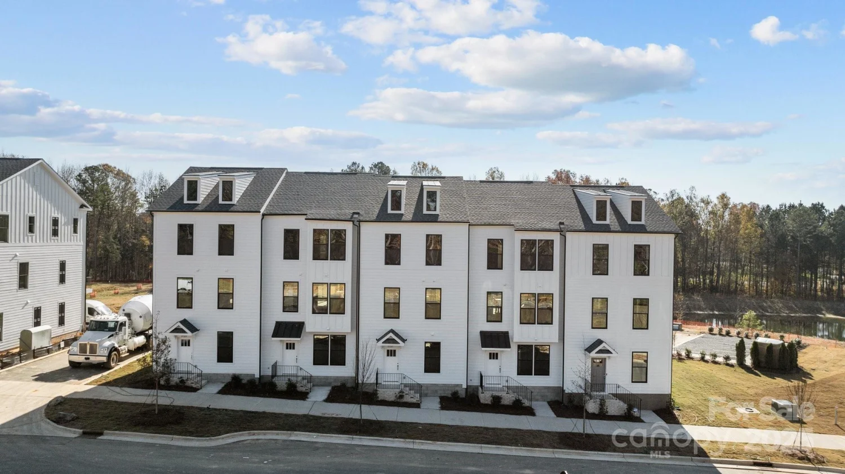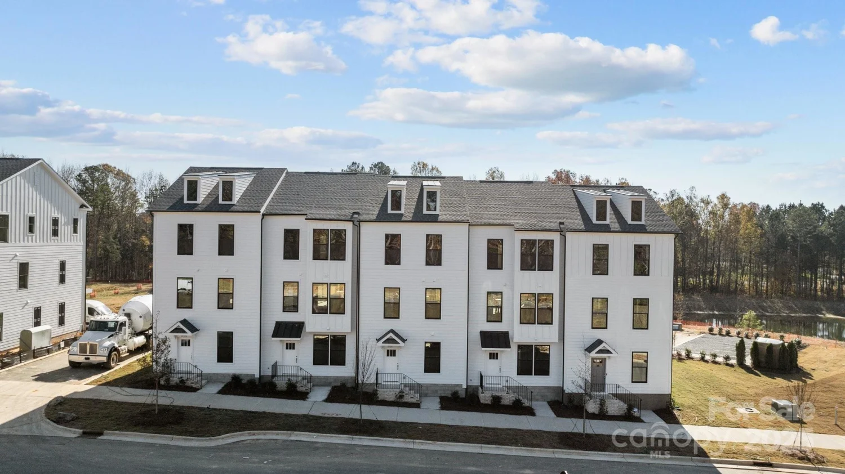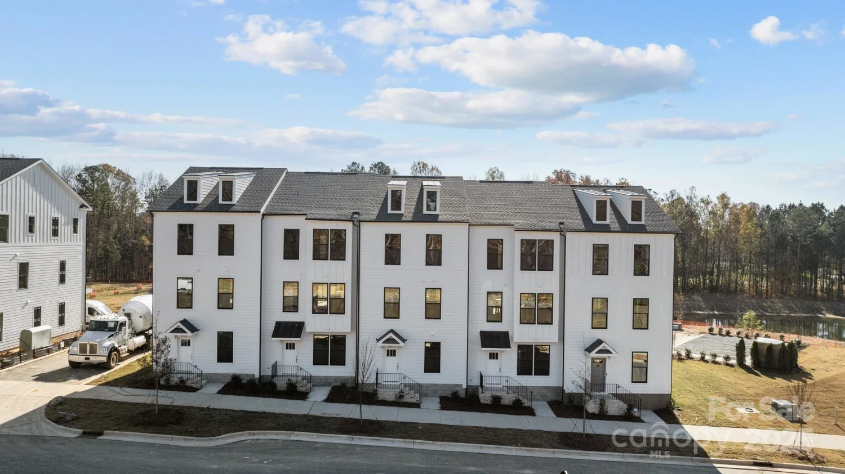14501 asheton creek driveCharlotte, NC 28273
14501 asheton creek driveCharlotte, NC 28273
Description
Wonderful 4 or 5 Bedroom Home. 4 Bedrooms Up + 1 Potential (5th) Bedroom Down that just needs an Armor added or a closet built, great for someone who has a hard time constantly having to navigate stairs. Light Bright & Open Plan with New Paint, Carpet and Flooring. Living Room w/Gas Fireplace. Formal Dining Room. Private Study or Office. Updated Kitchen including Pantry, Eating Area w/Bar, Appliances w/French Doors leading to the Patio. Modern Light Fixtures & Ceiling Fans. Upstairs boosts Spacious Primary Bedroom w/Coffer Ceilings, Bath w/Walk In Closet & Separate Tub & Shower. Additional Bedrooms are all Large. 2nd FL Laundry. Other features - Nice Level Fenced Yard Great for Children & Pets. Walk to Community Pool & Recreation Area. Close to pretty much everything, Rivergate Shopping Complex, Schools, Restaurants, Carrowinds Amusement Park, McDonnell & other Parks, Beautiful Lake Wylie with Boat Ramps and Great Fishing. Charlotte Douglas International Airport only 20 minutes up I-77
Property Details for 14501 Asheton Creek Drive
- Subdivision ComplexHuntington Forest
- ExteriorOther - See Remarks
- Num Of Garage Spaces2
- Parking FeaturesAttached Garage
- Property AttachedNo
LISTING UPDATED:
- StatusActive
- MLS #CAR4258847
- Days on Site0
- HOA Fees$148 / month
- MLS TypeResidential
- Year Built2003
- CountryMecklenburg
LISTING UPDATED:
- StatusActive
- MLS #CAR4258847
- Days on Site0
- HOA Fees$148 / month
- MLS TypeResidential
- Year Built2003
- CountryMecklenburg
Building Information for 14501 Asheton Creek Drive
- StoriesTwo
- Year Built2003
- Lot Size0.0000 Acres
Payment Calculator
Term
Interest
Home Price
Down Payment
The Payment Calculator is for illustrative purposes only. Read More
Property Information for 14501 Asheton Creek Drive
Summary
Location and General Information
- Community Features: Outdoor Pool, Picnic Area, Playground, Recreation Area, Sidewalks, Street Lights
- Coordinates: 35.108837,-80.985216
School Information
- Elementary School: Lake Wylie
- Middle School: Southwest
- High School: Palisades
Taxes and HOA Information
- Parcel Number: 201-236-46
- Tax Legal Description: L259 M38-247
Virtual Tour
Parking
- Open Parking: Yes
Interior and Exterior Features
Interior Features
- Cooling: Central Air, Electric
- Heating: Central, Forced Air, Natural Gas
- Appliances: Convection Microwave, Dishwasher, Disposal, Electric Oven, Electric Range, Gas Water Heater, Ice Maker
- Fireplace Features: Gas Log, Living Room
- Flooring: Carpet, Vinyl
- Levels/Stories: Two
- Window Features: Insulated Window(s)
- Foundation: Slab
- Total Half Baths: 1
- Bathrooms Total Integer: 3
Exterior Features
- Accessibility Features: Two or More Access Exits
- Construction Materials: Vinyl
- Fencing: Back Yard, Privacy, Wood
- Patio And Porch Features: Covered, Front Porch, Patio
- Pool Features: None
- Road Surface Type: Concrete, Paved
- Security Features: Carbon Monoxide Detector(s), Security System, Smoke Detector(s)
- Laundry Features: Laundry Room, Upper Level
- Pool Private: No
Property
Utilities
- Sewer: Public Sewer
- Utilities: Cable Available, Natural Gas, Satellite Internet Available, Underground Power Lines, Wired Internet Available
- Water Source: City
Property and Assessments
- Home Warranty: No
Green Features
Lot Information
- Above Grade Finished Area: 2400
- Lot Features: Level, Private, Wooded
Rental
Rent Information
- Land Lease: No
Public Records for 14501 Asheton Creek Drive
Home Facts
- Beds4
- Baths2
- Above Grade Finished2,400 SqFt
- StoriesTwo
- Lot Size0.0000 Acres
- StyleSingle Family Residence
- Year Built2003
- APN201-236-46
- CountyMecklenburg


