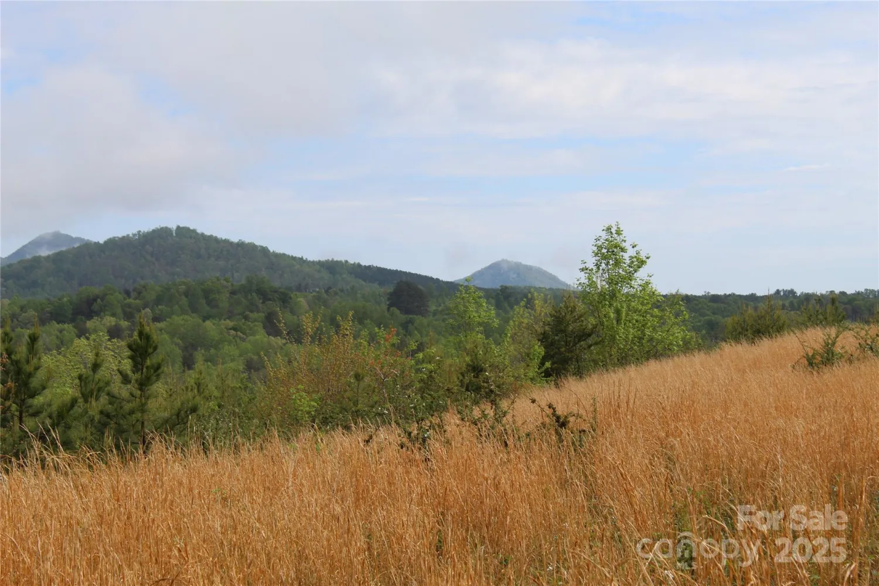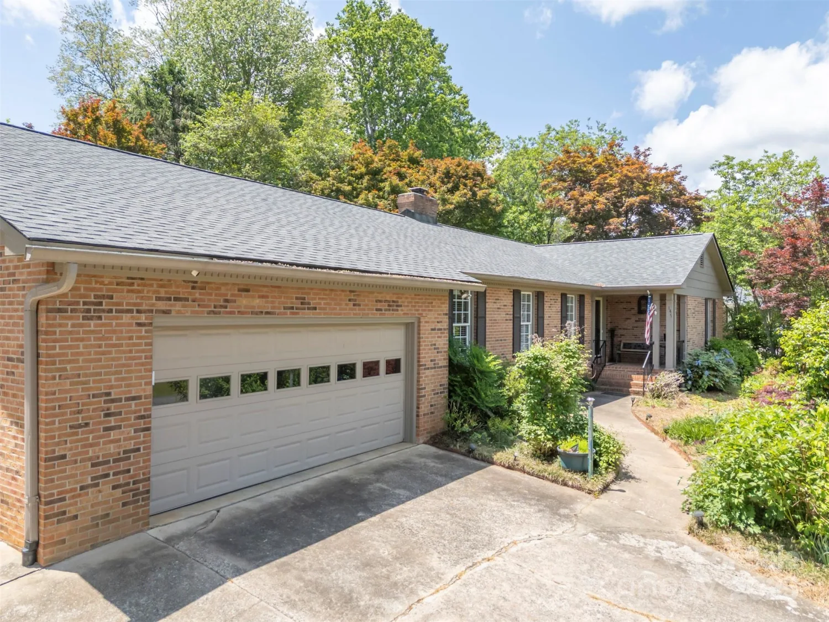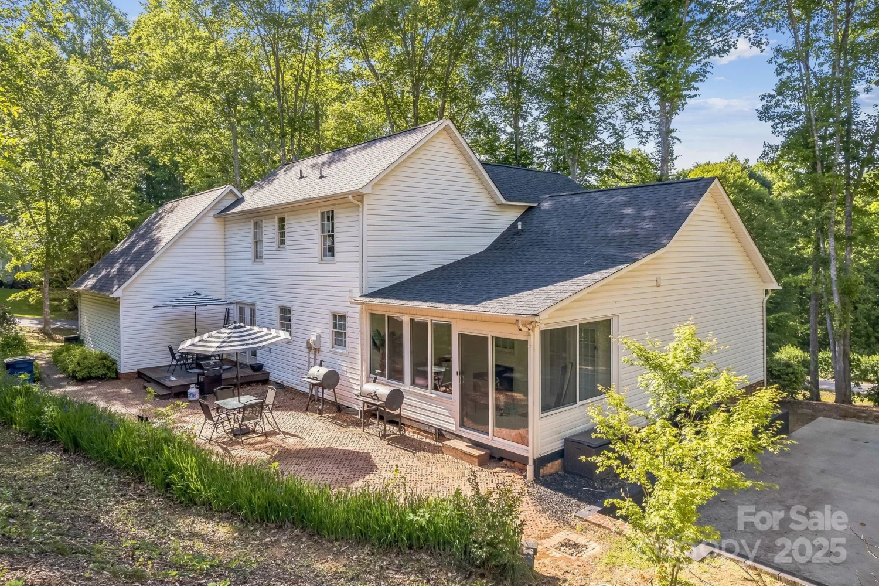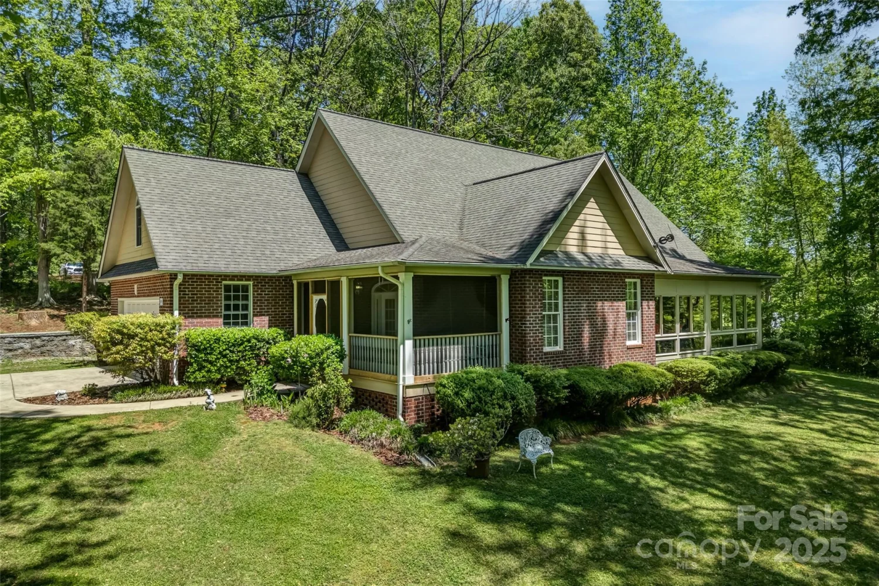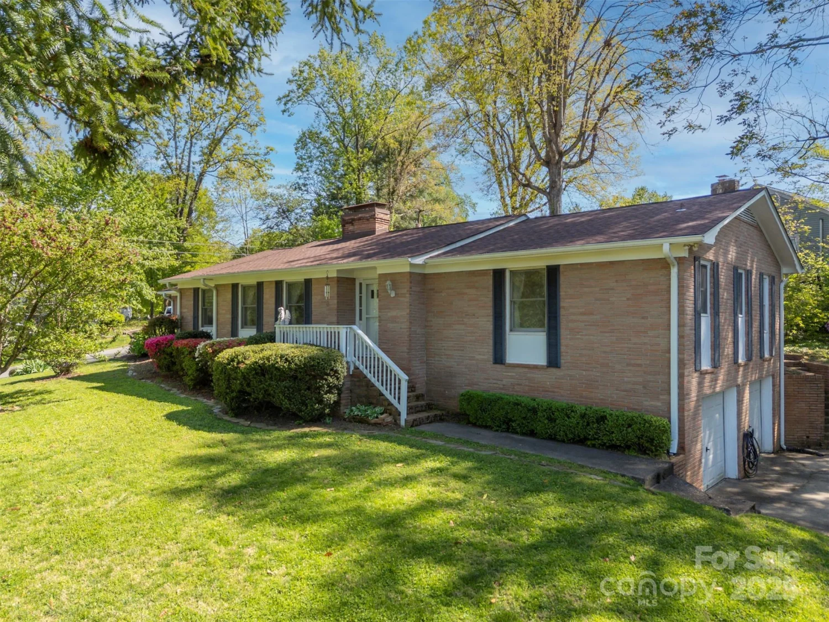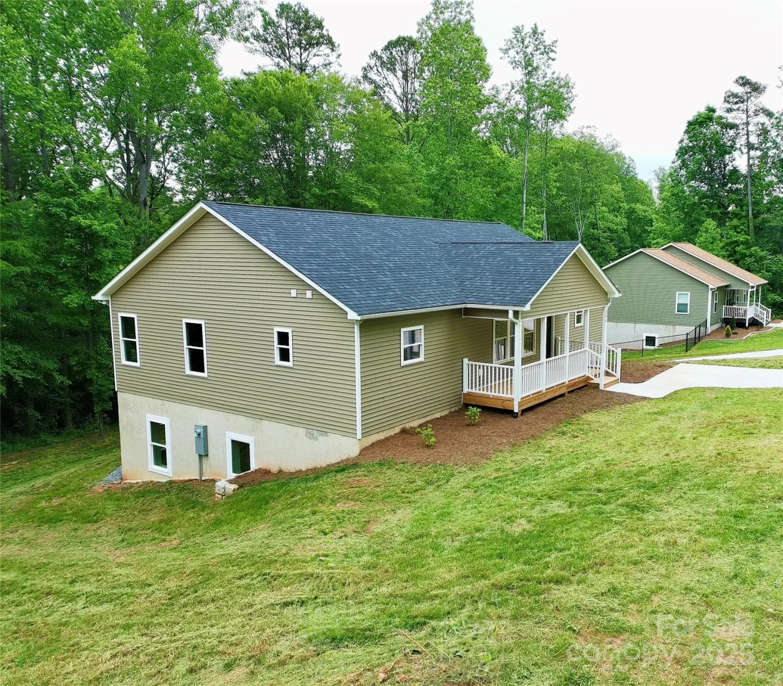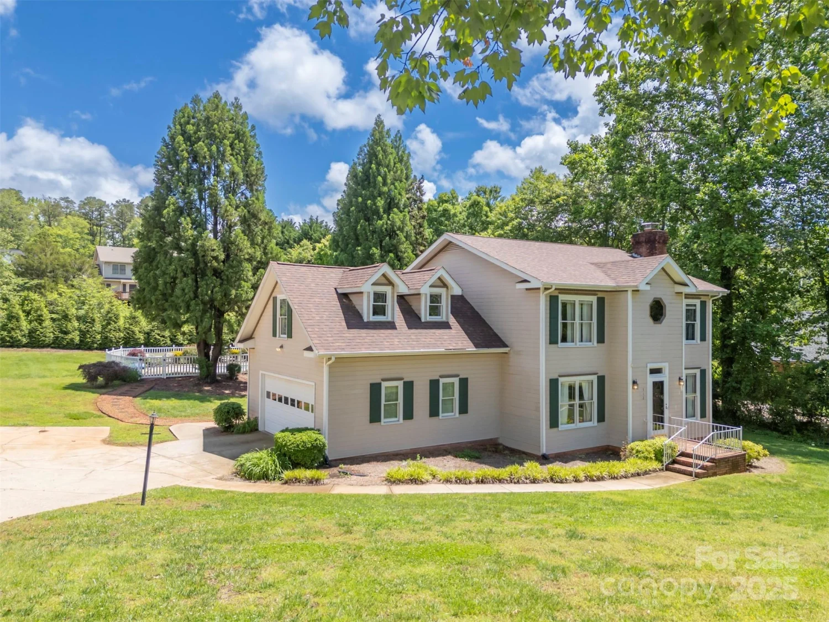174 sassafras hill drive 41Rutherfordton, NC 28139
174 sassafras hill drive 41Rutherfordton, NC 28139
Description
Nestled at the end of a tranquil cul-de-sac in the highly sought-after Wilkins Forest, this stunning home is surrounded by serene natural beauty. Offering convenient one-level living, it also features a full, high-ceilinged basement, an ideal space for a workshop, studio, or future expansion. The open-concept layout seamlessly connects the living room, dining area, and kitchen, creating a warm and inviting atmosphere. The expansive primary suite includes a generously sized bedroom, a luxurious bathroom with jetted tub and separate shower, and a dream walk-in closet. Two additional guest bedrooms provide ample space and comfort. The spacious laundry room is thoughtfully designed with extra storage. A two-car attached garage adds to the home's practicality. Step outside to a newly added, oversized deck with soaring ceilings—an entertainer’s dream. The fully fenced 2.38-acre lot remains largely natural, ensuring privacy with minimal upkeep. Bonus-Large graveled parking space for RV.
Property Details for 174 Sassafras Hill Drive 41
- Subdivision ComplexWilkins Forest
- Num Of Garage Spaces2
- Parking FeaturesDriveway, Attached Garage
- Property AttachedNo
LISTING UPDATED:
- StatusActive
- MLS #CAR4258917
- Days on Site0
- HOA Fees$100 / year
- MLS TypeResidential
- Year Built2002
- CountryRutherford
Location
Listing Courtesy of Asheworth Group WNC Real Estate LLC - Angelia Peterson
LISTING UPDATED:
- StatusActive
- MLS #CAR4258917
- Days on Site0
- HOA Fees$100 / year
- MLS TypeResidential
- Year Built2002
- CountryRutherford
Building Information for 174 Sassafras Hill Drive 41
- StoriesOne
- Year Built2002
- Lot Size0.0000 Acres
Payment Calculator
Term
Interest
Home Price
Down Payment
The Payment Calculator is for illustrative purposes only. Read More
Property Information for 174 Sassafras Hill Drive 41
Summary
Location and General Information
- Directions: GPS Friendly
- Coordinates: 35.40034,-81.998355
School Information
- Elementary School: Unspecified
- Middle School: Unspecified
- High School: Unspecified
Taxes and HOA Information
- Parcel Number: 1625897
- Tax Legal Description: RES LT 41 PH 3 WILKINS FOREST
Virtual Tour
Parking
- Open Parking: No
Interior and Exterior Features
Interior Features
- Cooling: Heat Pump
- Heating: Heat Pump
- Appliances: Dishwasher, Dryer, Electric Range, Microwave, Refrigerator, Washer
- Basement: Basement Shop, Exterior Entry, Full, Interior Entry, Unfinished
- Fireplace Features: Living Room
- Levels/Stories: One
- Foundation: Basement
- Total Half Baths: 1
- Bathrooms Total Integer: 3
Exterior Features
- Construction Materials: Vinyl
- Fencing: Chain Link, Fenced, Full
- Patio And Porch Features: Covered, Deck, Patio
- Pool Features: None
- Road Surface Type: Concrete, Paved
- Roof Type: Shingle
- Laundry Features: Laundry Room
- Pool Private: No
Property
Utilities
- Sewer: Septic Installed
- Utilities: Electricity Connected, Propane
- Water Source: Well
Property and Assessments
- Home Warranty: No
Green Features
Lot Information
- Above Grade Finished Area: 1960
- Lot Features: Cul-De-Sac
Multi Family
- # Of Units In Community: 41
Rental
Rent Information
- Land Lease: No
Public Records for 174 Sassafras Hill Drive 41
Home Facts
- Beds3
- Baths2
- Above Grade Finished1,960 SqFt
- StoriesOne
- Lot Size0.0000 Acres
- StyleSingle Family Residence
- Year Built2002
- APN1625897
- CountyRutherford


