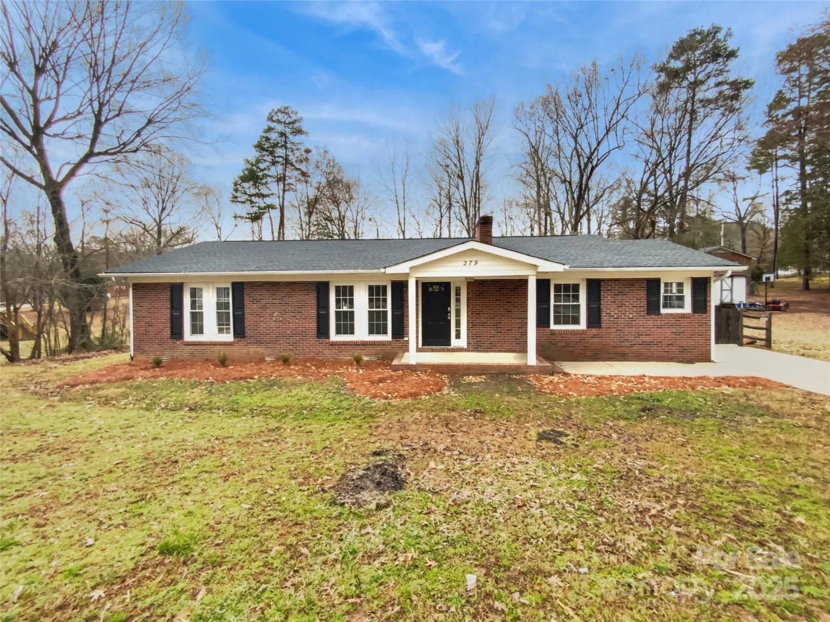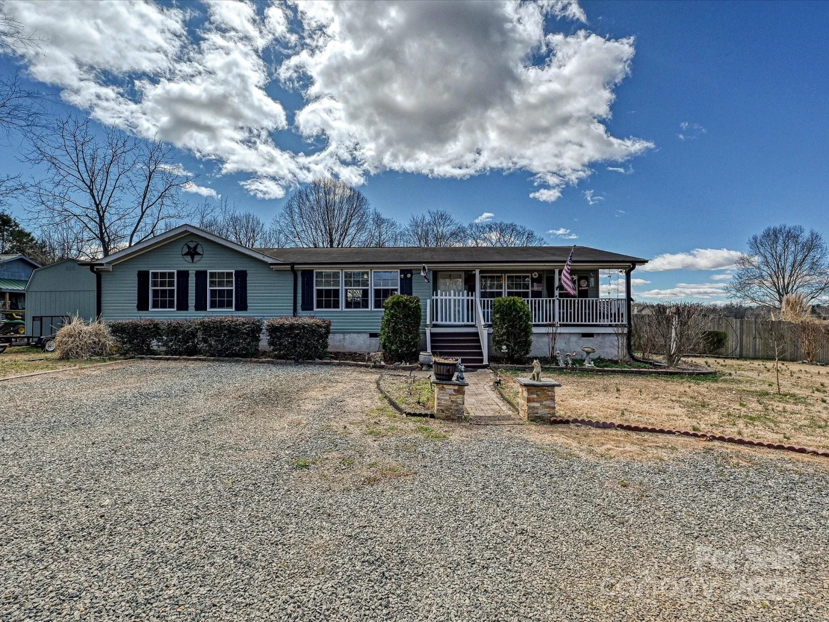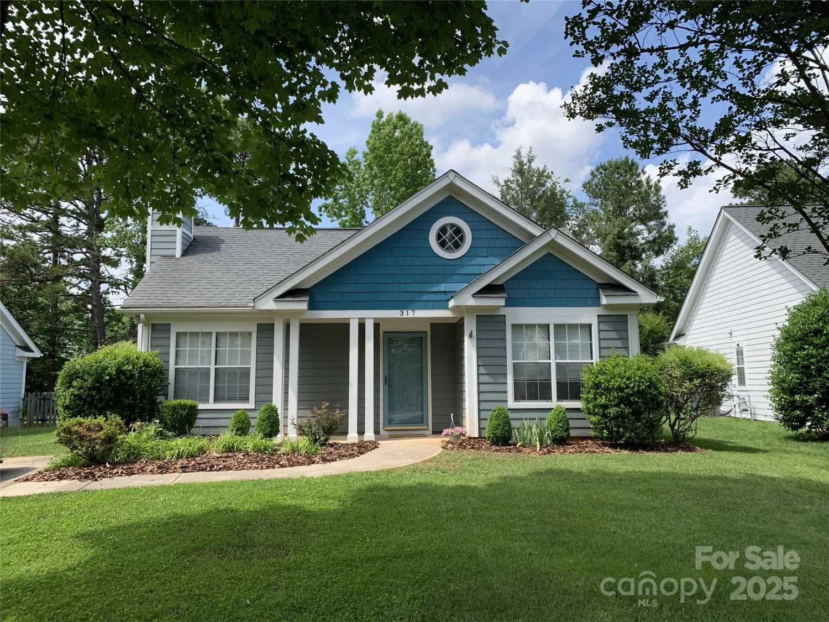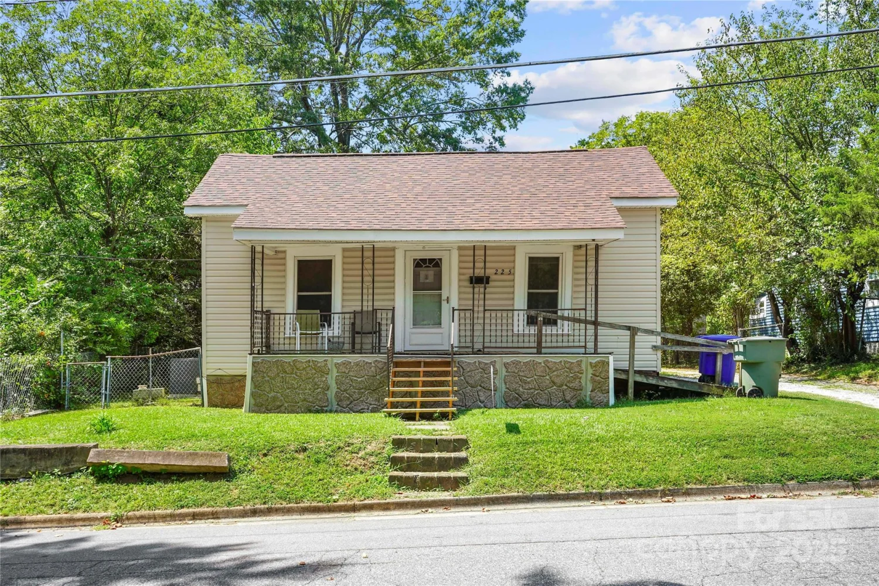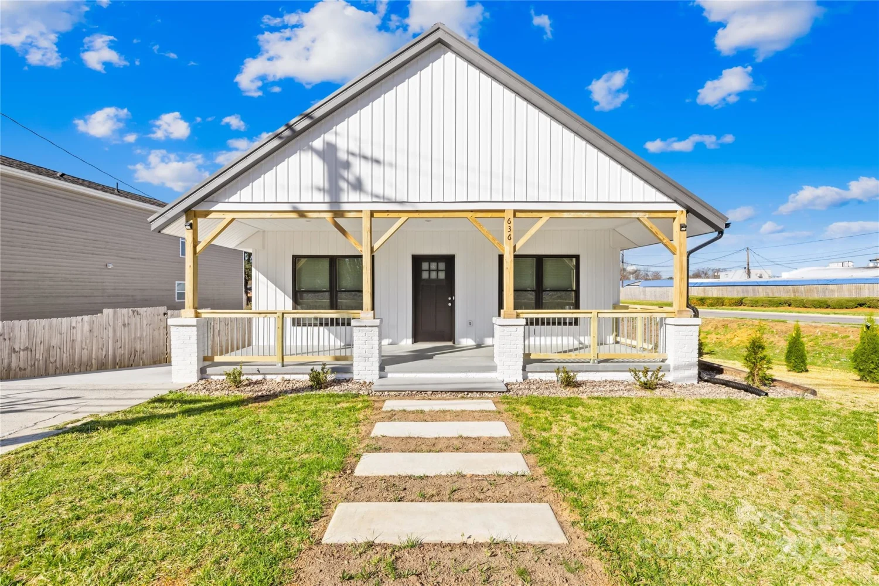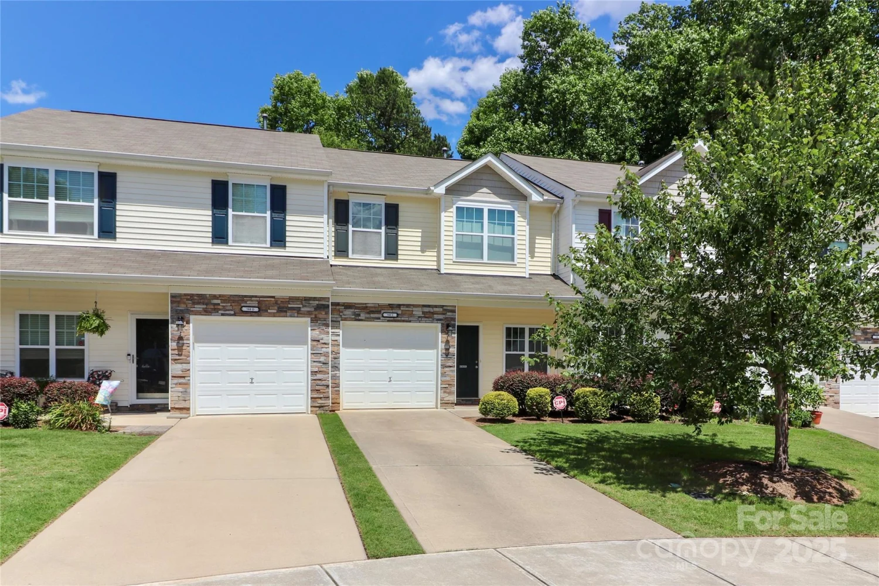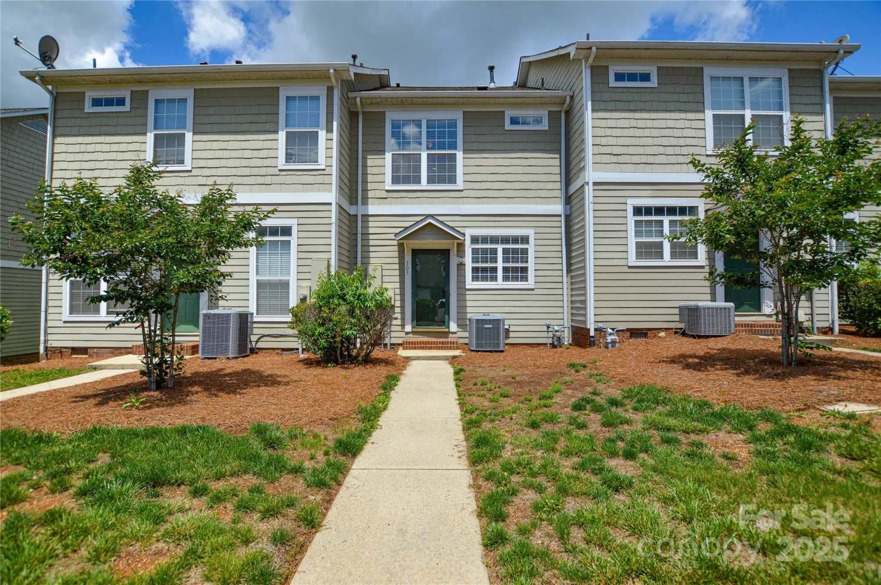161 crystal bay driveMooresville, NC 28115
161 crystal bay driveMooresville, NC 28115
Description
Spacious 4 bedroom 2 bath, split ranch plan on a .46 acre flat lot, conveniently located close to shopping with convenient access to I-77. Step inside to an inviting Living Room with built in bookshelves which leads to the Kitchen and Dining Area. Kitchen boasts ample counterspace for food prep and entertaining. Family room with wood burning fireplace leads to three good size secondary bedrooms and a hallway bath (updated in 2024). Huge Primary bedroom suite has its own en-suite bath that was updated in 2020, plus an office/sitting room great for working from home and an oversize walk-in closet. For outdoor entertaining, don't miss the beautiful back deck new in 2024 and private backyard with a storage shed. New HVAC 2021, new water heater 2025.
Property Details for 161 Crystal Bay Drive
- Subdivision ComplexWindward Pointe
- Architectural StyleRanch
- Parking FeaturesDriveway
- Property AttachedNo
LISTING UPDATED:
- StatusActive
- MLS #CAR4258984
- Days on Site0
- HOA Fees$75 / month
- MLS TypeResidential
- Year Built2001
- CountryIredell
Location
Listing Courtesy of Dazcon Properties - Laurie Marzano
LISTING UPDATED:
- StatusActive
- MLS #CAR4258984
- Days on Site0
- HOA Fees$75 / month
- MLS TypeResidential
- Year Built2001
- CountryIredell
Building Information for 161 Crystal Bay Drive
- StoriesOne
- Year Built2001
- Lot Size0.0000 Acres
Payment Calculator
Term
Interest
Home Price
Down Payment
The Payment Calculator is for illustrative purposes only. Read More
Property Information for 161 Crystal Bay Drive
Summary
Location and General Information
- Directions: Follow GPS
- Coordinates: 35.648319,-80.848418
School Information
- Elementary School: Shepherd
- Middle School: Lakeshore
- High School: South Iredell
Taxes and HOA Information
- Parcel Number: 4659-05-8989.000
- Tax Legal Description: L200 WINDWARD POINTE PB 34-97 PH 3
Virtual Tour
Parking
- Open Parking: No
Interior and Exterior Features
Interior Features
- Cooling: Ceiling Fan(s), Heat Pump
- Heating: Heat Pump
- Appliances: Dishwasher, Electric Range, Electric Water Heater, Exhaust Hood, Plumbed For Ice Maker
- Fireplace Features: Family Room
- Flooring: Carpet, Laminate
- Interior Features: Cable Prewire, Garden Tub, Open Floorplan, Split Bedroom, Walk-In Closet(s)
- Levels/Stories: One
- Foundation: Crawl Space
- Bathrooms Total Integer: 2
Exterior Features
- Construction Materials: Vinyl
- Patio And Porch Features: Deck
- Pool Features: None
- Road Surface Type: Concrete, Paved
- Roof Type: Metal
- Security Features: Smoke Detector(s)
- Laundry Features: Electric Dryer Hookup, Mud Room, Main Level, Washer Hookup
- Pool Private: No
- Other Structures: Shed(s)
Property
Utilities
- Sewer: Septic Installed
- Water Source: Well
Property and Assessments
- Home Warranty: No
Green Features
Lot Information
- Above Grade Finished Area: 2030
- Lot Features: Level
Rental
Rent Information
- Land Lease: No
Public Records for 161 Crystal Bay Drive
Home Facts
- Beds4
- Baths2
- Above Grade Finished2,030 SqFt
- StoriesOne
- Lot Size0.0000 Acres
- StyleSingle Family Residence
- Year Built2001
- APN4659-05-8989.000
- CountyIredell
- ZoningRA


