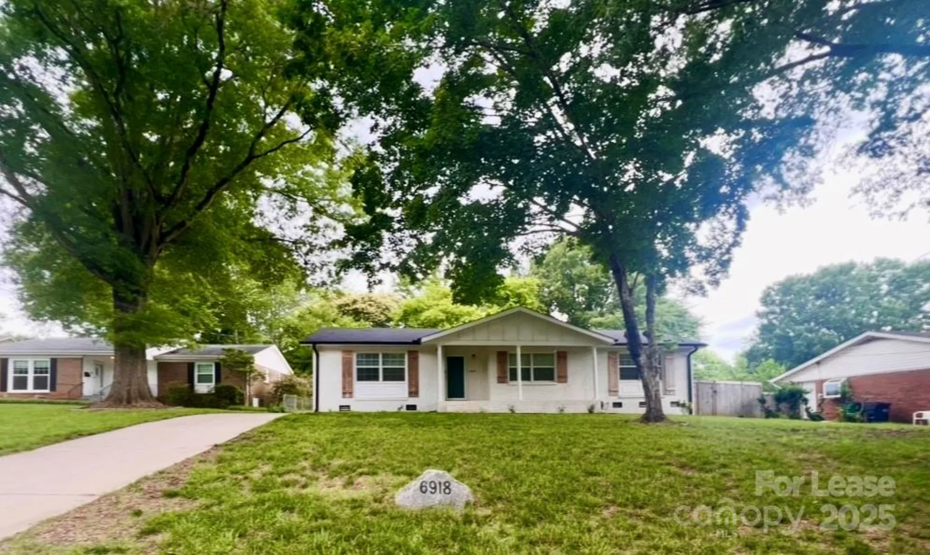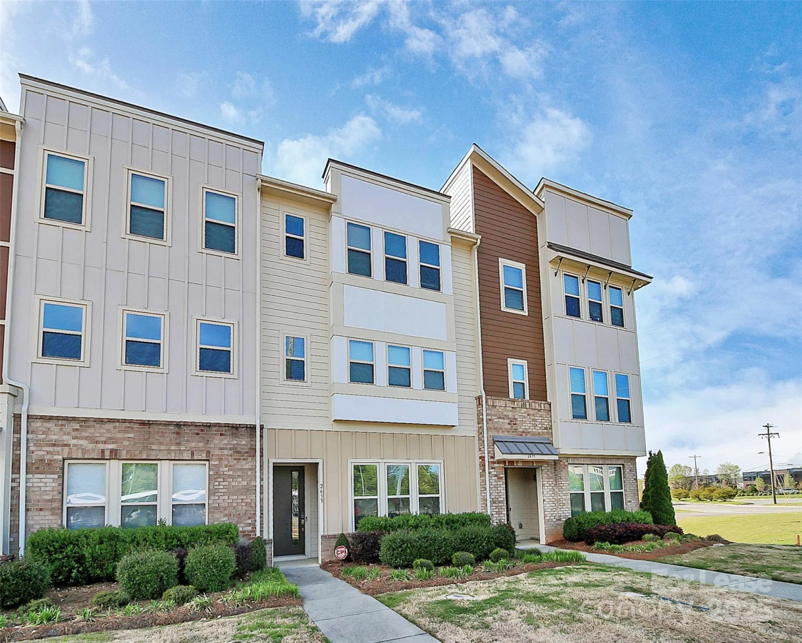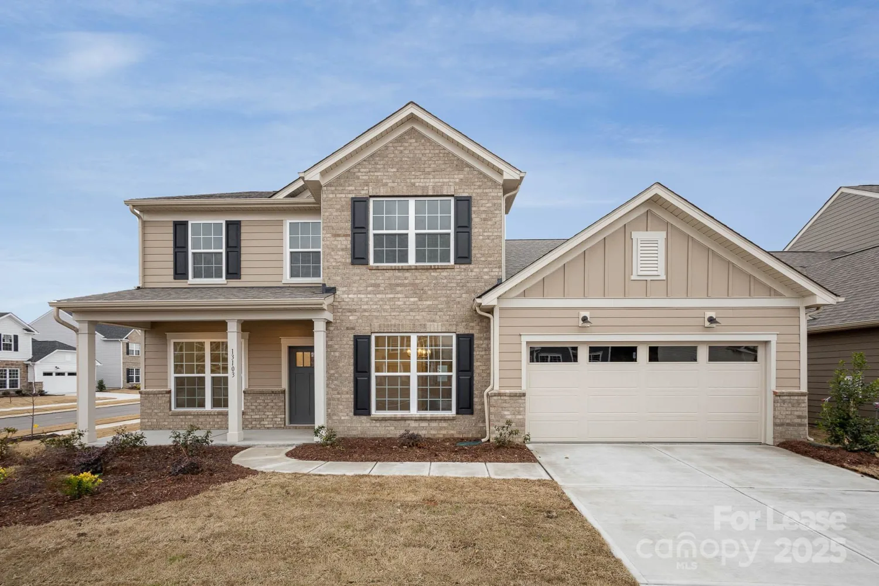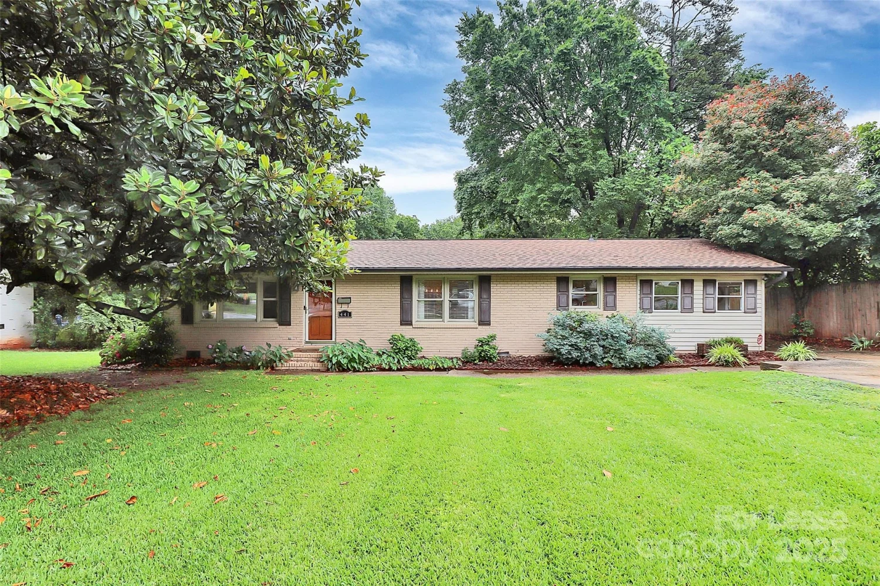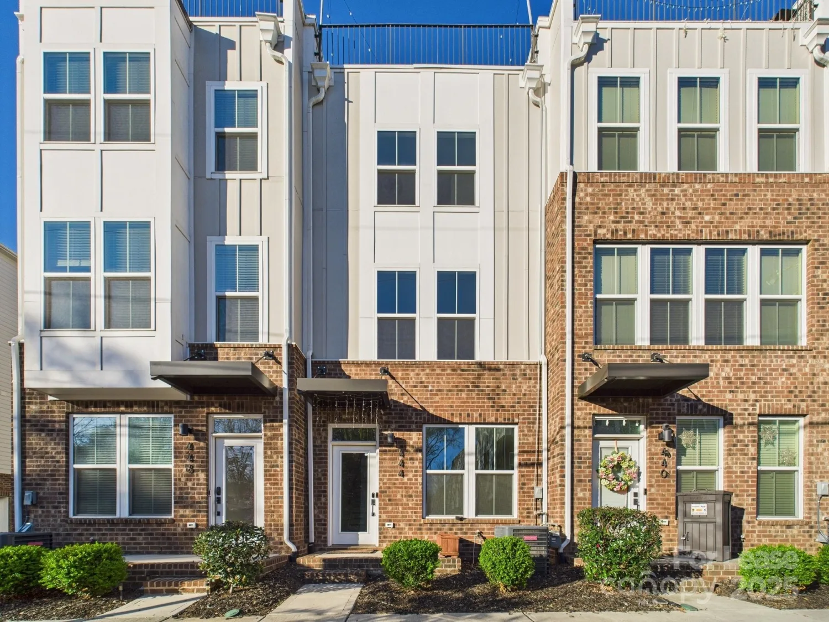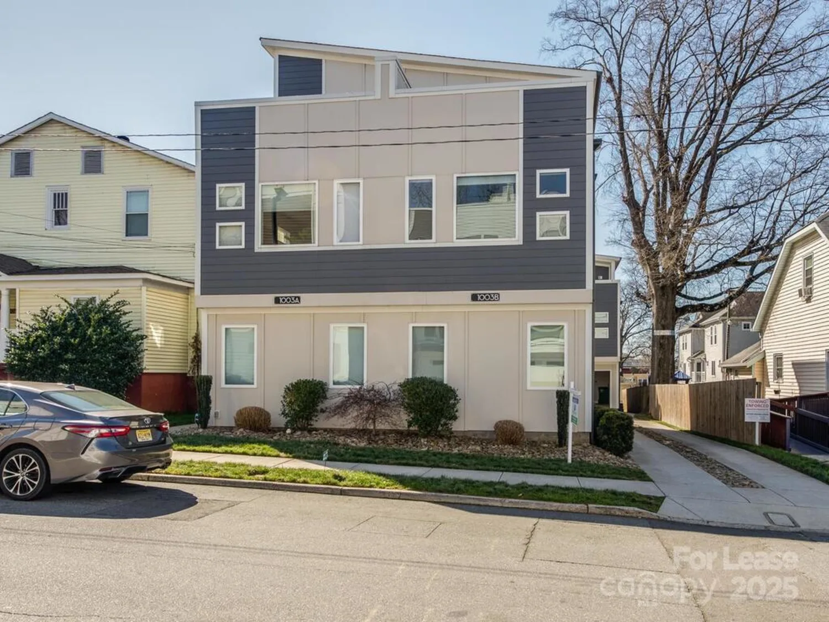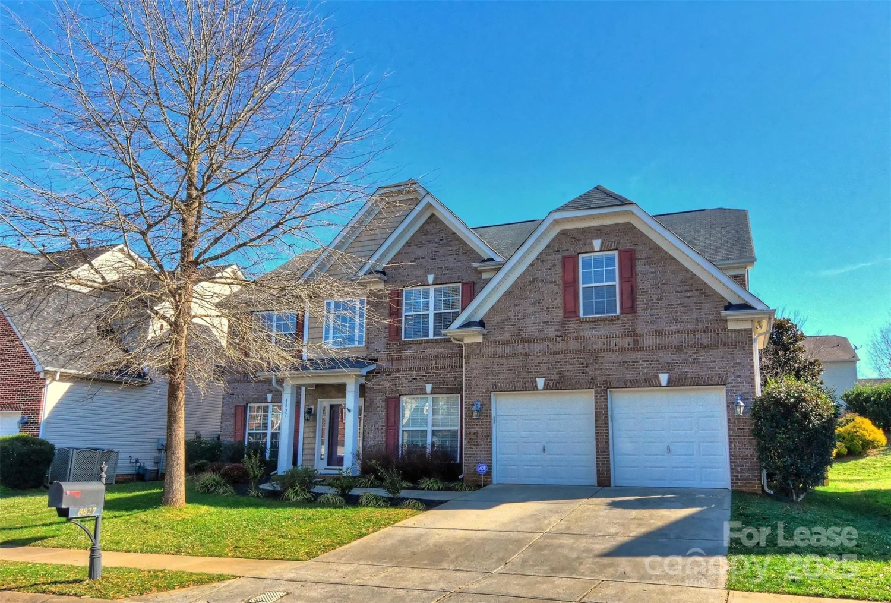2012 chesterfield avenue 1Charlotte, NC 28205
2012 chesterfield avenue 1Charlotte, NC 28205
Description
Chantilly cottage, renovated in 2015, Walk to dining, entertainment and shopping. Large front porch, large closets in all bedrooms. Primary bedroom is up with extra large closet, plenty of storage, room for a CA king in primary. Washer/Dryer is also included. Water Heater new 2024, Close to hospitals and uptown. ADU in back is perfect for guest, art studio or home office. Small Animals under 20 lbs will be considered You must see this beauty, you will want to live here.
Property Details for 2012 Chesterfield Avenue 1
- Subdivision ComplexChantilly
- Architectural StyleCottage
- ExteriorIn-Ground Irrigation
- Parking FeaturesDriveway, On Street
- Property AttachedNo
LISTING UPDATED:
- StatusActive
- MLS #CAR4259026
- Days on Site16
- MLS TypeResidential Lease
- Year Built1935
- CountryMecklenburg
LISTING UPDATED:
- StatusActive
- MLS #CAR4259026
- Days on Site16
- MLS TypeResidential Lease
- Year Built1935
- CountryMecklenburg
Building Information for 2012 Chesterfield Avenue 1
- StoriesOne and One Half
- Year Built1935
- Lot Size0.0000 Acres
Payment Calculator
Term
Interest
Home Price
Down Payment
The Payment Calculator is for illustrative purposes only. Read More
Property Information for 2012 Chesterfield Avenue 1
Summary
Location and General Information
- Directions: 2nd house from corner of Chesterfield & Pecan
- Coordinates: 35.21605,-80.814616
School Information
- Elementary School: Oakhurst
- Middle School: Eastway
- High School: Garinger
Taxes and HOA Information
- Parcel Number: 127-023-30
Virtual Tour
Parking
- Open Parking: Yes
Interior and Exterior Features
Interior Features
- Cooling: Heat Pump
- Heating: Heat Pump
- Appliances: Dishwasher, Disposal, Dryer, Electric Range, Electric Water Heater, Microwave, Refrigerator
- Flooring: Tile, Wood
- Interior Features: Attic Walk In, Cable Prewire, Entrance Foyer, Pantry
- Levels/Stories: One and One Half
- Other Equipment: Network Ready
- Foundation: Crawl Space
- Total Half Baths: 1
- Bathrooms Total Integer: 4
Exterior Features
- Patio And Porch Features: Covered, Patio
- Pool Features: None
- Road Surface Type: Concrete, Paved
- Roof Type: Shingle
- Security Features: Carbon Monoxide Detector(s)
- Laundry Features: Laundry Room, Main Level
- Pool Private: No
- Other Structures: Other - See Remarks
Property
Utilities
- Sewer: Public Sewer
- Utilities: Cable Available
- Water Source: City
Property and Assessments
- Home Warranty: No
Green Features
Lot Information
- Above Grade Finished Area: 1970
- Lot Features: Level, Wooded
Multi Family
- # Of Units In Community: 1
Rental
Rent Information
- Land Lease: No
Public Records for 2012 Chesterfield Avenue 1
Home Facts
- Beds4
- Baths3
- Above Grade Finished1,970 SqFt
- StoriesOne and One Half
- Lot Size0.0000 Acres
- StyleSingle Family Residence
- Year Built1935
- APN127-023-30
- CountyMecklenburg


