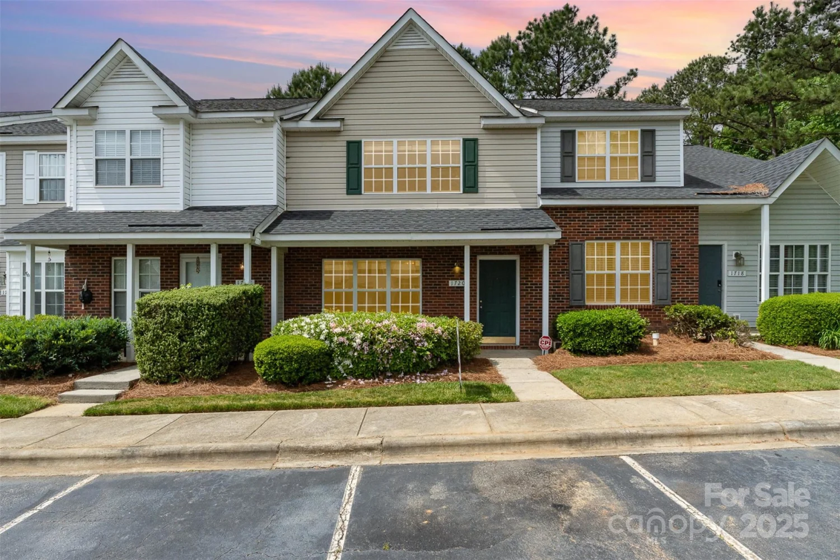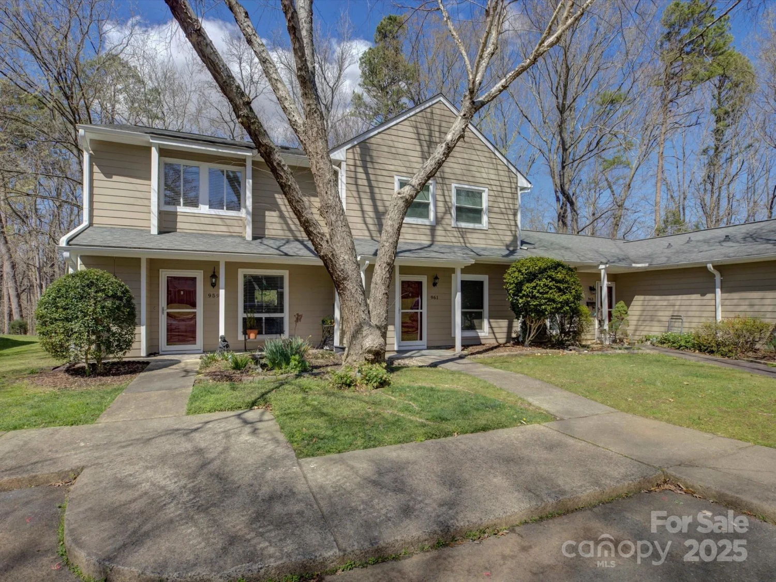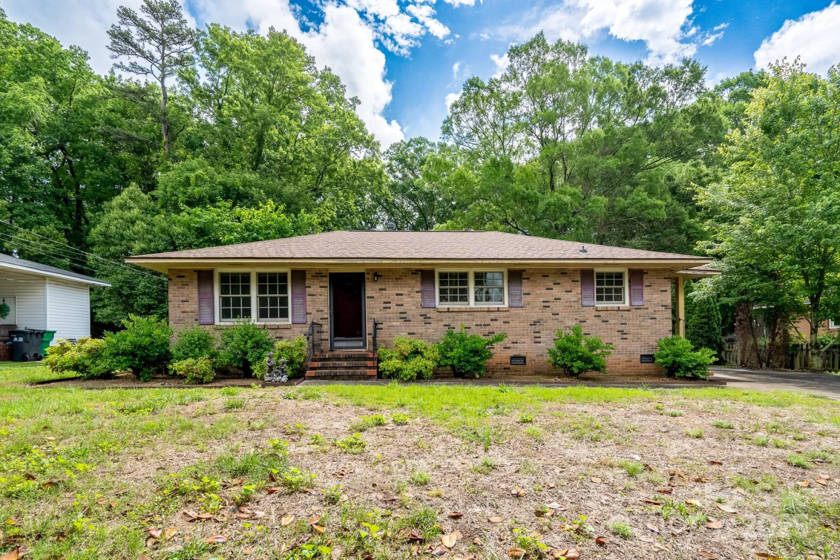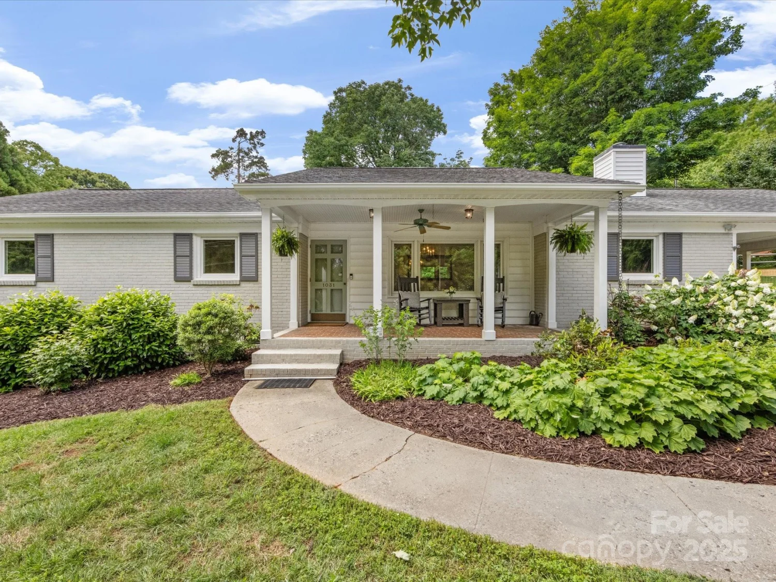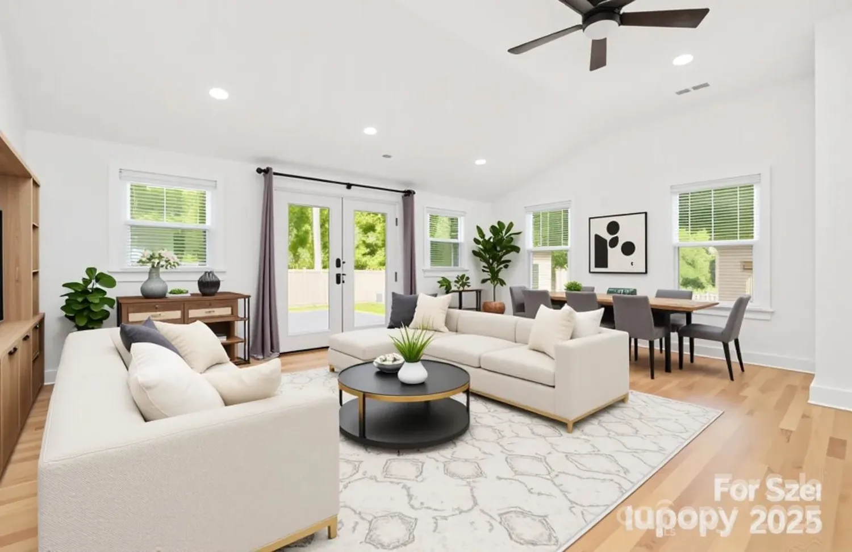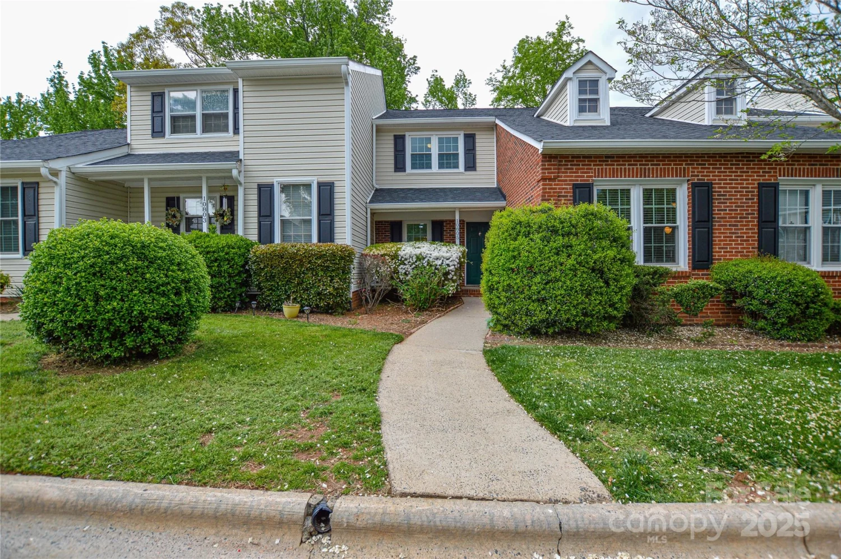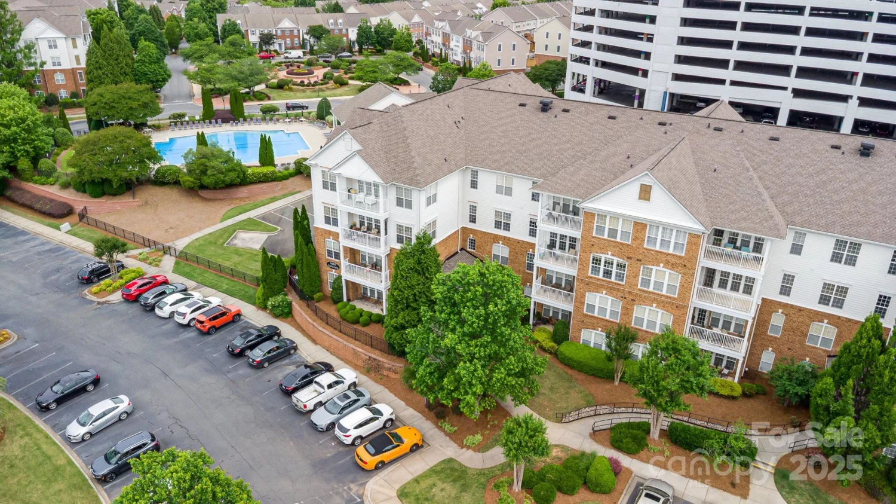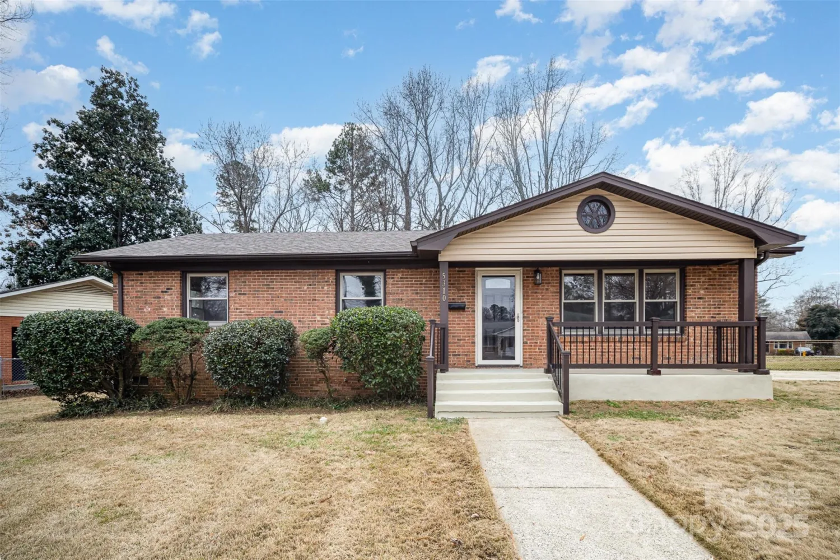2214 grimes streetCharlotte, NC 28206
2214 grimes streetCharlotte, NC 28206
Description
Welcome this 3 beds, 2 baths charming home in the heart of Charlotte, NC. As you enter, you'll be greeted by sunlight beaming throughout the space, highlighting the vinyl plank flooring that flows seamlessly from the living room to the dining area and into the bedrooms. The kitchen boasts stainless steel refrigerator and crisp white cabinetry, offering both style and functionality for all your cooking needs. The primary bed is a peaceful retreat, featuring a spacious walk-in closet and an ensuite bath complete with a relaxing garden tub, perfect for unwinding after a long day. Step outside to your private, fenced backyard—a great space for outdoor entertaining or simply enjoying some quiet time in the fresh air. Don’t miss the chance to make this bright, well-appointed home your own!
Property Details for 2214 Grimes Street
- Subdivision ComplexGraham Heights
- Parking FeaturesDriveway, Parking Space(s)
- Property AttachedNo
LISTING UPDATED:
- StatusActive
- MLS #CAR4259151
- Days on Site0
- MLS TypeResidential
- Year Built1942
- CountryMecklenburg
LISTING UPDATED:
- StatusActive
- MLS #CAR4259151
- Days on Site0
- MLS TypeResidential
- Year Built1942
- CountryMecklenburg
Building Information for 2214 Grimes Street
- StoriesOne
- Year Built1942
- Lot Size0.0000 Acres
Payment Calculator
Term
Interest
Home Price
Down Payment
The Payment Calculator is for illustrative purposes only. Read More
Property Information for 2214 Grimes Street
Summary
Location and General Information
- Directions: via Reagan Dr and N Graham St; Head west on Reagan Dr; Turn left onto N Graham St; Turn left onto Concordia Ave; Turn right onto Grimes St; Destination will be on the left.
- Coordinates: 35.247983,-80.825841
School Information
- Elementary School: Druid Hills
- Middle School: Druid Hills Academy
- High School: West Charlotte
Taxes and HOA Information
- Parcel Number: 079-099-13
- Tax Legal Description: L8 B A M5-303
Virtual Tour
Parking
- Open Parking: Yes
Interior and Exterior Features
Interior Features
- Cooling: Central Air
- Heating: Forced Air
- Appliances: Electric Range, Exhaust Hood, Plumbed For Ice Maker, Refrigerator
- Flooring: Tile, Vinyl
- Interior Features: Cable Prewire, Walk-In Closet(s)
- Levels/Stories: One
- Foundation: Crawl Space
- Bathrooms Total Integer: 2
Exterior Features
- Construction Materials: Brick Partial, Vinyl
- Fencing: Partial
- Patio And Porch Features: Deck
- Pool Features: None
- Road Surface Type: Concrete, Paved
- Roof Type: Composition
- Laundry Features: Main Level
- Pool Private: No
Property
Utilities
- Sewer: Public Sewer
- Water Source: City
Property and Assessments
- Home Warranty: No
Green Features
Lot Information
- Above Grade Finished Area: 1268
- Lot Features: Wooded
Rental
Rent Information
- Land Lease: No
Public Records for 2214 Grimes Street
Home Facts
- Beds3
- Baths2
- Above Grade Finished1,268 SqFt
- StoriesOne
- Lot Size0.0000 Acres
- StyleSingle Family Residence
- Year Built1942
- APN079-099-13
- CountyMecklenburg
- ZoningN1-C


