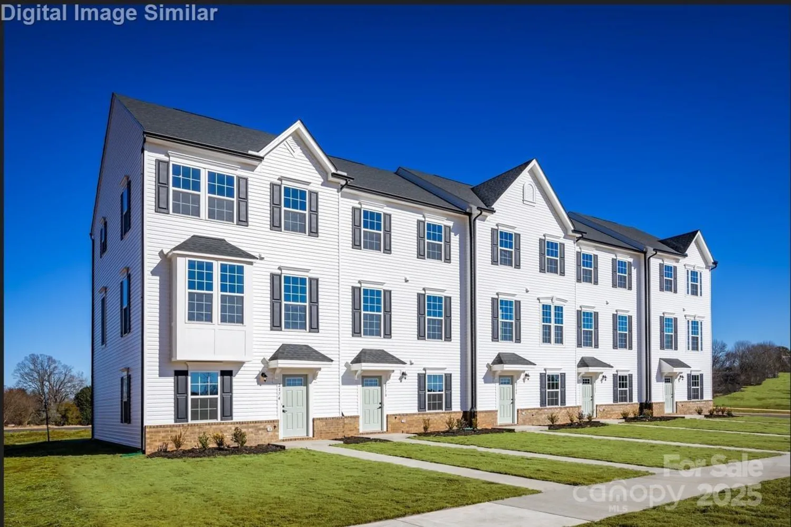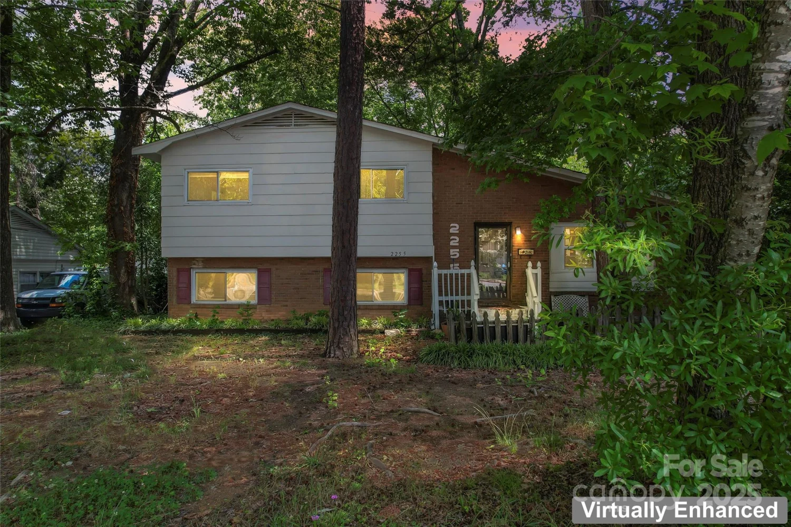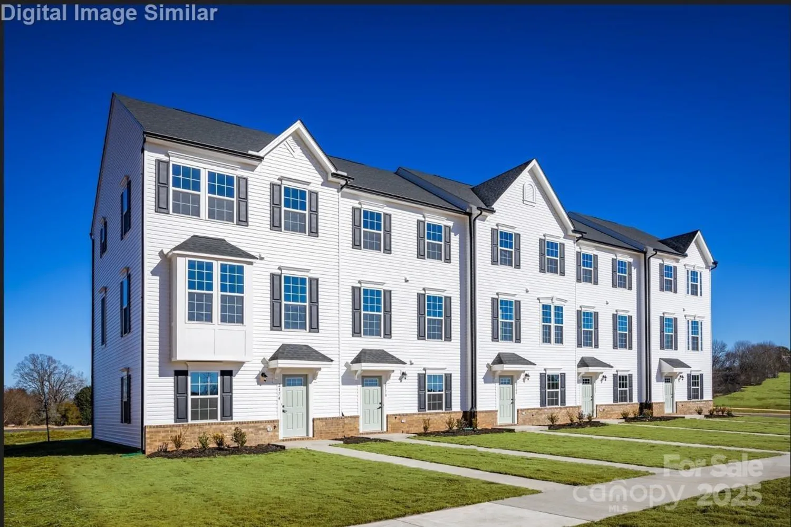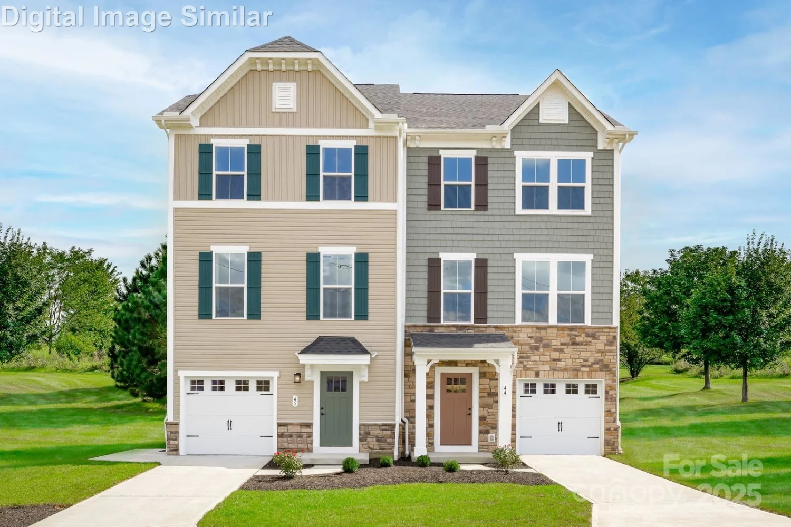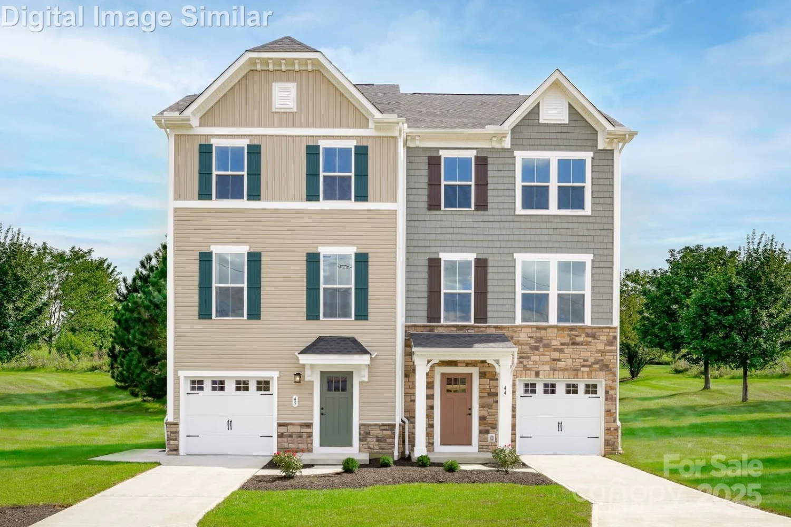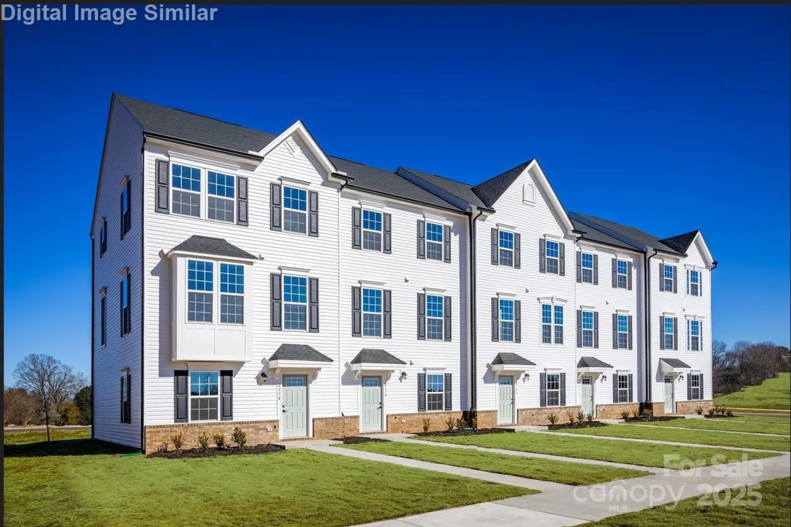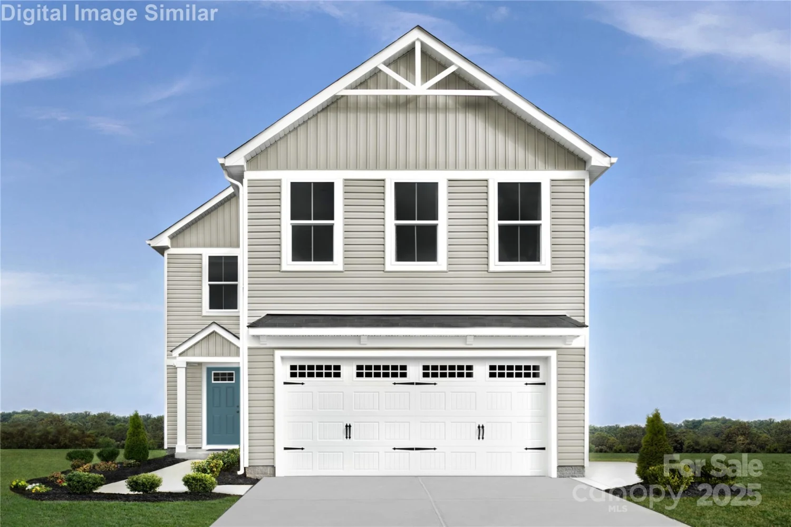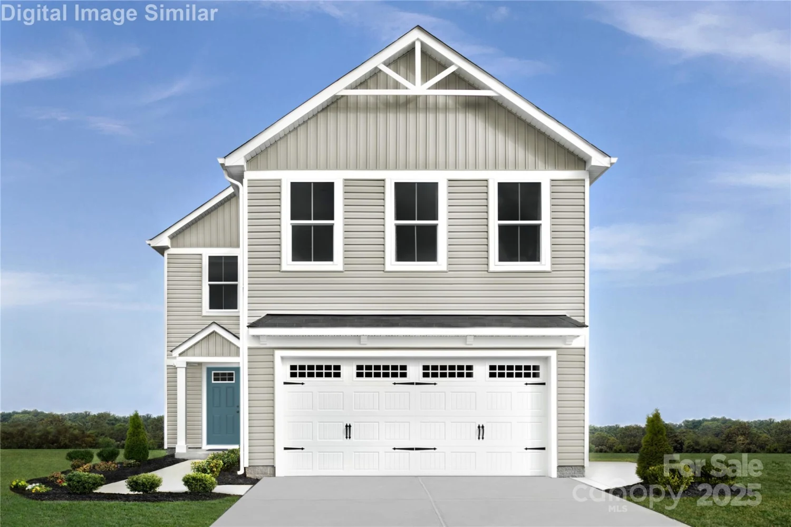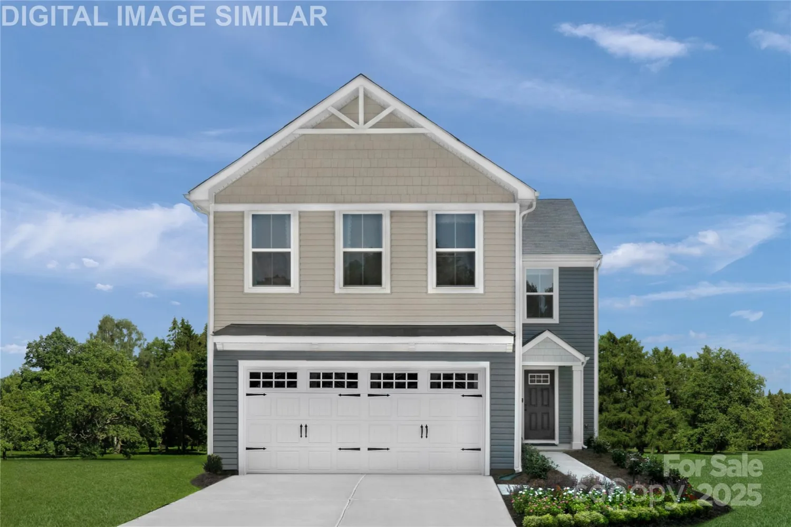14211 harlequin driveCharlotte, NC 28273
14211 harlequin driveCharlotte, NC 28273
Description
Welcome to Feather Trace is conveniently located just minutes from I-485, the airport, shopping centers, and restaurants. The community has walking trails and a large pond. This home features 3 bedrooms and loft with 2.5 baths. Open floor plan with vaulted ceiling in living room. The primary suite has a walk in closet and bath with dual sinks, an oversized tub with separate shower. Large fenced in wooded back yard.
Property Details for 14211 Harlequin Drive
- Subdivision ComplexFeather Trace
- Architectural StyleTraditional
- ExteriorIn-Ground Irrigation
- Num Of Garage Spaces2
- Parking FeaturesDriveway, Garage Faces Front
- Property AttachedNo
LISTING UPDATED:
- StatusHold
- MLS #CAR4259157
- Days on Site0
- HOA Fees$356 / year
- MLS TypeResidential
- Year Built1993
- CountryMecklenburg
LISTING UPDATED:
- StatusHold
- MLS #CAR4259157
- Days on Site0
- HOA Fees$356 / year
- MLS TypeResidential
- Year Built1993
- CountryMecklenburg
Building Information for 14211 Harlequin Drive
- StoriesTwo
- Year Built1993
- Lot Size0.0000 Acres
Payment Calculator
Term
Interest
Home Price
Down Payment
The Payment Calculator is for illustrative purposes only. Read More
Property Information for 14211 Harlequin Drive
Summary
Location and General Information
- Community Features: Pond, Walking Trails
- Coordinates: 35.099747,-80.967911
School Information
- Elementary School: River Gate
- Middle School: Southwest
- High School: Palisades
Taxes and HOA Information
- Parcel Number: 219-161-57
- Tax Legal Description: L55B1M23-526
Virtual Tour
Parking
- Open Parking: No
Interior and Exterior Features
Interior Features
- Cooling: Ceiling Fan(s), Central Air
- Heating: Forced Air
- Appliances: Dishwasher, Disposal, Electric Range, Microwave
- Fireplace Features: Great Room, Living Room
- Flooring: Carpet, Vinyl
- Levels/Stories: Two
- Window Features: Window Treatments
- Foundation: Slab
- Total Half Baths: 1
- Bathrooms Total Integer: 3
Exterior Features
- Construction Materials: Brick Partial, Hardboard Siding
- Fencing: Back Yard
- Patio And Porch Features: Patio
- Pool Features: None
- Road Surface Type: Concrete, Paved
- Laundry Features: Laundry Room
- Pool Private: No
Property
Utilities
- Sewer: Public Sewer
- Water Source: City
Property and Assessments
- Home Warranty: No
Green Features
Lot Information
- Above Grade Finished Area: 2168
Rental
Rent Information
- Land Lease: No
Public Records for 14211 Harlequin Drive
Home Facts
- Beds3
- Baths2
- Above Grade Finished2,168 SqFt
- StoriesTwo
- Lot Size0.0000 Acres
- StyleSingle Family Residence
- Year Built1993
- APN219-161-57
- CountyMecklenburg


