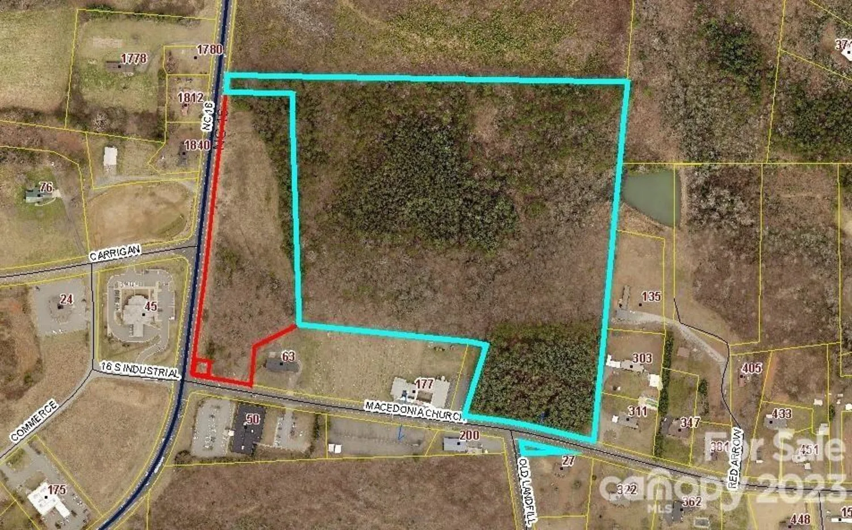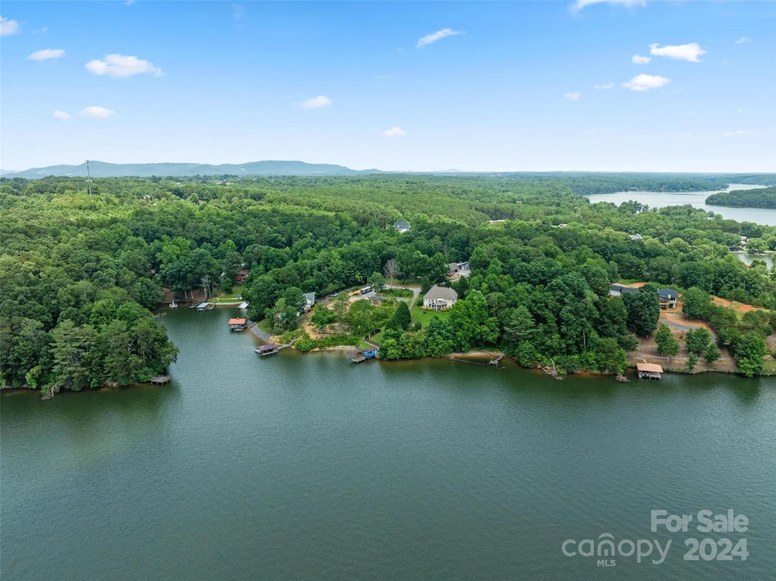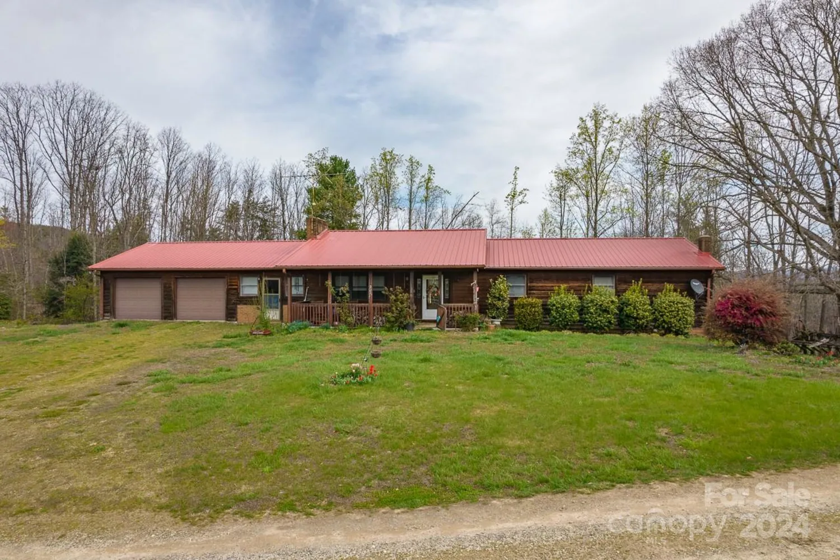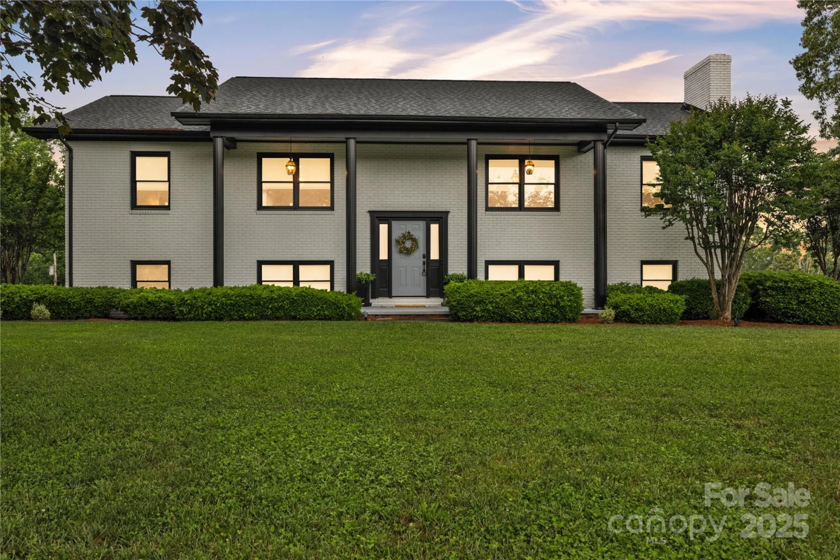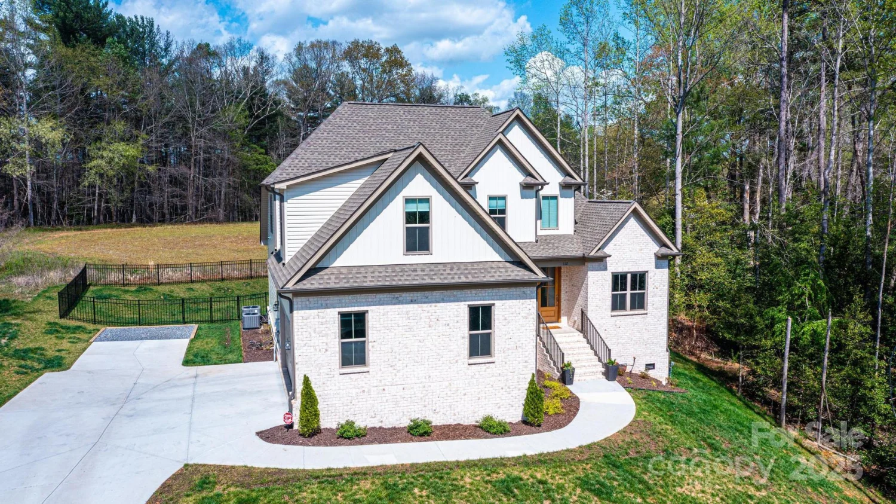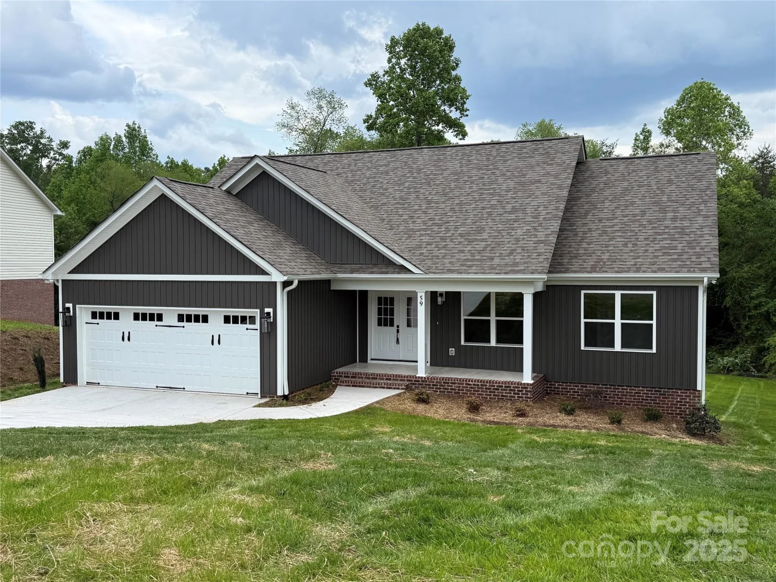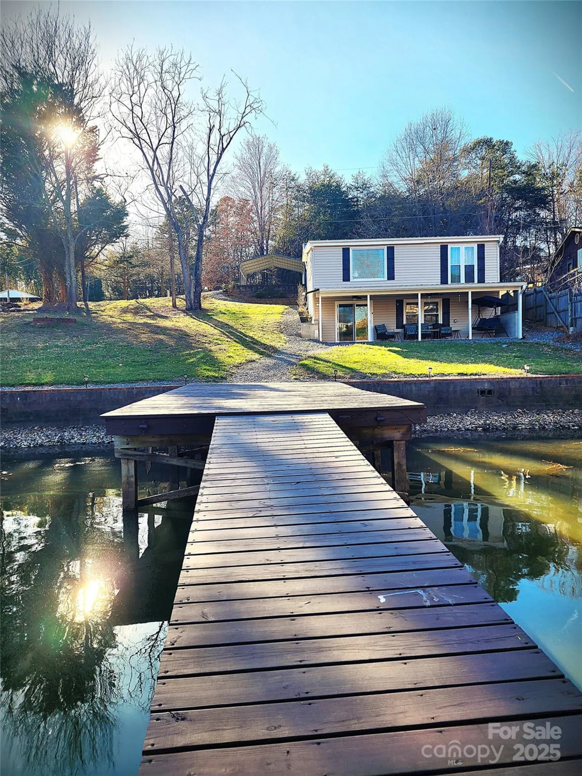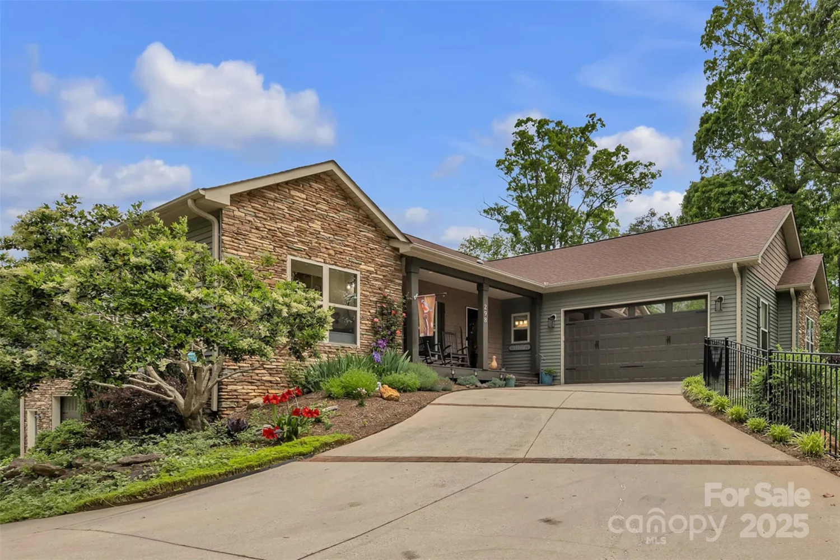95 odell courtTaylorsville, NC 28681
95 odell courtTaylorsville, NC 28681
Description
Discover this extraordinarily maintained, custom-built log cabin nestled on 28.96 secluded acres—a true outdoor paradise perfect for hunters, nature lovers, and those seeking peace and privacy. Surrounded by woods and wildlife, this one-owner home offers both rustic charm and modern convenience. Inside, you'll find an open floor plan with warm pine wood throughout, a cozy gas log fireplace, and a bedroom/full bath on the main level. Upstairs is the primary suite and sizable loft area. The finished basement adds flexible space for a bonus room, additional bath, workshop, or ample storage. Step outside to relax by the firepit and outdoor seating area. The property also includes a detached 2-car garage, two outbuildings, and plenty of room for equipment or hobbies. Key Features: Spring-fed well as the primary water source, with a deep well backup; Ford tractor, bush hog, and additional equipment negotiable; Most furniture negotiable for a ready-to-enjoy experience.
Property Details for 95 Odell Court
- Subdivision ComplexNone
- Architectural StyleCabin
- ExteriorFire Pit, Storage
- Num Of Garage Spaces2
- Parking FeaturesDriveway, Detached Garage
- Property AttachedNo
LISTING UPDATED:
- StatusComing Soon
- MLS #CAR4259249
- Days on Site0
- MLS TypeResidential
- Year Built2006
- CountryAlexander
Location
Listing Courtesy of Keller Williams High Country - Jennifer Crowe
LISTING UPDATED:
- StatusComing Soon
- MLS #CAR4259249
- Days on Site0
- MLS TypeResidential
- Year Built2006
- CountryAlexander
Building Information for 95 Odell Court
- StoriesTwo
- Year Built2006
- Lot Size0.0000 Acres
Payment Calculator
Term
Interest
Home Price
Down Payment
The Payment Calculator is for illustrative purposes only. Read More
Property Information for 95 Odell Court
Summary
Location and General Information
- Directions: From Lenoir, Travel Hwy 64/90 W for approximately 8 miles. Left onto Brush Mountain Rd. Right onto Duck Creek Rd. Right onto Mill Pond Rd. Left onto Odell Ct. See garage building on right and travel up gravel road beside it. Go through red gate. Home at top of drive.
- Coordinates: 35.93049562,-81.3418869
School Information
- Elementary School: Ellendale
- Middle School: West Middle
- High School: Alexander Central
Taxes and HOA Information
- Parcel Number: 0067485
- Tax Legal Description: OFF SR 1300
Virtual Tour
Parking
- Open Parking: No
Interior and Exterior Features
Interior Features
- Cooling: Central Air
- Heating: Heat Pump, Wood Stove
- Appliances: Dishwasher, Dryer, Electric Range, Microwave, Refrigerator, Washer, Washer/Dryer
- Basement: Basement Shop, Bath/Stubbed, Exterior Entry, Full, Interior Entry, Storage Space
- Fireplace Features: Gas
- Flooring: Wood
- Interior Features: Kitchen Island, Open Floorplan, Walk-In Closet(s)
- Levels/Stories: Two
- Foundation: Basement
- Bathrooms Total Integer: 3
Exterior Features
- Construction Materials: Wood
- Pool Features: None
- Road Surface Type: Gravel
- Roof Type: Shingle
- Laundry Features: In Basement
- Pool Private: No
- Other Structures: Shed(s), Tractor Shed
Property
Utilities
- Sewer: Septic Installed
- Water Source: Spring, Well
Property and Assessments
- Home Warranty: No
Green Features
Lot Information
- Above Grade Finished Area: 1737
- Lot Features: Cleared, Private, Sloped, Wooded, Views
Rental
Rent Information
- Land Lease: No
Public Records for 95 Odell Court
Home Facts
- Beds2
- Baths3
- Above Grade Finished1,737 SqFt
- StoriesTwo
- Lot Size0.0000 Acres
- StyleSingle Family Residence
- Year Built2006
- APN0067485
- CountyAlexander


