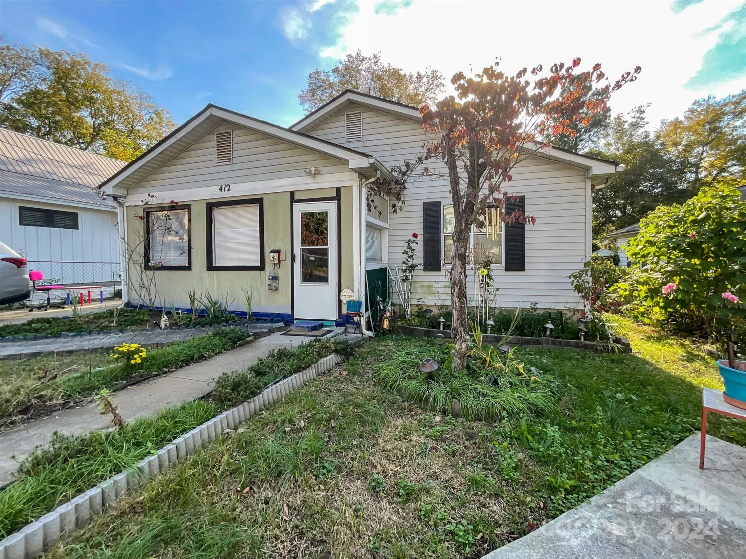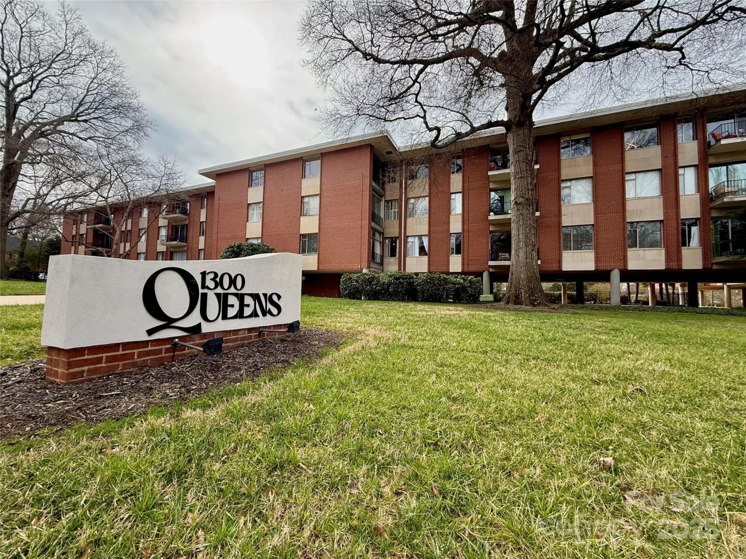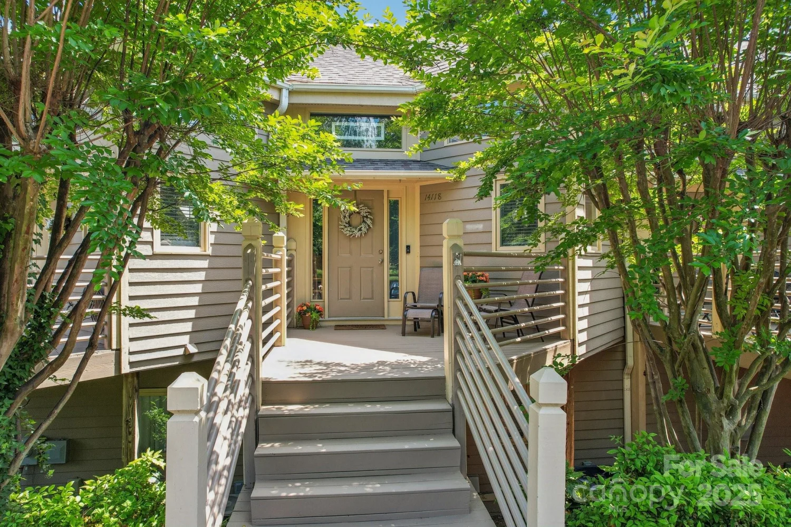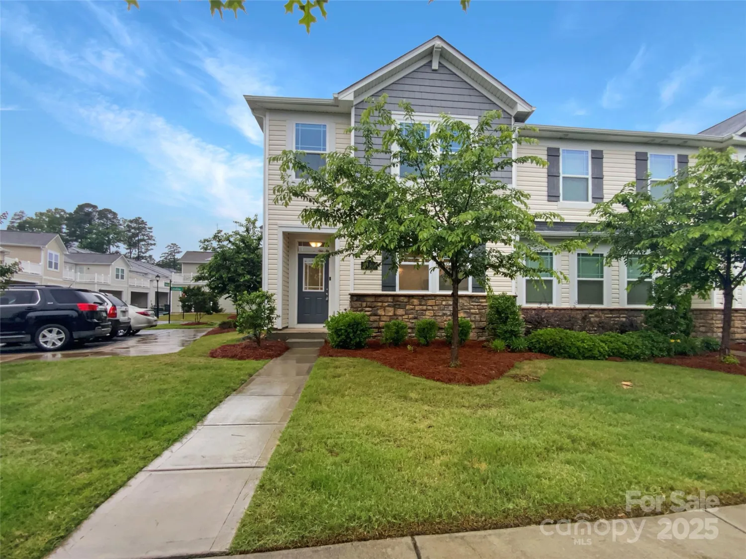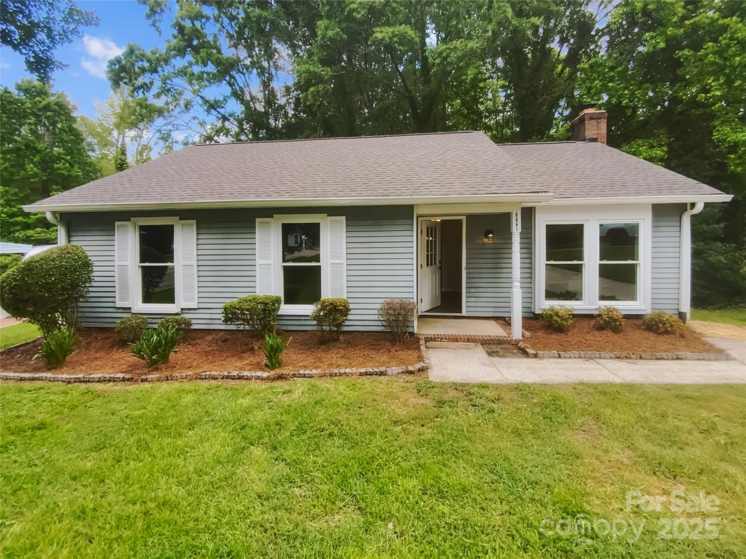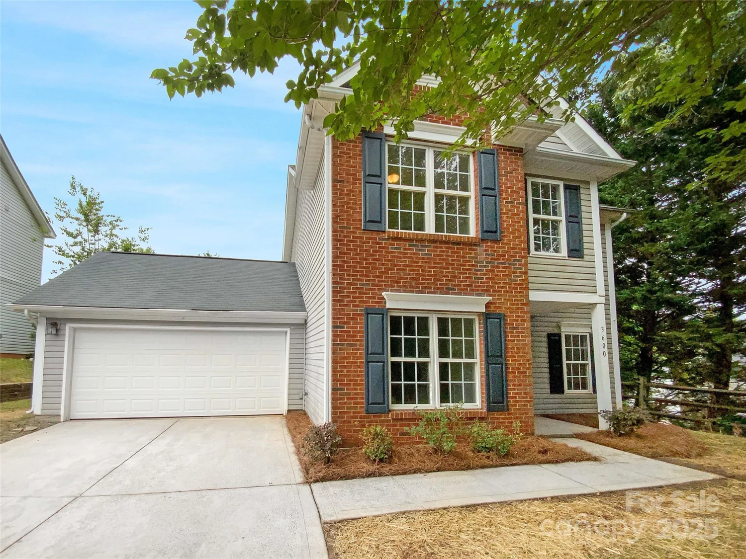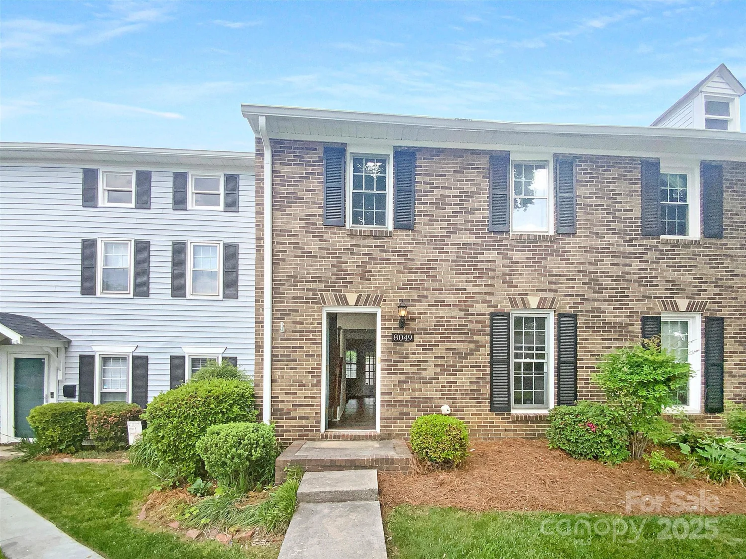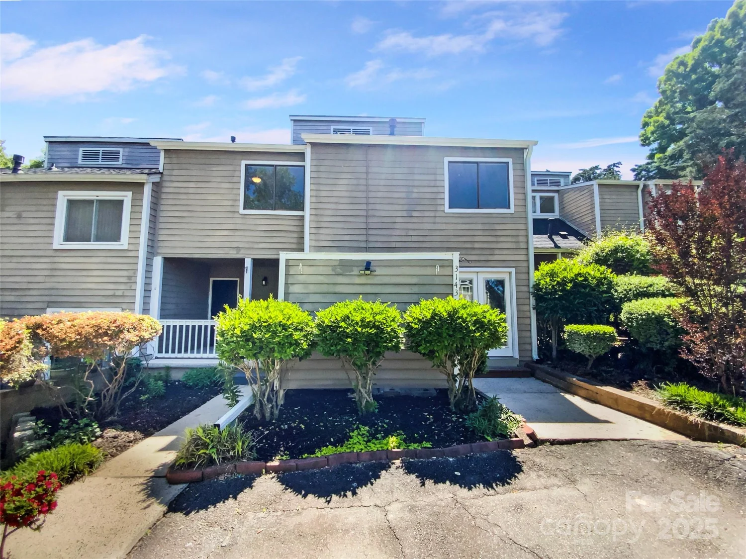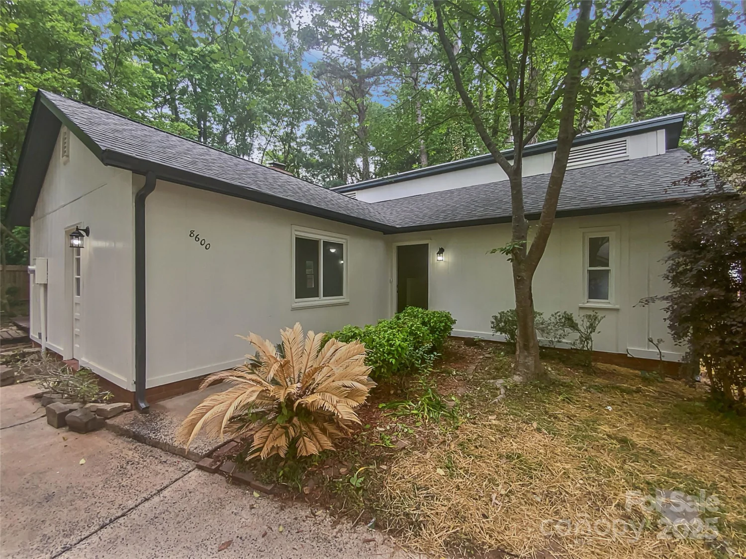3951 whitehall driveCharlotte, NC 28208
3951 whitehall driveCharlotte, NC 28208
Description
Welcome to this charming, move-in-ready brick ranch in ultra-convenient Westerly Hills—just minutes from Uptown, the airport & some of Charlotte’s top local spots! Step inside to an open layout where a freshly updated exterior gives way to a bright, welcoming interior. The den features a painted brick fireplace that adds warmth & character. The kitchen offers ample cabinetry, a spacious dining area & access to your dream backyard—perfect for grilling & gathering! The primary suite includes a private half-bath-you’ll love the fresh paint, new lighting & newer water heater. Don’t miss the oversized laundry room with extra storage - even room for a second fridge. Out back, the fully fenced yard is an entertainer’s paradise—complete with a large patio & pergola. Whether it’s playtime, pets, or parties, this yard is READY! All this just 5-10 minutes from Uptown, CLT airport, Bossy Beulah’s, Noble Smoke, Pinky’s & more. Classic charm, modern updates & unbeatable convenience—it’s all here!
Property Details for 3951 Whitehall Drive
- Subdivision ComplexWesterly Hills
- Architectural StyleTraditional
- Parking FeaturesDriveway
- Property AttachedNo
LISTING UPDATED:
- StatusComing Soon
- MLS #CAR4259275
- Days on Site0
- MLS TypeResidential
- Year Built1956
- CountryMecklenburg
LISTING UPDATED:
- StatusComing Soon
- MLS #CAR4259275
- Days on Site0
- MLS TypeResidential
- Year Built1956
- CountryMecklenburg
Building Information for 3951 Whitehall Drive
- StoriesOne
- Year Built1956
- Lot Size0.0000 Acres
Payment Calculator
Term
Interest
Home Price
Down Payment
The Payment Calculator is for illustrative purposes only. Read More
Property Information for 3951 Whitehall Drive
Summary
Location and General Information
- Directions: From Uptown take Freedom Drive to left on Alleghany Street. Take a left on Carrowmore Place to right on Thorton Road. Take a left on Aberdeen Street to left on Whitehall Drive. House is on the right.
- Coordinates: 35.233447,-80.903795
School Information
- Elementary School: Unspecified
- Middle School: Unspecified
- High School: Unspecified
Taxes and HOA Information
- Parcel Number: 061-108-08
- Tax Legal Description: L11 B11 M7 301
Virtual Tour
Parking
- Open Parking: Yes
Interior and Exterior Features
Interior Features
- Cooling: Ceiling Fan(s), Central Air
- Heating: Forced Air, Natural Gas
- Appliances: Dishwasher, Disposal, Electric Cooktop, Electric Oven, Gas Water Heater, Microwave, Wall Oven
- Fireplace Features: Family Room, Gas Log
- Flooring: Carpet, Tile, Wood
- Interior Features: Cable Prewire, Open Floorplan
- Levels/Stories: One
- Window Features: Insulated Window(s)
- Foundation: Crawl Space
- Total Half Baths: 1
- Bathrooms Total Integer: 2
Exterior Features
- Construction Materials: Brick Full
- Fencing: Fenced, Privacy
- Patio And Porch Features: Covered, Patio
- Pool Features: None
- Road Surface Type: Concrete, Paved
- Roof Type: Composition
- Laundry Features: Mud Room
- Pool Private: No
- Other Structures: Shed(s)
Property
Utilities
- Sewer: Public Sewer
- Water Source: City
Property and Assessments
- Home Warranty: No
Green Features
Lot Information
- Above Grade Finished Area: 1373
- Lot Features: Level, Wooded
Rental
Rent Information
- Land Lease: No
Public Records for 3951 Whitehall Drive
Home Facts
- Beds3
- Baths1
- Above Grade Finished1,373 SqFt
- StoriesOne
- Lot Size0.0000 Acres
- StyleSingle Family Residence
- Year Built1956
- APN061-108-08
- CountyMecklenburg


