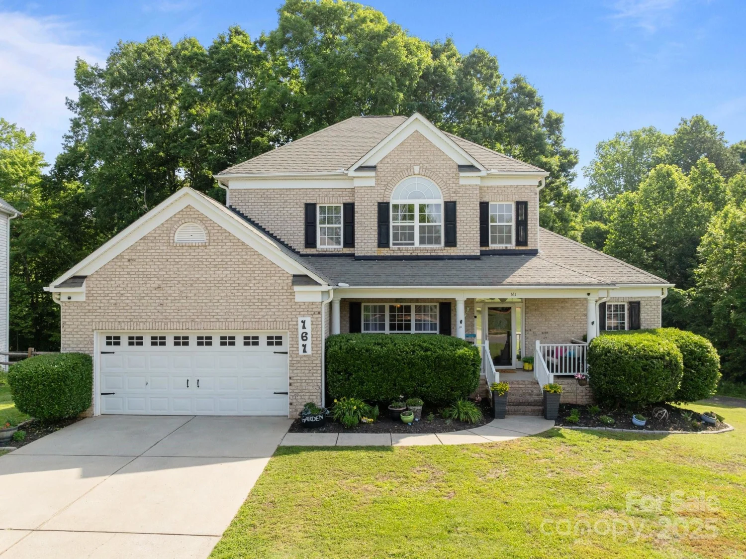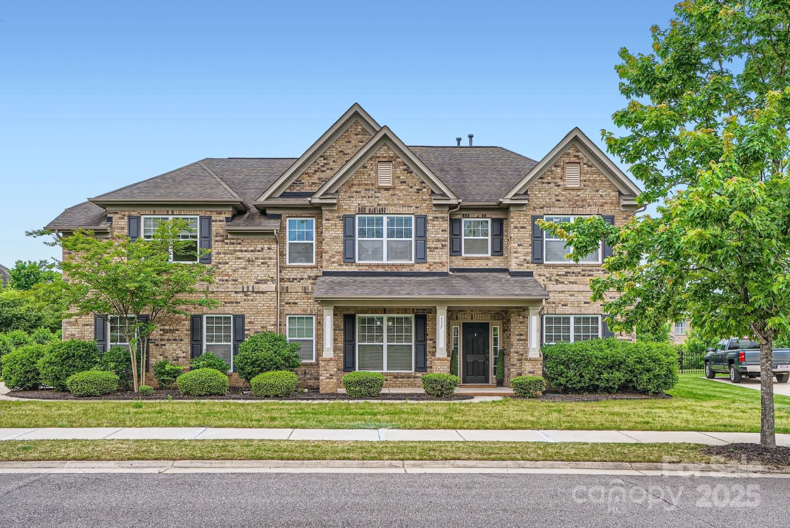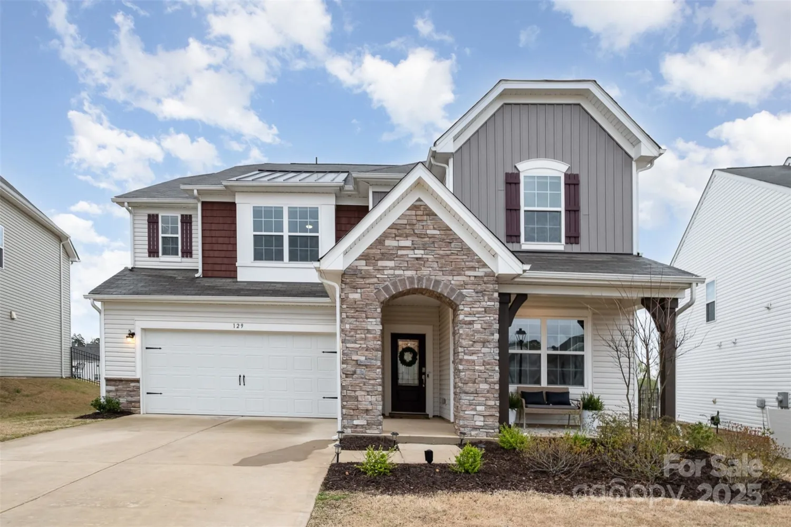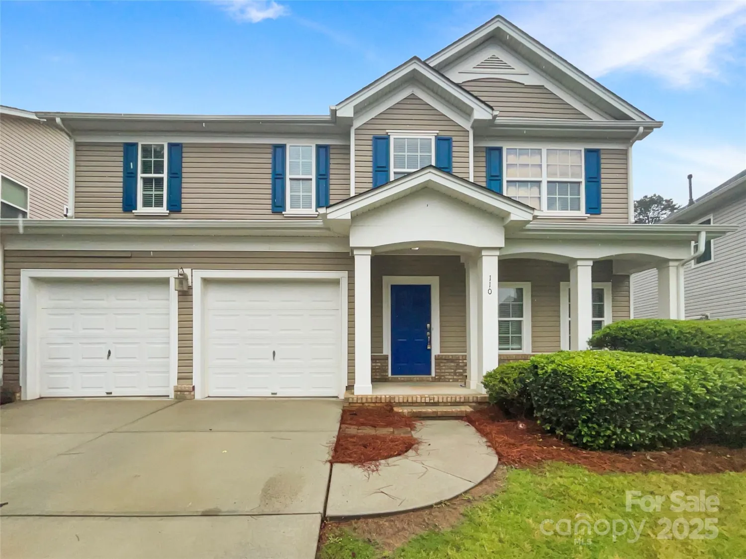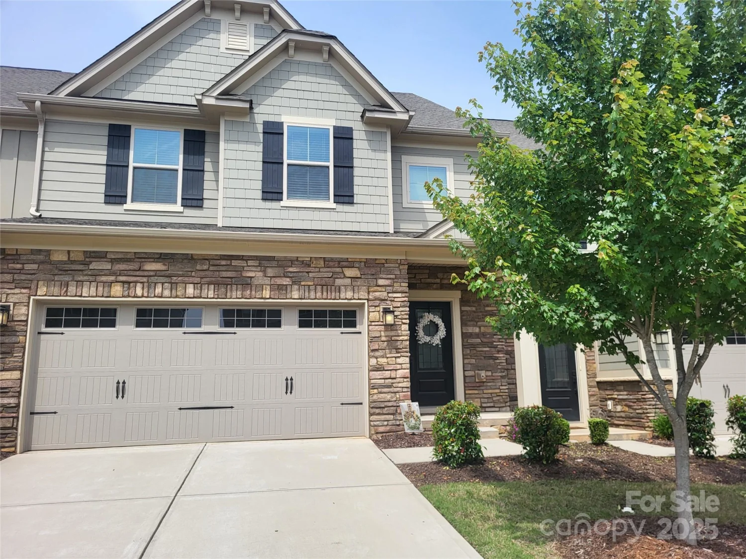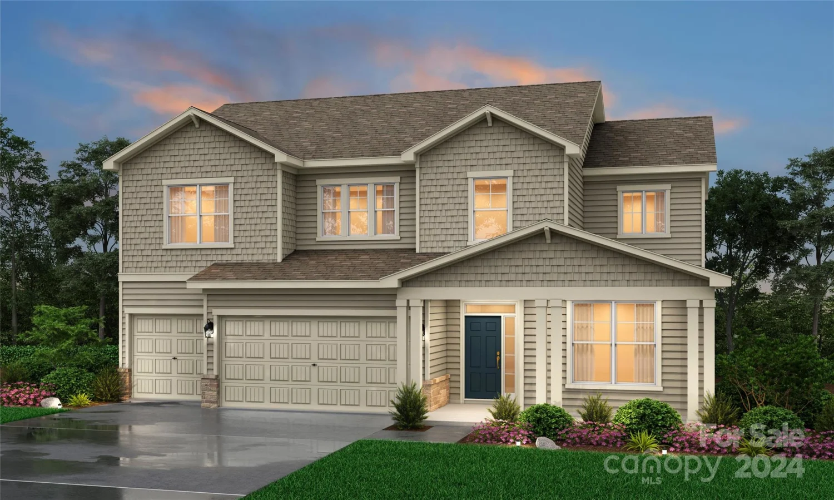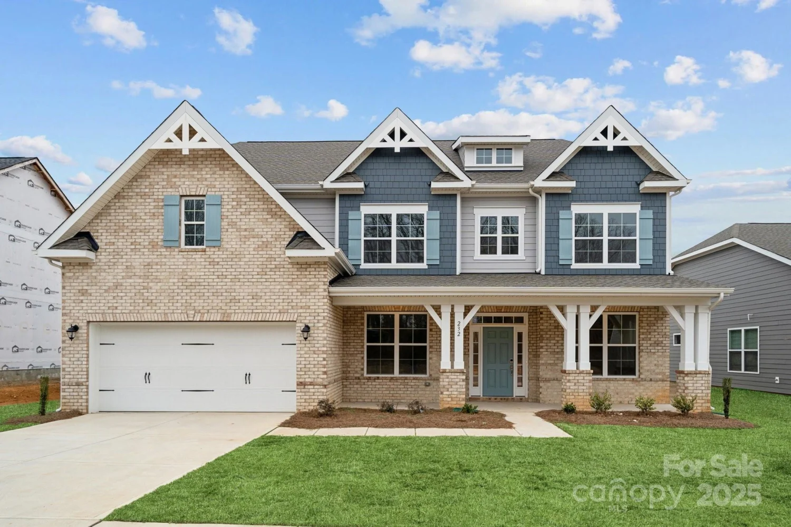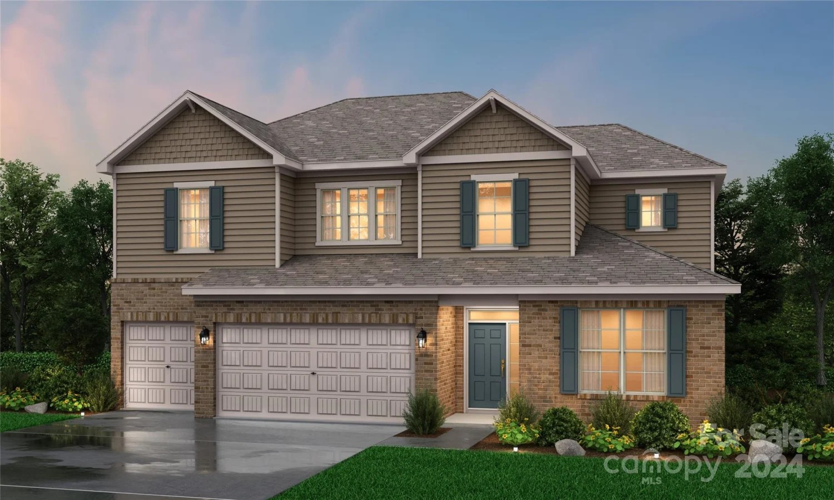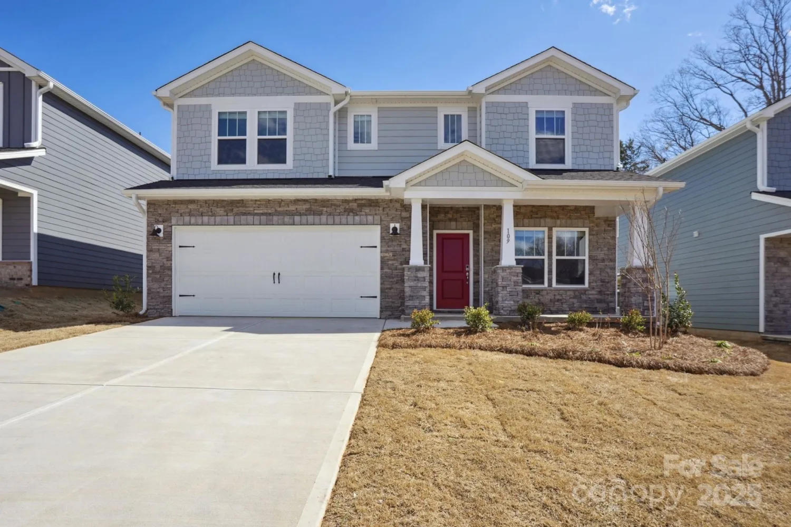128 longwood road 51Mooresville, NC 28115
128 longwood road 51Mooresville, NC 28115
Description
New construction in Mooresville! Let this Davidson floorplan welcome you home with its impressive 8' front door and nearly 3500 sf masterfully used space! The kitchen features upgraded white cabinets and black hardware, quartz counters, and tile backsplash. The kitchen also has stainless appliances including a gas range with designer range hood and a single basin sink! This home also features family room with Cosmo fireplace showcasing shiplap accent wall. The primary suite will have a luxury primary shower. All bathrooms feature quartz countertops, and the guest bath features a 4ft shower with bench seat. Other exciting extras include tray ceilings, Enhanced Vinyl Plank flooring on the main, tile flooring in the primary bath and a decorative window package in the breakfast area. Enjoy the outdoors on the rear deck or spacious front porch!
Property Details for 128 Longwood Road 51
- Subdivision ComplexSummerlin
- Num Of Garage Spaces2
- Parking FeaturesDriveway, Attached Garage, Garage Door Opener, Garage Faces Front
- Property AttachedNo
LISTING UPDATED:
- StatusActive
- MLS #CAR4259330
- Days on Site0
- HOA Fees$820 / year
- MLS TypeResidential
- Year Built2025
- CountryIredell
LISTING UPDATED:
- StatusActive
- MLS #CAR4259330
- Days on Site0
- HOA Fees$820 / year
- MLS TypeResidential
- Year Built2025
- CountryIredell
Building Information for 128 Longwood Road 51
- StoriesTwo
- Year Built2025
- Lot Size0.0000 Acres
Payment Calculator
Term
Interest
Home Price
Down Payment
The Payment Calculator is for illustrative purposes only. Read More
Property Information for 128 Longwood Road 51
Summary
Location and General Information
- Directions: Model address: 109 Summerhill Drive, Mooresville, NC 28115. From I-77, exit onto Exit 31, Langtree Road. Go right on Langtree, left on NC 115 N, then right on Faith Road. Model will be on the left.
- Coordinates: 35.536509,-80.824896
School Information
- Elementary School: Coddle Creek
- Middle School: Woodland Heights
- High School: Lake Norman
Taxes and HOA Information
- Parcel Number: 4655744698.000
- Tax Legal Description: Lot 51
Virtual Tour
Parking
- Open Parking: No
Interior and Exterior Features
Interior Features
- Cooling: Central Air
- Heating: Forced Air, Natural Gas
- Appliances: Dishwasher, Disposal, Double Oven, Exhaust Hood, Gas Cooktop, Plumbed For Ice Maker, Self Cleaning Oven, Tankless Water Heater, Wall Oven
- Fireplace Features: Family Room, Gas Vented
- Flooring: Carpet, Tile, Vinyl
- Interior Features: Cable Prewire, Drop Zone, Kitchen Island, Open Floorplan, Walk-In Closet(s), Walk-In Pantry
- Levels/Stories: Two
- Window Features: Insulated Window(s)
- Foundation: Slab
- Bathrooms Total Integer: 4
Exterior Features
- Construction Materials: Fiber Cement
- Patio And Porch Features: Front Porch, Patio
- Pool Features: None
- Road Surface Type: Concrete, Paved
- Roof Type: Shingle
- Security Features: Carbon Monoxide Detector(s), Smoke Detector(s)
- Laundry Features: Electric Dryer Hookup, Laundry Room, Upper Level
- Pool Private: No
Property
Utilities
- Sewer: Public Sewer
- Water Source: City
Property and Assessments
- Home Warranty: No
Green Features
Lot Information
- Above Grade Finished Area: 3059
Multi Family
- # Of Units In Community: 51
Rental
Rent Information
- Land Lease: No
Public Records for 128 Longwood Road 51
Home Facts
- Beds5
- Baths4
- Above Grade Finished3,059 SqFt
- StoriesTwo
- Lot Size0.0000 Acres
- StyleSingle Family Residence
- Year Built2025
- APN4655744698.000
- CountyIredell


