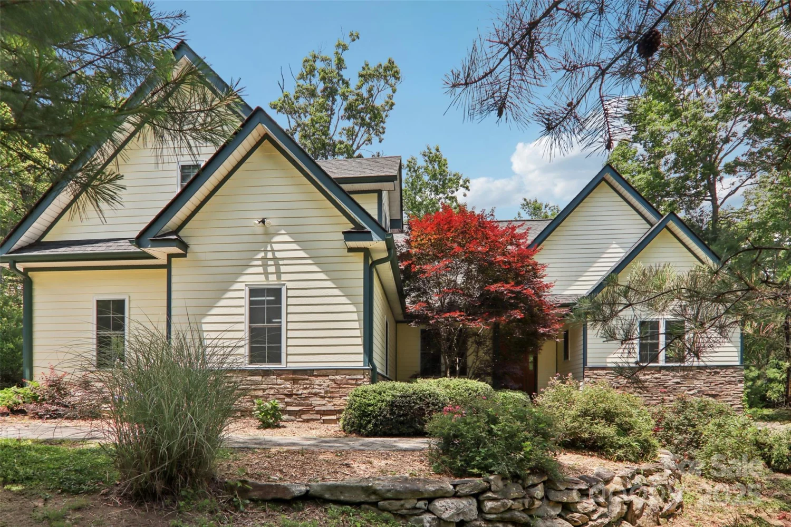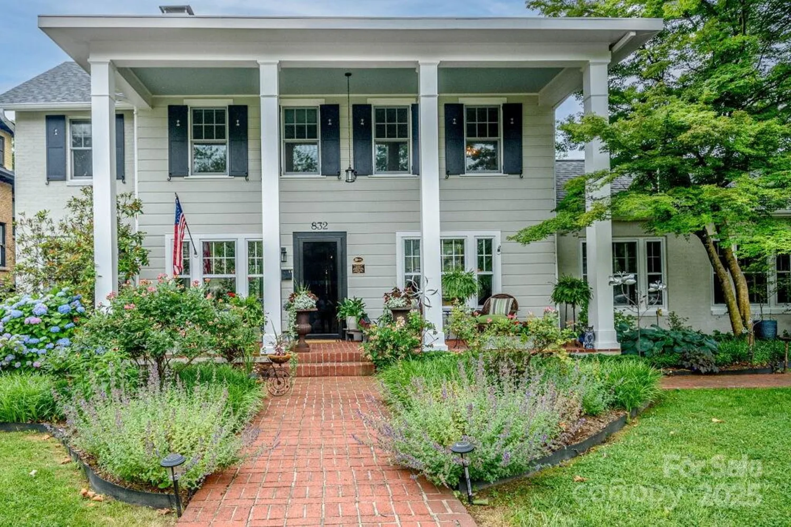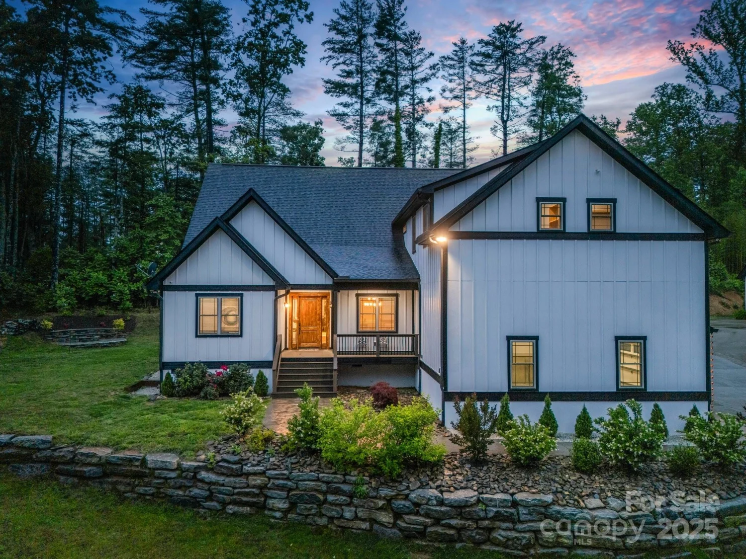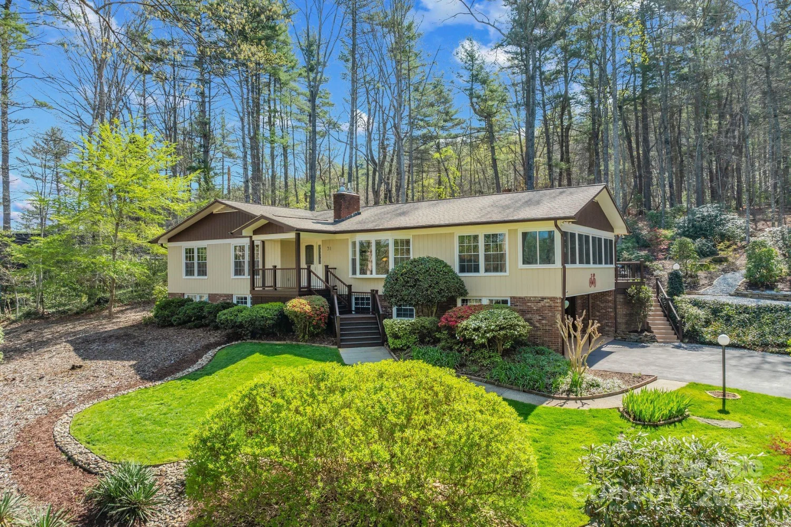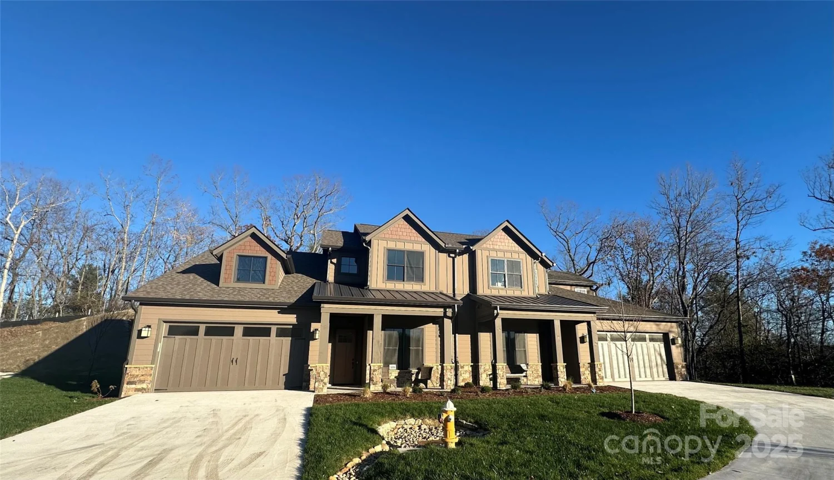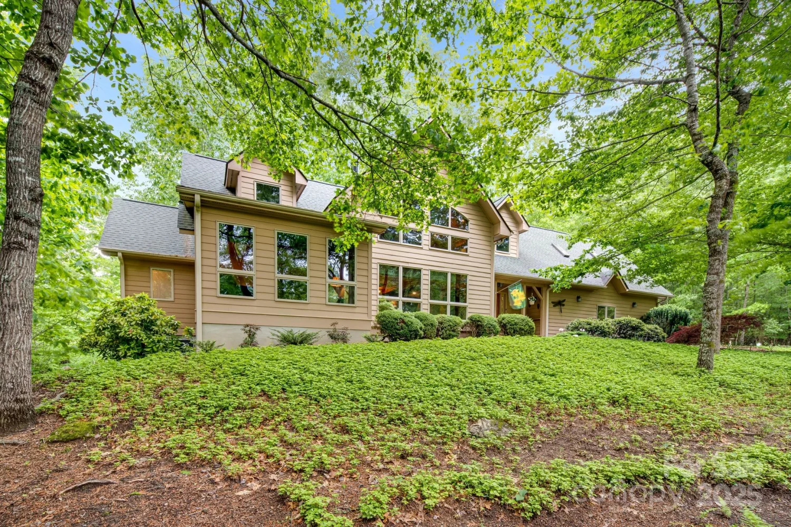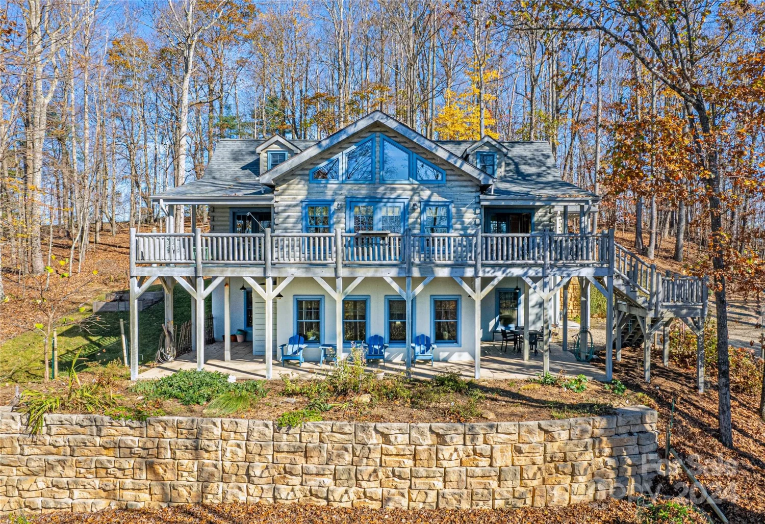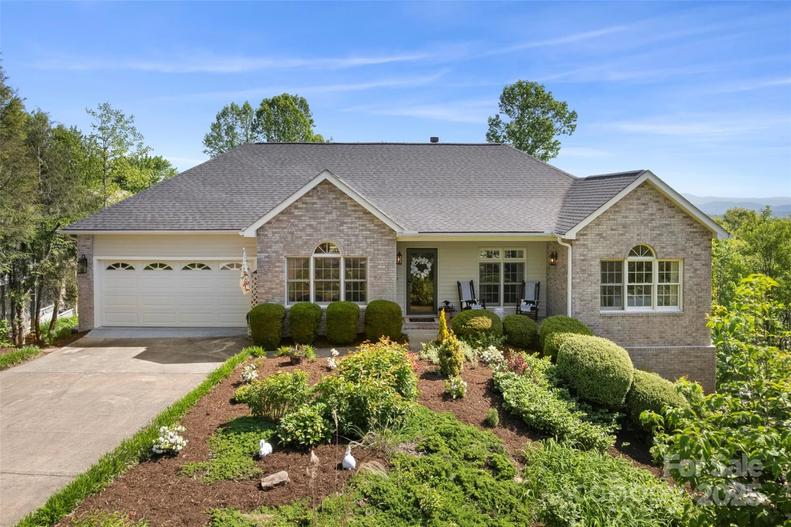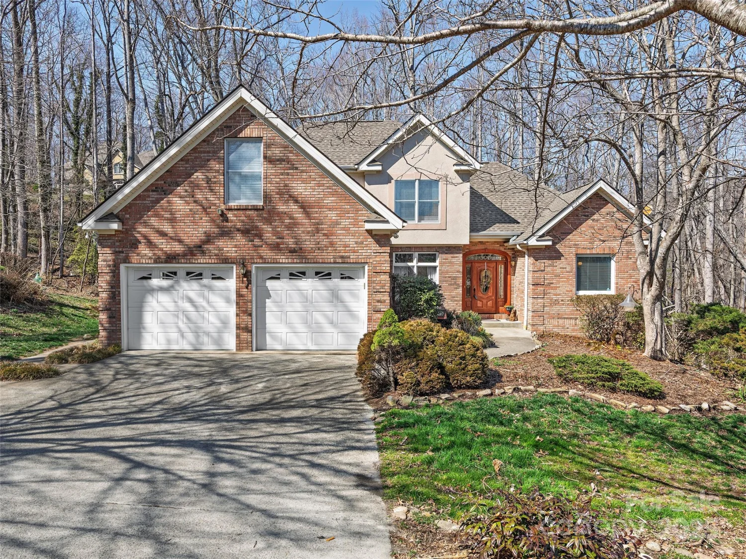195 tranquility placeHendersonville, NC 28739
195 tranquility placeHendersonville, NC 28739
Description
Spectacular completely renovated home with luxury amenities situated on over 3 acres of absolutely gorgeous landscaping with the utmost in privacy. The main level boasts a dramatic entry leading to an expansive dining area and great room with soaring floor to ceiling see-thru stone fireplace and wall of windows. The professional chef’s kitchen boasts high-end appliances and abundance of cabinets with Taj Mahal quartzite tops, stone backsplash, 2 islands, coffee bar, wine cooler and breakfast area, primary suite w/ fireplace, 2 walk-in closets, double vanity w/ stone vessel sinks, jet tub and walk-in shower, powder bath with designer sink, guest BR with ensuite BA, laundry room w/ sink and cabinetry. The upper level makes a great study and bonus space. The lower level features family room with stone fireplace, rec room, guest bedroom/bath and studio. Huge unfin/storage space. Experience outdoor luxury living on the deck w/ cable railing or the patio. Prime location-minutes to downtown
Property Details for 195 Tranquility Place
- Subdivision ComplexTranquility
- Num Of Garage Spaces2
- Parking FeaturesAttached Garage
- Property AttachedNo
LISTING UPDATED:
- StatusActive
- MLS #CAR4259426
- Days on Site16
- MLS TypeResidential
- Year Built1978
- CountryHenderson
Location
Listing Courtesy of RE/MAX Results - Terri Eisenhauer
LISTING UPDATED:
- StatusActive
- MLS #CAR4259426
- Days on Site16
- MLS TypeResidential
- Year Built1978
- CountryHenderson
Building Information for 195 Tranquility Place
- StoriesOne and One Half
- Year Built1978
- Lot Size0.0000 Acres
Payment Calculator
Term
Interest
Home Price
Down Payment
The Payment Calculator is for illustrative purposes only. Read More
Property Information for 195 Tranquility Place
Summary
Location and General Information
- Coordinates: 35.275172,-82.466264
School Information
- Elementary School: Unspecified
- Middle School: Unspecified
- High School: Unspecified
Taxes and HOA Information
- Parcel Number: 100567
- Tax Legal Description: TRANQUILITY LO195
Virtual Tour
Parking
- Open Parking: No
Interior and Exterior Features
Interior Features
- Cooling: Central Air, Ductless
- Heating: Forced Air
- Appliances: Dishwasher, Electric Oven, Exhaust Hood, Gas Cooktop, Microwave, Refrigerator, Washer/Dryer, Wine Refrigerator
- Basement: Partially Finished, Storage Space, Walk-Out Access, Walk-Up Access
- Fireplace Features: Family Room, Gas, Gas Log, Great Room, Primary Bedroom, See Through, Wood Burning, Other - See Remarks
- Flooring: Carpet, Cork, Tile, Wood
- Interior Features: Attic Stairs Pulldown, Built-in Features, Entrance Foyer, Kitchen Island, Open Floorplan, Pantry, Storage, Walk-In Closet(s), Whirlpool
- Levels/Stories: One and One Half
- Other Equipment: Generator
- Foundation: Basement
- Total Half Baths: 1
- Bathrooms Total Integer: 4
Exterior Features
- Construction Materials: Stone, Wood
- Patio And Porch Features: Covered, Deck, Front Porch, Patio
- Pool Features: None
- Road Surface Type: Asphalt, Paved
- Roof Type: Shingle
- Security Features: Security System
- Laundry Features: Laundry Room, Main Level, Sink
- Pool Private: No
Property
Utilities
- Sewer: Septic Installed
- Water Source: City
Property and Assessments
- Home Warranty: No
Green Features
Lot Information
- Above Grade Finished Area: 3193
- Lot Features: Level, Private, Wooded
Rental
Rent Information
- Land Lease: No
Public Records for 195 Tranquility Place
Home Facts
- Beds3
- Baths3
- Above Grade Finished3,193 SqFt
- Below Grade Finished1,924 SqFt
- StoriesOne and One Half
- Lot Size0.0000 Acres
- StyleSingle Family Residence
- Year Built1978
- APN100567
- CountyHenderson


