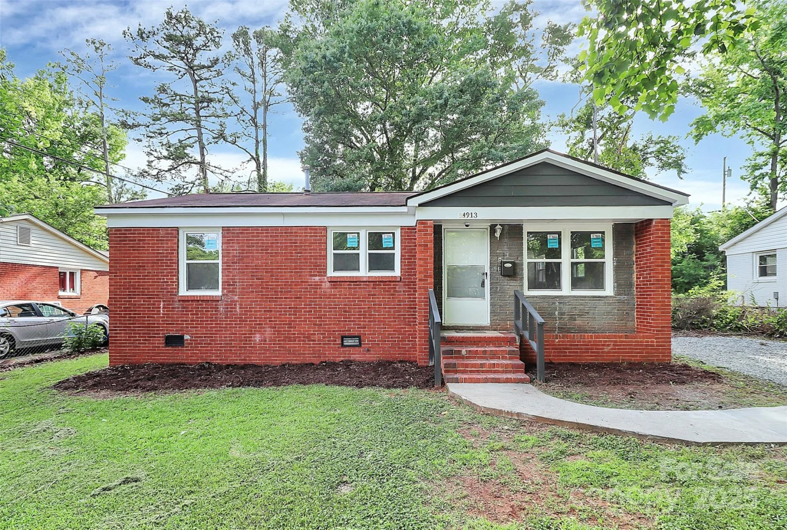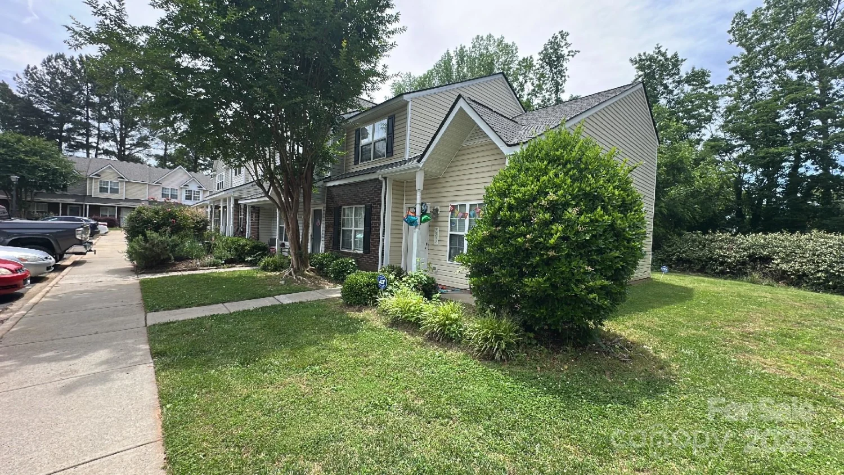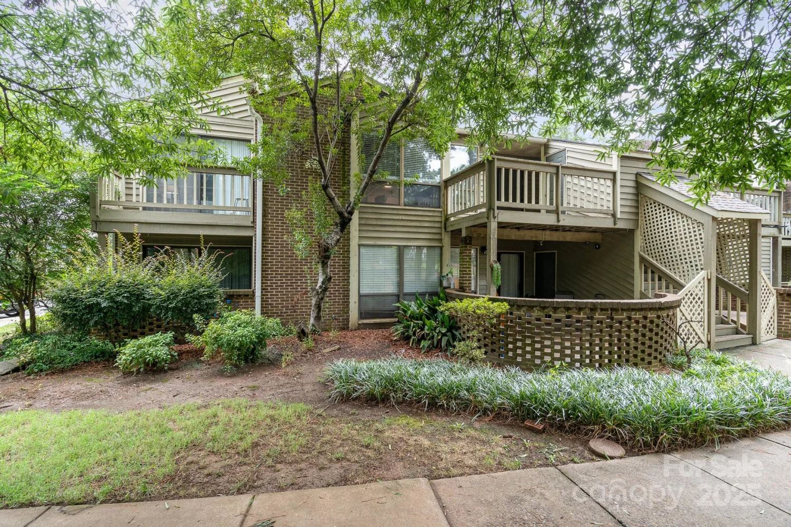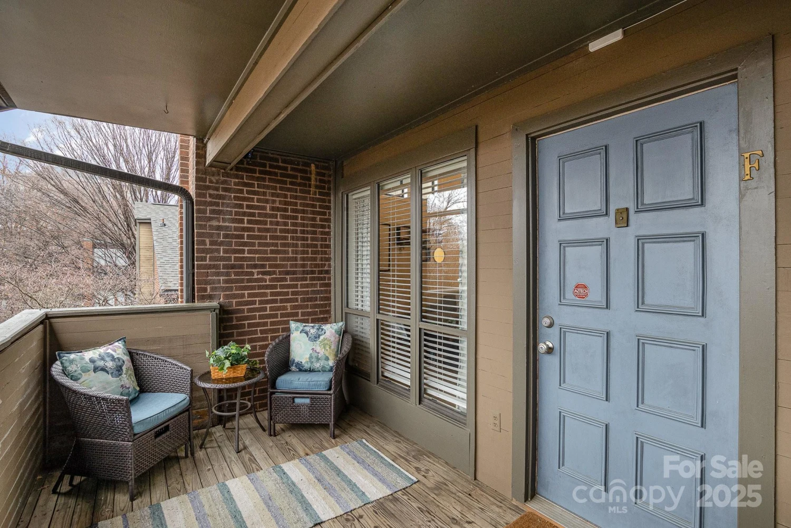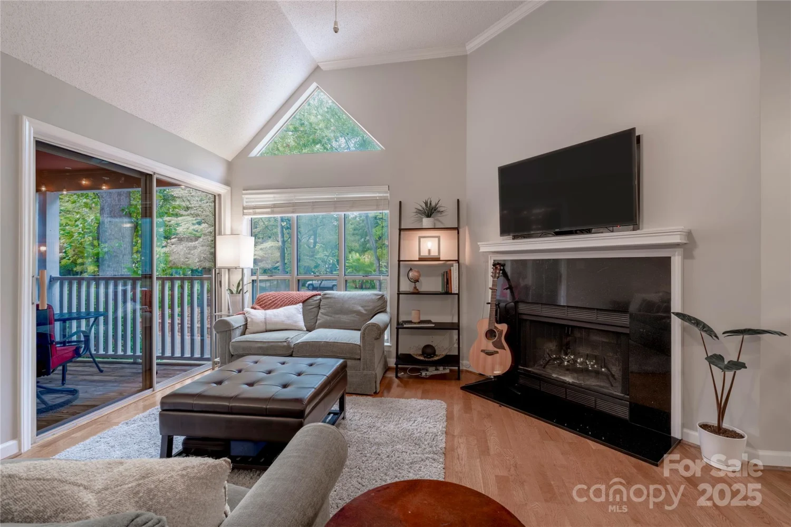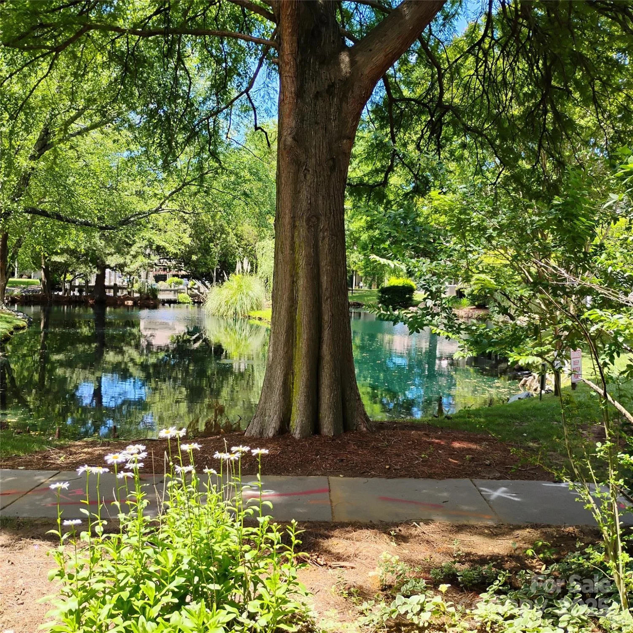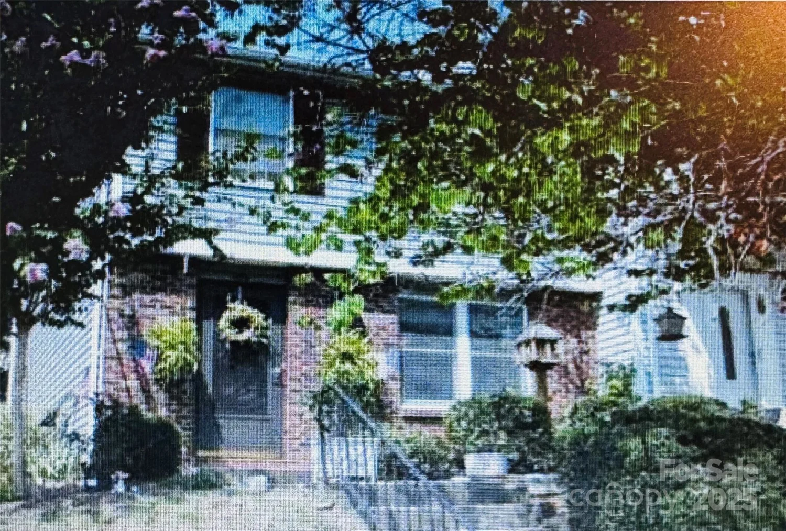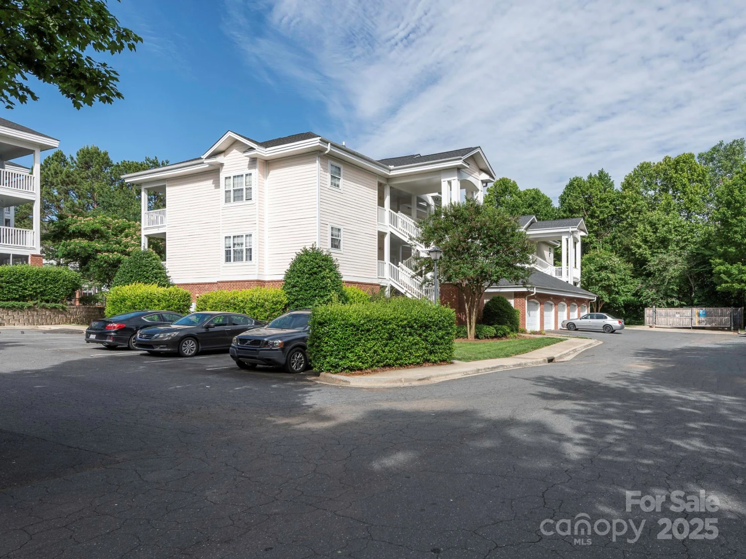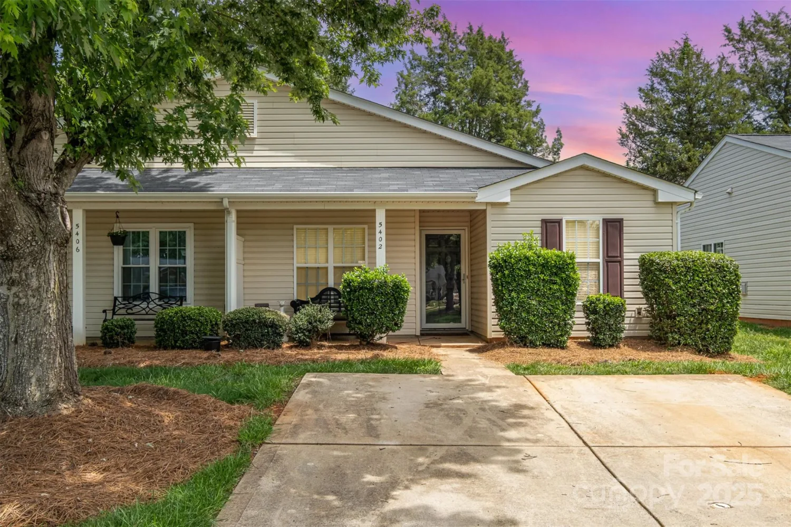5529 seths driveCharlotte, NC 28269
5529 seths driveCharlotte, NC 28269
Description
Adorable END UNIT townhome updated and ready for you! Walk onto Designer LVP flooring throughout the Main Level. OPEN FLOORPLAN! Great room is a nice size and is OPEN to the Dining Area. Kitchen is a Perfect Galley Kitchen with White Cabinets, Exotic Countertops and NEW SS Appliances. Laundry is located in the Closet on the Main Floor just inside the Mud Entry. Beautiful half bath with NEW White Vanity for the main floor. Upstairs you will find 2 Large bedrooms. Both bedrooms feature NEW Plush Carpet, Standard Size closets and Designer Ceiling Fans. Full Bath is located between them and features a White Designer vanity and tub/shower combo. Enjoy the additional Privacy of this end unit. This unit comes with 2 parking spots.
Property Details for 5529 Seths Drive
- Subdivision ComplexNevin Creek
- Architectural StyleTransitional
- Parking FeaturesAssigned, Parking Lot
- Property AttachedNo
LISTING UPDATED:
- StatusActive
- MLS #CAR4259646
- Days on Site2
- HOA Fees$140 / month
- MLS TypeResidential
- Year Built2002
- CountryMecklenburg
LISTING UPDATED:
- StatusActive
- MLS #CAR4259646
- Days on Site2
- HOA Fees$140 / month
- MLS TypeResidential
- Year Built2002
- CountryMecklenburg
Building Information for 5529 Seths Drive
- StoriesTwo
- Year Built2002
- Lot Size0.0000 Acres
Payment Calculator
Term
Interest
Home Price
Down Payment
The Payment Calculator is for illustrative purposes only. Read More
Property Information for 5529 Seths Drive
Summary
Location and General Information
- Community Features: Street Lights, Other
- Coordinates: 35.302861,-80.804043
School Information
- Elementary School: Winding Springs
- Middle School: James Martin
- High School: North Mecklenburg
Taxes and HOA Information
- Parcel Number: 043-251-57
- Tax Legal Description: BLD 8 UNIT 807 U/F 568-17
Virtual Tour
Parking
- Open Parking: Yes
Interior and Exterior Features
Interior Features
- Cooling: Central Air, Electric
- Heating: Central
- Appliances: Dishwasher, Electric Water Heater, Gas Water Heater, Microwave, Plumbed For Ice Maker, Self Cleaning Oven
- Flooring: Carpet, Vinyl
- Interior Features: Open Floorplan
- Levels/Stories: Two
- Window Features: Insulated Window(s)
- Foundation: Crawl Space
- Total Half Baths: 1
- Bathrooms Total Integer: 2
Exterior Features
- Construction Materials: Vinyl
- Patio And Porch Features: Patio
- Pool Features: None
- Road Surface Type: Asphalt, Concrete
- Roof Type: Composition
- Security Features: Smoke Detector(s)
- Laundry Features: Common Area, Electric Dryer Hookup, Mud Room, Laundry Closet, Main Level, Washer Hookup
- Pool Private: No
Property
Utilities
- Sewer: Public Sewer
- Water Source: City
Property and Assessments
- Home Warranty: No
Green Features
Lot Information
- Above Grade Finished Area: 947
- Lot Features: Cleared, Corner Lot, End Unit
Rental
Rent Information
- Land Lease: No
Public Records for 5529 Seths Drive
Home Facts
- Beds2
- Baths1
- Above Grade Finished947 SqFt
- StoriesTwo
- Lot Size0.0000 Acres
- StyleSingle Family Residence
- Year Built2002
- APN043-251-57
- CountyMecklenburg


