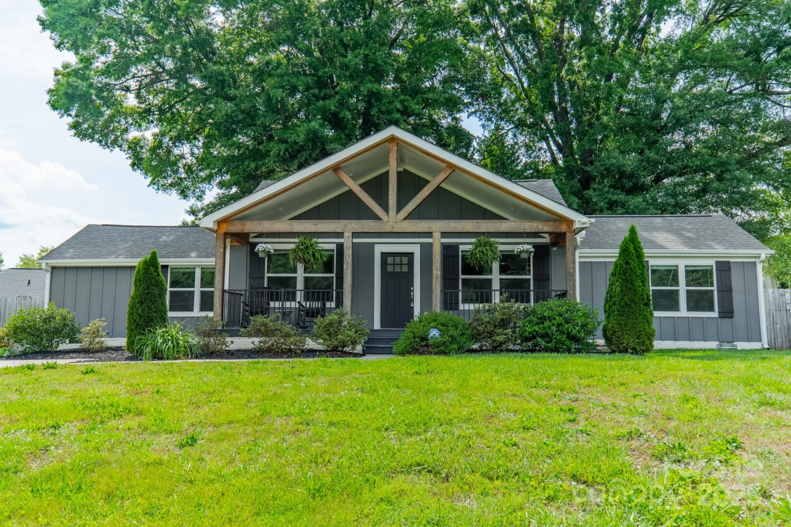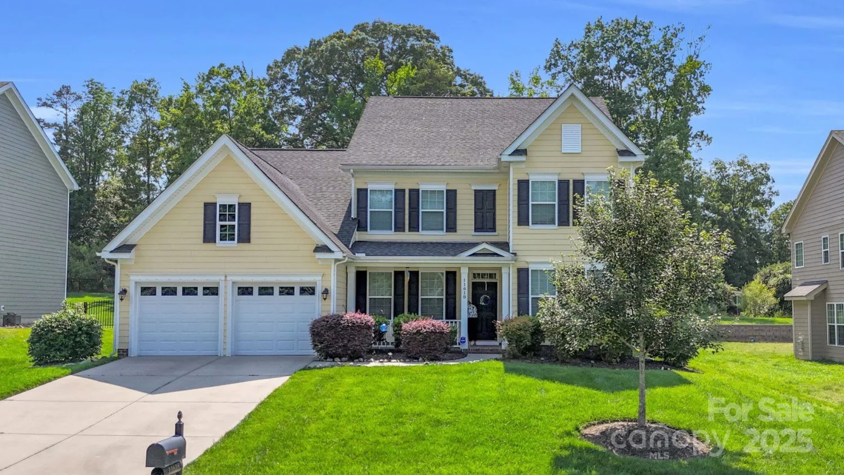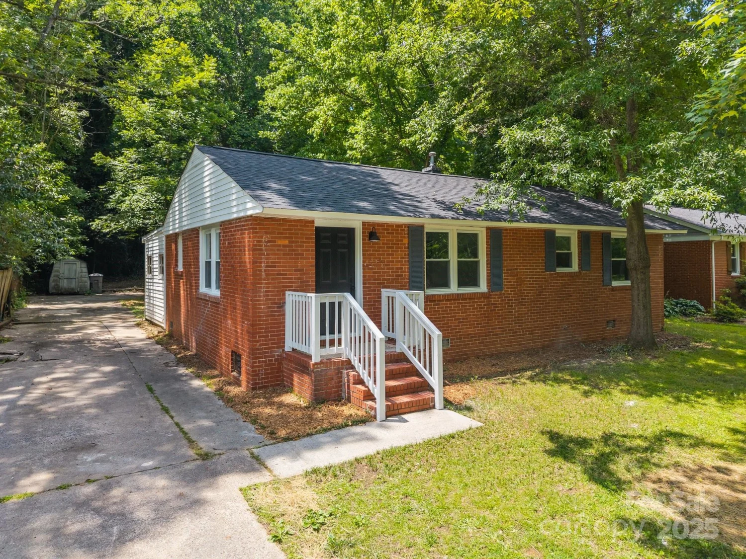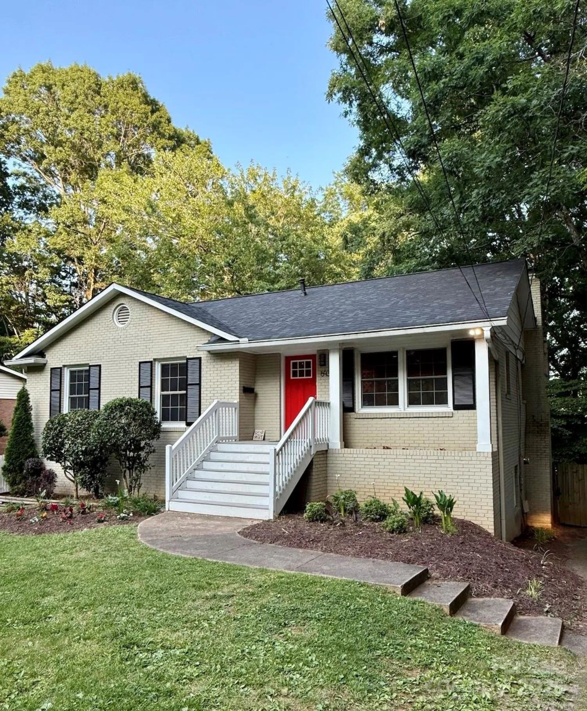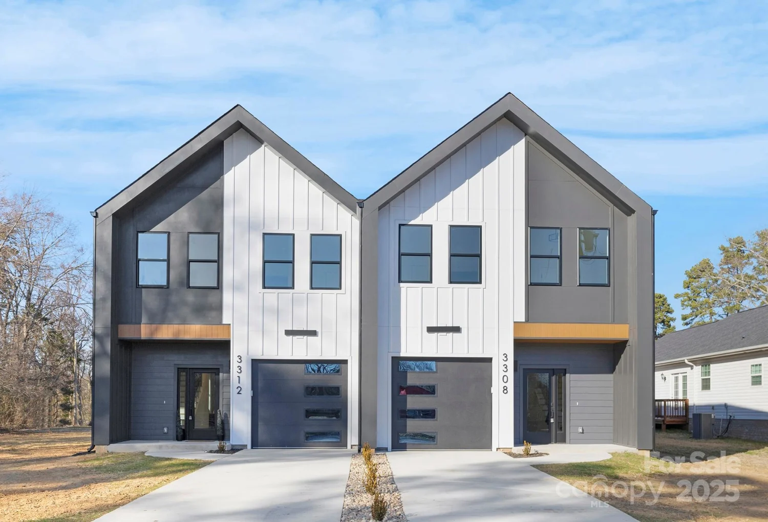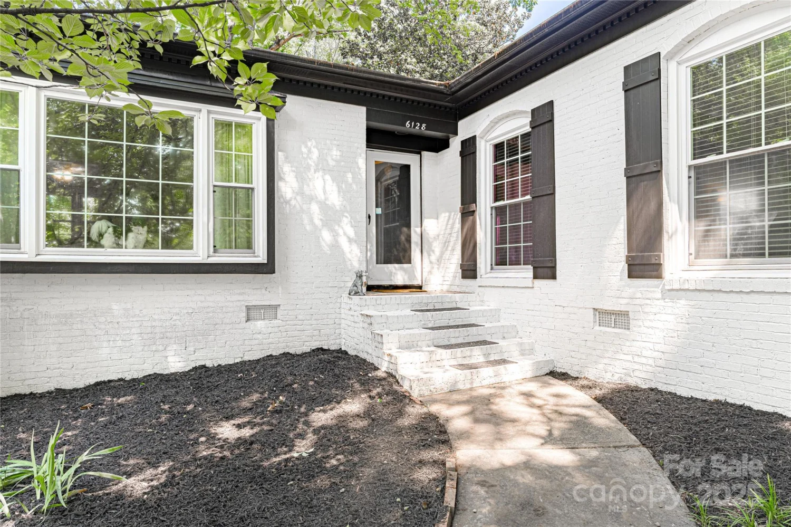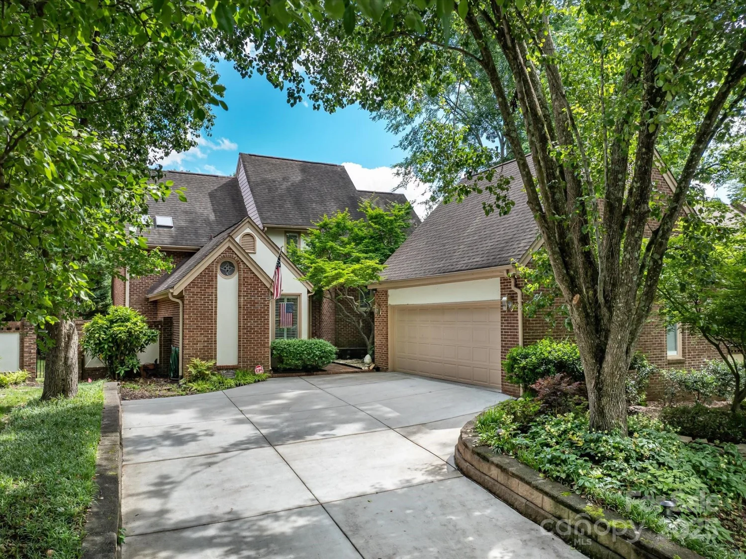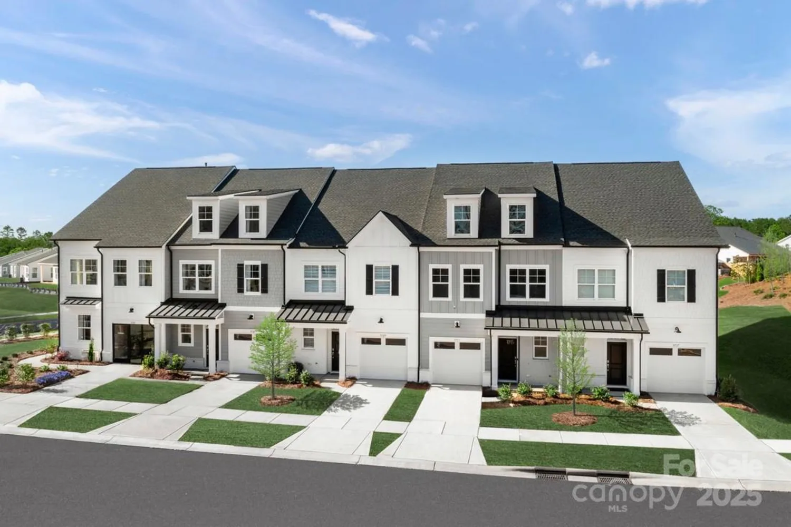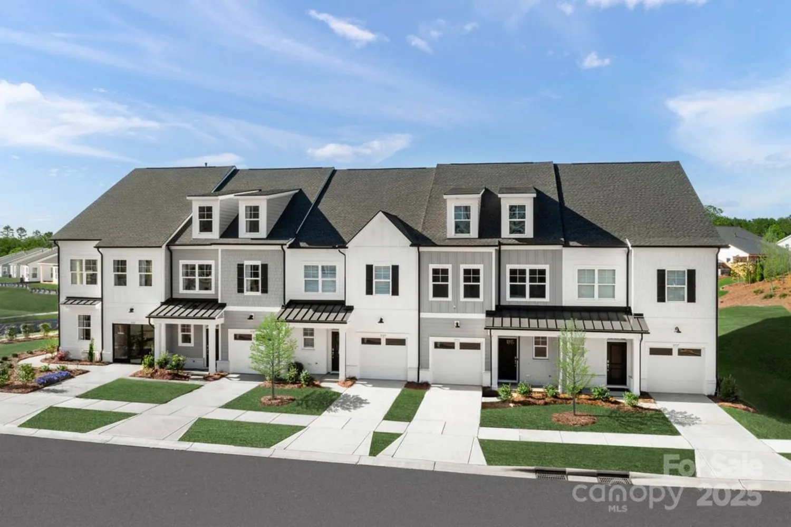2111 elendil laneCharlotte, NC 28269
2111 elendil laneCharlotte, NC 28269
Description
Welcome to 2111 Elendil Ln, a spacious 5 bedroom, 3 bathroom home located in the prestigious Highland Creek neighborhood. Situated on a tranquil cul-de-sac, this residence offers both peace and privacy, with the added benefit of nearby amenities. The property blends comfort with functionality, featuring a downstairs office, guest suite, and a large bonus room equipped with ample storage. Outdoor living is enhanced by expansive deck, perfect for entertaining or relaxing in the serene backyard with retention wall. The two-car garage provides convenience and additional storage space. Highland Creek boasts numerous amenities, including swimming pools, parks, playgrounds, and championship golf course. Residents have access to tennis courts, and enjoy vibrant community atmosphere. Additionally, location of the house offers proximity to top-rated schools, shopping centers,and dining options. Do not miss the opportunity to make this exceptional property your new home. Schedule a viewing today!
Property Details for 2111 Elendil Lane
- Subdivision ComplexHighland Creek
- Architectural StyleContemporary
- Num Of Garage Spaces2
- Parking FeaturesDriveway
- Property AttachedNo
LISTING UPDATED:
- StatusActive
- MLS #CAR4259979
- Days on Site2
- HOA Fees$500 / year
- MLS TypeResidential
- Year Built2006
- CountryCabarrus
LISTING UPDATED:
- StatusActive
- MLS #CAR4259979
- Days on Site2
- HOA Fees$500 / year
- MLS TypeResidential
- Year Built2006
- CountryCabarrus
Building Information for 2111 Elendil Lane
- StoriesTwo
- Year Built2006
- Lot Size0.0000 Acres
Payment Calculator
Term
Interest
Home Price
Down Payment
The Payment Calculator is for illustrative purposes only. Read More
Property Information for 2111 Elendil Lane
Summary
Location and General Information
- Coordinates: 35.385934,-80.742411
School Information
- Elementary School: Cox Mill
- Middle School: Harris
- High School: Cox Mill
Taxes and HOA Information
- Parcel Number: 4589-09-7903-0000
- Tax Legal Description: LT 291 DOMINION CROSSING AT HIGHLAND CREEK .19AC
Virtual Tour
Parking
- Open Parking: No
Interior and Exterior Features
Interior Features
- Cooling: Central Air
- Heating: Central
- Appliances: Dishwasher, Disposal, Dryer, Gas Cooktop, Gas Oven, Gas Water Heater, Microwave, Refrigerator, Trash Compactor, Washer
- Fireplace Features: Family Room, Gas
- Flooring: Carpet, Tile, Wood
- Interior Features: Attic Stairs Pulldown
- Levels/Stories: Two
- Foundation: Crawl Space
- Bathrooms Total Integer: 3
Exterior Features
- Construction Materials: Brick Partial, Vinyl
- Patio And Porch Features: Front Porch
- Pool Features: None
- Road Surface Type: Concrete, Paved
- Roof Type: Shingle
- Laundry Features: Laundry Room
- Pool Private: No
Property
Utilities
- Sewer: Public Sewer
- Utilities: Cable Connected, Electricity Connected, Natural Gas
- Water Source: City
Property and Assessments
- Home Warranty: No
Green Features
Lot Information
- Above Grade Finished Area: 2691
Rental
Rent Information
- Land Lease: No
Public Records for 2111 Elendil Lane
Home Facts
- Beds5
- Baths3
- Above Grade Finished2,691 SqFt
- StoriesTwo
- Lot Size0.0000 Acres
- StyleSingle Family Residence
- Year Built2006
- APN4589-09-7903-0000
- CountyCabarrus


