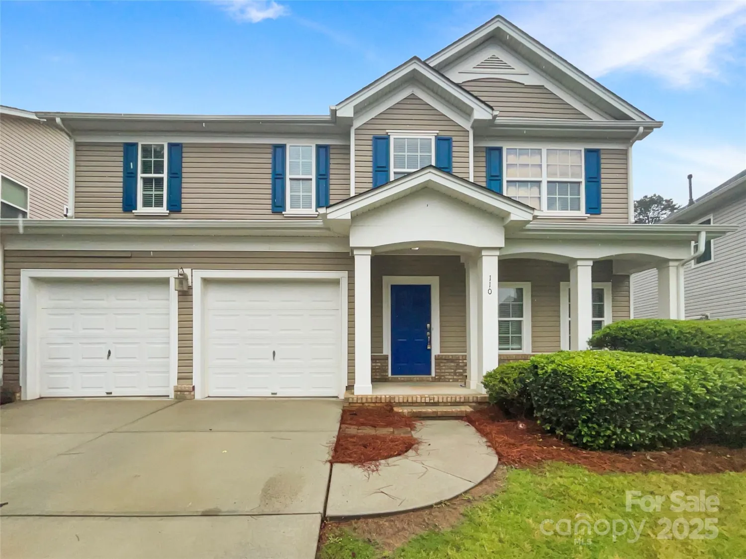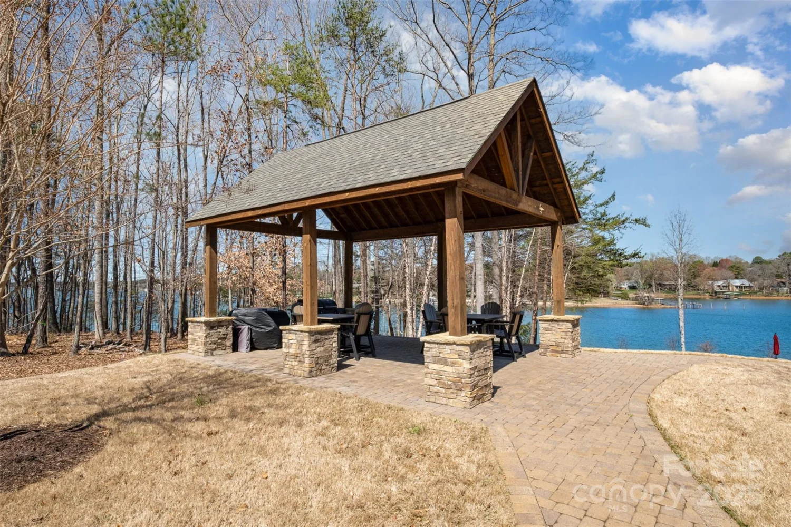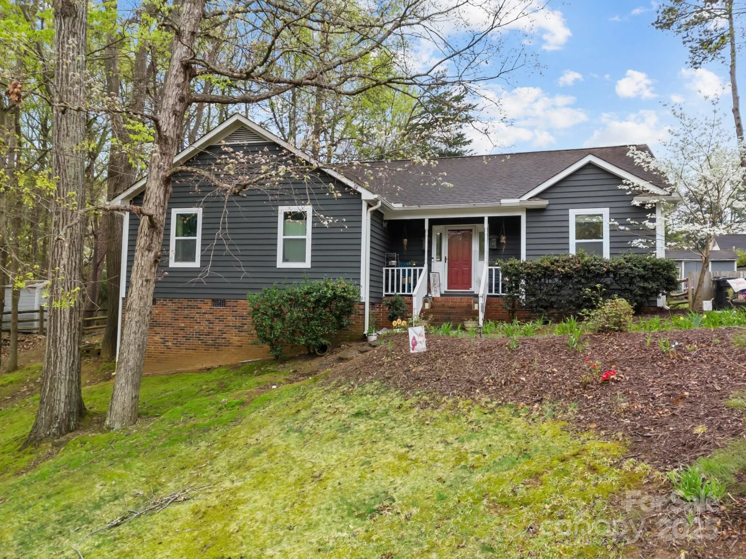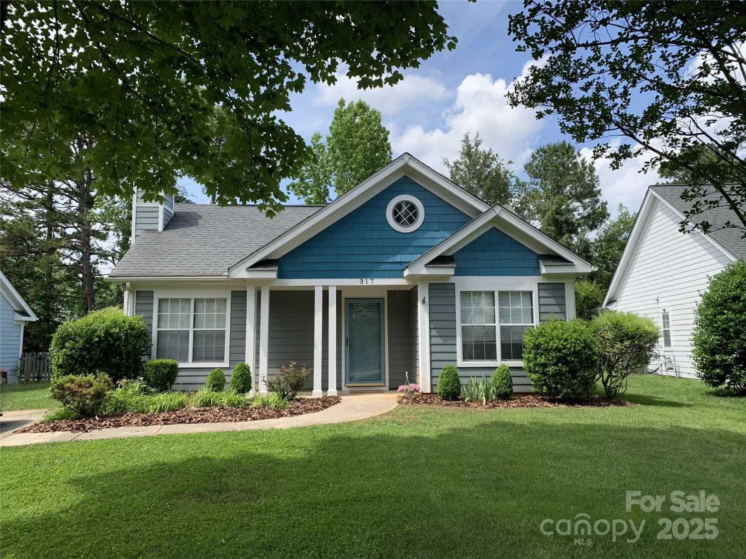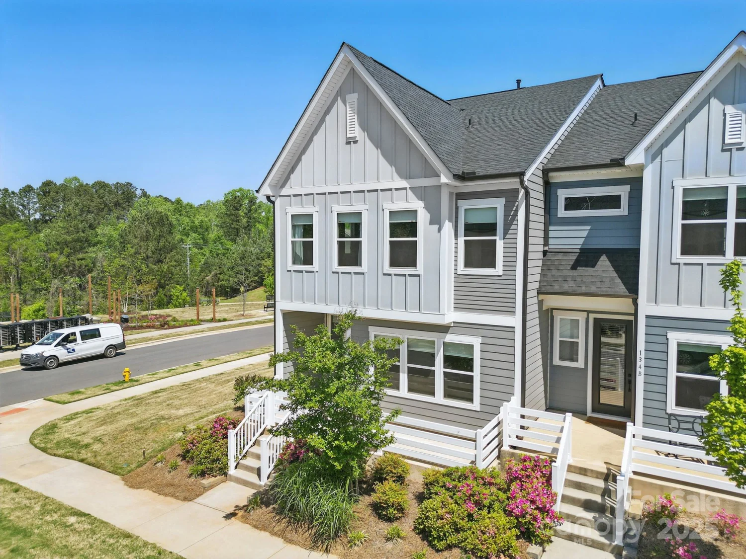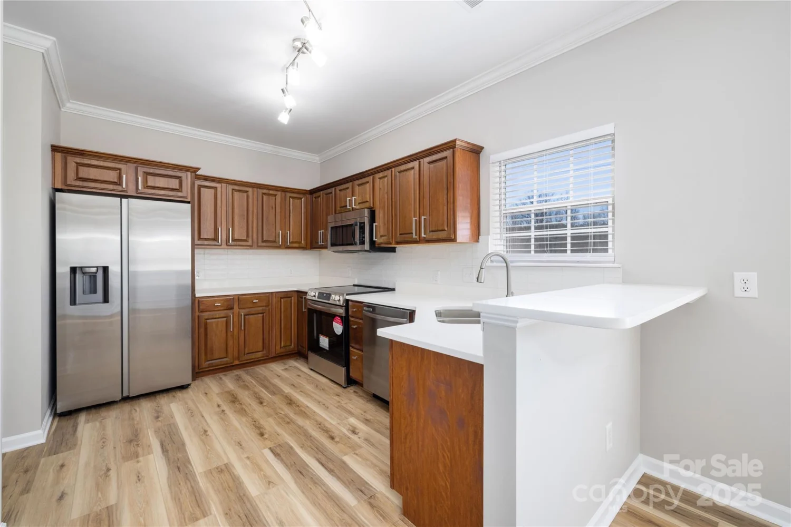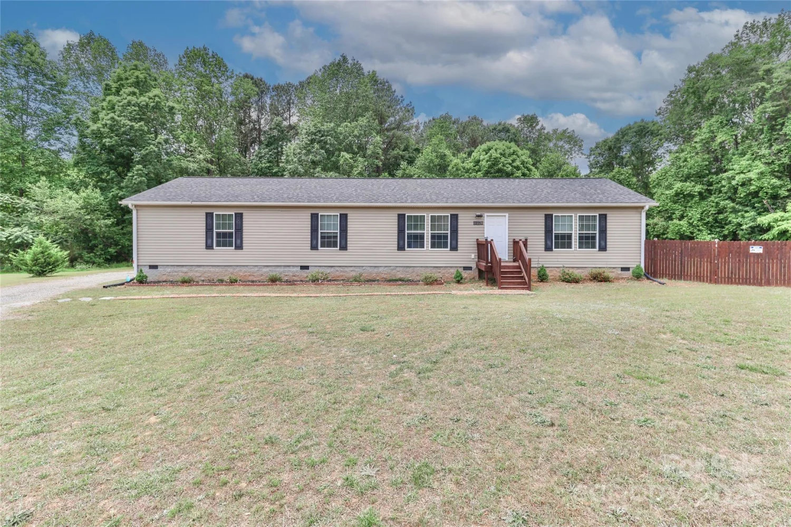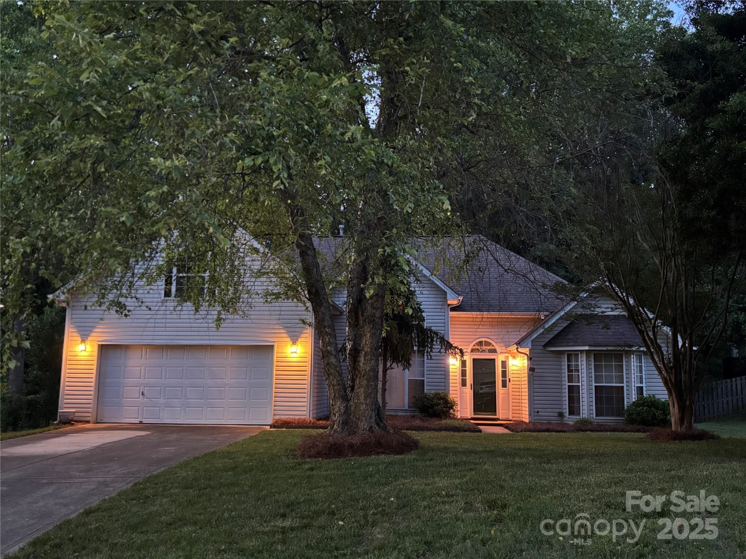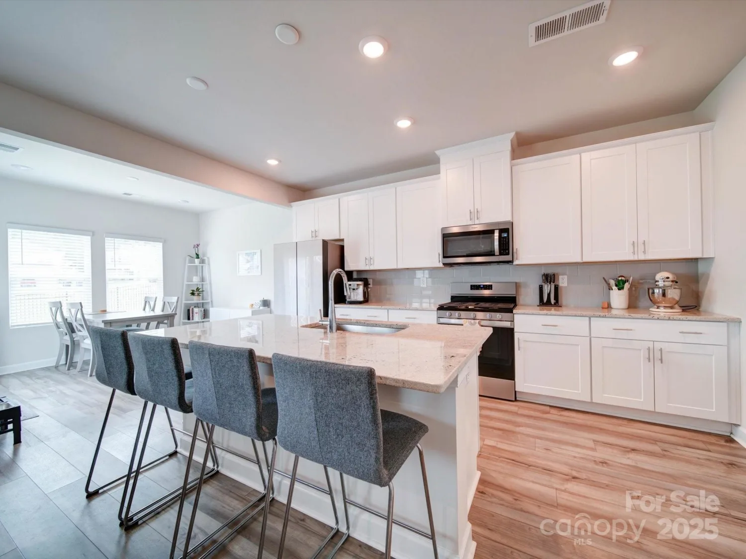152 hampshire driveMooresville, NC 28115
152 hampshire driveMooresville, NC 28115
Description
Corner lot home backing to woods offers privacy and charm. Inside, find a practical floorplan featuring an office on the 1st floor with French doors, perfect for remote work or study. Upstairs boasts 3 bedrooms, 2 baths, plus a bonus room for flexible use. The primary suite includes an ensuite bath with double vanity, tub, separate shower, and walk-in closet. Laundry is conveniently located upstairs. The spacious kitchen showcases an eat-at bar, large pantry, and brand new sink. Enjoy a fenced backyard with a large shed behind the home, ideal for storage or hobbies. Additional features include a 2-car garage and well-designed living spaces for everyday comfort and functionality.
Property Details for 152 Hampshire Drive
- Subdivision ComplexHampshire
- Num Of Garage Spaces2
- Parking FeaturesDriveway, Attached Garage, Garage Door Opener, Garage Faces Front
- Property AttachedNo
- Waterfront FeaturesNone
LISTING UPDATED:
- StatusComing Soon
- MLS #CAR4260089
- Days on Site0
- HOA Fees$171 / month
- MLS TypeResidential
- Year Built2001
- CountryIredell
Location
Listing Courtesy of Southern Homes of the Carolinas, Inc - Alina Lorenzo
LISTING UPDATED:
- StatusComing Soon
- MLS #CAR4260089
- Days on Site0
- HOA Fees$171 / month
- MLS TypeResidential
- Year Built2001
- CountryIredell
Building Information for 152 Hampshire Drive
- StoriesTwo
- Year Built2001
- Lot Size0.0000 Acres
Payment Calculator
Term
Interest
Home Price
Down Payment
The Payment Calculator is for illustrative purposes only. Read More
Property Information for 152 Hampshire Drive
Summary
Location and General Information
- Community Features: Picnic Area, Sidewalks, Street Lights, Walking Trails
- Coordinates: 35.539801,-80.825413
School Information
- Elementary School: Coddle Creek
- Middle School: Woodland Heights
- High School: Lake Norman
Taxes and HOA Information
- Parcel Number: 4655-66-9389.000
- Tax Legal Description: L28 THE HAMPSHIRES PB 37-61 62 PH 2 M2
Virtual Tour
Parking
- Open Parking: No
Interior and Exterior Features
Interior Features
- Cooling: Ceiling Fan(s), Central Air, Electric
- Heating: Forced Air, Natural Gas
- Appliances: Dishwasher, Disposal, Electric Oven, Electric Range, Exhaust Hood, Gas Water Heater, Microwave, Refrigerator, Self Cleaning Oven
- Fireplace Features: Gas Log, Living Room
- Flooring: Carpet, Linoleum
- Interior Features: Attic Other, Entrance Foyer, Garden Tub, Kitchen Island, Open Floorplan, Pantry, Walk-In Closet(s)
- Levels/Stories: Two
- Foundation: Slab
- Total Half Baths: 1
- Bathrooms Total Integer: 3
Exterior Features
- Construction Materials: Brick Partial, Vinyl
- Fencing: Back Yard
- Patio And Porch Features: Rear Porch
- Pool Features: None
- Road Surface Type: Concrete, Paved
- Roof Type: Shingle
- Security Features: Carbon Monoxide Detector(s), Security System, Smoke Detector(s)
- Laundry Features: Electric Dryer Hookup, Inside, Laundry Closet, Upper Level, Washer Hookup
- Pool Private: No
- Other Structures: Shed(s)
Property
Utilities
- Sewer: Public Sewer
- Utilities: Cable Connected, Electricity Connected, Natural Gas, Phone Connected, Underground Power Lines, Underground Utilities, Wired Internet Available
- Water Source: Community Well
Property and Assessments
- Home Warranty: No
Green Features
Lot Information
- Above Grade Finished Area: 2248
- Lot Features: Corner Lot, Creek Front
- Waterfront Footage: None
Rental
Rent Information
- Land Lease: No
Public Records for 152 Hampshire Drive
Home Facts
- Beds3
- Baths2
- Above Grade Finished2,248 SqFt
- StoriesTwo
- Lot Size0.0000 Acres
- StyleSingle Family Residence
- Year Built2001
- APN4655-66-9389.000
- CountyIredell


