64 lillian laneHendersonville, NC 28792
64 lillian laneHendersonville, NC 28792
Description
Introducing Providence Walk, a new home community located in Hendersonville, NC and minutes from main street in downtown with charming restaurants, quaint boutiques, parks and the Equsta Trail. As you step off the front porch and into the foyer, you will notice the openness of this floor plan that creates an inviting space within the kitchen and family room. A half bath is conveniently steps away from the main living area, as well as additional closets for extra storage. The kitchen is complete with beautiful countertops, ss appliances and island. Upstairs, you will find 4 bedrooms, including the primary suite with bathroom and extra loft area. The laundry is also conveniently upstairs with the bedrooms. *Home features are subject to change without notice. Internet service not included. Sq footages are approximate*
Property Details for 64 Lillian Lane
- Subdivision ComplexProvidence Walk
- Num Of Garage Spaces2
- Parking FeaturesDriveway, Garage Door Opener, Garage Faces Front
- Property AttachedNo
LISTING UPDATED:
- StatusActive
- MLS #CAR4260134
- Days on Site18
- HOA Fees$80 / month
- MLS TypeResidential
- Year Built2024
- CountryHenderson
LISTING UPDATED:
- StatusActive
- MLS #CAR4260134
- Days on Site18
- HOA Fees$80 / month
- MLS TypeResidential
- Year Built2024
- CountryHenderson
Building Information for 64 Lillian Lane
- StoriesTwo
- Year Built2024
- Lot Size0.0000 Acres
Payment Calculator
Term
Interest
Home Price
Down Payment
The Payment Calculator is for illustrative purposes only. Read More
Property Information for 64 Lillian Lane
Summary
Location and General Information
- Directions: Turn onto North Main Street at Pops Diner and the VFW. Go approx 1 mile to 1894 North Main Street, just before arriving at Signal Hill intersection. Neighborhood is on the right.
- Coordinates: 35.336992,-82.459117
School Information
- Elementary School: Clear Creek
- Middle School: Hendersonville
- High School: Hendersonville
Taxes and HOA Information
- Parcel Number: 9569856523
- Tax Legal Description: See deed
Virtual Tour
Parking
- Open Parking: No
Interior and Exterior Features
Interior Features
- Cooling: Heat Pump
- Heating: Heat Pump
- Appliances: Dishwasher, Disposal, Electric Range, Electric Water Heater, Microwave, Refrigerator with Ice Maker, Washer/Dryer
- Levels/Stories: Two
- Foundation: Slab
- Total Half Baths: 1
- Bathrooms Total Integer: 3
Exterior Features
- Construction Materials: Vinyl
- Pool Features: None
- Road Surface Type: Concrete, Paved
- Laundry Features: Laundry Closet, Upper Level
- Pool Private: No
Property
Utilities
- Sewer: Public Sewer
- Water Source: City
Property and Assessments
- Home Warranty: No
Green Features
Lot Information
- Above Grade Finished Area: 2174
Rental
Rent Information
- Land Lease: No
Public Records for 64 Lillian Lane
Home Facts
- Beds4
- Baths2
- Above Grade Finished2,174 SqFt
- StoriesTwo
- Lot Size0.0000 Acres
- StyleSingle Family Residence
- Year Built2024
- APN9569856523
- CountyHenderson
Similar Homes
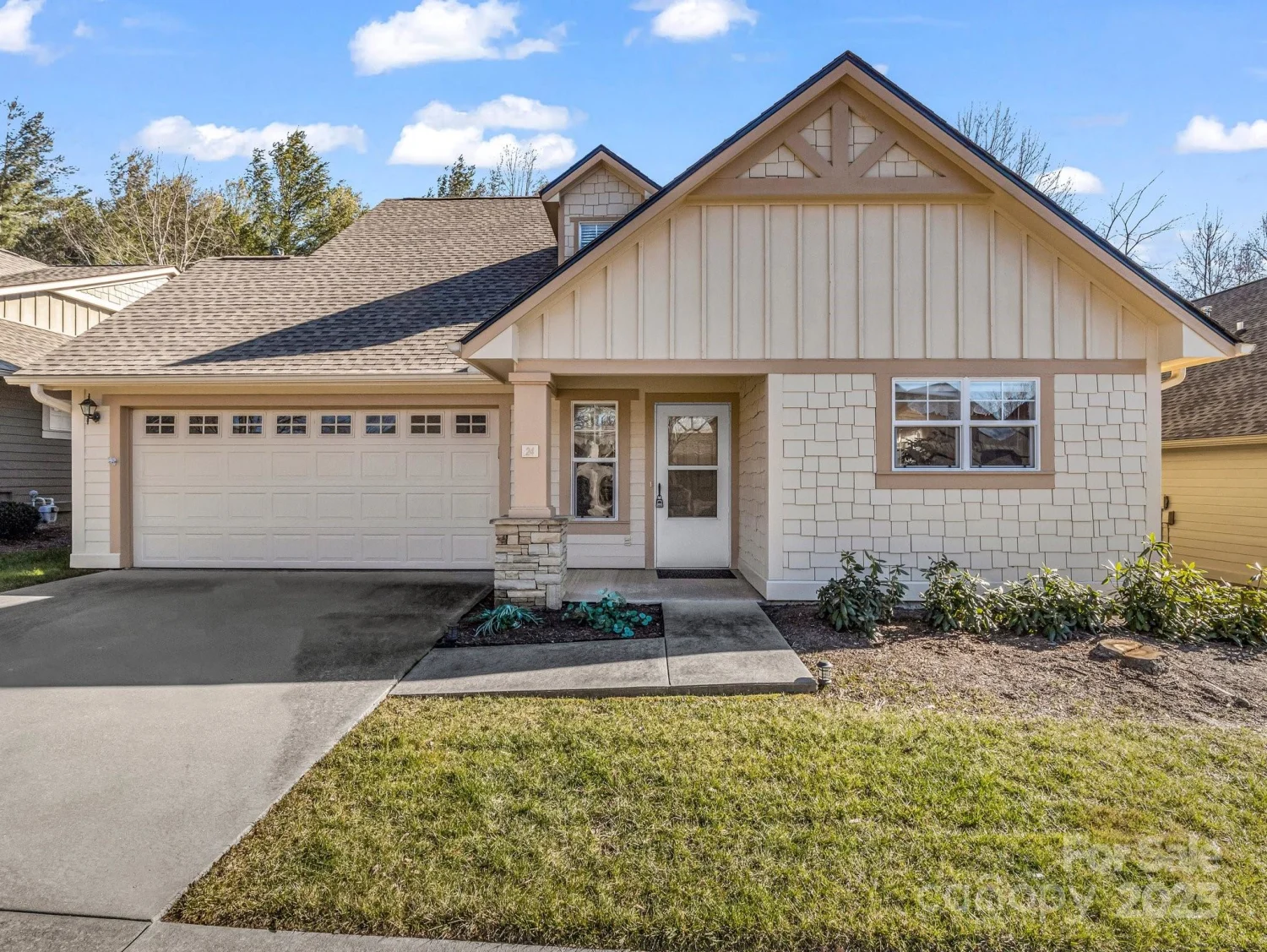
24 Gray Wolf Lane
Hendersonville, NC 28792
NorthGroup Real Estate LLC
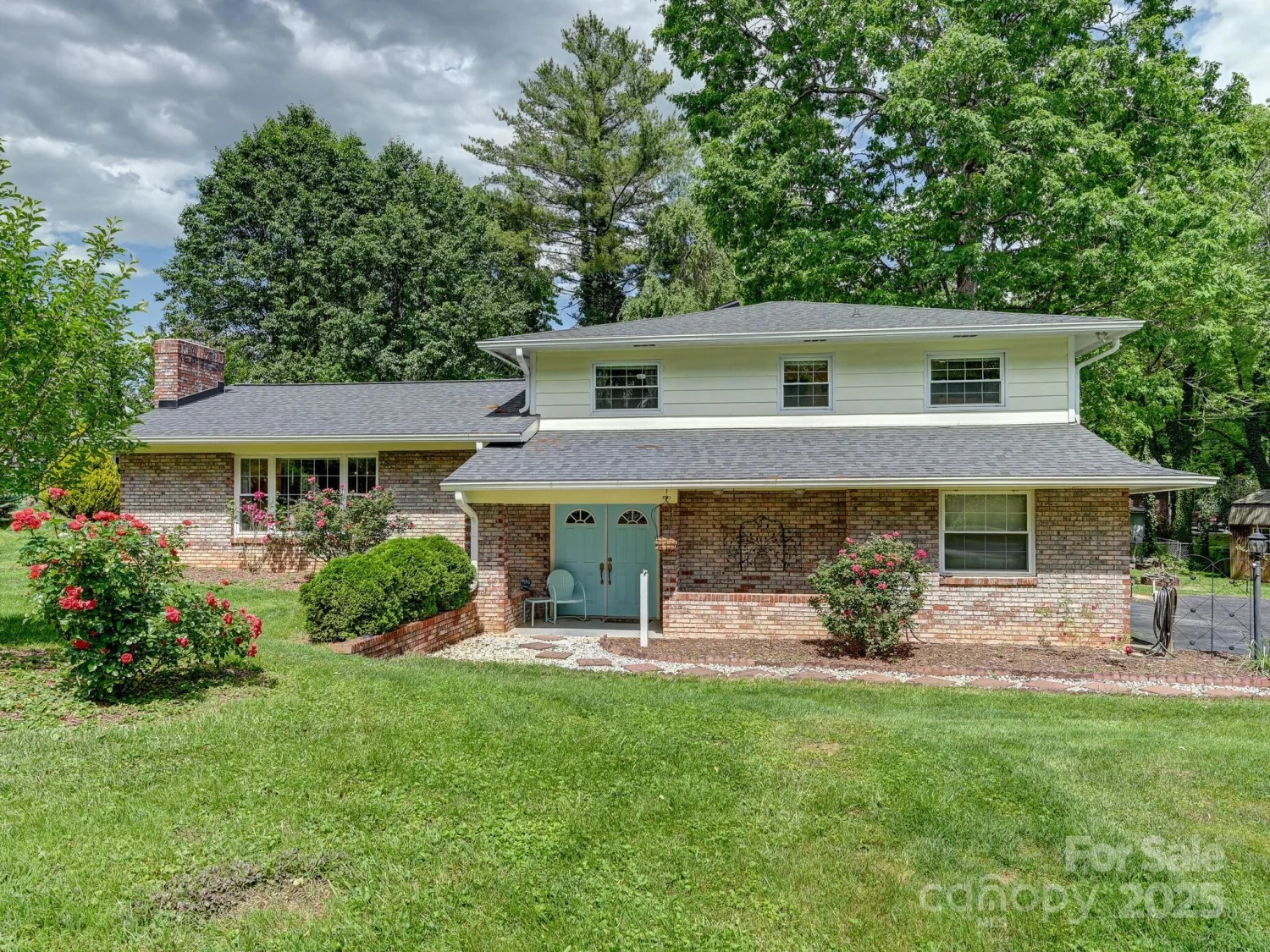
1136 Carousel Lane
Hendersonville, NC 28792
Coldwell Banker Advantage
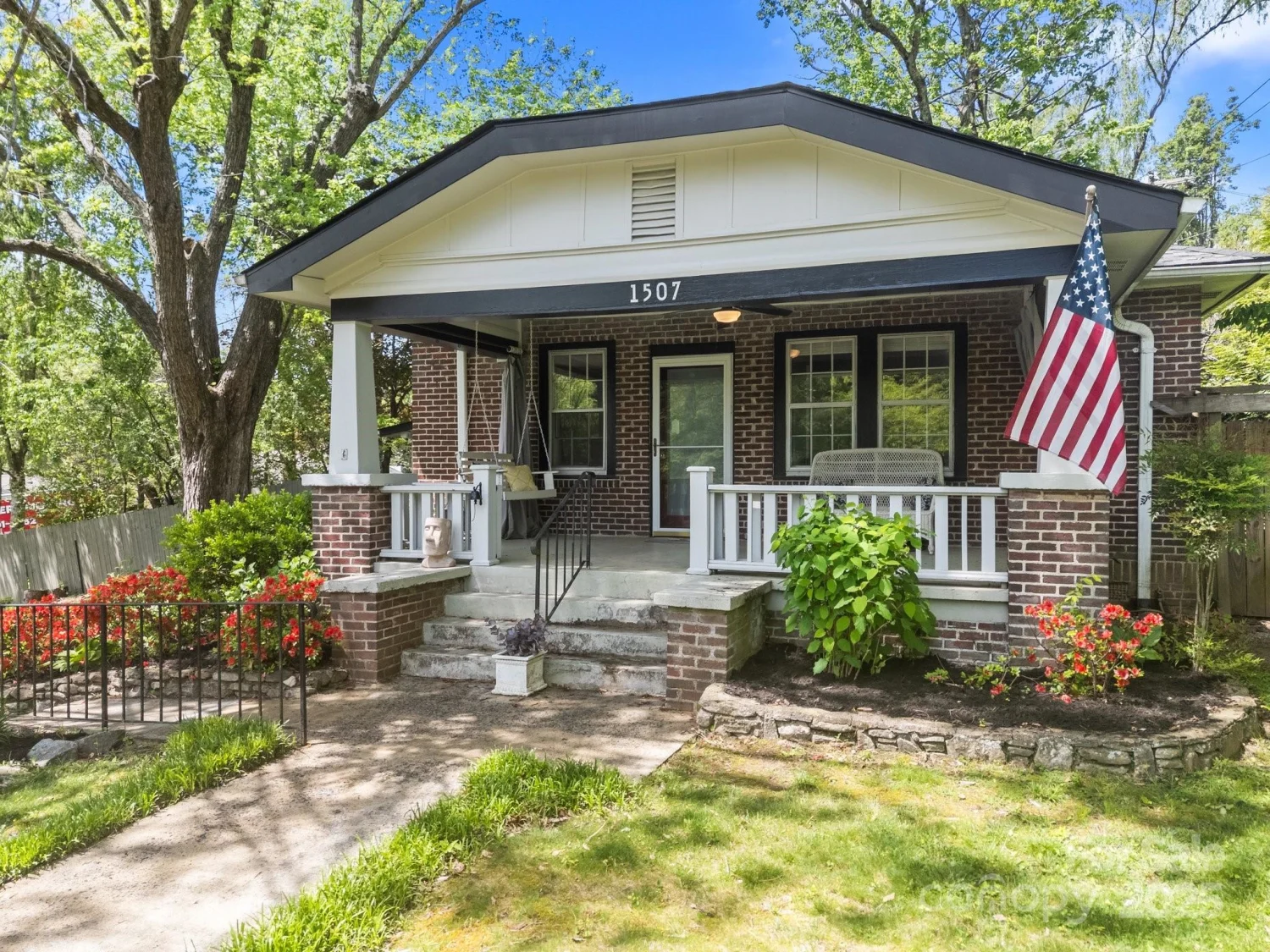
1507 Druid Hills Avenue
Hendersonville, NC 28791
Moving Mountains Property Group LLC
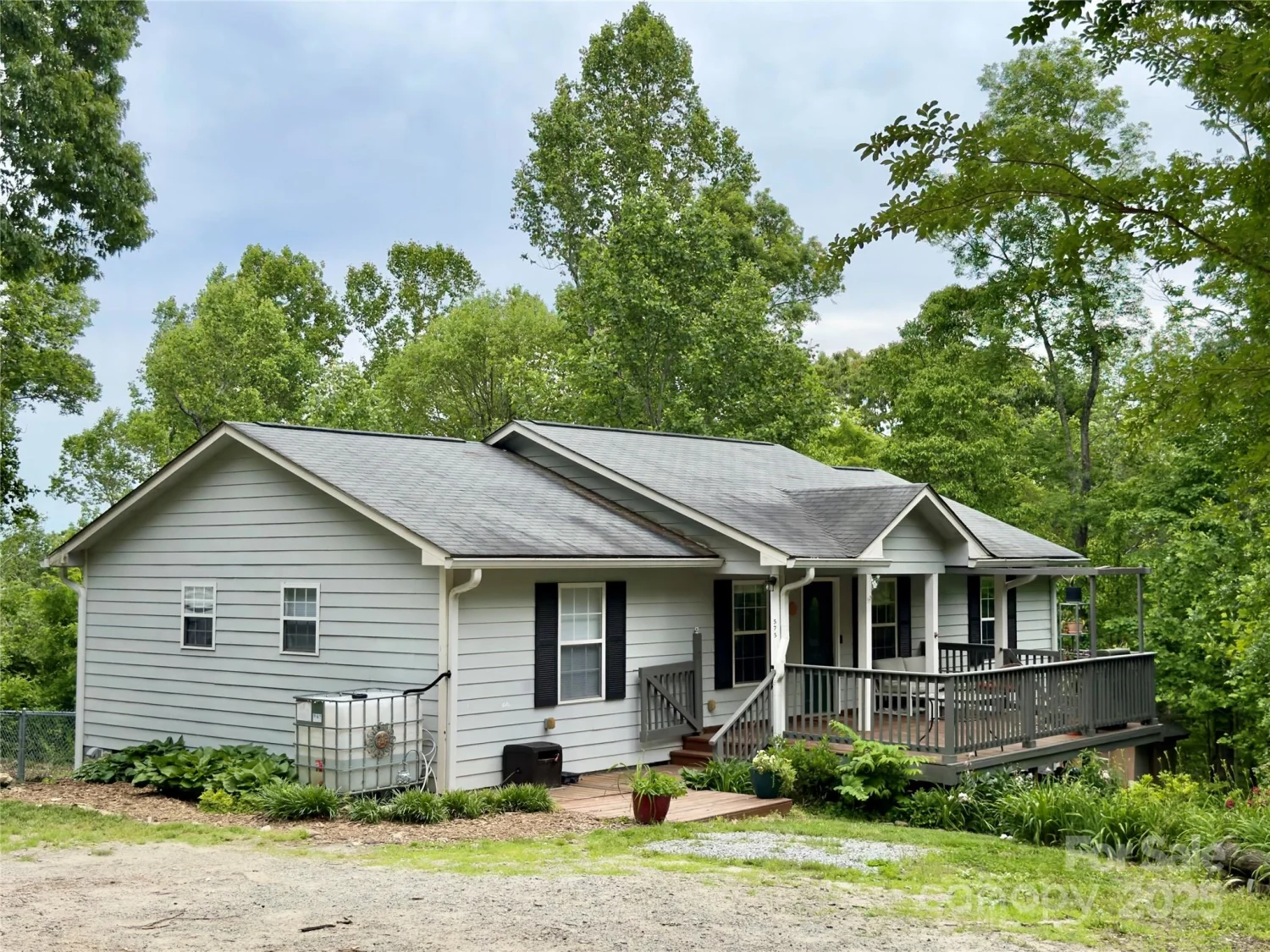
575 Rugged Top Road
Hendersonville, NC 28792
Ecusta Real Estate LLC
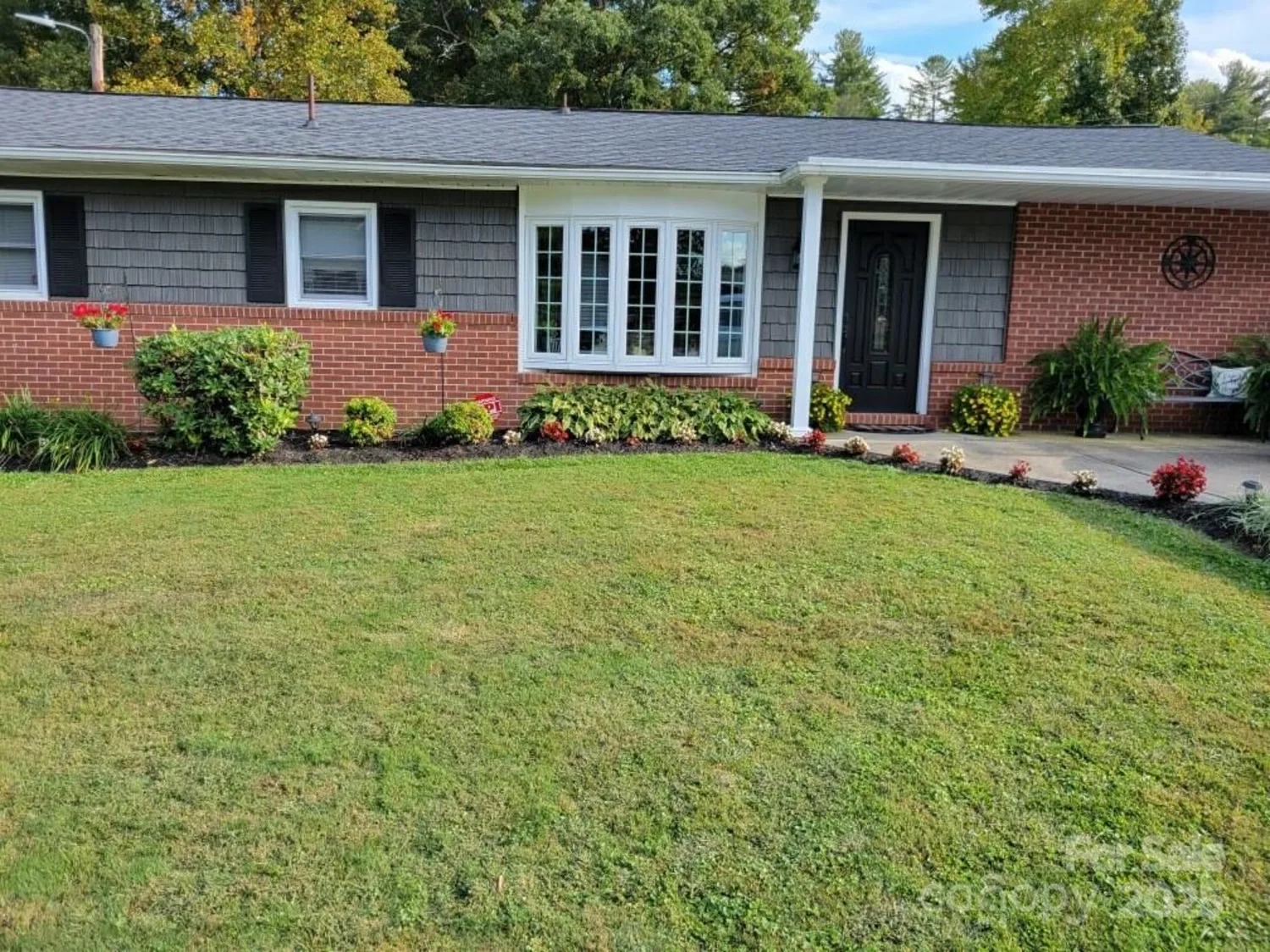
78 N Pinecrest Lane
Hendersonville, NC 28739
Keller Williams Greenville Upstate
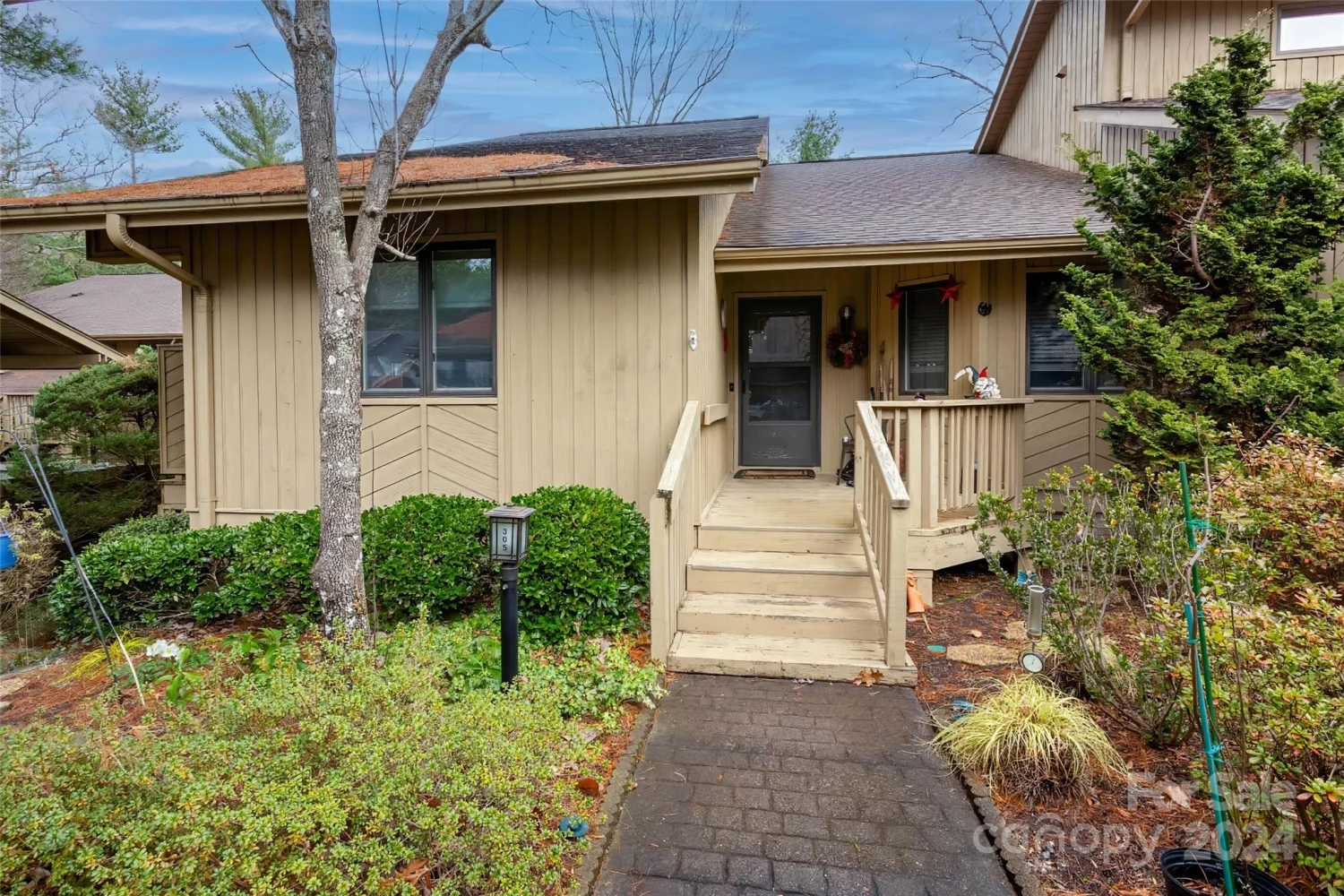
305 N Scarlet Oak Lane
Hendersonville, NC 28791
EXP Realty LLC
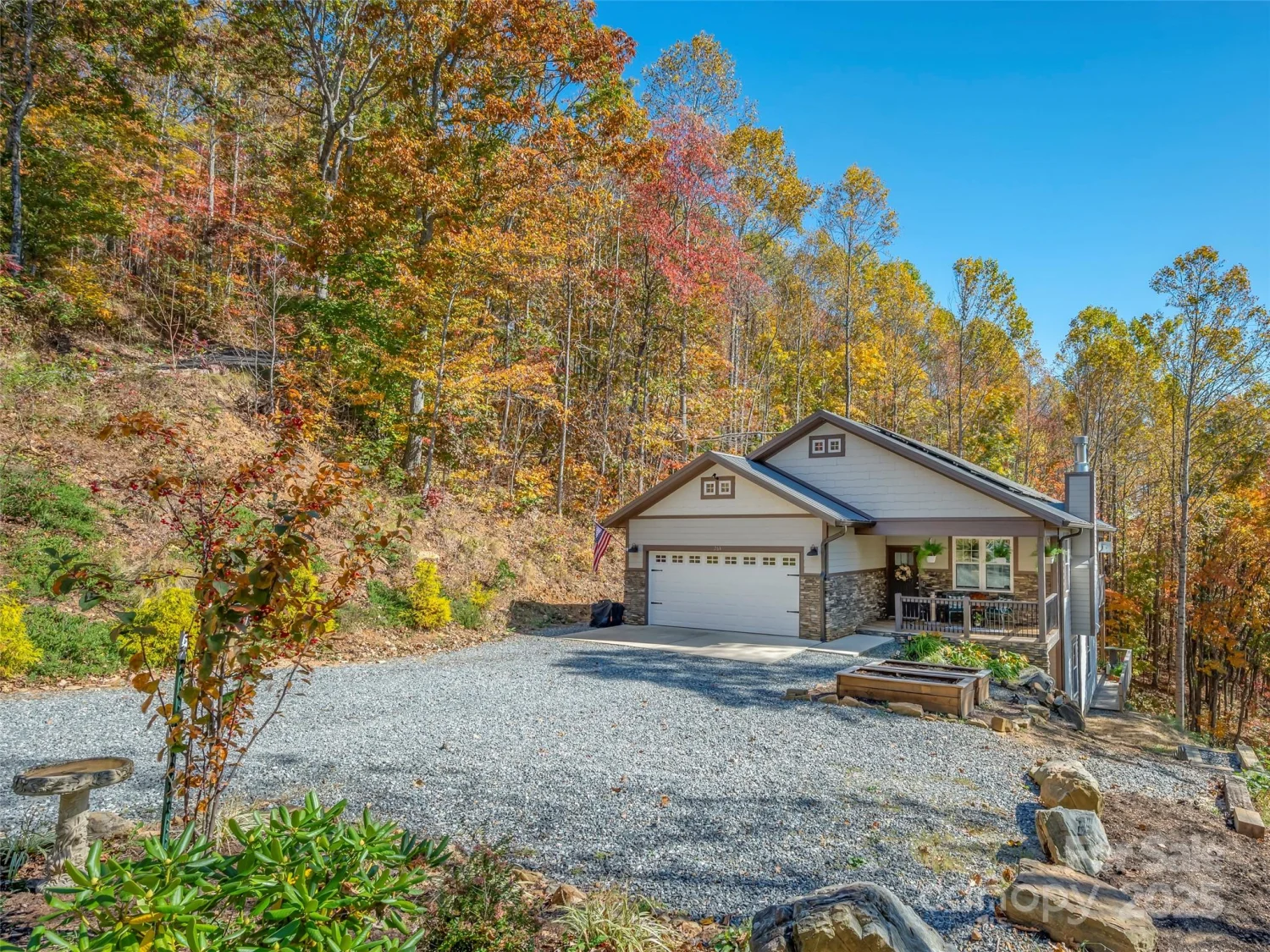
264 W Splitrail Drive
Hendersonville, NC 28792
Walnut Cove Realty/Allen Tate/Beverly-Hanks
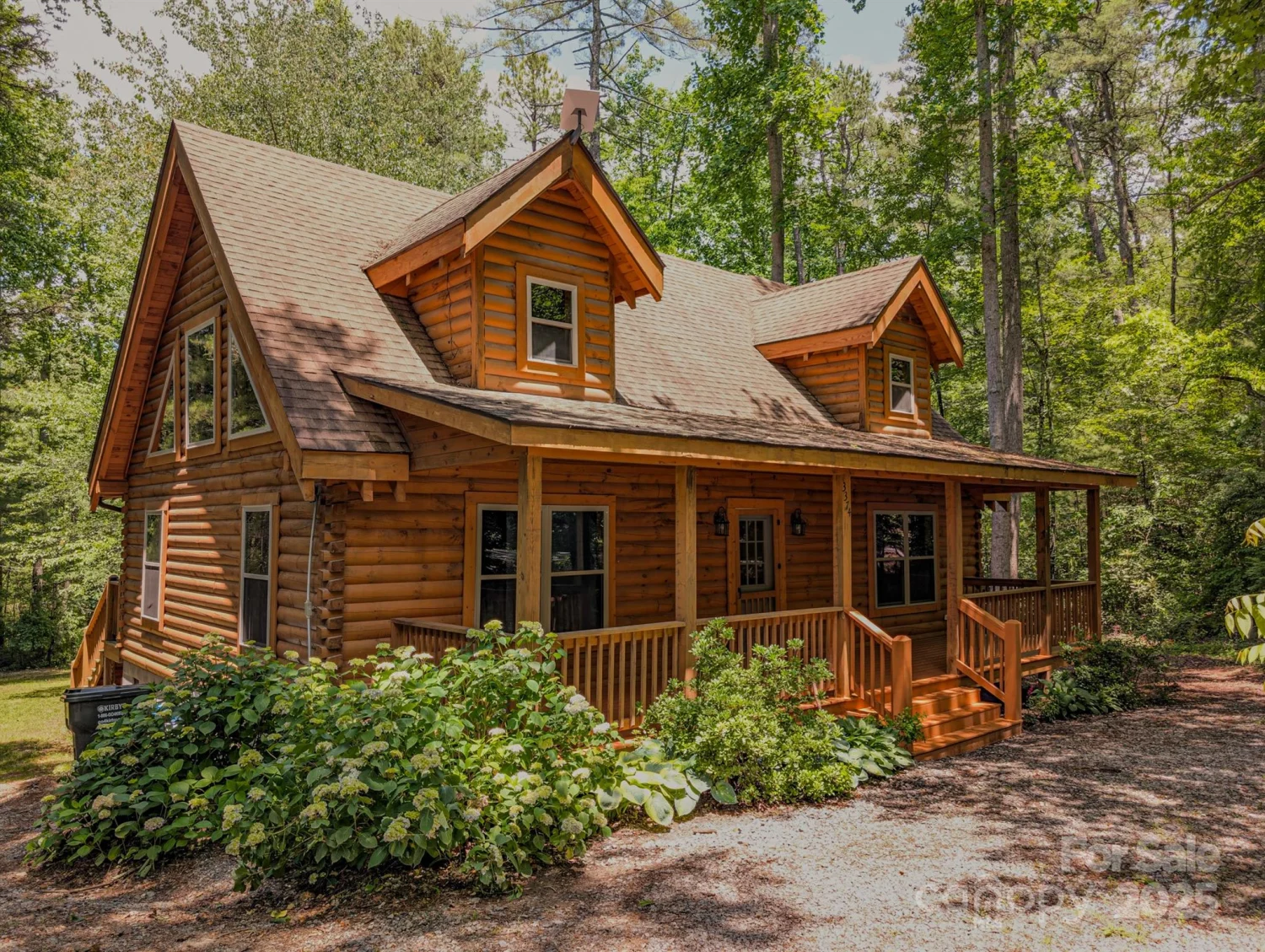
3374 Locust Grove Road
Hendersonville, NC 28792
Mosaic Community Lifestyle Realty
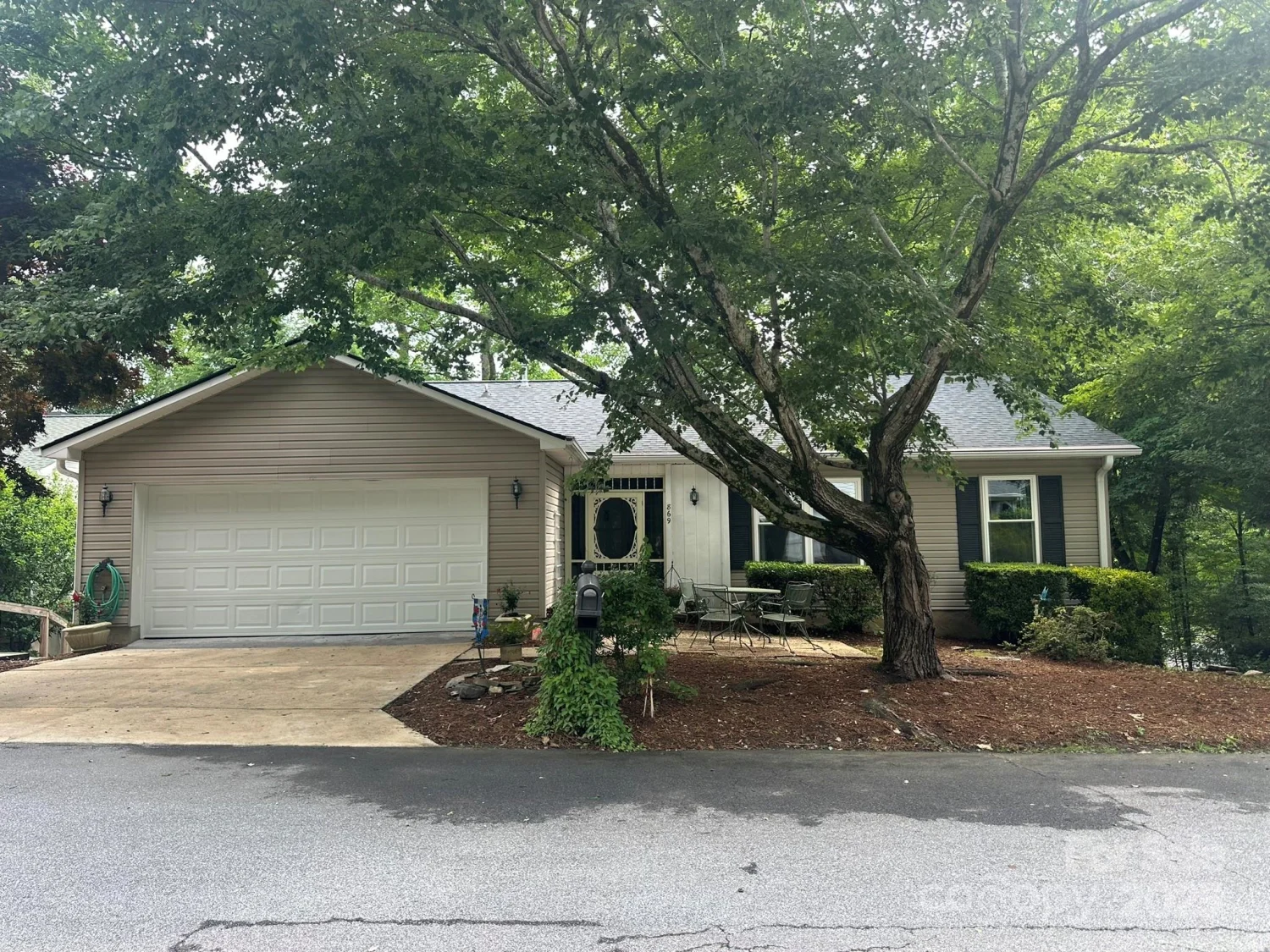
869 Sandburg Terrace
Hendersonville, NC 28791
RE/MAX Results

