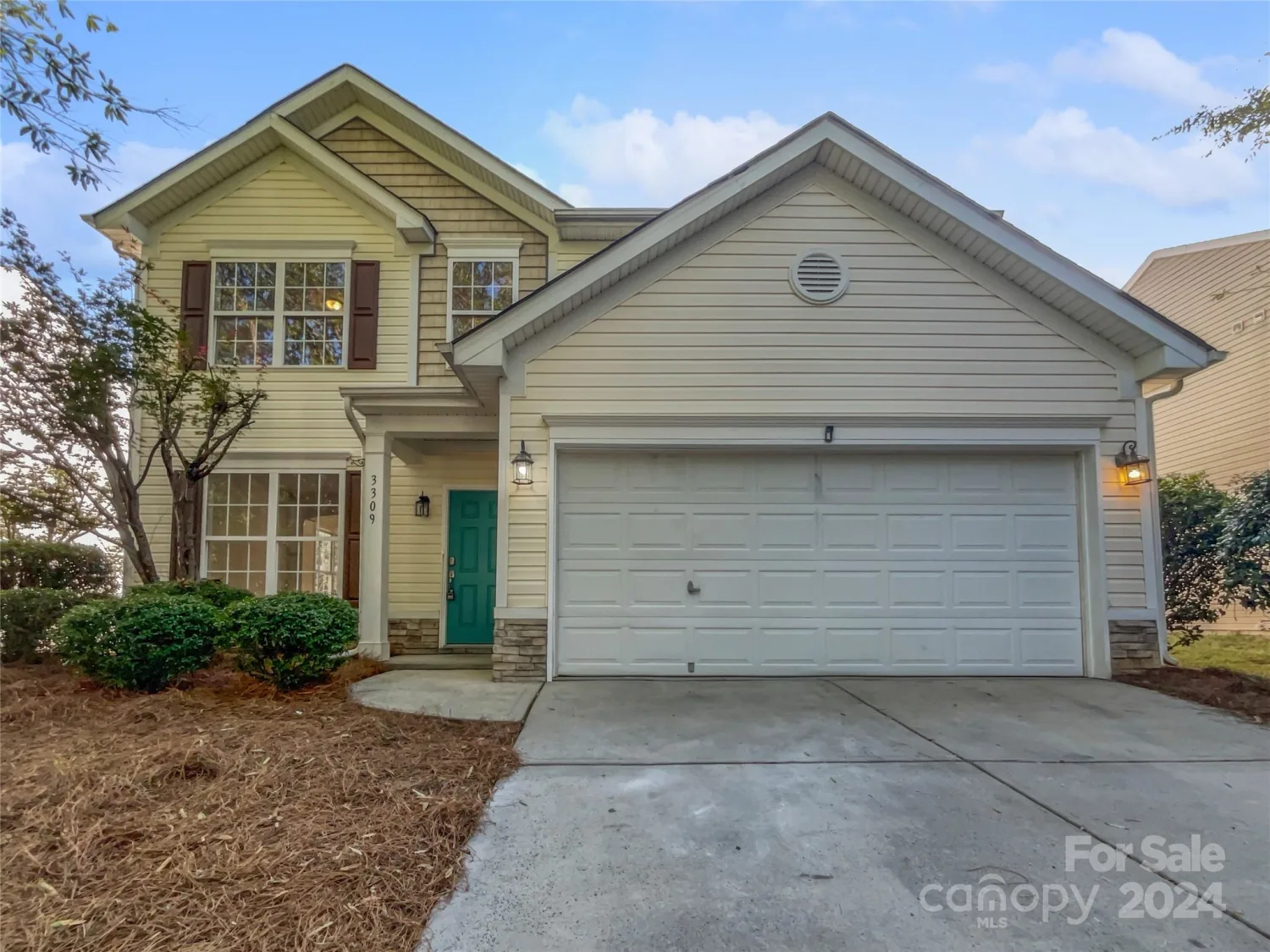6104 follow the trailIndian Trail, NC 28079
6104 follow the trailIndian Trail, NC 28079
Description
Welcome Home to this well maintained property in the Highly Desirable neighborhood of Crismark! As you enter thru the Covered Porch you will be greeted with a spacious Open Floor Plan that flows from a Beautiful Dining Room, a Large Living Room with a Gas Fireplace, to a Gorgeous Kitchen including 42" cabinets and an Island! As you make your way to the Upper Level you will find the Oversized Primary Bedroom with Vaulted Ceilings, a bump out for a Workspace and Dual Vanities and a Soaking Tub in the Primary Bathroom. Also on the Upper Level you have 2 Nicely Sized Secondary bedrooms and a Large Loft that can be used as an Office, Home School space or whatever your heart desires. Neighborhood Amenities include a Clubhouse, 2 Outdoor Pools, Tennis Court, Pickleball Courts, Playgrounds, Walking Trails and an Active Social Committee that has multiple events throughout the year!
Property Details for 6104 Follow The Trail
- Subdivision ComplexCrismark
- Num Of Garage Spaces2
- Parking FeaturesAttached Garage
- Property AttachedNo
LISTING UPDATED:
- StatusActive
- MLS #CAR4260179
- Days on Site21
- HOA Fees$275 / month
- MLS TypeResidential
- Year Built2006
- CountryUnion
Location
Listing Courtesy of EXP Realty LLC Ballantyne - Rick Lopez
LISTING UPDATED:
- StatusActive
- MLS #CAR4260179
- Days on Site21
- HOA Fees$275 / month
- MLS TypeResidential
- Year Built2006
- CountryUnion
Building Information for 6104 Follow The Trail
- StoriesTwo
- Year Built2006
- Lot Size0.0000 Acres
Payment Calculator
Term
Interest
Home Price
Down Payment
The Payment Calculator is for illustrative purposes only. Read More
Property Information for 6104 Follow The Trail
Summary
Location and General Information
- Community Features: Clubhouse, Game Court, Outdoor Pool, Playground, Recreation Area, Sidewalks, Sport Court, Street Lights, Tennis Court(s)
- Coordinates: 35.120902,-80.625015
School Information
- Elementary School: Hemby Bridge
- Middle School: Porter Ridge
- High School: Porter Ridge
Taxes and HOA Information
- Parcel Number: 07-058-100
- Tax Legal Description: #533 CRISMARK PROPERTIES PH9 MP2 OPCJ05-058
Virtual Tour
Parking
- Open Parking: No
Interior and Exterior Features
Interior Features
- Cooling: Ceiling Fan(s), Central Air
- Heating: Forced Air
- Appliances: Dishwasher, Electric Oven, Gas Water Heater, Microwave, Refrigerator
- Fireplace Features: Gas Log, Living Room
- Flooring: Carpet, Tile, Wood
- Levels/Stories: Two
- Foundation: Slab
- Total Half Baths: 1
- Bathrooms Total Integer: 3
Exterior Features
- Construction Materials: Vinyl
- Patio And Porch Features: Covered, Front Porch, Patio
- Pool Features: None
- Road Surface Type: Concrete, Paved
- Laundry Features: Laundry Room, Upper Level
- Pool Private: No
- Other Structures: Shed(s)
Property
Utilities
- Sewer: Other - See Remarks
- Water Source: City
Property and Assessments
- Home Warranty: No
Green Features
Lot Information
- Above Grade Finished Area: 2109
Rental
Rent Information
- Land Lease: No
Public Records for 6104 Follow The Trail
Home Facts
- Beds3
- Baths2
- Above Grade Finished2,109 SqFt
- StoriesTwo
- Lot Size0.0000 Acres
- StyleSingle Family Residence
- Year Built2006
- APN07-058-100
- CountyUnion










