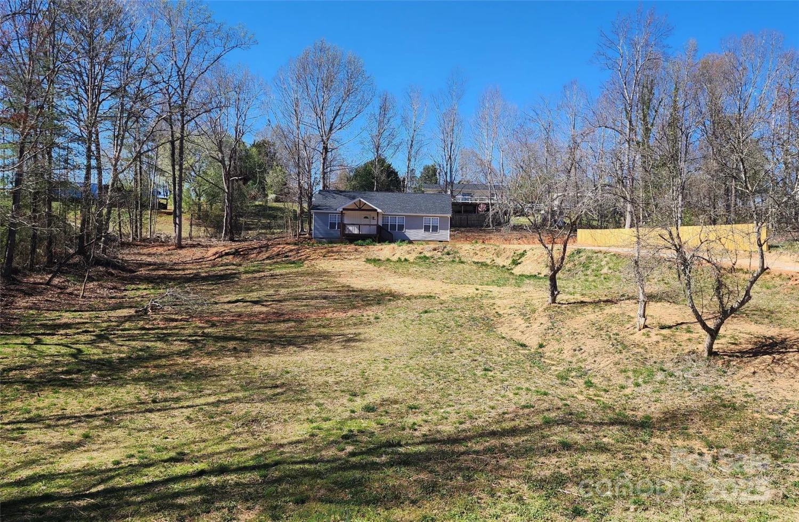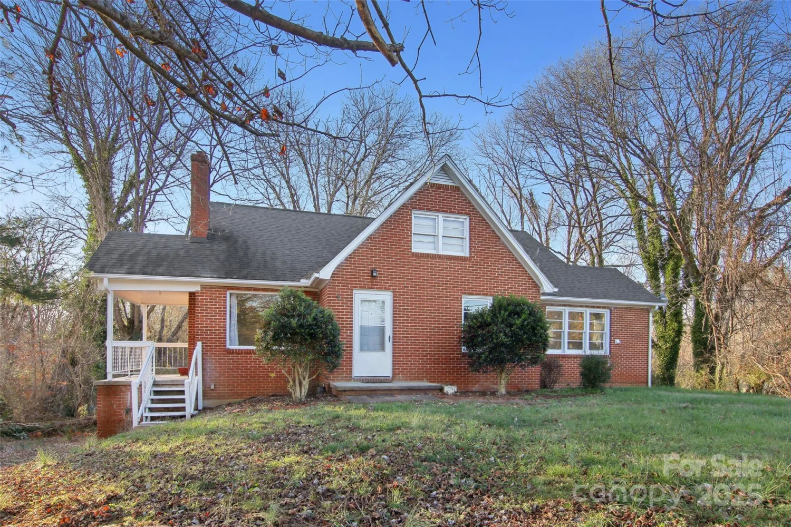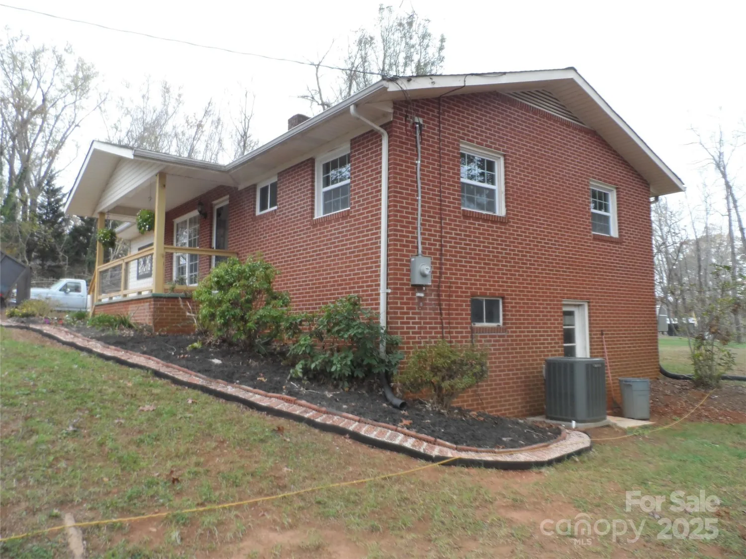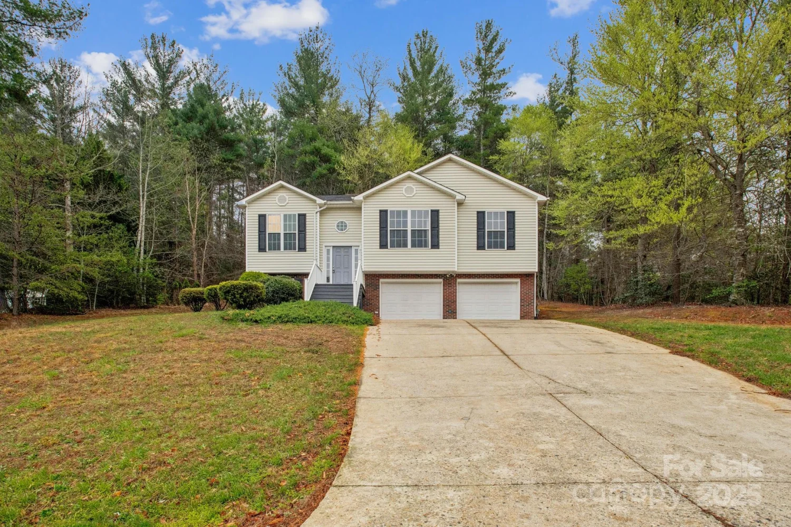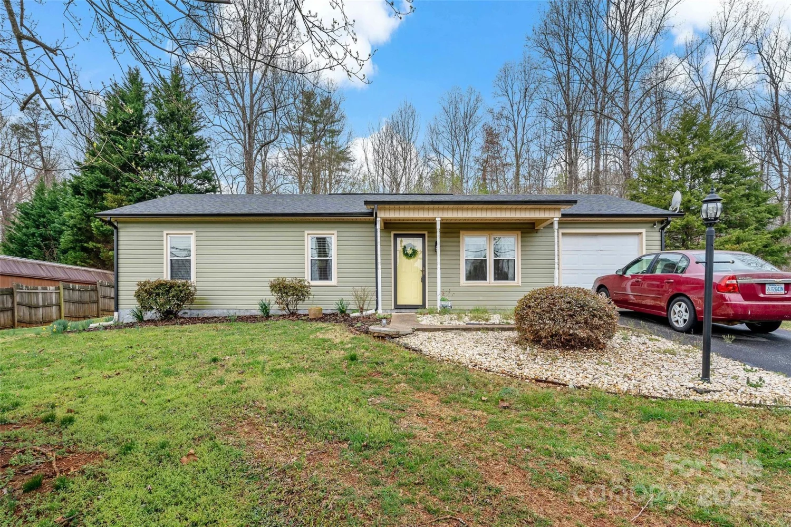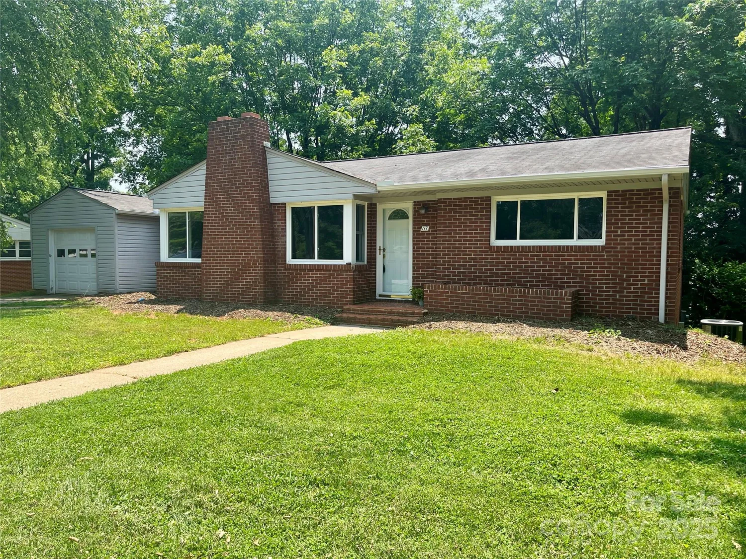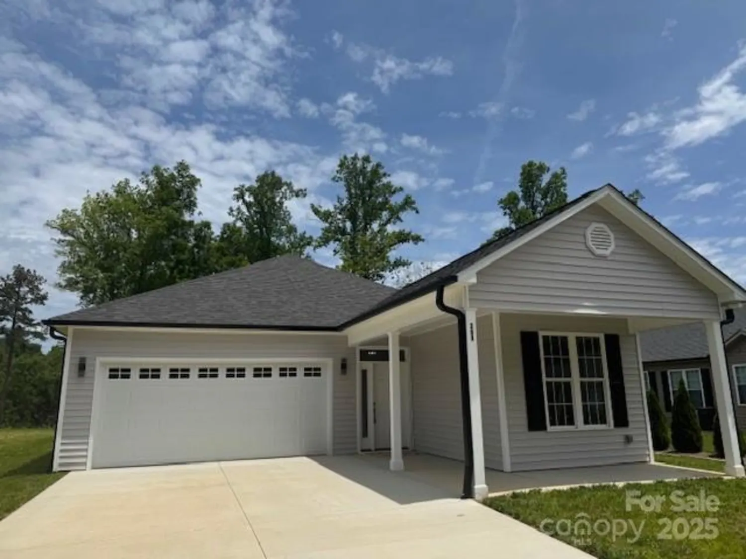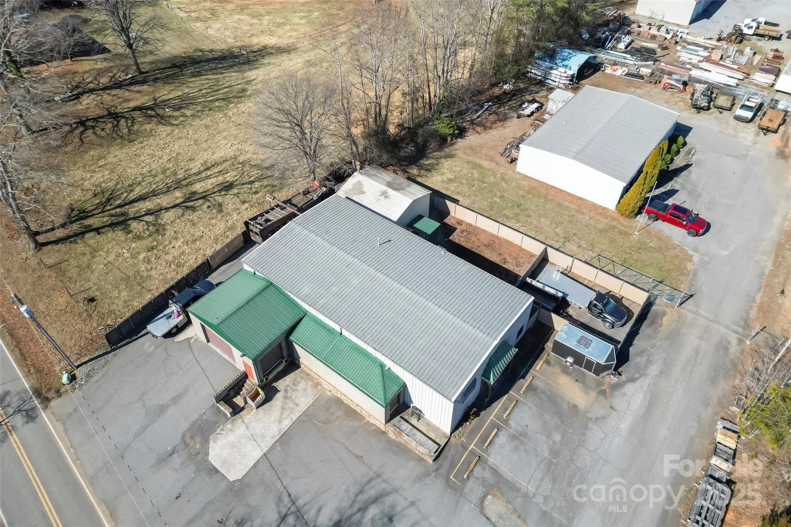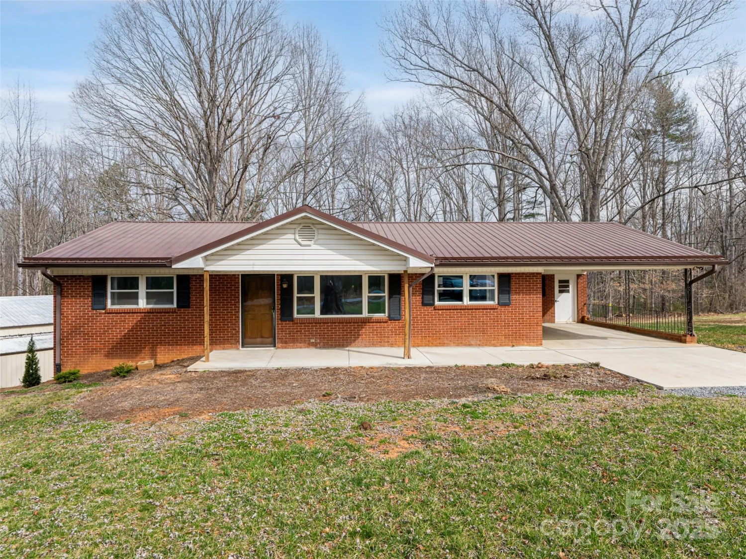5063 dysartsville roadMorganton, NC 28655
5063 dysartsville roadMorganton, NC 28655
Description
Move-in ready and full of charm, this spacious home offers comfort and versatility. Step into a generous living room, with three bedrooms and two bathrooms just beyond. The open kitchen and dining area flow into a large bonus room—finished but not heated/cooled—perfect for an office, gym, craft room, or storage. A two-car garage adds convenience. One of the home’s standout features is the stunning back deck, which includes both open and screened-in areas. Enjoy breathtaking views of the South Mountains—especially at sunrise from the east-facing porch. On a clear day you feel that you can almost reach out and touch this splendor. Conveniently located between charming towns of Morganton and Marion, just minutes from I-40. Home is currently occupied by a tenant. Thirty days notice is required for closing.
Property Details for 5063 Dysartsville Road
- Subdivision ComplexNONE
- Architectural StyleRanch
- Num Of Garage Spaces1
- Parking FeaturesAttached Garage
- Property AttachedNo
LISTING UPDATED:
- StatusActive
- MLS #CAR4260262
- Days on Site11
- MLS TypeResidential
- Year Built1959
- CountryBurke
LISTING UPDATED:
- StatusActive
- MLS #CAR4260262
- Days on Site11
- MLS TypeResidential
- Year Built1959
- CountryBurke
Building Information for 5063 Dysartsville Road
- StoriesOne
- Year Built1959
- Lot Size0.0000 Acres
Payment Calculator
Term
Interest
Home Price
Down Payment
The Payment Calculator is for illustrative purposes only. Read More
Property Information for 5063 Dysartsville Road
Summary
Location and General Information
- Directions: From I-40 traveling west take Exit 94 Dysartsville Road and turn left across the bridge. Travel approximately 1.7 miles to the home on the left.
- Coordinates: 35.667984,-81.841856
School Information
- Elementary School: Glen Alpine
- Middle School: Table Rock
- High School: Freedom
Taxes and HOA Information
- Parcel Number: 1751600132
- Tax Legal Description: Metes and Bounds
Virtual Tour
Parking
- Open Parking: No
Interior and Exterior Features
Interior Features
- Cooling: Central Air, Ductless
- Heating: Ductless, Hot Water
- Appliances: Dishwasher, Electric Range
- Basement: Dirt Floor, Exterior Entry, Partial
- Flooring: Carpet, Laminate, Tile
- Levels/Stories: One
- Foundation: Crawl Space
- Bathrooms Total Integer: 2
Exterior Features
- Construction Materials: Brick Full
- Fencing: Fenced
- Patio And Porch Features: Covered, Deck, Patio, Screened
- Pool Features: None
- Road Surface Type: Gravel, Paved
- Roof Type: Metal
- Laundry Features: In Garage
- Pool Private: No
Property
Utilities
- Sewer: Septic Installed
- Utilities: Cable Available, Electricity Connected
- Water Source: Public
Property and Assessments
- Home Warranty: No
Green Features
Lot Information
- Above Grade Finished Area: 1570
- Lot Features: Cleared
Rental
Rent Information
- Land Lease: No
Public Records for 5063 Dysartsville Road
Home Facts
- Beds3
- Baths2
- Above Grade Finished1,570 SqFt
- StoriesOne
- Lot Size0.0000 Acres
- StyleSingle Family Residence
- Year Built1959
- APN1751600132
- CountyBurke


