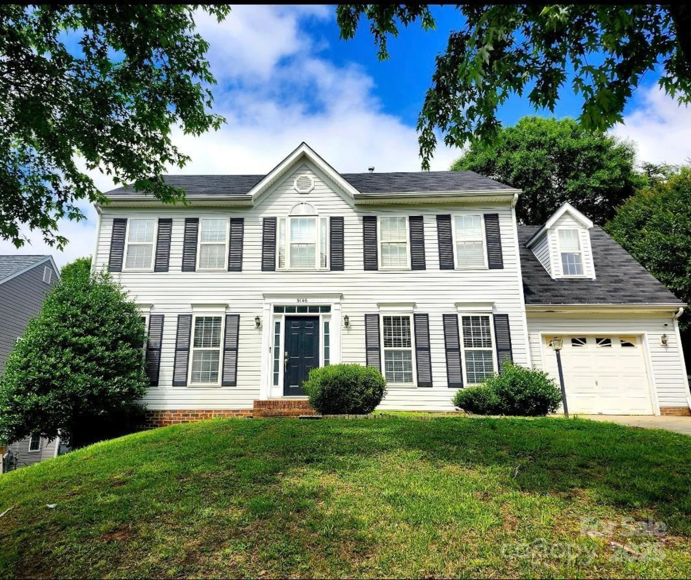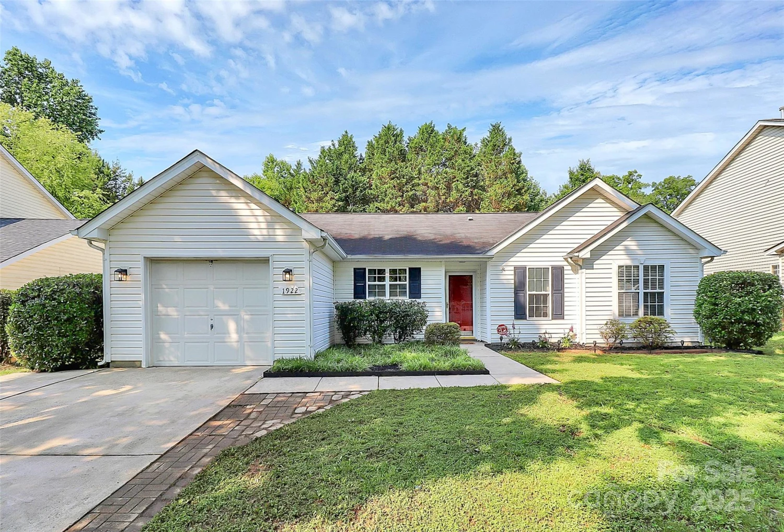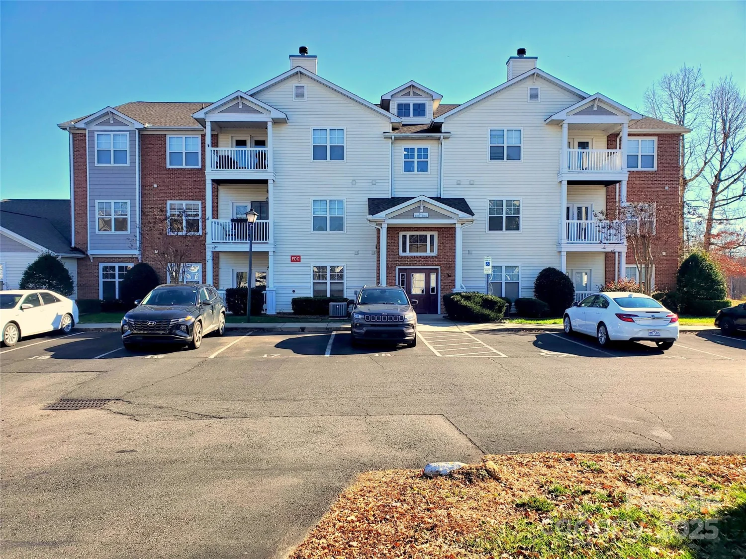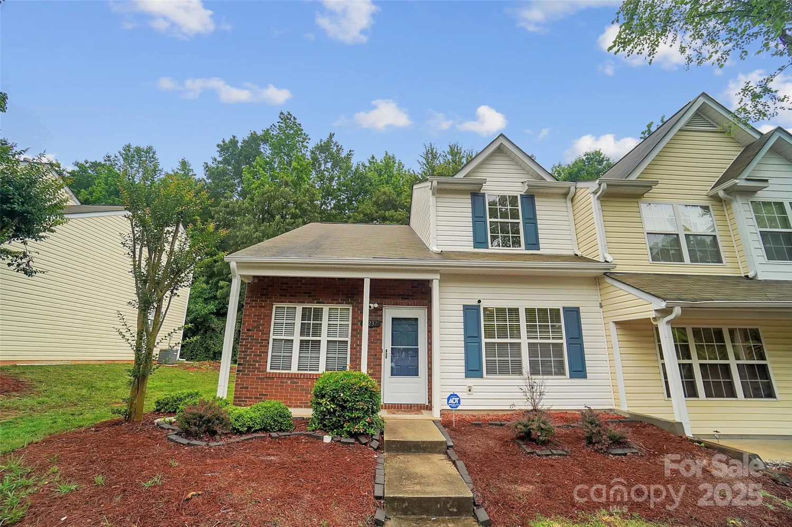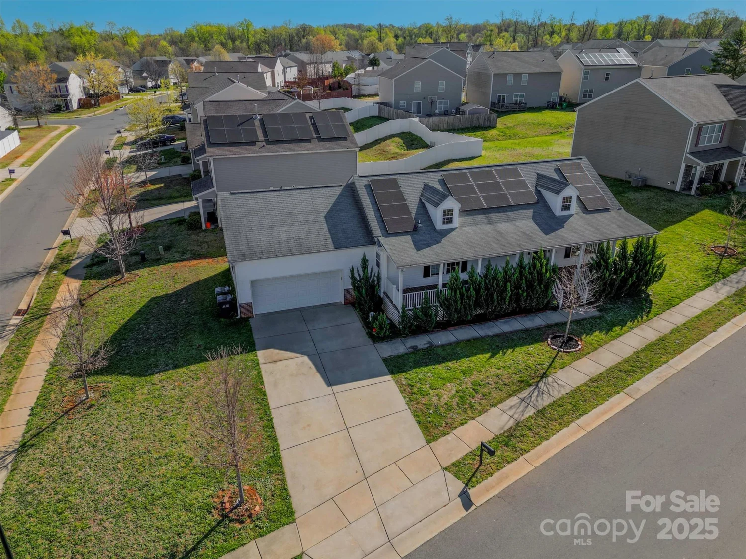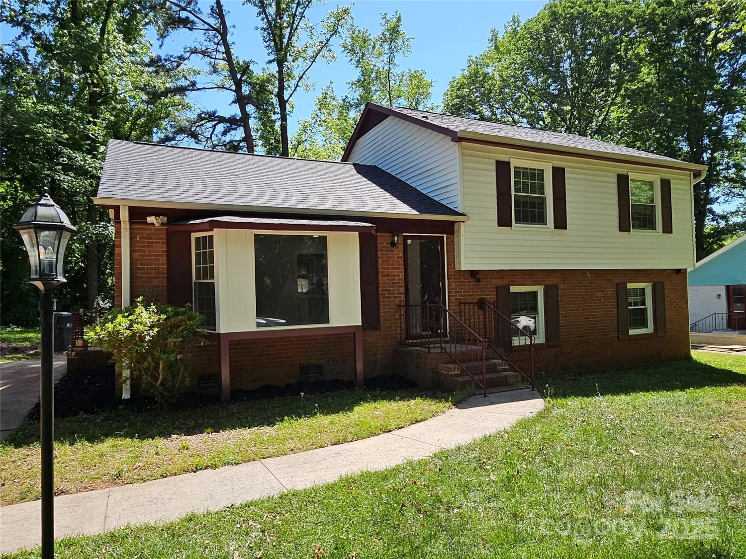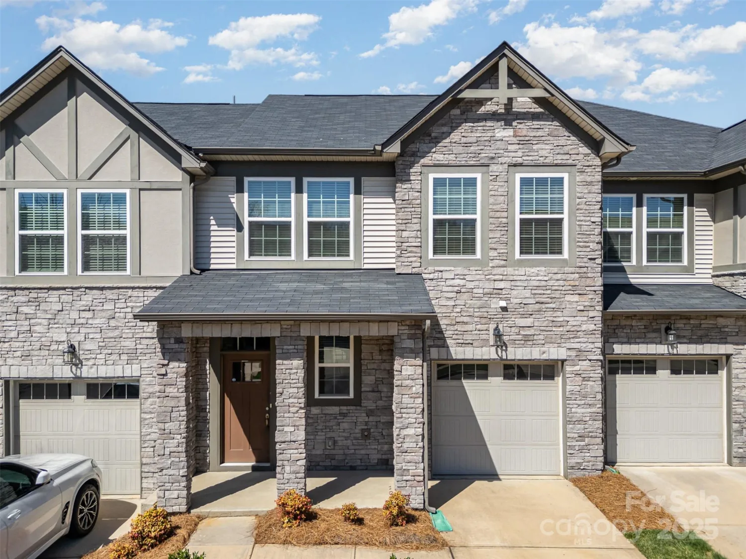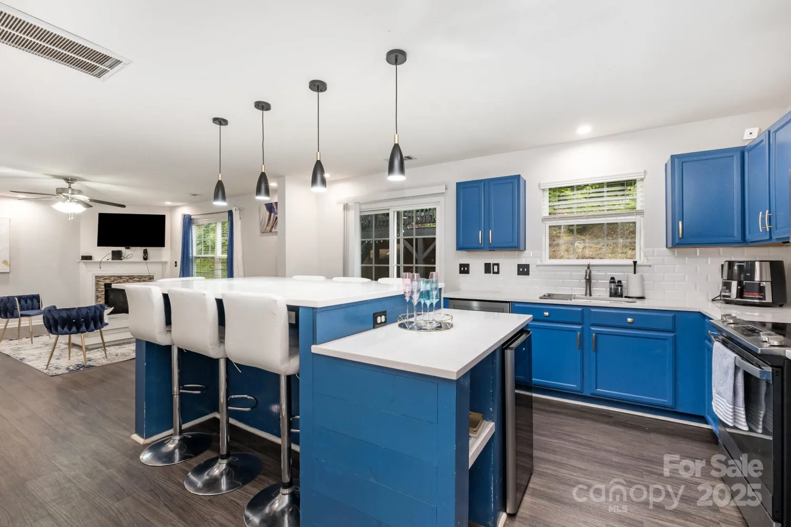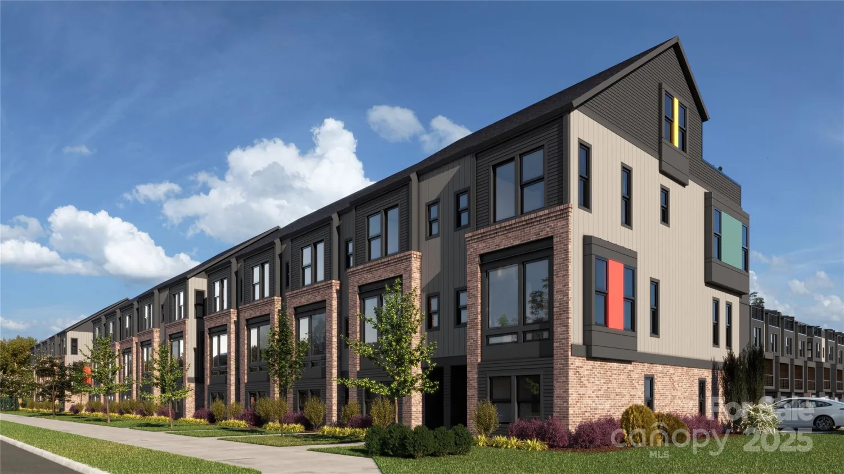5103 timbertop laneCharlotte, NC 28215
5103 timbertop laneCharlotte, NC 28215
Description
Welcome to the Turtle Rock community featuring club house, pool, and playground. Easy access to Hwy 485. This 3 Bedroom 2 Bath home features an open floor plan with fireplace in the family room. split ranch home with primary suite on one side and two additional bedroom on other. The fenced in heavily wooded yard is large and private. Easy walk to the pool.
Property Details for 5103 Timbertop Lane
- Subdivision ComplexTurtle Rock
- Architectural StyleTraditional
- Num Of Garage Spaces2
- Parking FeaturesDriveway, Garage Faces Front
- Property AttachedNo
LISTING UPDATED:
- StatusComing Soon
- MLS #CAR4260288
- Days on Site0
- HOA Fees$432 / year
- MLS TypeResidential
- Year Built1998
- CountryMecklenburg
LISTING UPDATED:
- StatusComing Soon
- MLS #CAR4260288
- Days on Site0
- HOA Fees$432 / year
- MLS TypeResidential
- Year Built1998
- CountryMecklenburg
Building Information for 5103 Timbertop Lane
- StoriesOne
- Year Built1998
- Lot Size0.0000 Acres
Payment Calculator
Term
Interest
Home Price
Down Payment
The Payment Calculator is for illustrative purposes only. Read More
Property Information for 5103 Timbertop Lane
Summary
Location and General Information
- Coordinates: 35.231452,-80.660181
School Information
- Elementary School: J.H. Gunn
- Middle School: Albemarle Road
- High School: Rocky River
Taxes and HOA Information
- Parcel Number: 111-522-09
- Tax Legal Description: L206 M28-485
Virtual Tour
Parking
- Open Parking: No
Interior and Exterior Features
Interior Features
- Cooling: Central Air
- Heating: Forced Air
- Appliances: Dishwasher, Disposal, Electric Range, Gas Water Heater
- Fireplace Features: Great Room
- Flooring: Vinyl
- Interior Features: Breakfast Bar, Garden Tub, Pantry, Walk-In Closet(s)
- Levels/Stories: One
- Window Features: Window Treatments
- Foundation: Crawl Space
- Bathrooms Total Integer: 2
Exterior Features
- Construction Materials: Brick Partial, Vinyl
- Patio And Porch Features: Deck
- Pool Features: None
- Road Surface Type: Concrete, Paved
- Laundry Features: Laundry Room
- Pool Private: No
Property
Utilities
- Sewer: Public Sewer
- Water Source: City
Property and Assessments
- Home Warranty: No
Green Features
Lot Information
- Above Grade Finished Area: 1406
- Lot Features: Cul-De-Sac
Rental
Rent Information
- Land Lease: No
Public Records for 5103 Timbertop Lane
Home Facts
- Beds3
- Baths2
- Above Grade Finished1,406 SqFt
- StoriesOne
- Lot Size0.0000 Acres
- StyleSingle Family Residence
- Year Built1998
- APN111-522-09
- CountyMecklenburg


