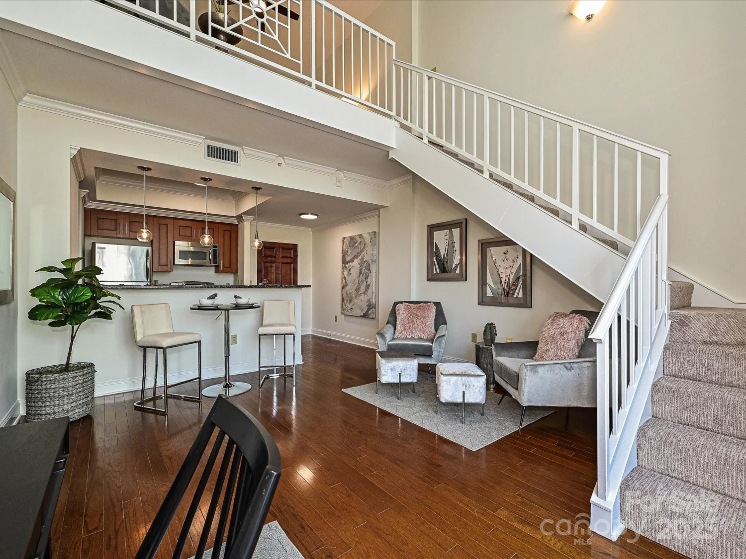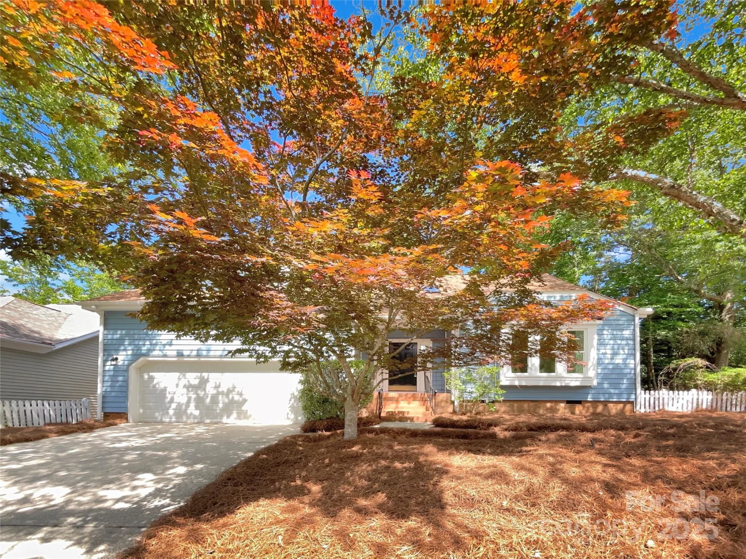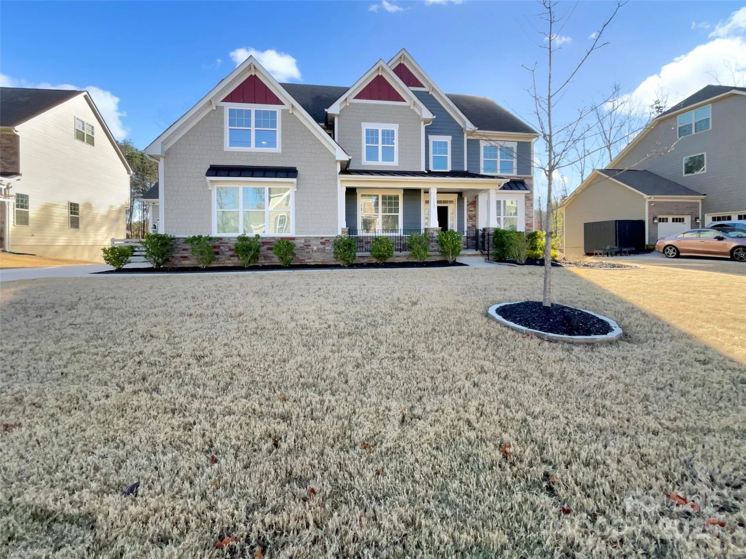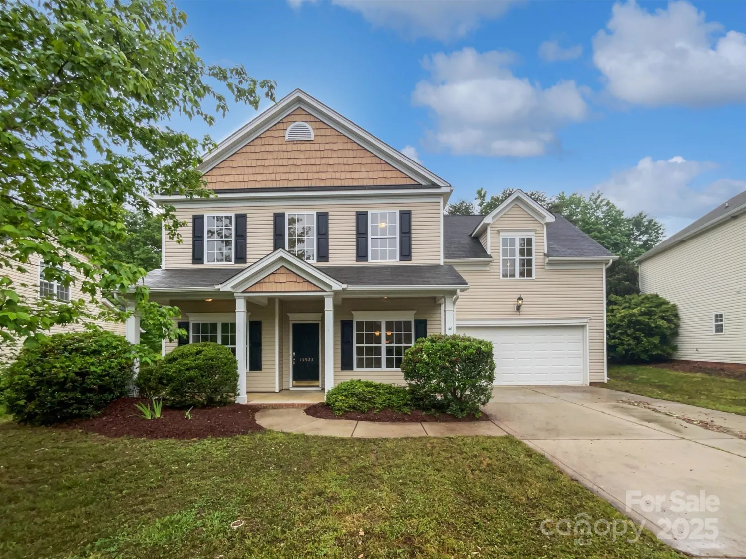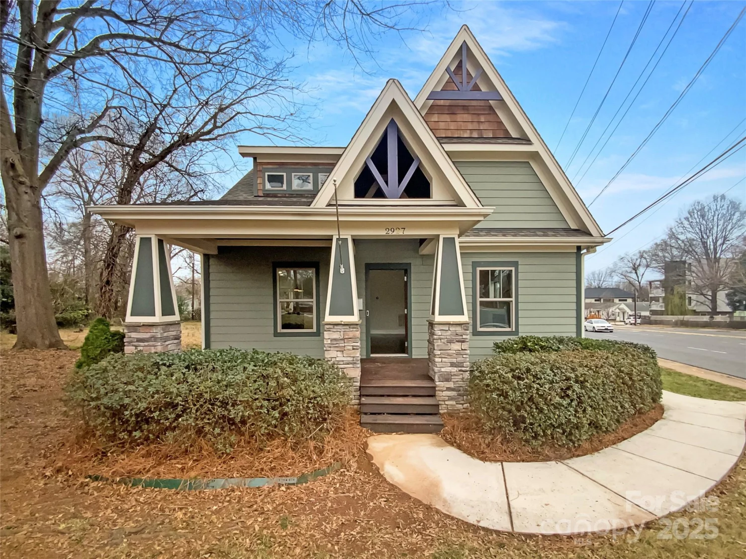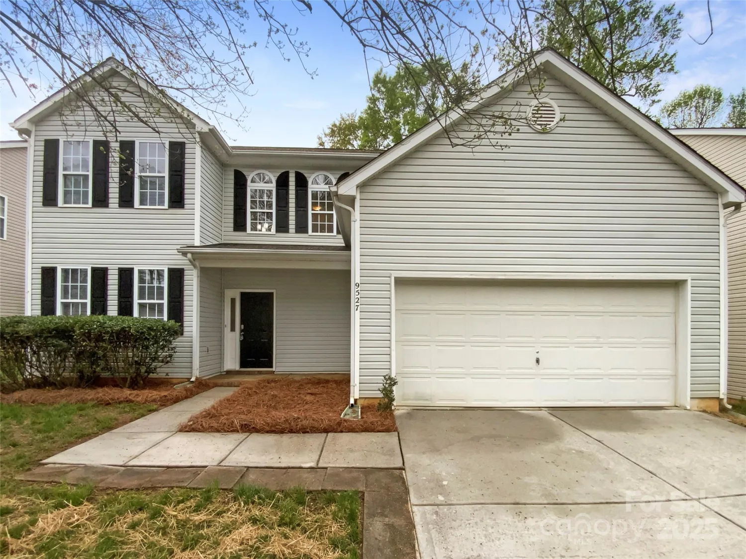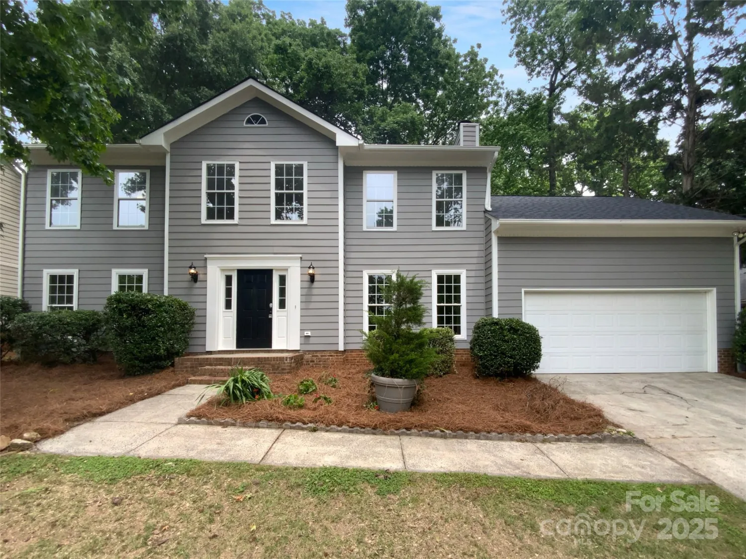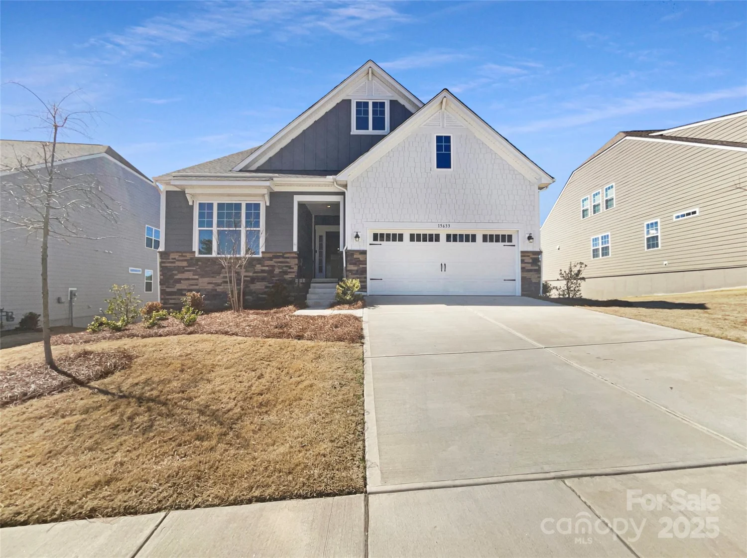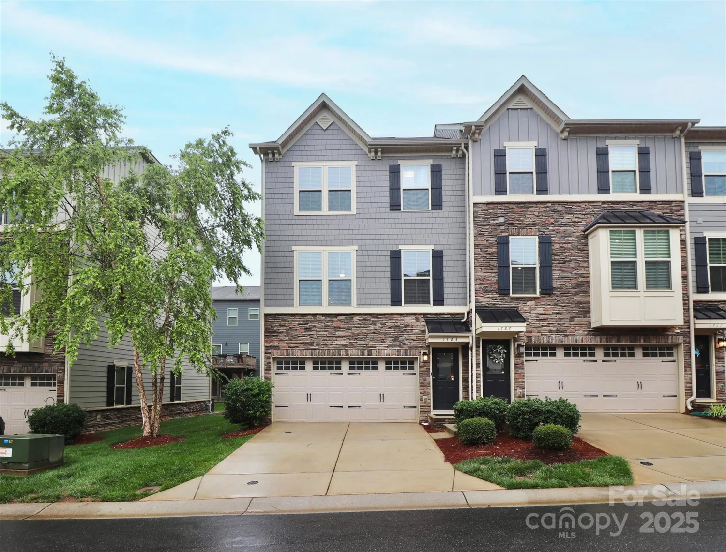1049 regency driveCharlotte, NC 28211
1049 regency driveCharlotte, NC 28211
Description
Lovely traditional full brick home in beautiful Stonehaven, close to Cotswold, Uptown, Matthews and many great schools. Hardwood floors throughout including newly refinished floors upstairs. Plenty of room to spread out downstairs with living room or office with French doors, dining room, kitchen with granite countertops, under counter lighting, stainless appliances, and adjacent laundry/mudroom. Large den with additional bonus space connected by arched openings. Large sunroom at the back of the home with vaulted ceiling and doors to deck and yard. Four bedrooms upstairs and two full baths, hall bath recently renovated. Refrigerator (4 years) and washer/dryer (2 years) will convey. AC system installed 2021. Spacious back deck and large yard with beautiful trees. Sealed crawlspace with humidity monitor. Stonehaven is convenient to so much - Uptown, Southpark, Cotswold, MoRa and minutes to the McAlpine Greenway!
Property Details for 1049 Regency Drive
- Subdivision ComplexStonehaven
- Architectural StyleTraditional
- Parking FeaturesDriveway
- Property AttachedNo
LISTING UPDATED:
- StatusActive
- MLS #CAR4260383
- Days on Site15
- MLS TypeResidential
- Year Built1963
- CountryMecklenburg
LISTING UPDATED:
- StatusActive
- MLS #CAR4260383
- Days on Site15
- MLS TypeResidential
- Year Built1963
- CountryMecklenburg
Building Information for 1049 Regency Drive
- StoriesTwo
- Year Built1963
- Lot Size0.0000 Acres
Payment Calculator
Term
Interest
Home Price
Down Payment
The Payment Calculator is for illustrative purposes only. Read More
Property Information for 1049 Regency Drive
Summary
Location and General Information
- Coordinates: 35.163845,-80.768937
School Information
- Elementary School: Rama Road
- Middle School: McClintock
- High School: East Mecklenburg
Taxes and HOA Information
- Parcel Number: 189-072-08
- Tax Legal Description: L33 M10-307
Virtual Tour
Parking
- Open Parking: No
Interior and Exterior Features
Interior Features
- Cooling: Other - See Remarks
- Heating: Heat Pump
- Appliances: Dishwasher, Disposal, Dryer, Electric Cooktop, Electric Oven, Microwave, Refrigerator, Washer, Washer/Dryer
- Fireplace Features: Den, Gas Log
- Flooring: Tile, Wood
- Levels/Stories: Two
- Foundation: Crawl Space
- Total Half Baths: 1
- Bathrooms Total Integer: 3
Exterior Features
- Construction Materials: Brick Full
- Fencing: Partial
- Patio And Porch Features: Deck
- Pool Features: None
- Road Surface Type: Concrete, Paved
- Laundry Features: Mud Room, Main Level
- Pool Private: No
Property
Utilities
- Sewer: Public Sewer
- Utilities: Cable Available
- Water Source: City
Property and Assessments
- Home Warranty: No
Green Features
Lot Information
- Above Grade Finished Area: 2599
- Lot Features: Level
Rental
Rent Information
- Land Lease: No
Public Records for 1049 Regency Drive
Home Facts
- Beds4
- Baths2
- Above Grade Finished2,599 SqFt
- StoriesTwo
- Lot Size0.0000 Acres
- StyleSingle Family Residence
- Year Built1963
- APN189-072-08
- CountyMecklenburg


