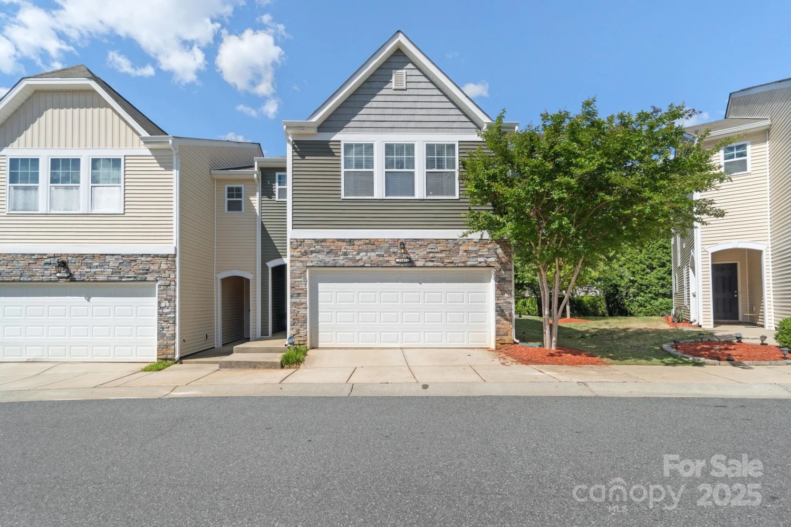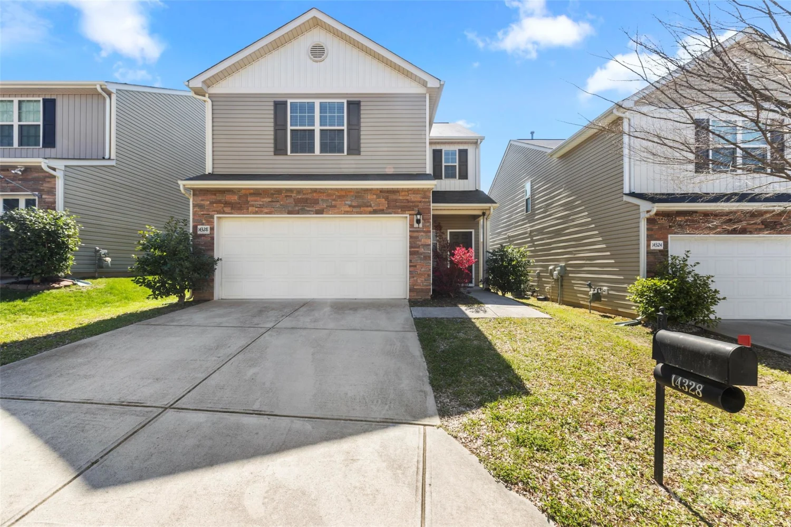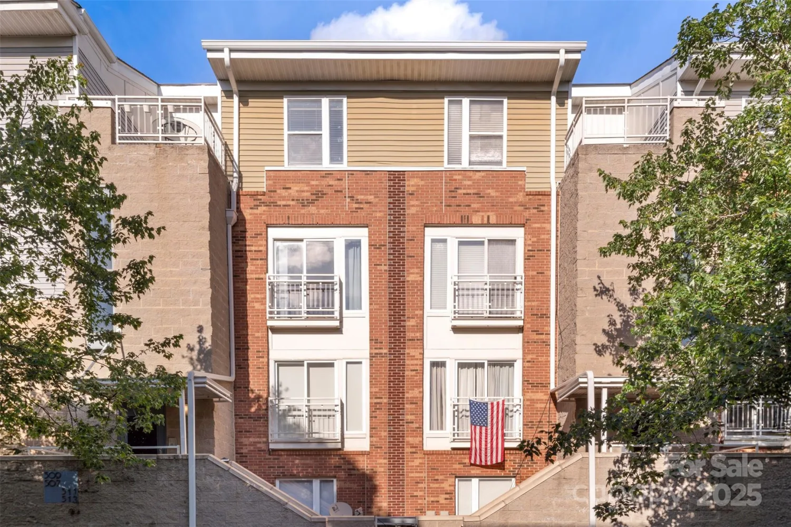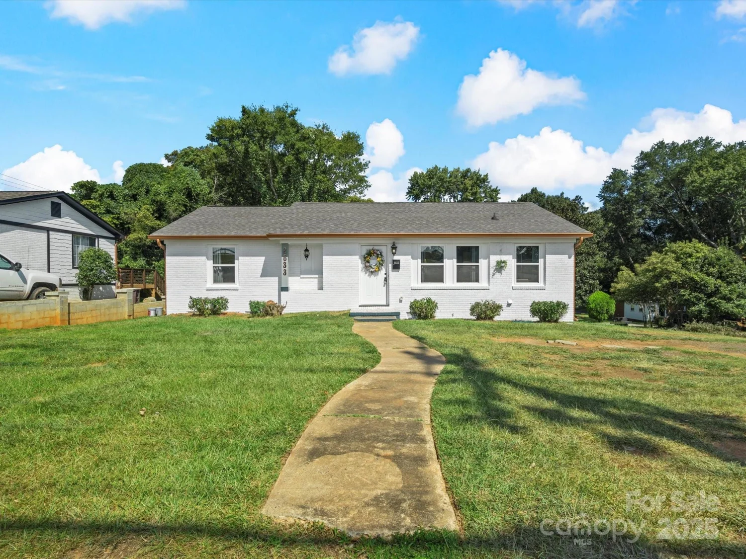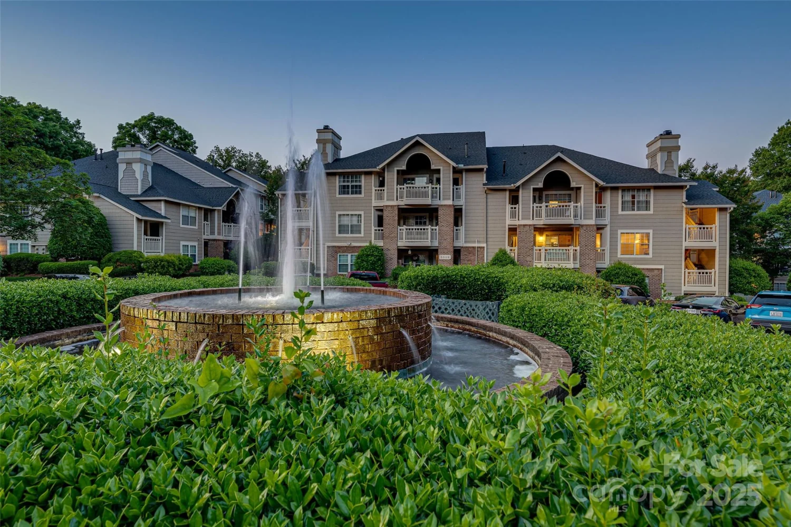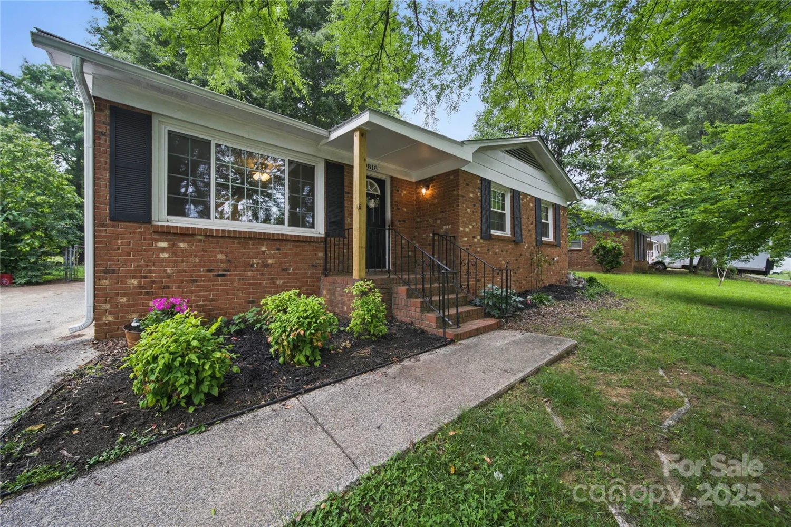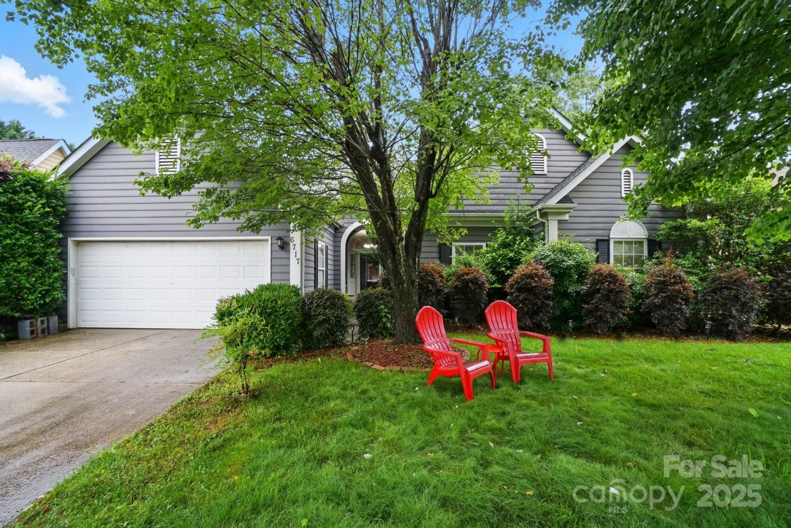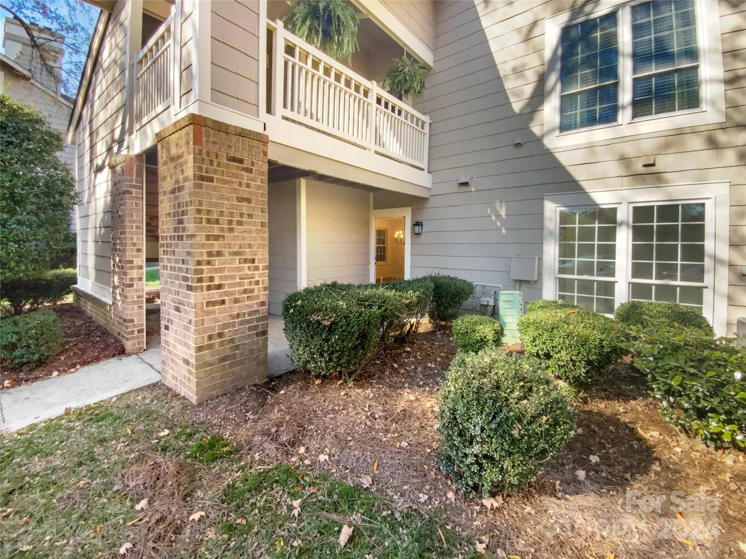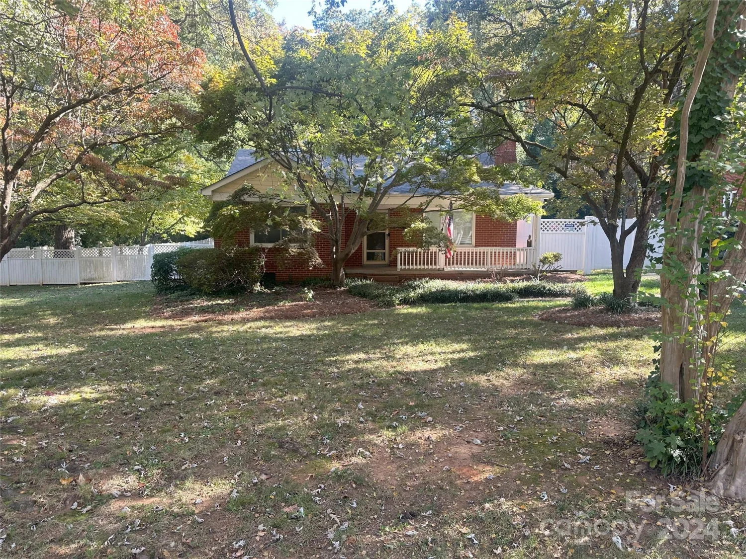3528 colony road aCharlotte, NC 28211
3528 colony road aCharlotte, NC 28211
Description
Discover luxury living in the heart of SouthPark with this meticulously updated condominium featuring an open floor plan. The living room includes a cozy fireplace and elegant wood floors, complemented by a convenient pet nook under the staircase. The kitchen boasts a stunning waterfall island, quartz countertops, stainless steel appliances, floating shelves, and ample cabinetry. Upstairs, both bedrooms offer ensuite bathrooms with modern updates. Enjoy a fenced patio area at the rear, providing access to a beautifully maintained community courtyard. The community also features a swimming pool. Conveniently located within walking distance to SouthPark Mall, restaurants, and shops, this home is a perfect blend of luxury and accessibility.
Property Details for 3528 Colony Road A
- Subdivision ComplexTrianon
- Parking FeaturesParking Space(s)
- Property AttachedNo
LISTING UPDATED:
- StatusActive
- MLS #CAR4260679
- Days on Site1
- HOA Fees$601 / month
- MLS TypeResidential
- Year Built1969
- CountryMecklenburg
LISTING UPDATED:
- StatusActive
- MLS #CAR4260679
- Days on Site1
- HOA Fees$601 / month
- MLS TypeResidential
- Year Built1969
- CountryMecklenburg
Building Information for 3528 Colony Road A
- StoriesTwo
- Year Built1969
- Lot Size0.0000 Acres
Payment Calculator
Term
Interest
Home Price
Down Payment
The Payment Calculator is for illustrative purposes only. Read More
Property Information for 3528 Colony Road A
Summary
Location and General Information
- Community Features: Clubhouse, Outdoor Pool
- Coordinates: 35.158151,-80.828859
School Information
- Elementary School: Sharon
- Middle School: Alexander Graham
- High School: Myers Park
Taxes and HOA Information
- Parcel Number: 177-081-35
- Tax Legal Description: UNIT 3528A U/F16
Virtual Tour
Parking
- Open Parking: No
Interior and Exterior Features
Interior Features
- Cooling: Ceiling Fan(s), Central Air
- Heating: Central
- Appliances: Dishwasher, Exhaust Hood, Gas Oven, Gas Range, Gas Water Heater, Microwave, Refrigerator, Wine Refrigerator
- Fireplace Features: Gas Vented, Living Room
- Flooring: Laminate
- Interior Features: Open Floorplan
- Levels/Stories: Two
- Foundation: Crawl Space
- Total Half Baths: 1
- Bathrooms Total Integer: 3
Exterior Features
- Construction Materials: Brick Partial, Shingle/Shake
- Patio And Porch Features: Rear Porch
- Pool Features: None
- Road Surface Type: None, Paved
- Laundry Features: Main Level
- Pool Private: No
Property
Utilities
- Sewer: Public Sewer
- Utilities: Natural Gas
- Water Source: City
Property and Assessments
- Home Warranty: No
Green Features
Lot Information
- Above Grade Finished Area: 1300
Multi Family
- # Of Units In Community: A
Rental
Rent Information
- Land Lease: No
Public Records for 3528 Colony Road A
Home Facts
- Beds2
- Baths2
- Above Grade Finished1,300 SqFt
- StoriesTwo
- Lot Size0.0000 Acres
- StyleCondominium
- Year Built1969
- APN177-081-35
- CountyMecklenburg


