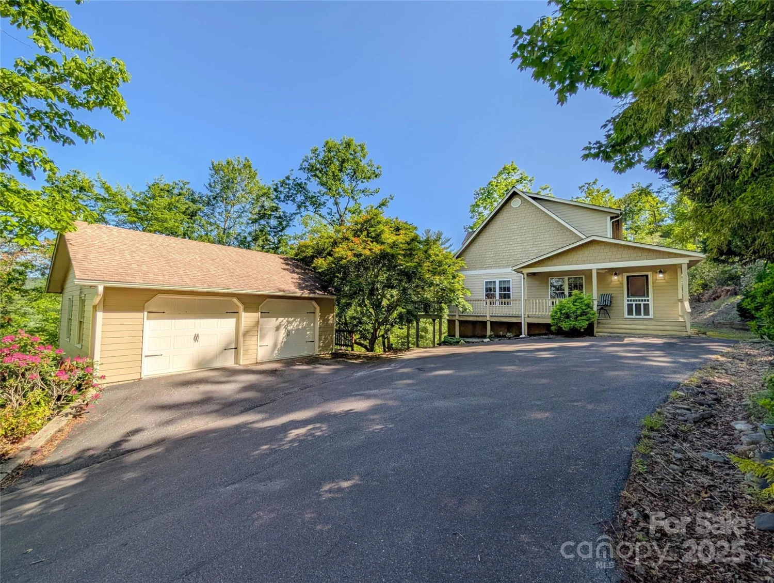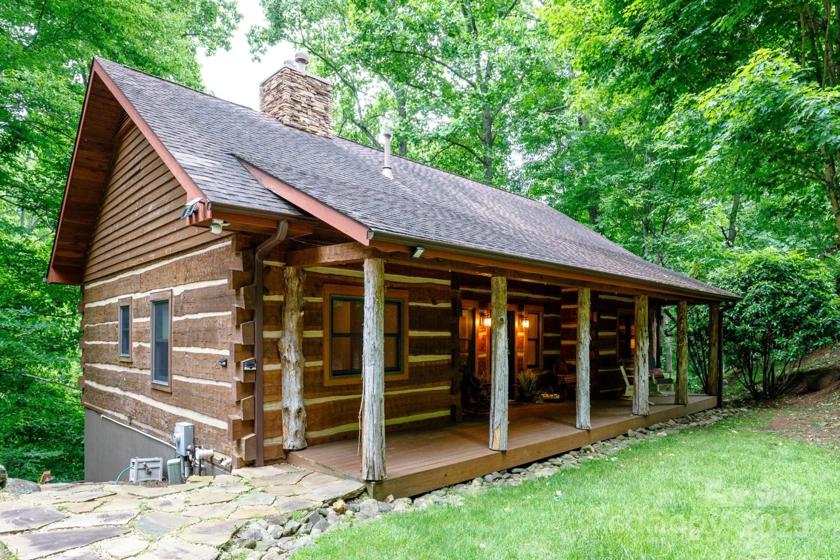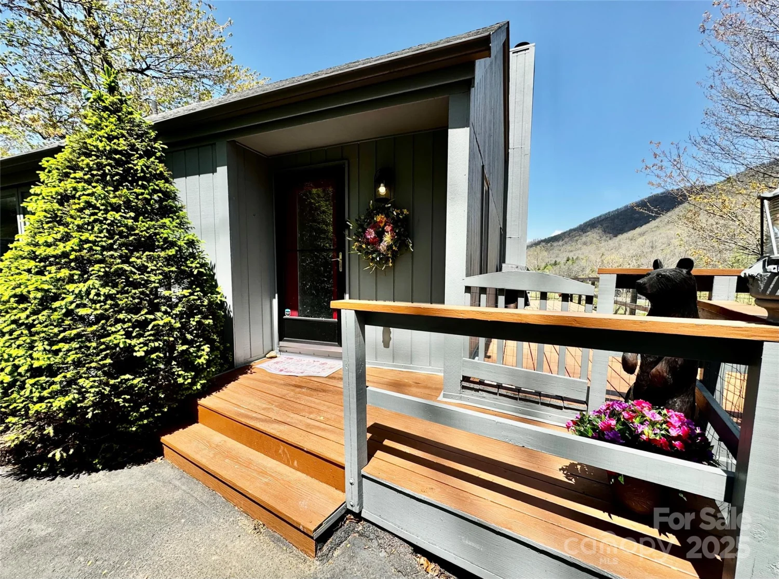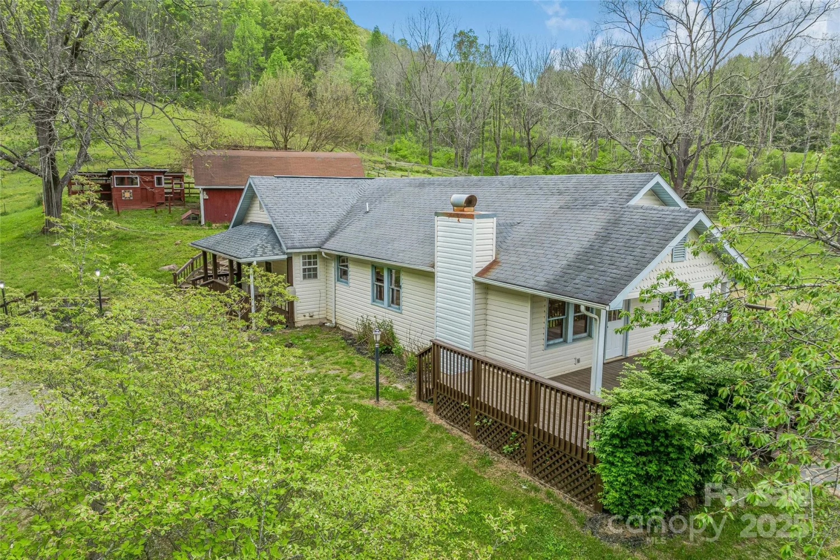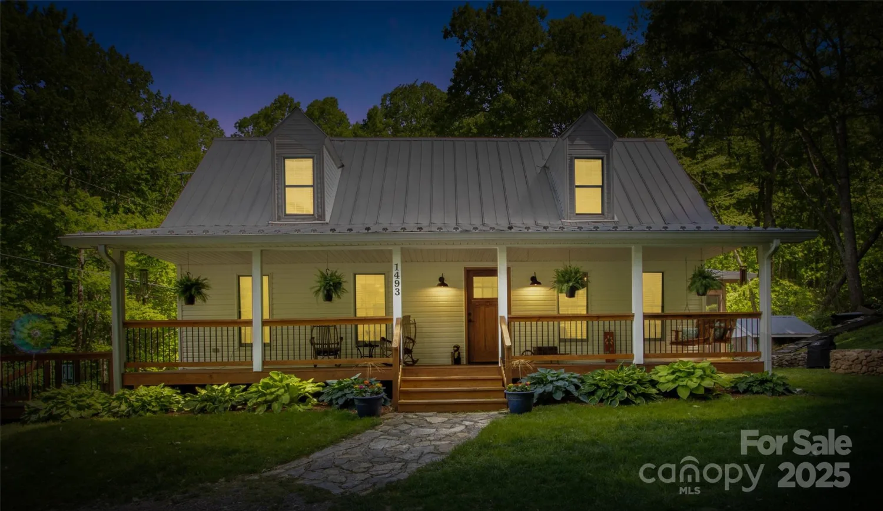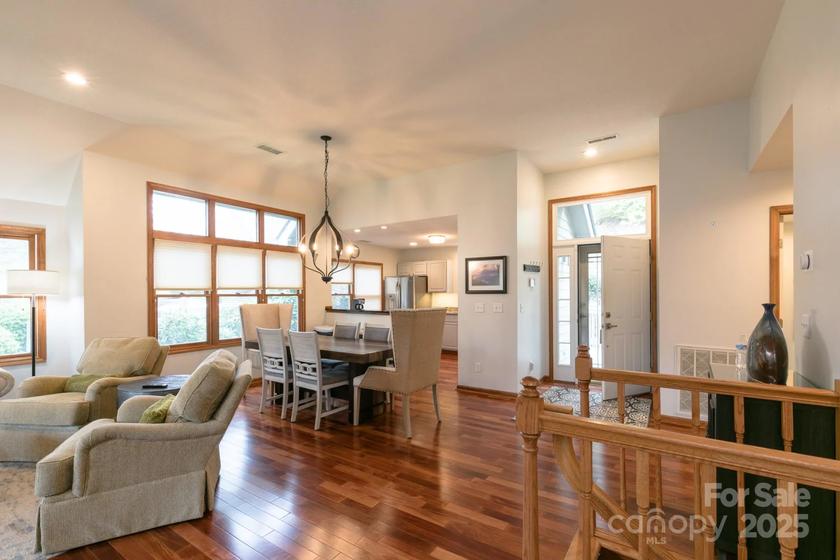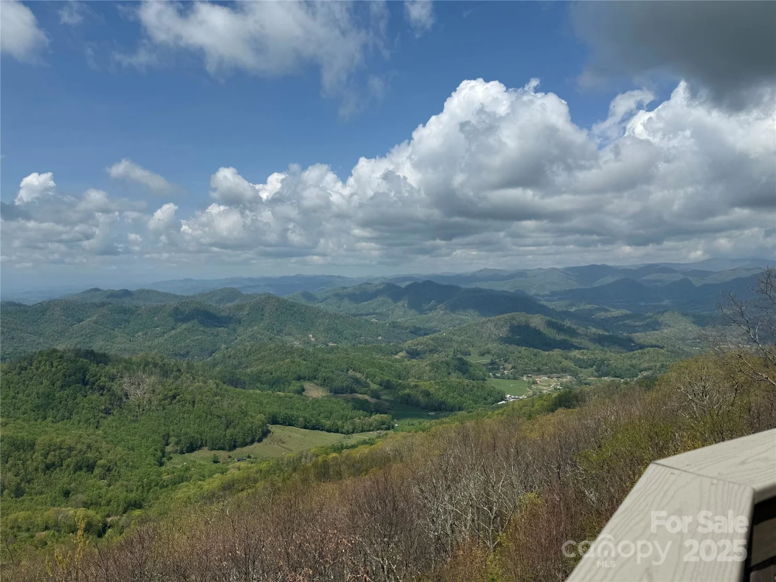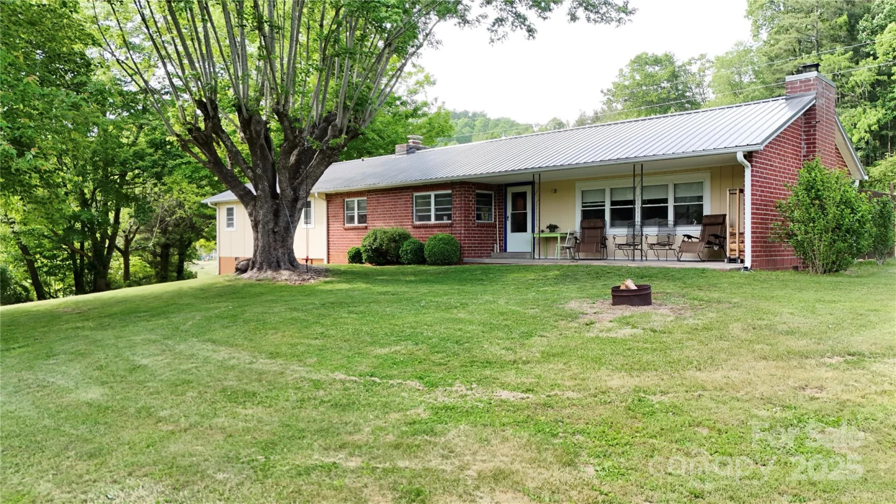148 pearl wayBurnsville, NC 28714
148 pearl wayBurnsville, NC 28714
Description
Charming Log Cabin in Gated Wolf Laurel Community Escape to this updated 3BR/2BA log cabin in the scenic Wolf Laurel community on over 5,000 acres of pristine mountain land near Asheville and Johnson City. Just steps from the new Hatley Pointe Ski Resort, this rustic-modern retreat offers year-round mountain views from every room. Enjoy an open floor plan with a fully equipped kitchen, gas-log fireplace, and wraparound decks for seamless indoor-outdoor living. The main-level living space adds convenience, while the loft offers a versatile flex area for a home office, reading nook, or guest overflow. Downstairs, a large unfinished basement offers potential for customization,; extra living space, workshop, or storage. Outside, a fenced-in yard provides space for pets or play, with patio furniture and mature landscaping perfect for relaxing. Optional club amenities include golf, pool, hiking, and more, making this the ideal mountain getaway.
Property Details for 148 Pearl Way
- Subdivision ComplexWolf Laurel
- Architectural StyleCabin
- ExteriorFire Pit
- Parking FeaturesDriveway
- Property AttachedNo
LISTING UPDATED:
- StatusActive
- MLS #CAR4260712
- Days on Site5
- HOA Fees$200 / month
- MLS TypeResidential
- Year Built2007
- CountryYancey
Location
Listing Courtesy of Keller Williams Professionals - James Lockwood
LISTING UPDATED:
- StatusActive
- MLS #CAR4260712
- Days on Site5
- HOA Fees$200 / month
- MLS TypeResidential
- Year Built2007
- CountryYancey
Building Information for 148 Pearl Way
- StoriesOne and One Half
- Year Built2007
- Lot Size0.0000 Acres
Payment Calculator
Term
Interest
Home Price
Down Payment
The Payment Calculator is for illustrative purposes only. Read More
Property Information for 148 Pearl Way
Summary
Location and General Information
- Community Features: Clubhouse, Fitness Center, Game Court, Gated, Golf, Picnic Area, Recreation Area, Ski Slopes, Stable(s), Tennis Court(s), Walking Trails
- Directions: Gate is manned 24 hours a day. Agent must accompany to access. Apple maps shows 2 routes, take the route that goes to main gate. Using Wolf Laurel Country Club as a reference point may be helpful if using goggle maps. Any questions please call list agent.
- View: Long Range, Mountain(s), Year Round
- Coordinates: 35.96299246,-82.47615112
School Information
- Elementary School: Unspecified
- Middle School: Unspecified
- High School: Unspecified
Taxes and HOA Information
- Parcel Number: 987200134481.000
- Tax Legal Description: 987200134481.000/ The Preserve at Wolf Laurel
Virtual Tour
Parking
- Open Parking: No
Interior and Exterior Features
Interior Features
- Cooling: Ceiling Fan(s), Central Air, Ductless, Electric, Multi Units
- Heating: Central, Ductless, Electric, Hot Water, Propane
- Appliances: Convection Oven, Dishwasher, Disposal, Double Oven, Electric Cooktop, Electric Oven, Electric Water Heater, Exhaust Fan, Freezer, Ice Maker, Microwave, Refrigerator, Refrigerator with Ice Maker, Self Cleaning Oven
- Basement: Daylight, Exterior Entry, Full, Interior Entry, Storage Space, Unfinished, Walk-Out Access, Walk-Up Access
- Fireplace Features: Electric, Fire Pit, Gas Log, Gas Vented, Great Room, Propane
- Flooring: Carpet, Hardwood, Tile
- Interior Features: Built-in Features, Cable Prewire, Entrance Foyer, Open Floorplan, Pantry, Storage, Walk-In Closet(s)
- Levels/Stories: One and One Half
- Other Equipment: Fuel Tank(s), Generator, Generator Hookup, Network Ready
- Foundation: Basement
- Bathrooms Total Integer: 2
Exterior Features
- Construction Materials: Wood
- Fencing: Fenced, Full, Wood
- Patio And Porch Features: Deck, Front Porch, Rear Porch, Wrap Around
- Pool Features: None
- Road Surface Type: Gravel
- Roof Type: Shingle
- Security Features: Carbon Monoxide Detector(s), Security Service, Smoke Detector(s)
- Laundry Features: Electric Dryer Hookup, Mud Room, Inside, Laundry Room, Main Level, Washer Hookup
- Pool Private: No
Property
Utilities
- Sewer: Septic Installed
- Utilities: Cable Available, Electricity Connected, Propane, Wired Internet Available
- Water Source: Community Well
Property and Assessments
- Home Warranty: No
Green Features
Lot Information
- Above Grade Finished Area: 1604
- Lot Features: Level, Sloped, Wooded, Views
Rental
Rent Information
- Land Lease: No
Public Records for 148 Pearl Way
Home Facts
- Beds3
- Baths2
- Above Grade Finished1,604 SqFt
- StoriesOne and One Half
- Lot Size0.0000 Acres
- StyleSingle Family Residence
- Year Built2007
- APN987200134481.000
- CountyYancey


