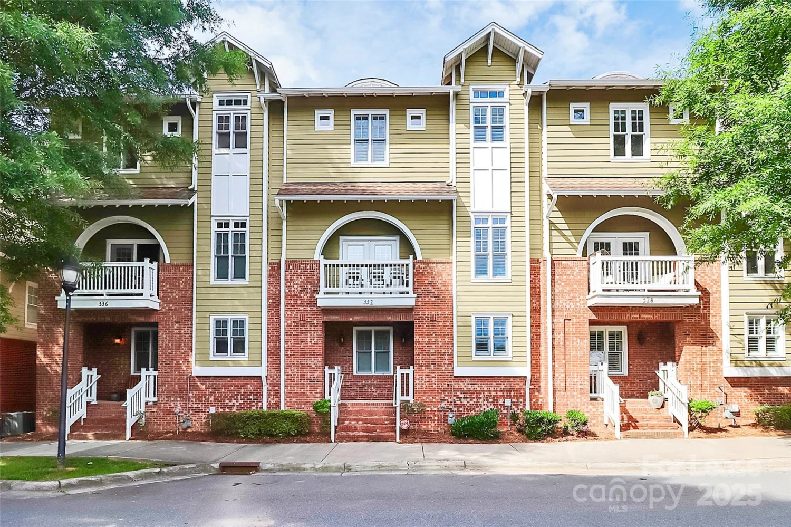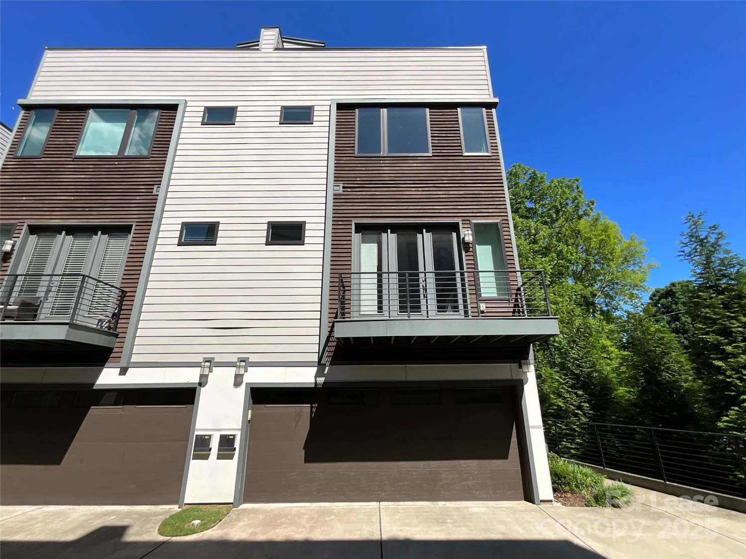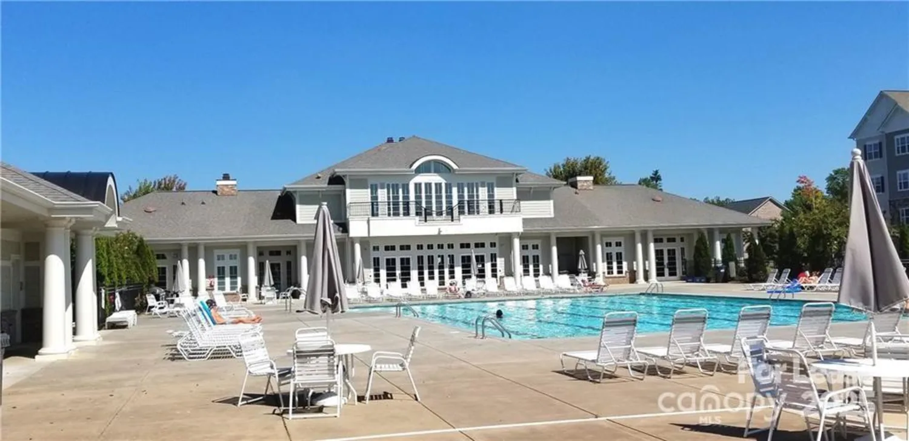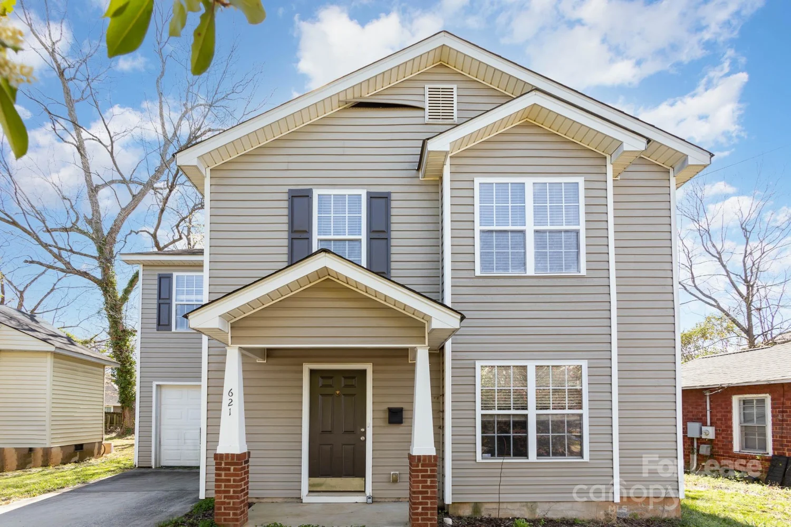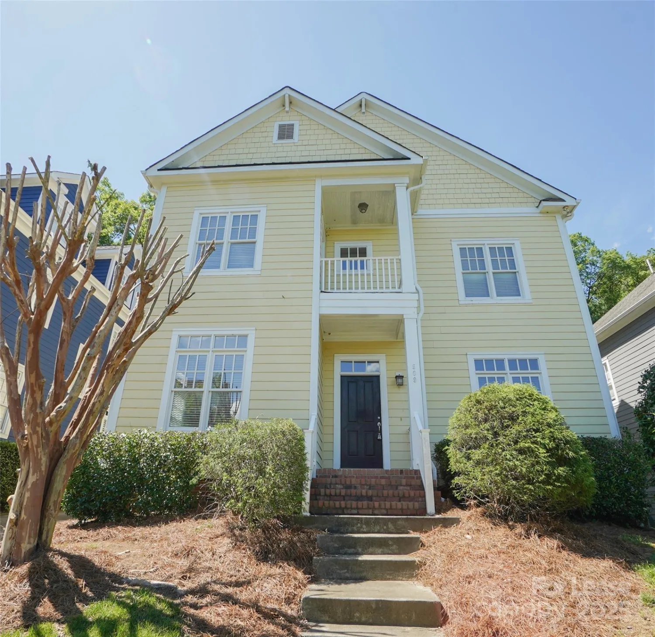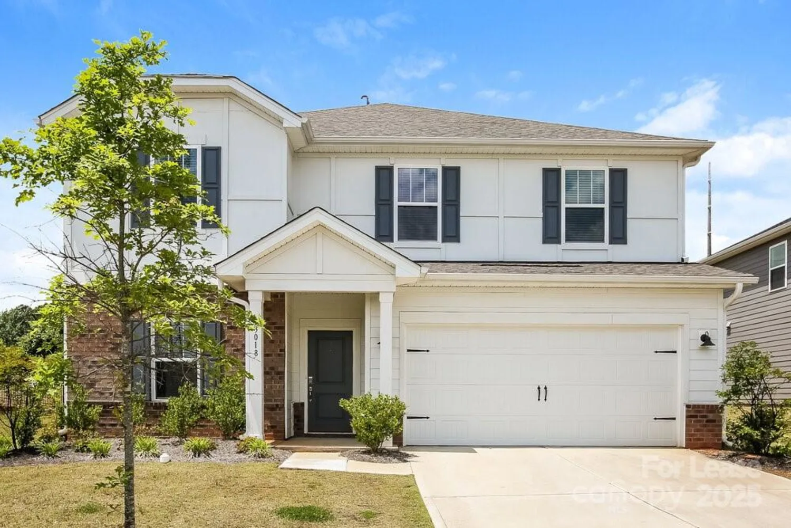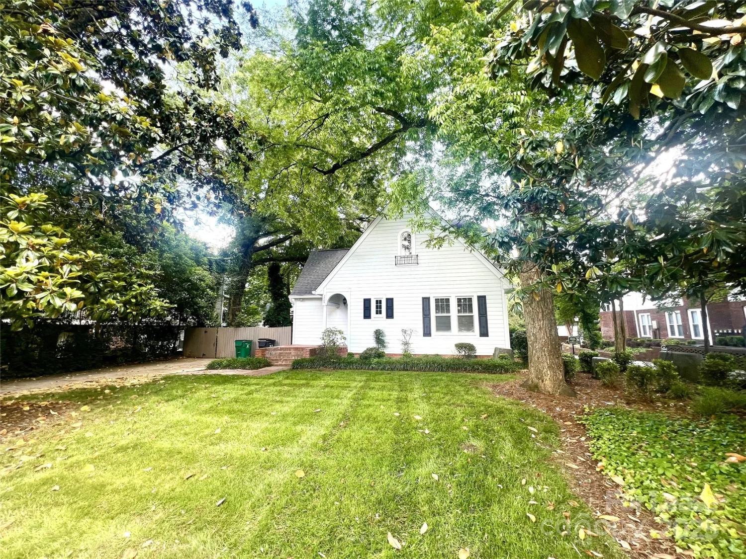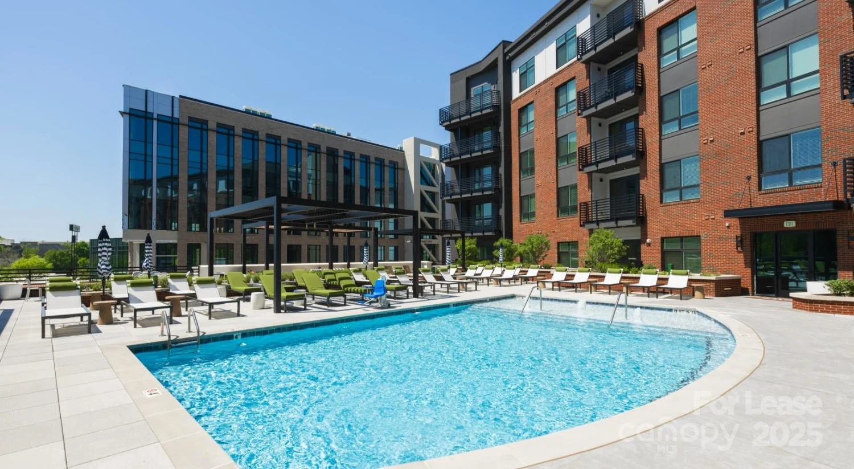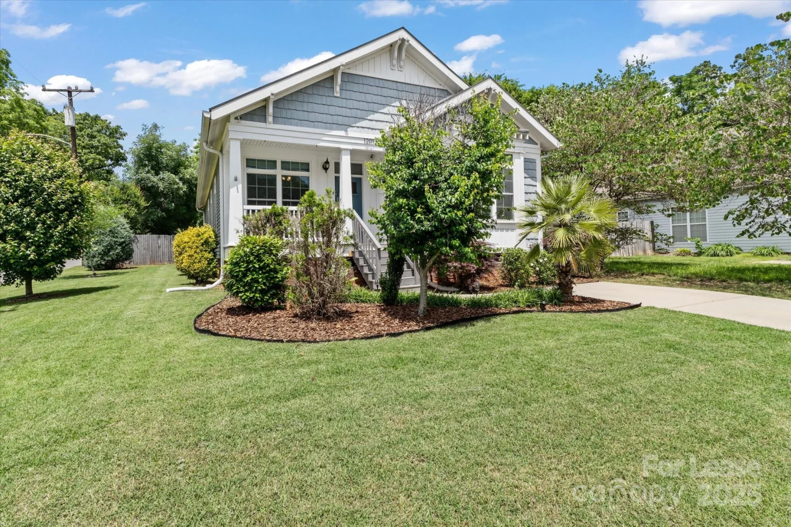716 camaross driveCharlotte, NC 28270
716 camaross driveCharlotte, NC 28270
Description
ain Features 2800 Square Feet 4 Bedroom 2 Full Bathroom and 1 half Bathroom with open floor plan, Saussy Burbank classic Completely remolded bathrooms, new hardwood floor throughout the house, no carpet can be found, new paint inside and outside, 4 new windows New stainless appliance, new high-efficiency energy saving washer and dryer New lighting fixture are installed in each room Master bedroom, 1 full bathroom and half bathroom, great room, breakfast room and office on first floor; 3 bedrooms, 1 full bathroom and bonus room on second floor Flat backyard with trees to keep the privacy; This neighborhood offers plenty of amenities including: Large Swimming Pool 1 Tennis Courts Clubhouse Kids Playgrounds/Parks Biking and walking trail 1 basketball court Other convenient/local amenities including shopping/dining at Arboretum shopping center, Stonecrest shopping center; South Park Mall and Ballantyne, 9 miles to Uptown Charlotte
Property Details for 716 Camaross Drive
- Subdivision ComplexBeverly Crest
- Architectural StyleContemporary
- ExteriorLawn Maintenance
- Num Of Garage Spaces2
- Parking FeaturesAttached Garage
- Property AttachedNo
LISTING UPDATED:
- StatusClosed
- MLS #CAR4260785
- Days on Site2
- MLS TypeResidential Lease
- Year Built1994
- CountryMecklenburg
LISTING UPDATED:
- StatusClosed
- MLS #CAR4260785
- Days on Site2
- MLS TypeResidential Lease
- Year Built1994
- CountryMecklenburg
Building Information for 716 Camaross Drive
- StoriesTwo
- Year Built1994
- Lot Size0.0000 Acres
Payment Calculator
Term
Interest
Home Price
Down Payment
The Payment Calculator is for illustrative purposes only. Read More
Property Information for 716 Camaross Drive
Summary
Location and General Information
- Coordinates: 35.106046,-80.775288
School Information
- Elementary School: Lansdowne
- Middle School: South Charlotte
- High School: Providence
Taxes and HOA Information
- Parcel Number: 213-442-08
Virtual Tour
Parking
- Open Parking: No
Interior and Exterior Features
Interior Features
- Cooling: Ceiling Fan(s), Central Air, Electric
- Heating: Central, Forced Air, Natural Gas
- Appliances: Convection Oven, Dishwasher, Disposal, Dryer
- Fireplace Features: Gas Log
- Flooring: Hardwood, Tile
- Interior Features: Built-in Features, Kitchen Island, Open Floorplan
- Levels/Stories: Two
- Foundation: Crawl Space
- Total Half Baths: 1
- Bathrooms Total Integer: 3
Exterior Features
- Fencing: Fenced, Full
- Patio And Porch Features: Balcony
- Pool Features: None
- Road Surface Type: Concrete
- Roof Type: Shingle
- Laundry Features: In Unit
- Pool Private: No
Property
Utilities
- Sewer: Public Sewer
- Utilities: Cable Available, Electricity Connected, Fiber Optics, Natural Gas
- Water Source: City
Property and Assessments
- Home Warranty: No
Green Features
Lot Information
- Above Grade Finished Area: 2800
- Lot Features: Level
Rental
Rent Information
- Land Lease: No
Public Records for 716 Camaross Drive
Home Facts
- Beds5
- Baths2
- Above Grade Finished2,800 SqFt
- StoriesTwo
- Lot Size0.0000 Acres
- StyleSingle Family Residence
- Year Built1994
- APN213-442-08
- CountyMecklenburg


