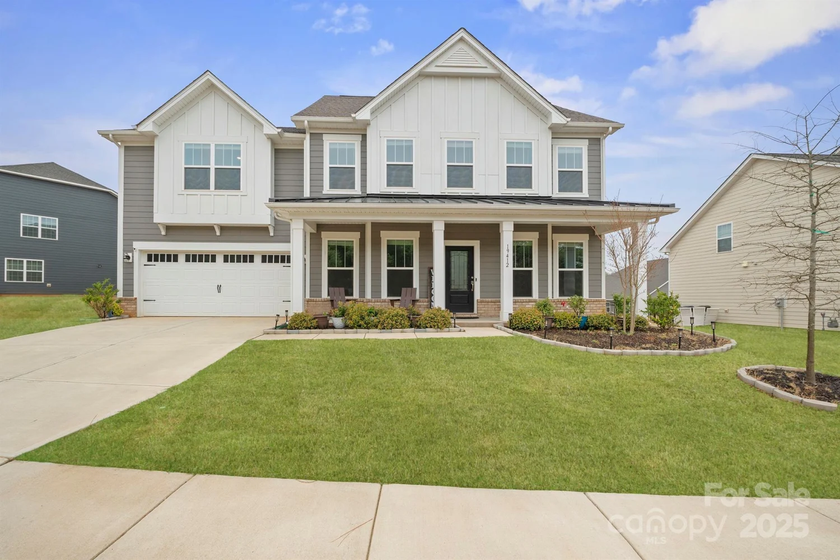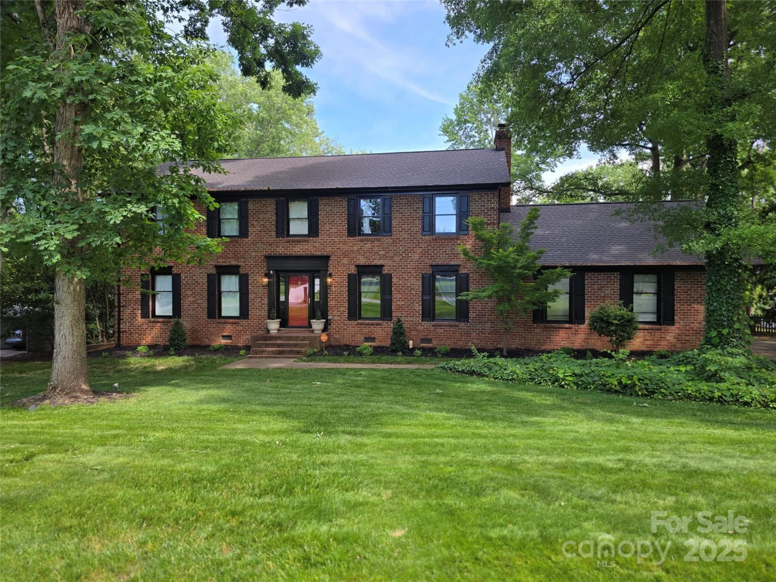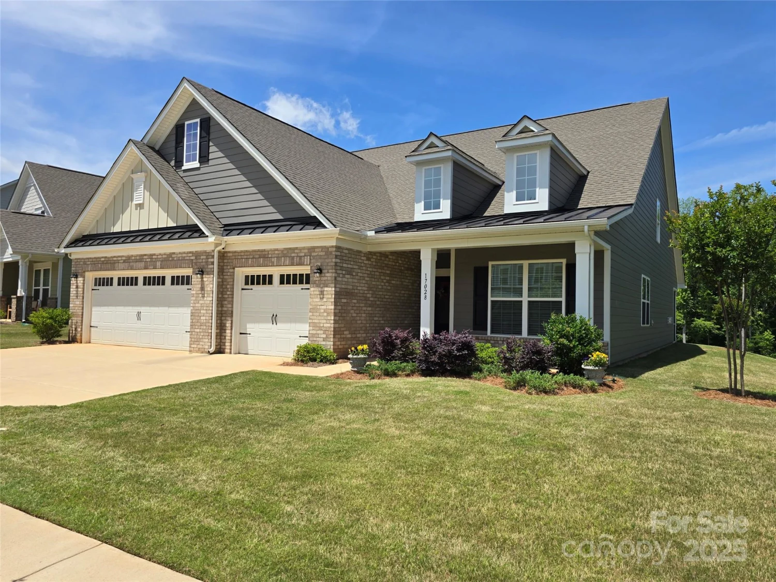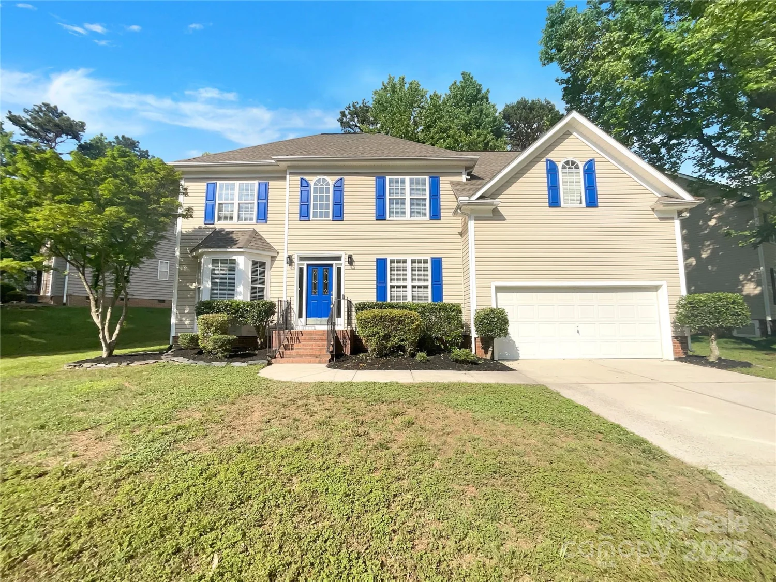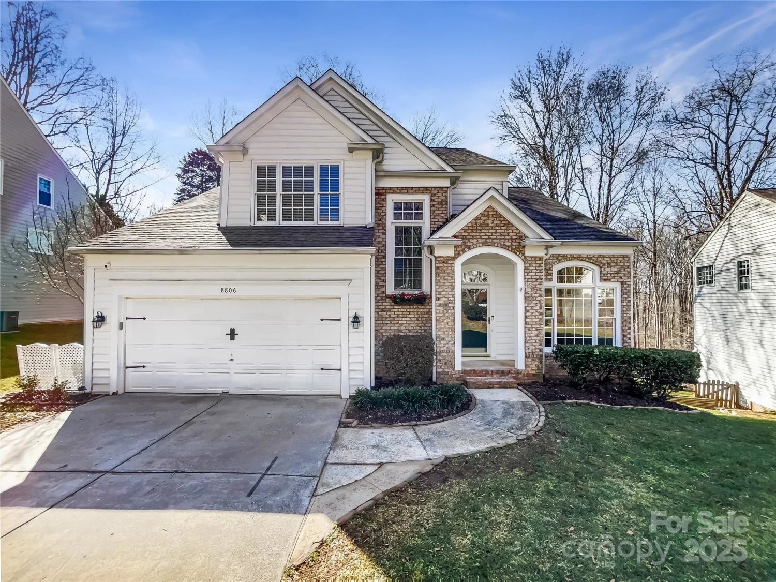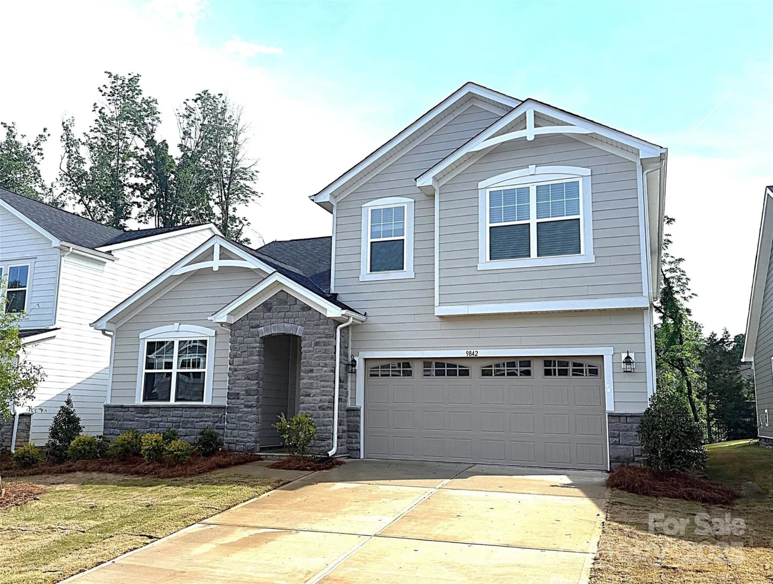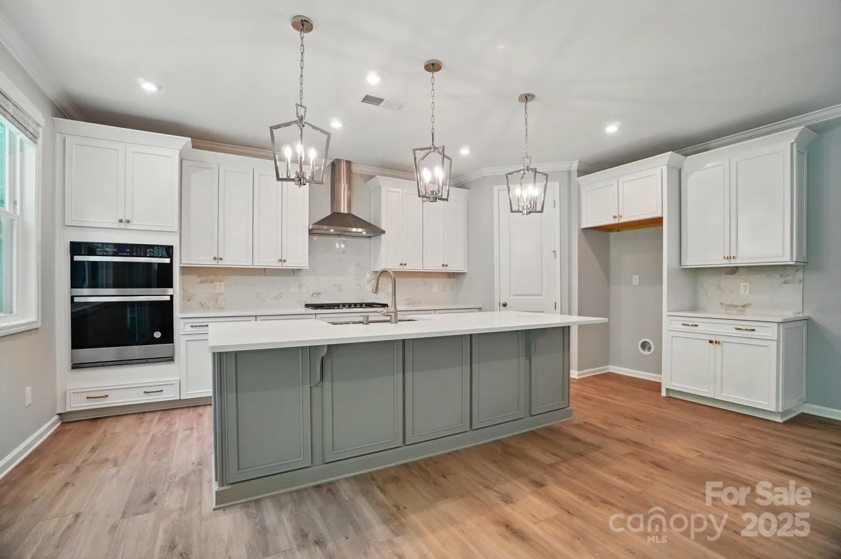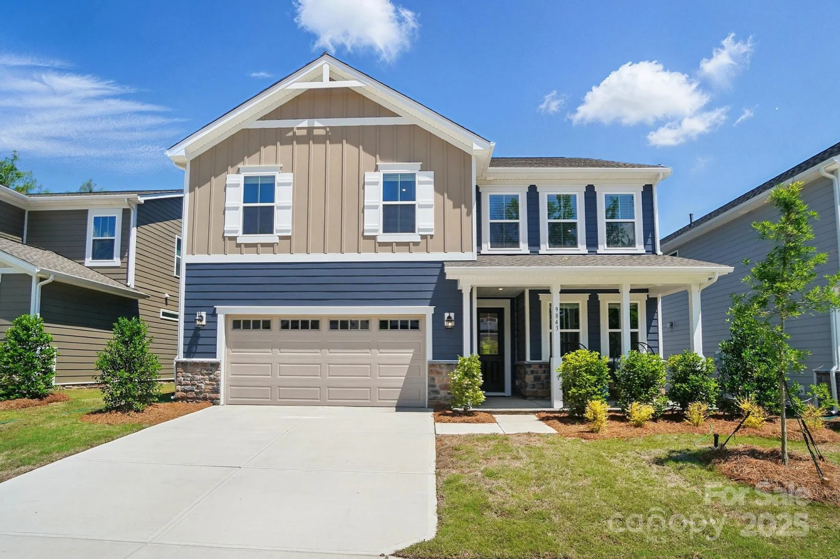11909 cupworth courtHuntersville, NC 28078
11909 cupworth courtHuntersville, NC 28078
Description
One of the most coveted locations in Northstone! Just a quick stroll to the clubhouse & pool. Elevate your lifestyle with this gorgeous 5 Bedroom, 3 1/2 bath home on the golf course. You will love this open kitchen with granite counters, lots of cherry cabinets, kitchen island/breakfast bar, large walk-in pantry plus butler pantry leading to a beautiful Dining room. Spacious living areas with refinished hardwood floors on Main and added hardwoods on entry stairway. Great office to work from home or use as a second living area that has access to the screened porch. Oversized Primary suite with remodeled bathroom including soaking tub, glass shower and big walk-in closet. 2nd Primary/Guest room with private bath & walk-in closet plus 3 other bedrooms. Enjoy entertaining and watching golfers take on the 2nd most difficult hole on course on your huge screened wrap-around porch or cozy up to the firepit. Garage has epoxy floors with a lifetime warranty. Freshly painted and move-in ready.
Property Details for 11909 Cupworth Court
- Subdivision ComplexNorthstone
- ExteriorFire Pit
- Num Of Garage Spaces2
- Parking FeaturesAttached Garage, Garage Faces Front
- Property AttachedNo
LISTING UPDATED:
- StatusActive
- MLS #CAR4260852
- Days on Site9
- HOA Fees$345 / year
- MLS TypeResidential
- Year Built1999
- CountryMecklenburg
Location
Listing Courtesy of LKNHomes.com Inc - Maureen Roberge
LISTING UPDATED:
- StatusActive
- MLS #CAR4260852
- Days on Site9
- HOA Fees$345 / year
- MLS TypeResidential
- Year Built1999
- CountryMecklenburg
Building Information for 11909 Cupworth Court
- StoriesTwo
- Year Built1999
- Lot Size0.0000 Acres
Payment Calculator
Term
Interest
Home Price
Down Payment
The Payment Calculator is for illustrative purposes only. Read More
Property Information for 11909 Cupworth Court
Summary
Location and General Information
- Directions: Hwy 115 to McCord Road, Go 1.2 Miles to Right on Northstone Drive, First Right on Willingdon, Go 1 Mile, Left on Farnborough and then turn left onto Cupworth Court. Home on the Left.
- View: Golf Course, Year Round
- Coordinates: 35.430878,-80.825969
School Information
- Elementary School: Huntersville
- Middle School: Bailey
- High School: William Amos Hough
Taxes and HOA Information
- Parcel Number: 011-177-09
- Tax Legal Description: L57 B5 M28-665
Virtual Tour
Parking
- Open Parking: No
Interior and Exterior Features
Interior Features
- Cooling: Ceiling Fan(s), Central Air
- Heating: Forced Air, Natural Gas, Zoned
- Appliances: Dishwasher, Electric Cooktop, Gas Water Heater, Microwave, Wall Oven
- Fireplace Features: Fire Pit, Living Room
- Flooring: Carpet, Tile, Wood
- Interior Features: Attic Stairs Pulldown, Breakfast Bar, Entrance Foyer, Kitchen Island, Open Floorplan, Storage, Walk-In Closet(s), Walk-In Pantry
- Levels/Stories: Two
- Foundation: Crawl Space
- Total Half Baths: 1
- Bathrooms Total Integer: 4
Exterior Features
- Construction Materials: Brick Partial
- Patio And Porch Features: Covered, Front Porch, Rear Porch, Screened, Wrap Around
- Pool Features: None
- Road Surface Type: Concrete, Paved
- Laundry Features: Mud Room, Laundry Room, Main Level
- Pool Private: No
Property
Utilities
- Sewer: Public Sewer
- Water Source: City
Property and Assessments
- Home Warranty: No
Green Features
Lot Information
- Above Grade Finished Area: 3426
- Lot Features: Cul-De-Sac
Rental
Rent Information
- Land Lease: No
Public Records for 11909 Cupworth Court
Home Facts
- Beds5
- Baths3
- Above Grade Finished3,426 SqFt
- StoriesTwo
- Lot Size0.0000 Acres
- StyleSingle Family Residence
- Year Built1999
- APN011-177-09
- CountyMecklenburg
- ZoningGR


