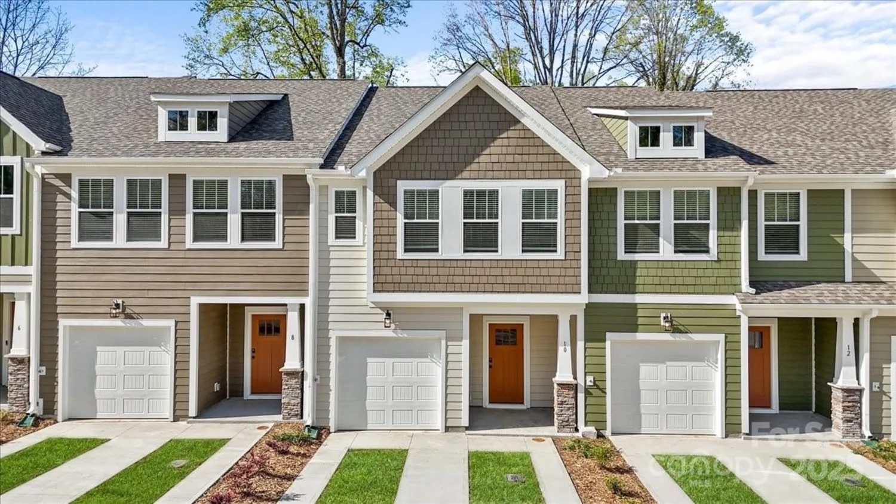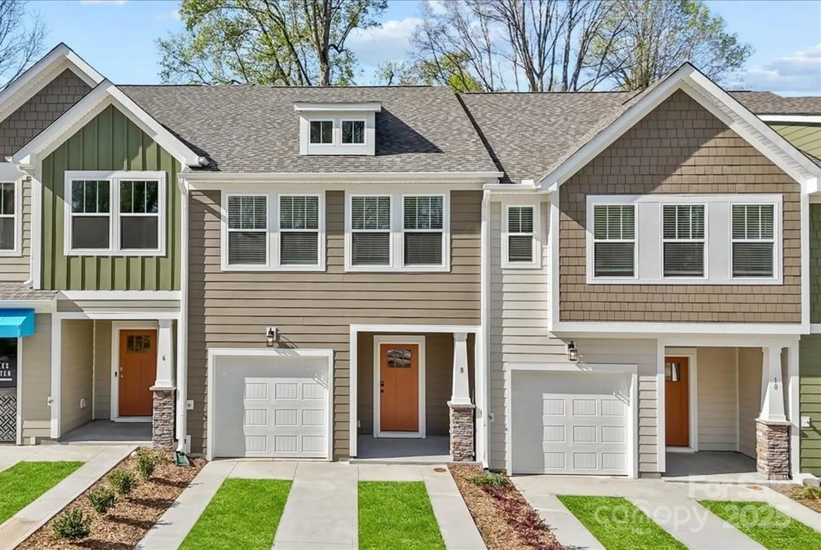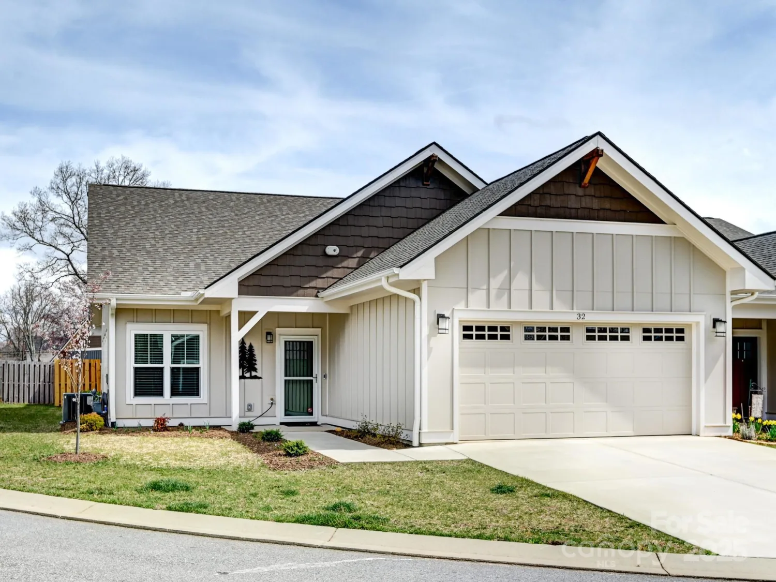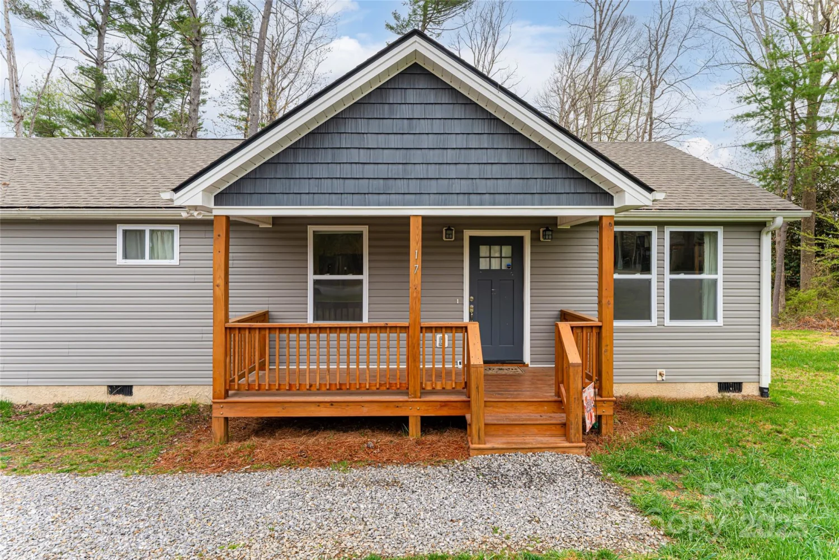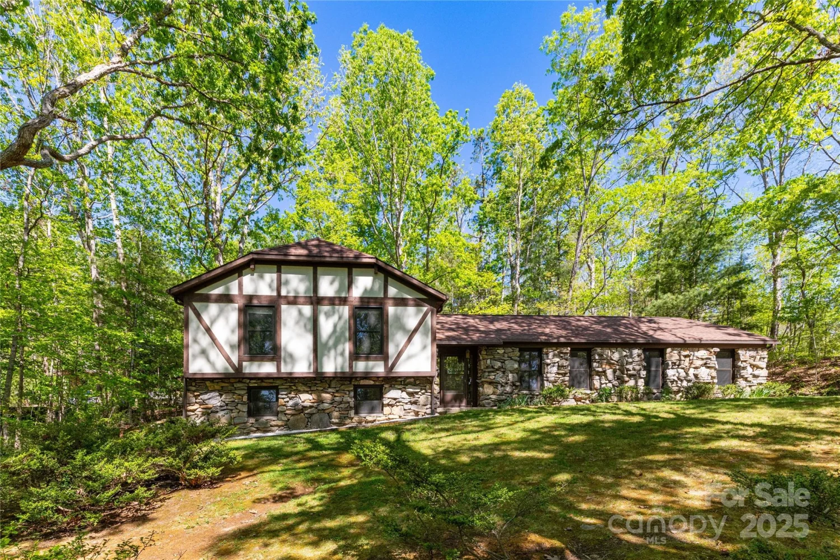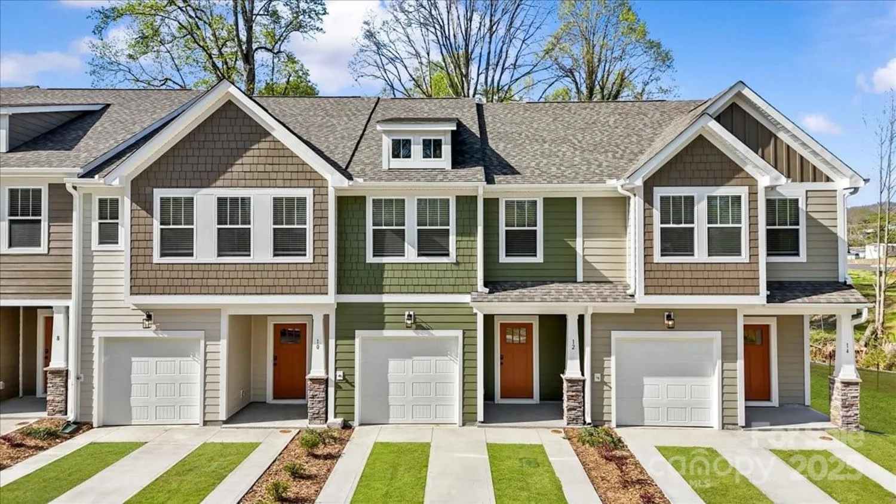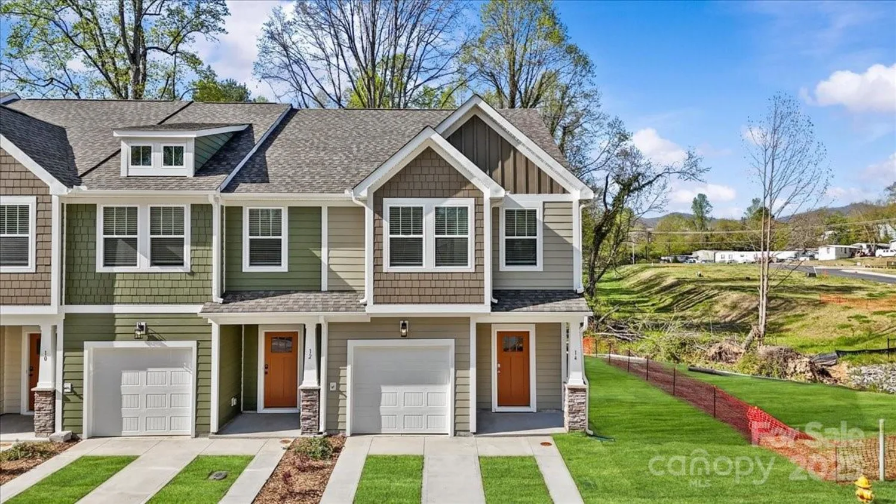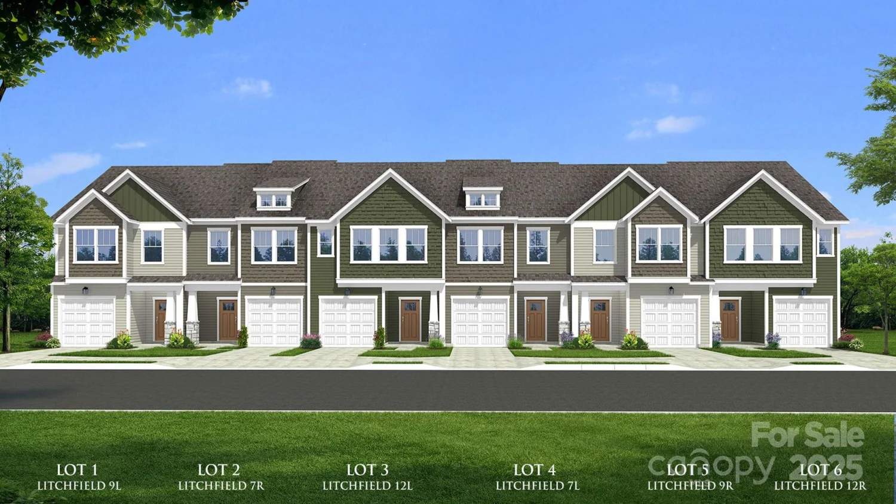20 daphne driveArden, NC 28704
20 daphne driveArden, NC 28704
Description
Welcome to this beautifully maintained home, built in 2012 and nestled in a vibrant, amenity-rich community! This 3-bedroom home features all bedrooms on the upper level, including a spacious primary ensuite and a second full bath for added convenience. The main level offers an inviting open layout and a stylish half bath, perfect for entertaining. Step outside to your private fenced yard with an open air back patio. There is also a stick built shed on a slab that matches the home for additional storage. Community perks include scenic walking trails, a sparkling pool, and a welcoming clubhouse—all maintained by the HOA. Located conveniently near the airport, shopping, and local dining hotspots, this home blends comfort, convenience, and lifestyle in one perfect package!
Property Details for 20 Daphne Drive
- Subdivision ComplexWaightstill Mountain
- Parking FeaturesDriveway, On Street
- Property AttachedNo
- Waterfront FeaturesNone
LISTING UPDATED:
- StatusComing Soon
- MLS #CAR4260864
- Days on Site0
- HOA Fees$550 / year
- MLS TypeResidential
- Year Built2012
- CountryBuncombe
LISTING UPDATED:
- StatusComing Soon
- MLS #CAR4260864
- Days on Site0
- HOA Fees$550 / year
- MLS TypeResidential
- Year Built2012
- CountryBuncombe
Building Information for 20 Daphne Drive
- StoriesTwo
- Year Built2012
- Lot Size0.0000 Acres
Payment Calculator
Term
Interest
Home Price
Down Payment
The Payment Calculator is for illustrative purposes only. Read More
Property Information for 20 Daphne Drive
Summary
Location and General Information
- Community Features: Clubhouse, Outdoor Pool, Street Lights, Walking Trails
- Coordinates: 35.471766,-82.557945
School Information
- Elementary School: Unspecified
- Middle School: Unspecified
- High School: Unspecified
Taxes and HOA Information
- Parcel Number: 9644-05-8690-00000
- Tax Legal Description: DEED DATE: 10/01/2012 DEED: 5025-0119 SUBDIV: WAIGHTSTILL MOUNTAIN BLOCK: LOT: 9 SECTION: PLAT: 0130-0189
Virtual Tour
Parking
- Open Parking: Yes
Interior and Exterior Features
Interior Features
- Cooling: Central Air
- Heating: Forced Air, Natural Gas
- Appliances: Dishwasher, Dryer, Electric Cooktop, Electric Oven, Exhaust Fan, Microwave, Refrigerator, Self Cleaning Oven, Washer, Washer/Dryer
- Fireplace Features: Den, Gas Log
- Flooring: Carpet, Vinyl
- Levels/Stories: Two
- Window Features: Insulated Window(s)
- Foundation: Slab
- Total Half Baths: 1
- Bathrooms Total Integer: 3
Exterior Features
- Accessibility Features: Two or More Access Exits
- Construction Materials: Stone Veneer, Vinyl
- Fencing: Back Yard, Privacy, Wood
- Patio And Porch Features: Covered, Patio
- Pool Features: None
- Road Surface Type: Concrete, Paved
- Roof Type: Shingle
- Security Features: Smoke Detector(s)
- Laundry Features: Electric Dryer Hookup, Inside, Laundry Closet, Upper Level, Washer Hookup
- Pool Private: No
- Other Structures: Outbuilding
Property
Utilities
- Sewer: Public Sewer
- Utilities: Electricity Connected, Natural Gas
- Water Source: City
Property and Assessments
- Home Warranty: No
Green Features
Lot Information
- Above Grade Finished Area: 1547
- Lot Features: Level
- Waterfront Footage: None
Rental
Rent Information
- Land Lease: No
Public Records for 20 Daphne Drive
Home Facts
- Beds3
- Baths2
- Above Grade Finished1,547 SqFt
- StoriesTwo
- Lot Size0.0000 Acres
- StyleSingle Family Residence
- Year Built2012
- APN9644-05-8690-00000
- CountyBuncombe


