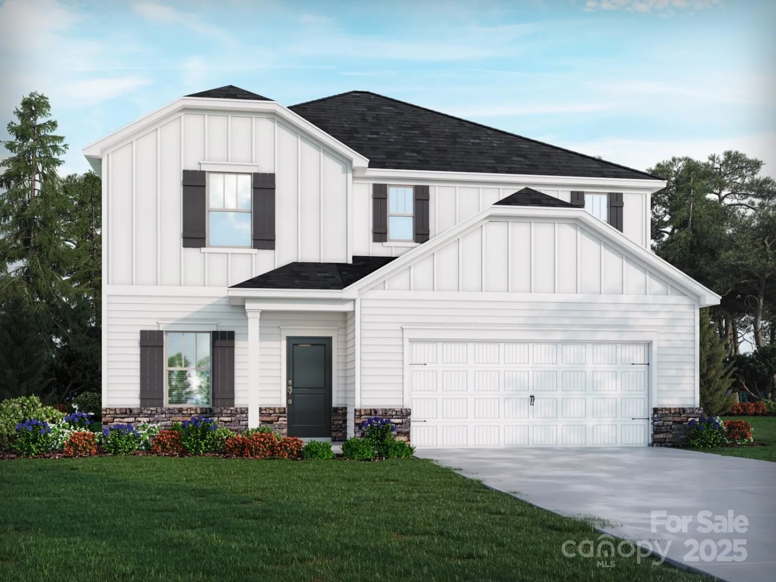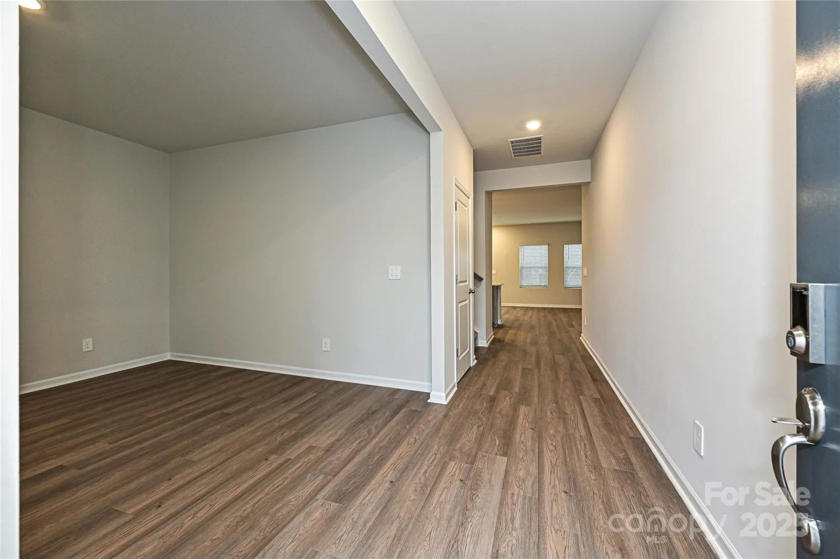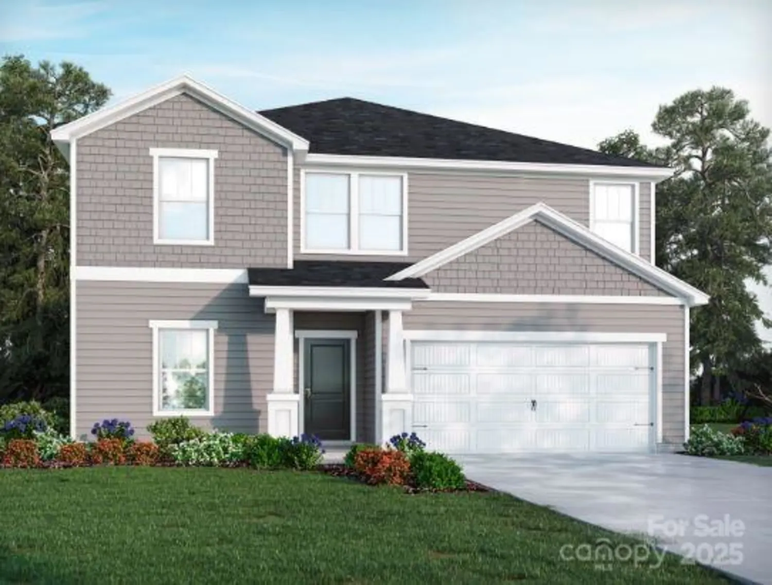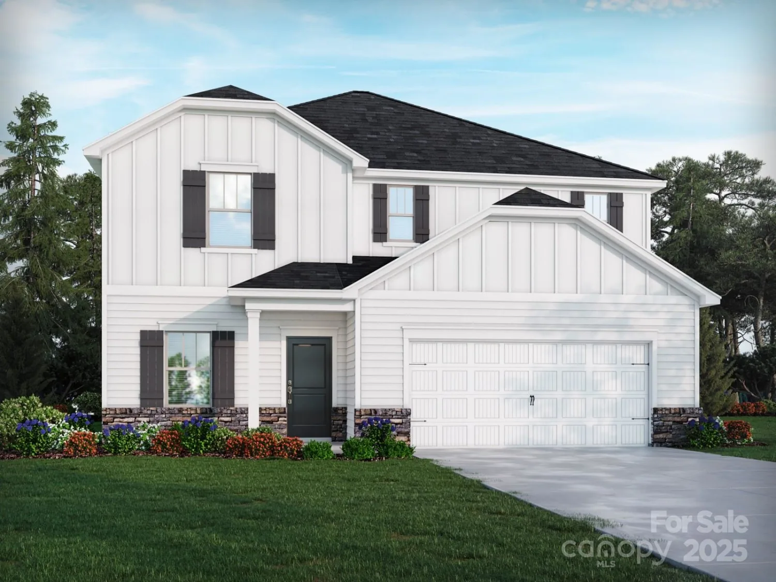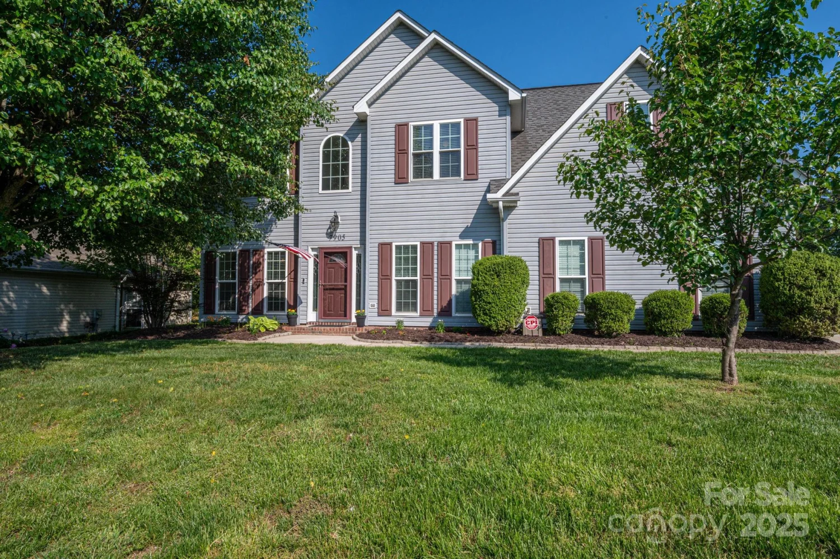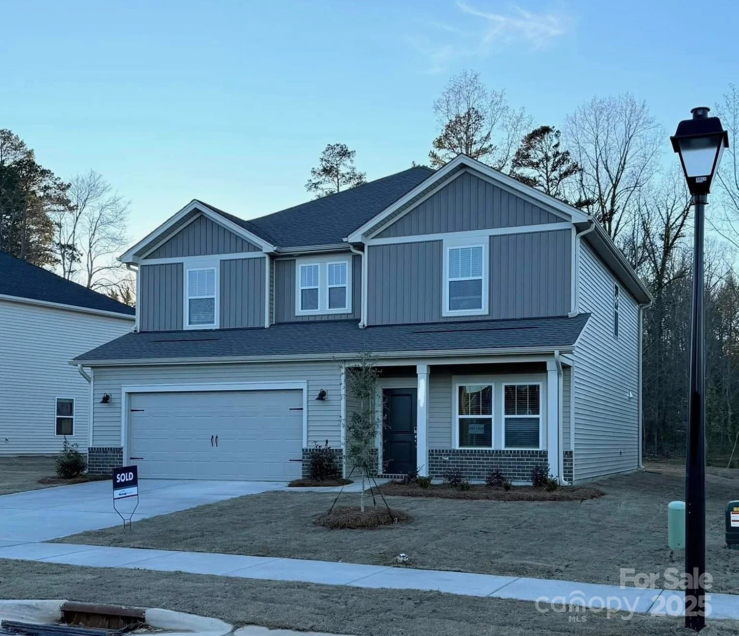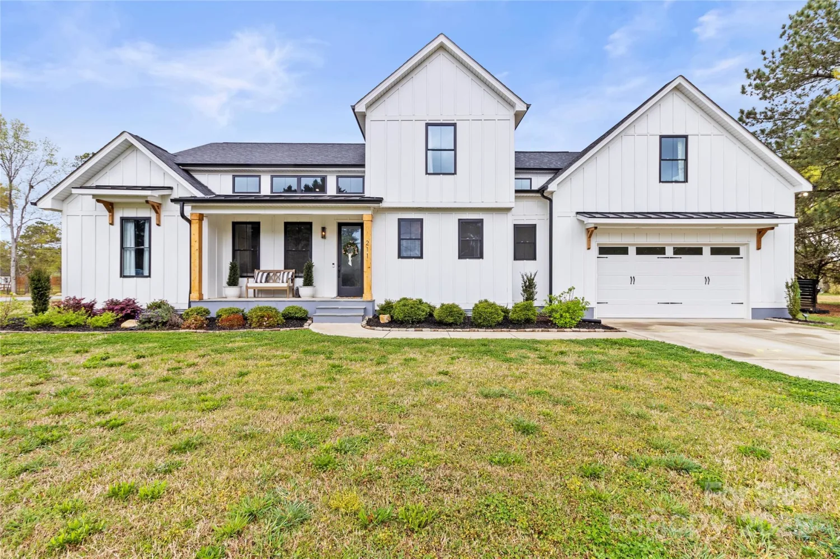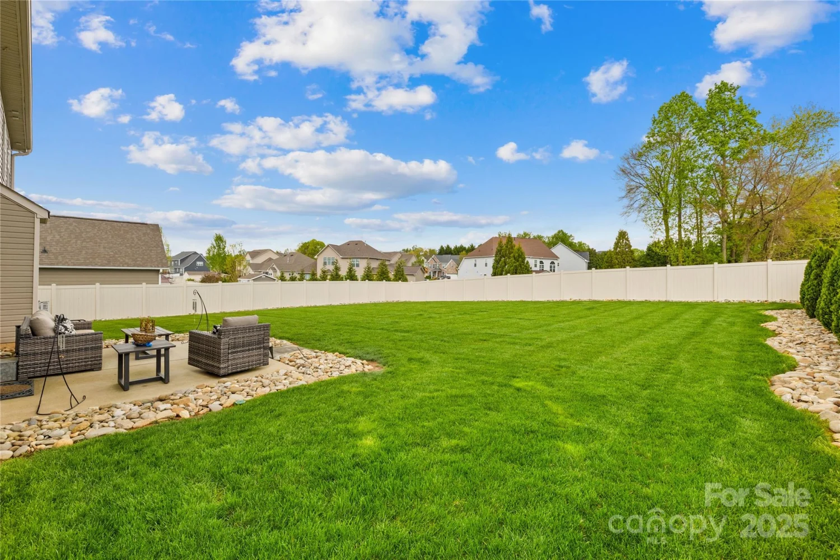530 shady oaks driveStanley, NC 28164
530 shady oaks driveStanley, NC 28164
Description
This exceptional all-brick custom home is tucked away on a private cul-de-sac and offers a rare opportunity to own over 2 acres of serene, wooded beauty, including the adjacent lot (Parcel #21436). Boasting spacious bedrooms, 2.5 baths, and a chef’s kitchen with an island, this home is designed for both comfort and entertaining. Relax on the oversized, partially covered deck overlooking the trees and enjoy the fenced backyard—your private retreat just 30 minutes from Charlotte. Recent updates include a new upstairs HVAC (2024), water heater (2025), and a new water softener and conditioning system for enhanced comfort. Whether you're looking for a peaceful escape or easy city access, this home offers the best of both.
Property Details for 530 Shady Oaks Drive
- Subdivision ComplexShady Oaks
- Num Of Garage Spaces2
- Parking FeaturesDriveway, Attached Garage
- Property AttachedNo
LISTING UPDATED:
- StatusActive
- MLS #CAR4260871
- Days on Site2
- MLS TypeResidential
- Year Built2007
- CountryGaston
LISTING UPDATED:
- StatusActive
- MLS #CAR4260871
- Days on Site2
- MLS TypeResidential
- Year Built2007
- CountryGaston
Building Information for 530 Shady Oaks Drive
- StoriesTwo
- Year Built2007
- Lot Size0.0000 Acres
Payment Calculator
Term
Interest
Home Price
Down Payment
The Payment Calculator is for illustrative purposes only. Read More
Property Information for 530 Shady Oaks Drive
Summary
Location and General Information
- Directions: Take University Executive Park Dr and W.T. Harris Blvd to I-85 N. Take I-485 Outer to Lucia Riverbend Hwy in Gaston County. Continue on Lucia Riverbend Hwy. Take Stanley Lucia Rd to Shady Oaks Dr.
- Coordinates: 35.387131,-81.070174
School Information
- Elementary School: Kiser
- Middle School: Stanley
- High School: East Gaston
Taxes and HOA Information
- Parcel Number: 173213
- Tax Legal Description: SHADY OAKS L 14 14 018 003 18 000
Virtual Tour
Parking
- Open Parking: No
Interior and Exterior Features
Interior Features
- Cooling: Ceiling Fan(s), Central Air
- Heating: Forced Air
- Appliances: Dishwasher, Electric Range, Electric Water Heater, Exhaust Fan, Microwave, Refrigerator, Washer/Dryer, Water Softener
- Fireplace Features: Gas, Living Room
- Flooring: Carpet, Tile
- Levels/Stories: Two
- Foundation: Crawl Space
- Total Half Baths: 1
- Bathrooms Total Integer: 3
Exterior Features
- Construction Materials: Brick Full
- Fencing: Back Yard, Fenced
- Patio And Porch Features: Deck
- Pool Features: None
- Road Surface Type: Concrete
- Security Features: Smoke Detector(s)
- Laundry Features: Upper Level
- Pool Private: No
- Other Structures: Shed(s)
Property
Utilities
- Sewer: Septic Installed
- Water Source: Well
Property and Assessments
- Home Warranty: No
Green Features
Lot Information
- Above Grade Finished Area: 2579
- Lot Features: Cul-De-Sac, Wooded
Rental
Rent Information
- Land Lease: No
Public Records for 530 Shady Oaks Drive
Home Facts
- Beds4
- Baths2
- Above Grade Finished2,579 SqFt
- StoriesTwo
- Lot Size0.0000 Acres
- StyleSingle Family Residence
- Year Built2007
- APN173213
- CountyGaston


