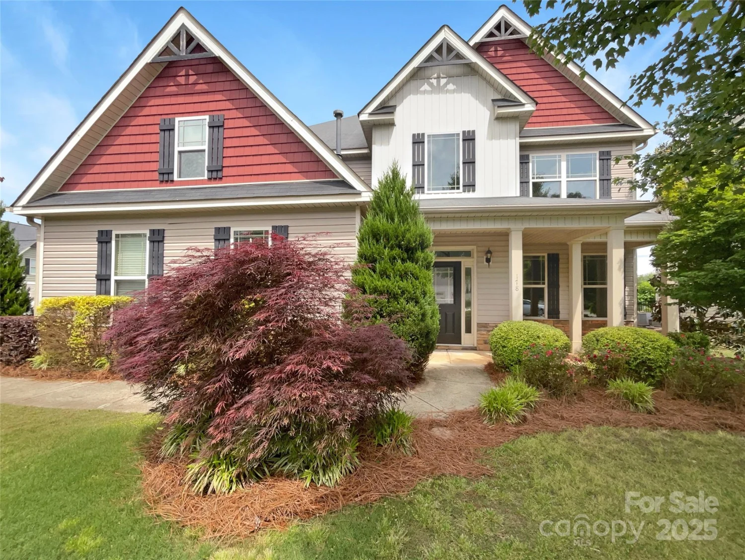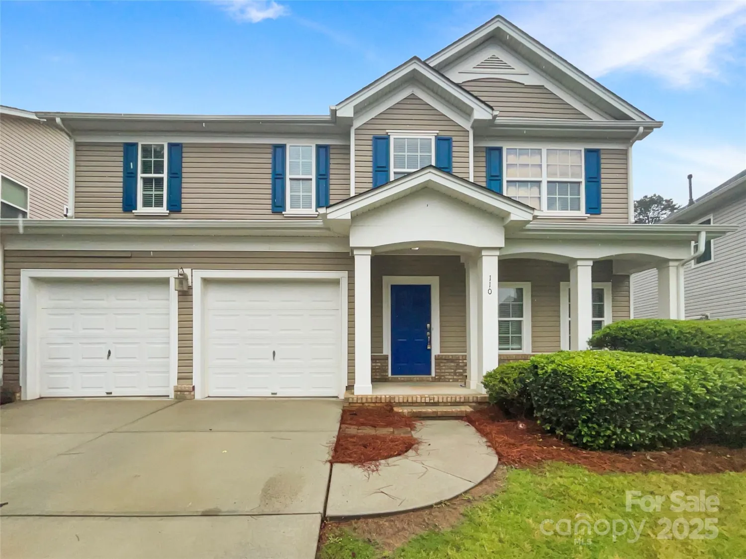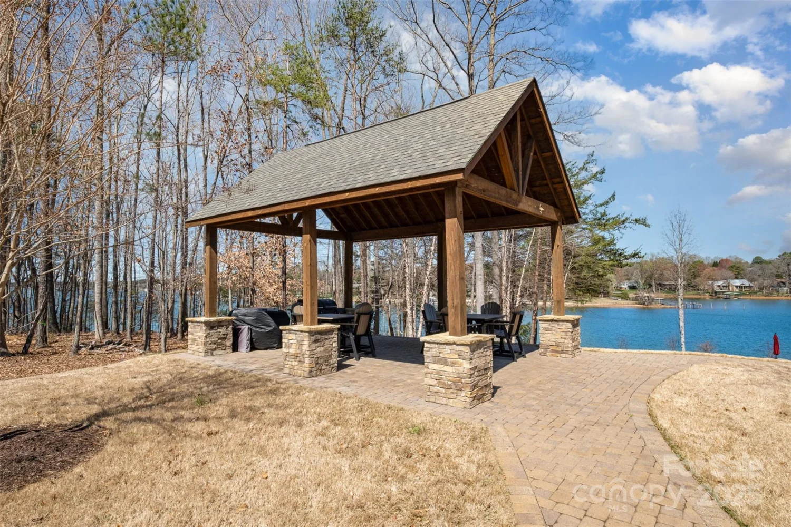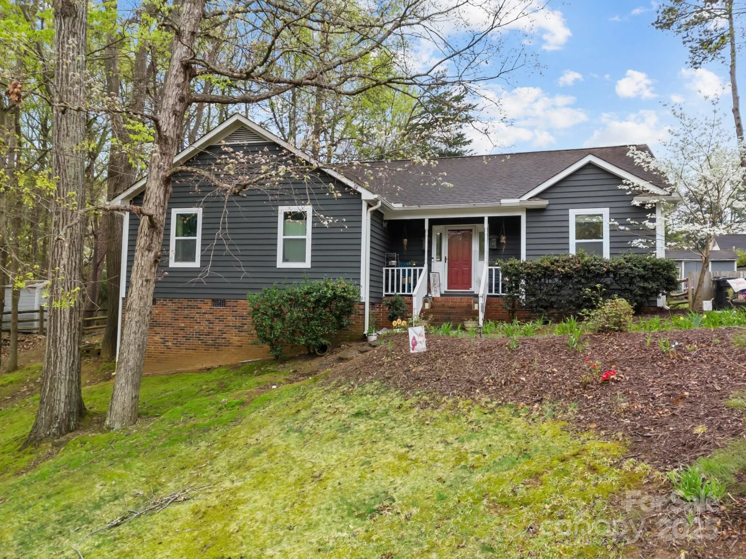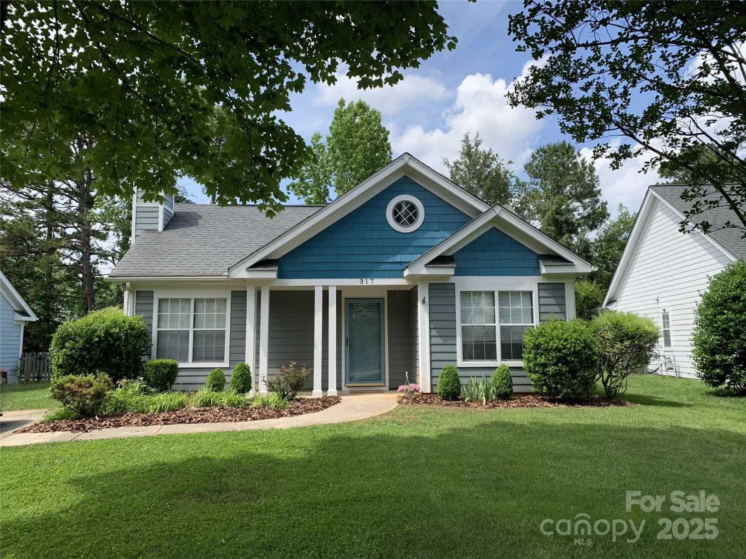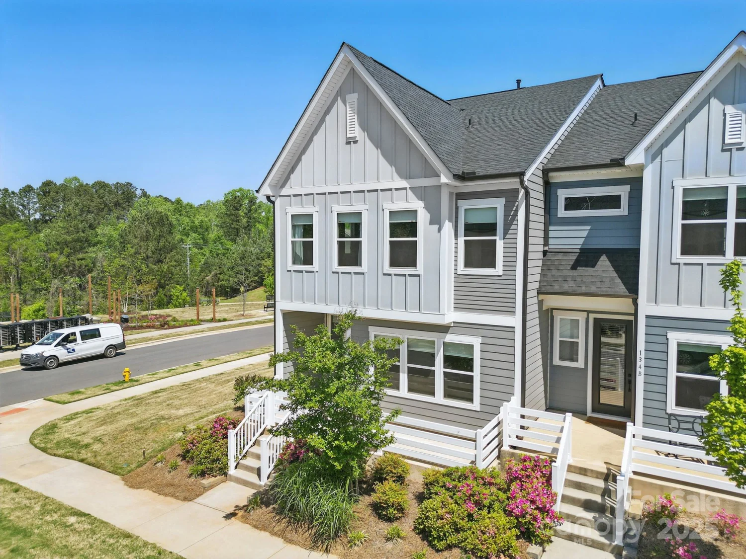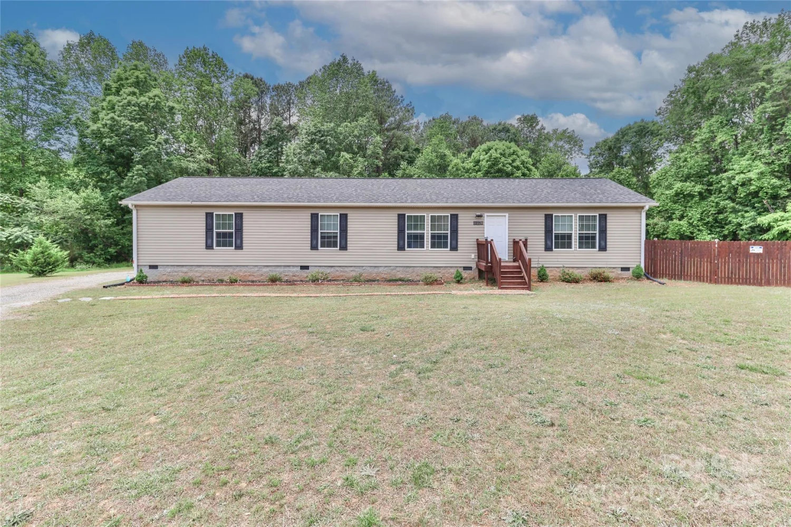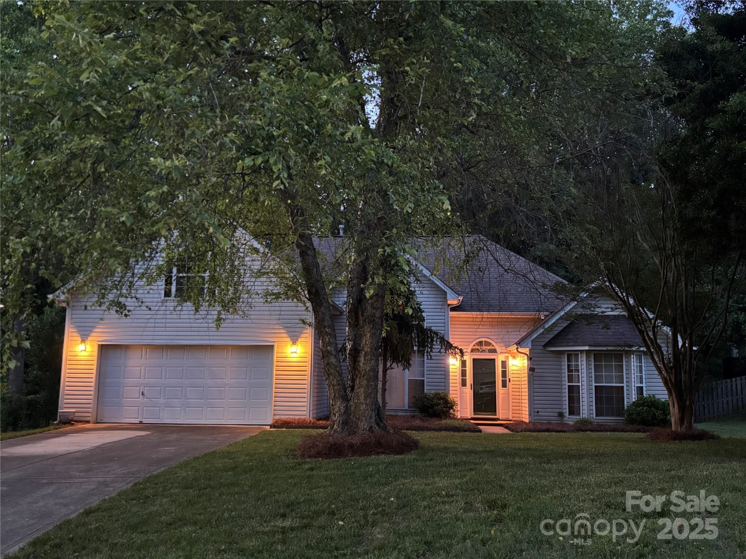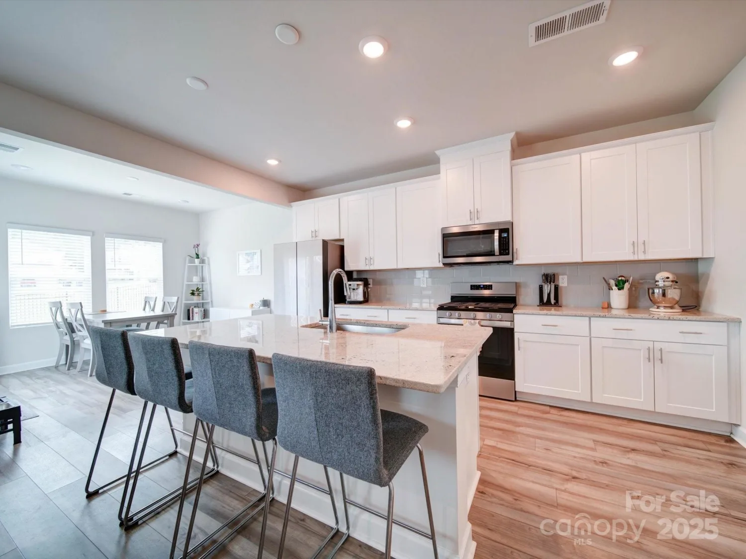114 nevis laneMooresville, NC 28115
114 nevis laneMooresville, NC 28115
Description
Nestled in the Curtis Pond community, this one-story home w/F.R.O.G is a must-see. Step inside to find LVP flooring that flows throughout most of the main level. Living room features a vaulted ceiling, custom built-ins, gas fireplace & a built-in window bench. Kitchen boasts quartz counters, touch-activated faucet, s/s appliances including a Samsung electric range & a breakfast bar offering additional seating. The open-concept layout continues into the dining area, creating an ideal space for gatherings. Conveniently located on the main level, the laundry room includes a utility sink for added functionality. Primary suite offers a walk-in closet & ensuite bath complete w/a double vanity, soaking tub & walk-in shower. 2 additional bedrooms & a full bath complete the main level. Upstairs, find a versatile 11' x 19' flex space. Step outside to enjoy a fully fenced backyard featuring a covered patio & pergola. Enjoy access to community amenities including a pool, playground, & more!
Property Details for 114 Nevis Lane
- Subdivision ComplexCurtis Pond
- Num Of Garage Spaces2
- Parking FeaturesDriveway, Attached Garage
- Property AttachedNo
LISTING UPDATED:
- StatusComing Soon
- MLS #CAR4260888
- Days on Site0
- HOA Fees$491 / year
- MLS TypeResidential
- Year Built2003
- CountryIredell
Location
Listing Courtesy of Puma & Associates Realty, Inc. - Phil Puma
LISTING UPDATED:
- StatusComing Soon
- MLS #CAR4260888
- Days on Site0
- HOA Fees$491 / year
- MLS TypeResidential
- Year Built2003
- CountryIredell
Building Information for 114 Nevis Lane
- Stories1 Story/F.R.O.G.
- Year Built2003
- Lot Size0.0000 Acres
Payment Calculator
Term
Interest
Home Price
Down Payment
The Payment Calculator is for illustrative purposes only. Read More
Property Information for 114 Nevis Lane
Summary
Location and General Information
- Community Features: Outdoor Pool, Playground, Pond
- Coordinates: 35.534479,-80.789694
School Information
- Elementary School: Rocky River
- Middle School: Mooresville
- High School: Mooresville
Taxes and HOA Information
- Parcel Number: 4665-74-5285.000
- Tax Legal Description: L83 CURTIS POND PB 39-101 PH 1 MAP 5
Virtual Tour
Parking
- Open Parking: No
Interior and Exterior Features
Interior Features
- Cooling: Central Air
- Heating: Forced Air
- Appliances: Dishwasher, Electric Range, Gas Water Heater, Microwave
- Fireplace Features: Gas
- Flooring: Carpet, Tile, Vinyl
- Interior Features: Breakfast Bar, Walk-In Closet(s)
- Levels/Stories: 1 Story/F.R.O.G.
- Foundation: Slab
- Bathrooms Total Integer: 2
Exterior Features
- Construction Materials: Vinyl
- Fencing: Back Yard, Fenced, Full
- Patio And Porch Features: Patio
- Pool Features: None
- Road Surface Type: Concrete, Paved
- Laundry Features: Laundry Room, Main Level, Sink
- Pool Private: No
Property
Utilities
- Sewer: Public Sewer
- Water Source: City
Property and Assessments
- Home Warranty: No
Green Features
Lot Information
- Above Grade Finished Area: 1834
Rental
Rent Information
- Land Lease: No
Public Records for 114 Nevis Lane
Home Facts
- Beds3
- Baths2
- Above Grade Finished1,834 SqFt
- Stories1 Story/F.R.O.G.
- Lot Size0.0000 Acres
- StyleSingle Family Residence
- Year Built2003
- APN4665-74-5285.000
- CountyIredell


