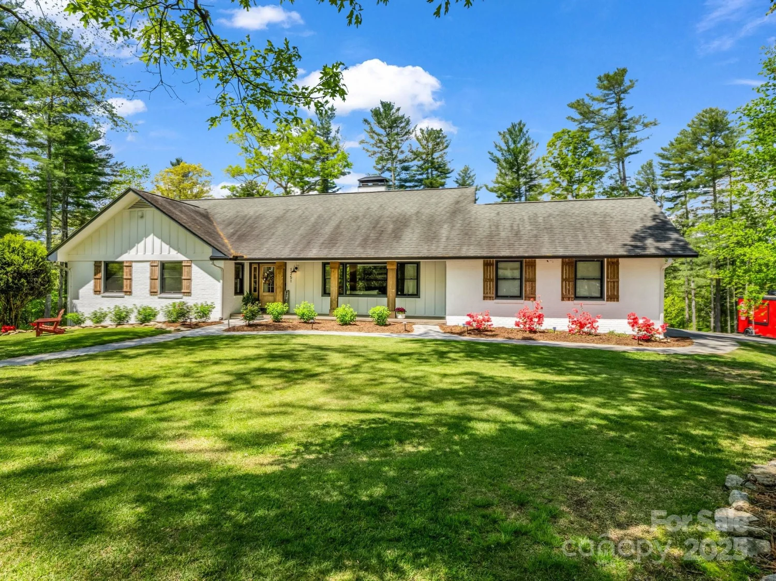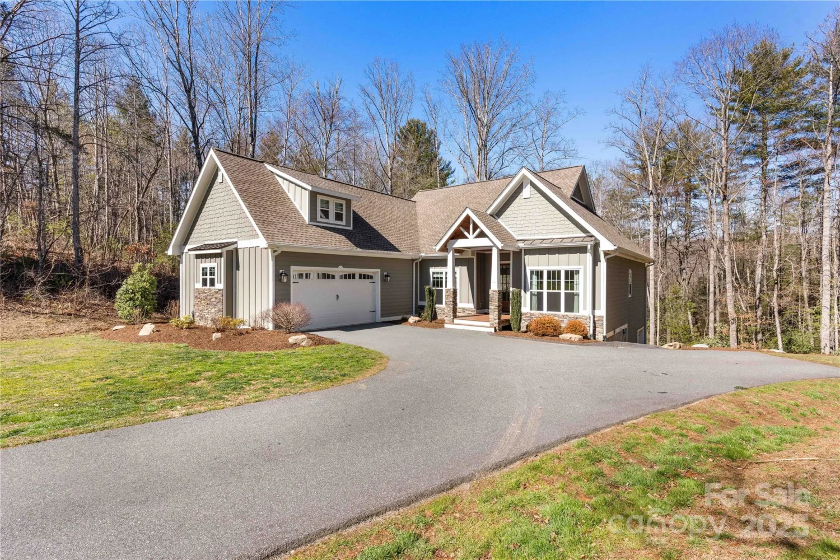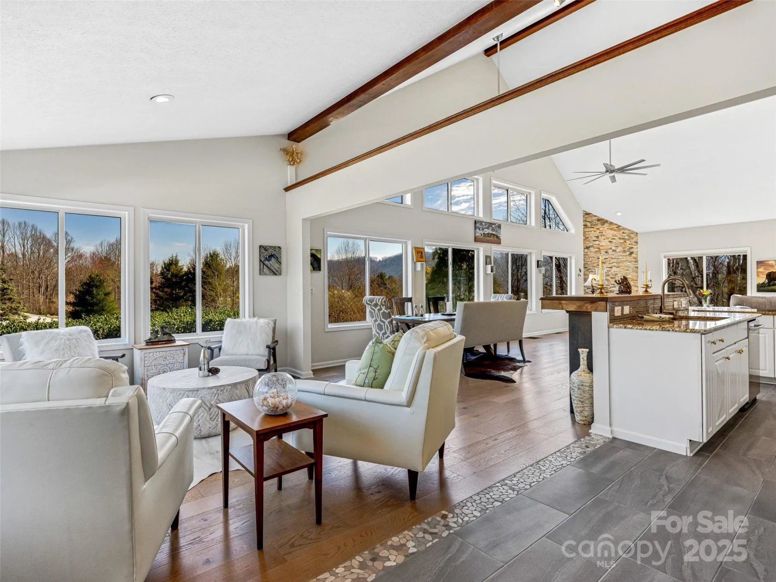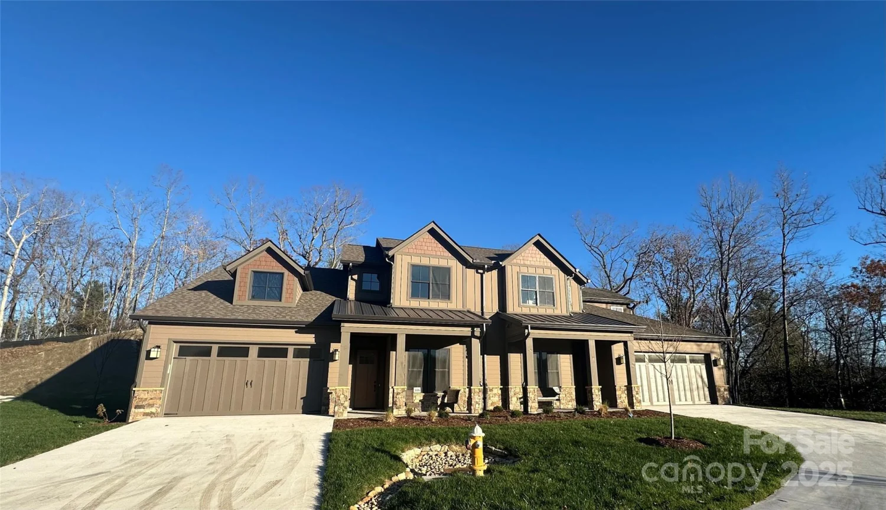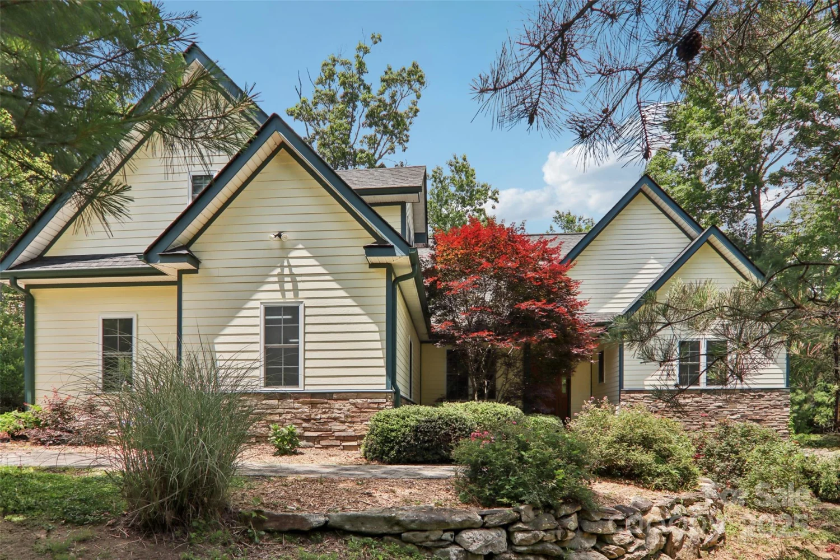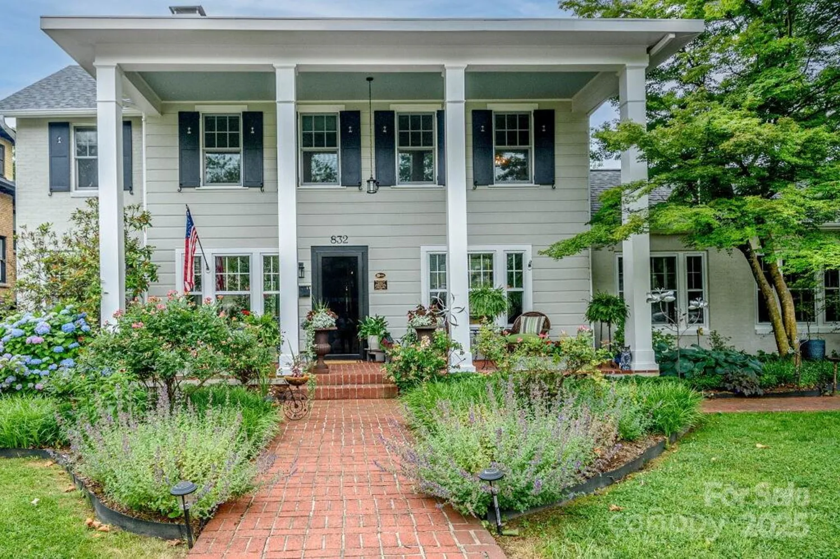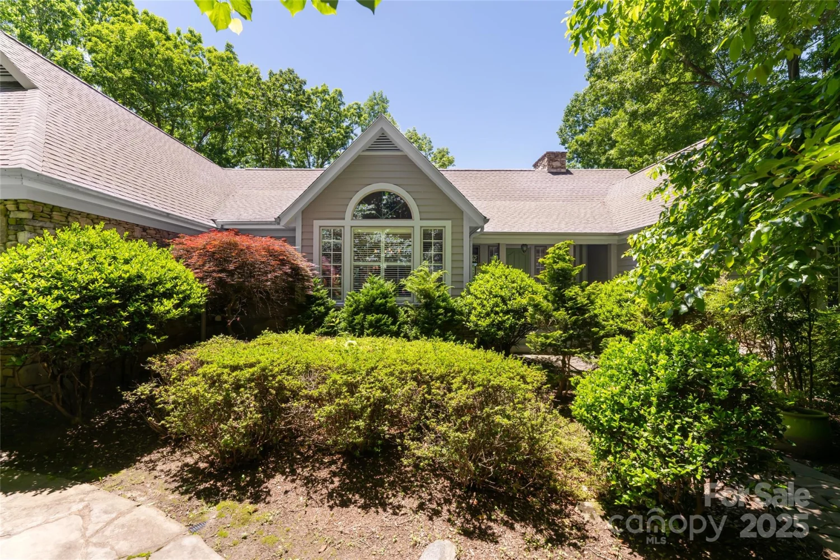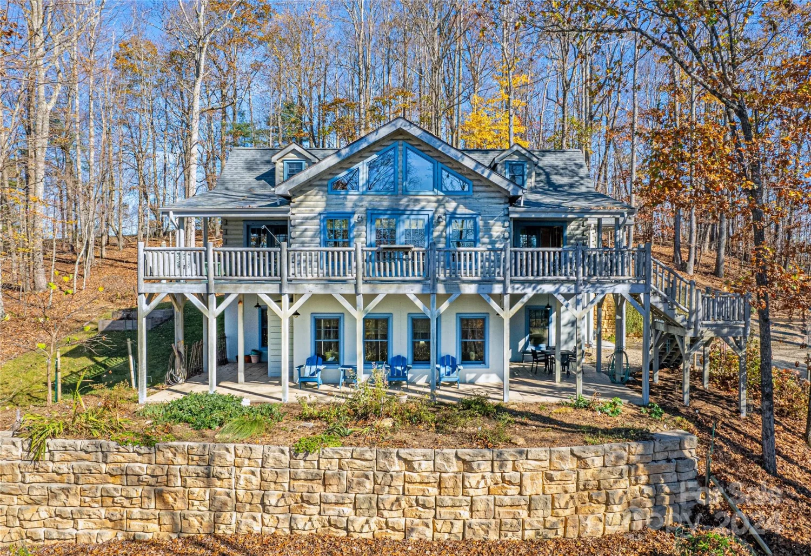119 hawthorn driveHendersonville, NC 28791
119 hawthorn driveHendersonville, NC 28791
Description
Nestled in Hawthorn Hills-an upscale pastoral, walkable, and welcoming community just 6 minutes to downtown Hendersonville and near Ecusta Trail. Fully renovated home with elevator, creates one level living. High-end finishes throughout. Spacious open floor plan and vaulted ceiling. True dream kitchen with top-of-the-line appliances, including fully plumbed Meile steam oven, Sub-Zero refrigerator; Dacor 6 burner gas range; 2 islands; granite counters and backsplashes, pantry. Large open dining room with tray ceiling. Main level has stunning hickory flooring, huge screened porch, deck for grilling, office, large laundry room. Primary Suite boasts tray ceiling and private door to deck. Primary bath features Italian tile, dual vanities, and large shower with dual heads. Lower level has large living area, 2nd kitchen, 3rd bedroom, heated and cooled shop with epoxy flooring, patio, and large finished storage rooms. Garage has epoxy floors, insulated garage doors. Cummins generator.
Property Details for 119 Hawthorn Drive
- Subdivision ComplexHawthorne Hills
- Architectural StyleTraditional
- Num Of Garage Spaces2
- Parking FeaturesDriveway, Attached Garage, Garage Faces Side, Parking Space(s)
- Property AttachedNo
LISTING UPDATED:
- StatusActive
- MLS #CAR4260903
- Days on Site0
- HOA Fees$500 / year
- MLS TypeResidential
- Year Built1976
- CountryHenderson
Location
Listing Courtesy of Keller Williams Mtn Partners, LLC - Tania Reid
LISTING UPDATED:
- StatusActive
- MLS #CAR4260903
- Days on Site0
- HOA Fees$500 / year
- MLS TypeResidential
- Year Built1976
- CountryHenderson
Building Information for 119 Hawthorn Drive
- StoriesOne
- Year Built1976
- Lot Size0.0000 Acres
Payment Calculator
Term
Interest
Home Price
Down Payment
The Payment Calculator is for illustrative purposes only. Read More
Property Information for 119 Hawthorn Drive
Summary
Location and General Information
- Coordinates: 35.332392,-82.508
School Information
- Elementary School: Etowah
- Middle School: Rugby
- High School: West
Taxes and HOA Information
- Parcel Number: 103742
- Tax Legal Description: HAWTHORN HILLS LO2 BLC
Virtual Tour
Parking
- Open Parking: Yes
Interior and Exterior Features
Interior Features
- Cooling: Central Air, Ductless
- Heating: Central, Ductless
- Appliances: Convection Oven, Dishwasher, Double Oven, Dryer, Exhaust Hood, Gas Cooktop, Gas Oven, Gas Range, Ice Maker, Microwave, Refrigerator with Ice Maker, Self Cleaning Oven, Tankless Water Heater, Wall Oven, Warming Drawer, Washer
- Basement: Basement Shop, Exterior Entry, Finished, Storage Space, Walk-Out Access
- Fireplace Features: Gas Log, Living Room
- Flooring: Tile, Wood, Other - See Remarks
- Interior Features: Elevator, Kitchen Island, Open Floorplan, Pantry, Storage, Walk-In Closet(s)
- Levels/Stories: One
- Other Equipment: Generator
- Window Features: Insulated Window(s), Skylight(s)
- Foundation: Basement
- Total Half Baths: 1
- Bathrooms Total Integer: 4
Exterior Features
- Accessibility Features: Door Width 32 Inches or More
- Construction Materials: Brick Full
- Patio And Porch Features: Rear Porch, Screened
- Pool Features: None
- Road Surface Type: Concrete, Paved
- Roof Type: Shingle
- Security Features: Carbon Monoxide Detector(s), Radon Mitigation System, Security System, Smoke Detector(s)
- Laundry Features: Electric Dryer Hookup, Gas Dryer Hookup, Laundry Room, Main Level, Sink
- Pool Private: No
Property
Utilities
- Sewer: Septic Installed
- Utilities: Cable Available, Natural Gas
- Water Source: City
Property and Assessments
- Home Warranty: No
Green Features
Lot Information
- Above Grade Finished Area: 3022
- Lot Features: Level, Rolling Slope
Rental
Rent Information
- Land Lease: No
Public Records for 119 Hawthorn Drive
Home Facts
- Beds3
- Baths3
- Above Grade Finished3,022 SqFt
- Below Grade Finished1,683 SqFt
- StoriesOne
- Lot Size0.0000 Acres
- StyleSingle Family Residence
- Year Built1976
- APN103742
- CountyHenderson


