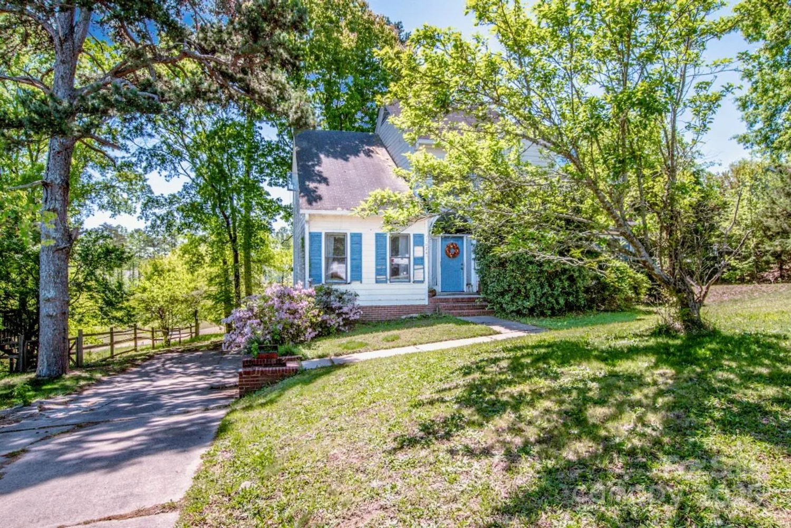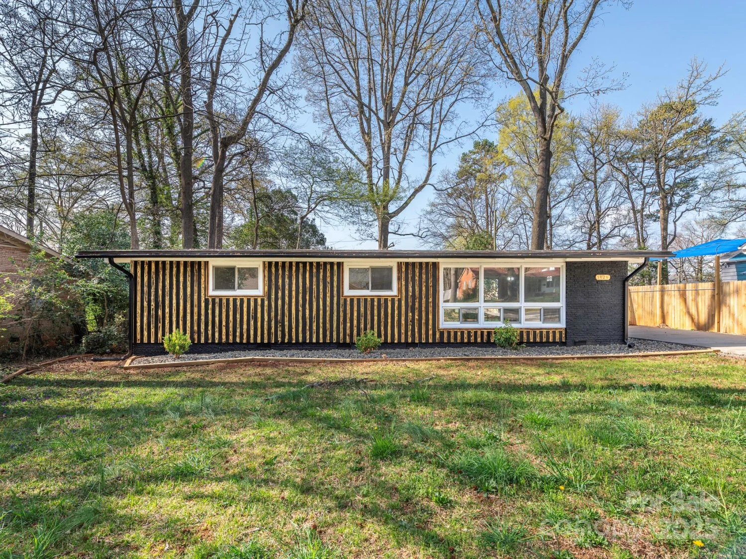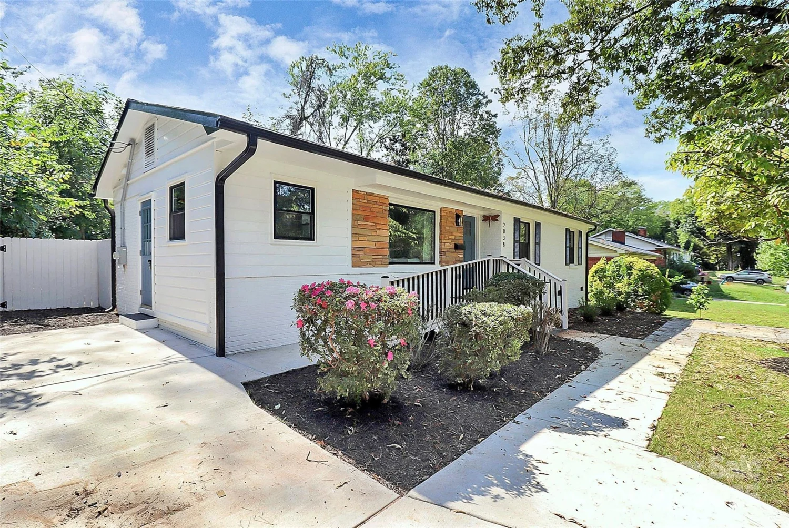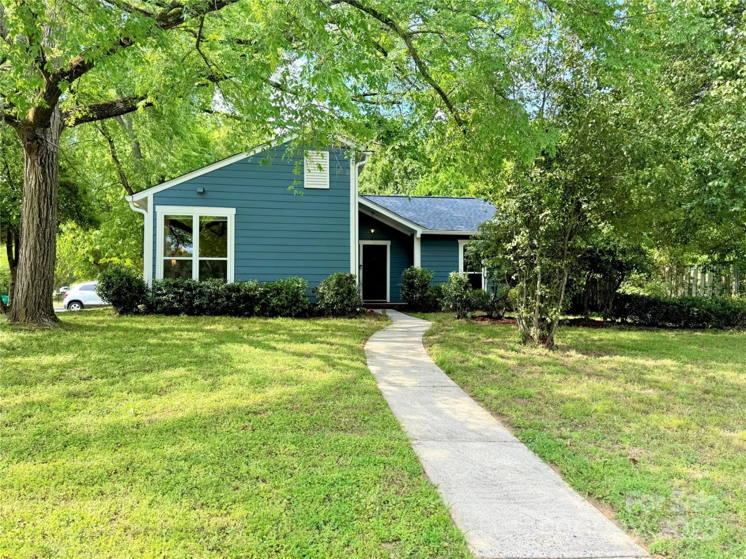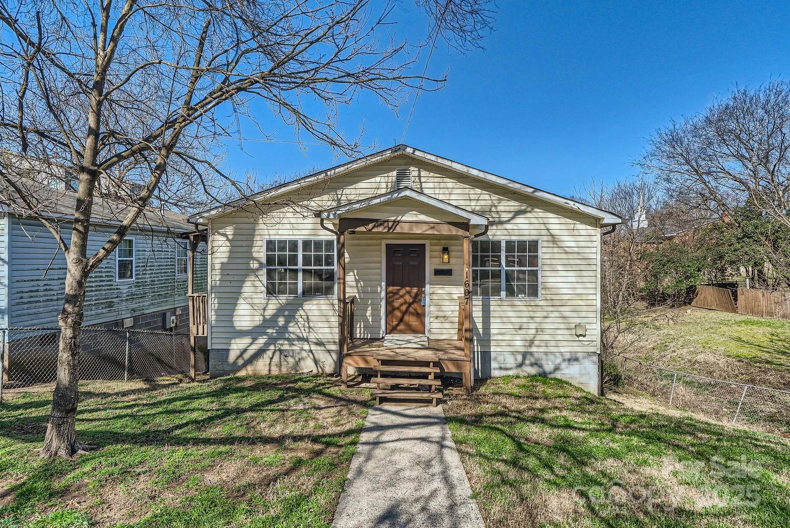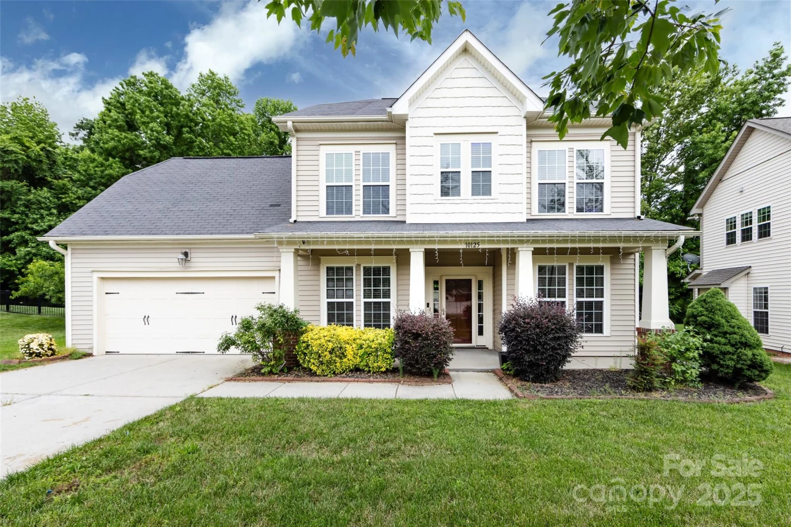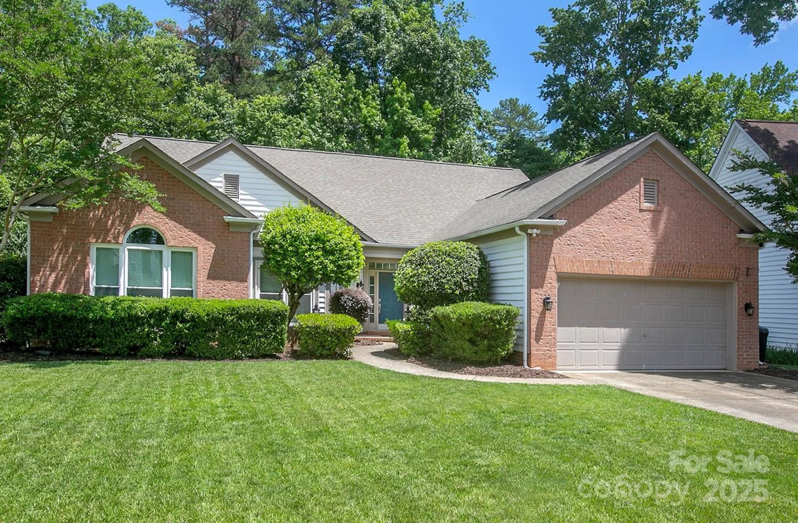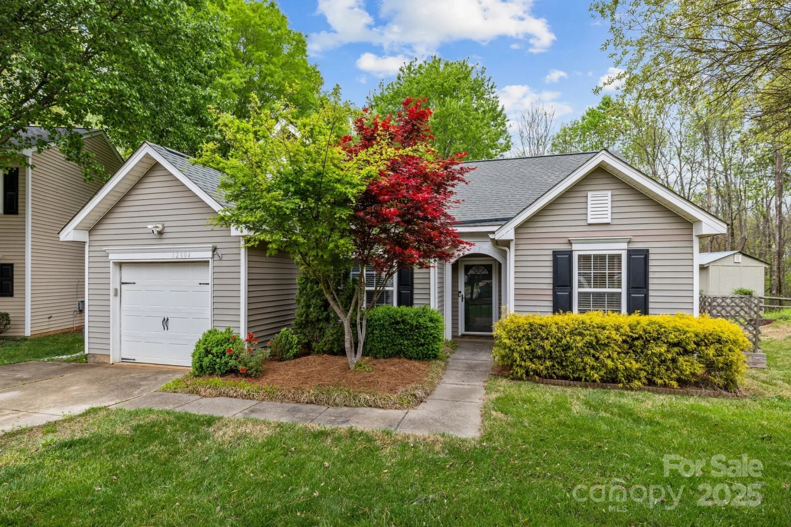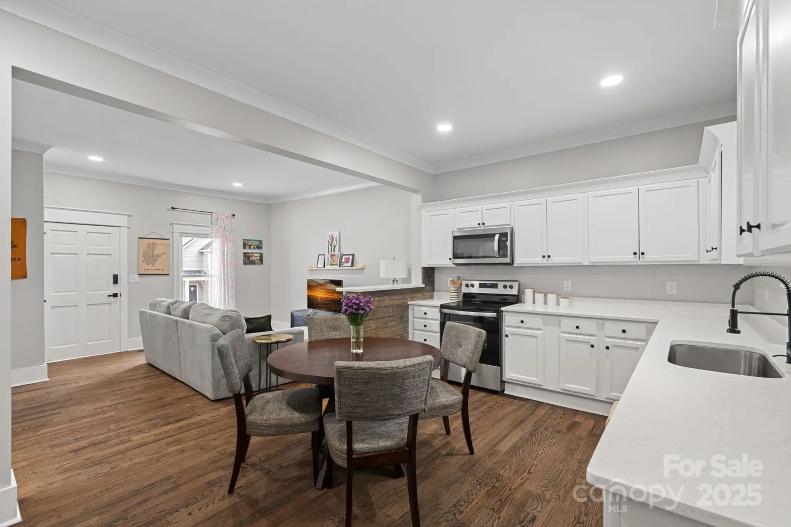10419 chelsea bay driveCharlotte, NC 28278
10419 chelsea bay driveCharlotte, NC 28278
Description
You will love this home in a lake front community boasting boat and kayak storage, boat launch, picnic area and trails. Home is in excellent condition with absolutely beautiful yard with seasonal lake views 3 bedrooms PLUS a bonus room perfect for playroom or office. Beautiful kitchen with granite countertops, stainless steel appliances - lots of natural light.- Large greatroom with hardwood flooring, fireplace and built-ins. Primary bath has garden tub/separate shower. Some of the updates are replaced vanity and sink in powder room, some lighting fixtures replaced. Range/oven and microware replaced in 2022. Primary bath cabinets painted and hardware replaced. Central air replaced 2023. Wired storage building, fenced yard, covered deck and so much more. Convenient to shopping, restaurants and I485! Do not miss this special home!
Property Details for 10419 Chelsea Bay Drive
- Subdivision ComplexWindward Cove
- Architectural StyleTransitional
- ExteriorIn-Ground Irrigation
- Num Of Garage Spaces2
- Parking FeaturesAttached Garage, Garage Door Opener, Keypad Entry
- Property AttachedNo
- Waterfront FeaturesBoat Ramp – Community, Covered structure, Dock, Paddlesport Launch Site - Community
LISTING UPDATED:
- StatusActive
- MLS #CAR4261009
- Days on Site1
- HOA Fees$150 / month
- MLS TypeResidential
- Year Built1997
- CountryMecklenburg
LISTING UPDATED:
- StatusActive
- MLS #CAR4261009
- Days on Site1
- HOA Fees$150 / month
- MLS TypeResidential
- Year Built1997
- CountryMecklenburg
Building Information for 10419 Chelsea Bay Drive
- StoriesTwo
- Year Built1997
- Lot Size0.0000 Acres
Payment Calculator
Term
Interest
Home Price
Down Payment
The Payment Calculator is for illustrative purposes only. Read More
Property Information for 10419 Chelsea Bay Drive
Summary
Location and General Information
- Community Features: Boat Storage, Lake Access, Recreation Area
- View: Winter
- Coordinates: 35.161655,-81.000063
School Information
- Elementary School: Unspecified
- Middle School: Unspecified
- High School: Unspecified
Taxes and HOA Information
- Parcel Number: 199-413-66
- Tax Legal Description: L9 M26-806
Virtual Tour
Parking
- Open Parking: No
Interior and Exterior Features
Interior Features
- Cooling: Central Air
- Heating: Forced Air, Natural Gas
- Appliances: Dishwasher, Disposal, Electric Range, Gas Water Heater, Microwave
- Fireplace Features: Gas, Great Room
- Flooring: Carpet, Hardwood, Tile
- Interior Features: Garden Tub
- Levels/Stories: Two
- Window Features: Insulated Window(s)
- Foundation: Crawl Space
- Total Half Baths: 1
- Bathrooms Total Integer: 3
Exterior Features
- Construction Materials: Brick Partial, Vinyl
- Fencing: Fenced
- Patio And Porch Features: Covered, Deck, Patio
- Pool Features: None
- Road Surface Type: Concrete, Paved
- Laundry Features: Laundry Room
- Pool Private: No
- Other Structures: Shed(s)
Property
Utilities
- Sewer: Public Sewer
- Utilities: Electricity Connected, Natural Gas
- Water Source: City
Property and Assessments
- Home Warranty: No
Green Features
Lot Information
- Above Grade Finished Area: 1892
- Lot Features: Level, Wooded, Views
- Waterfront Footage: Boat Ramp – Community, Covered structure, Dock, Paddlesport Launch Site - Community
Rental
Rent Information
- Land Lease: No
Public Records for 10419 Chelsea Bay Drive
Home Facts
- Beds3
- Baths2
- Above Grade Finished1,892 SqFt
- StoriesTwo
- Lot Size0.0000 Acres
- StyleSingle Family Residence
- Year Built1997
- APN199-413-66
- CountyMecklenburg


