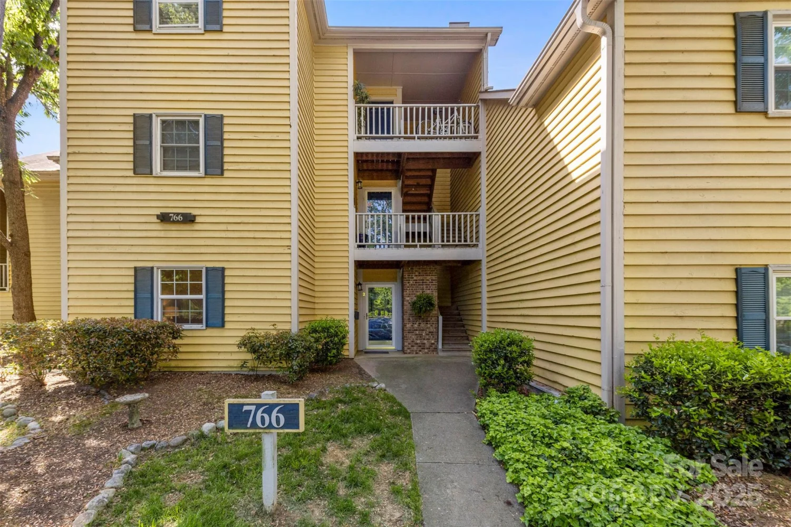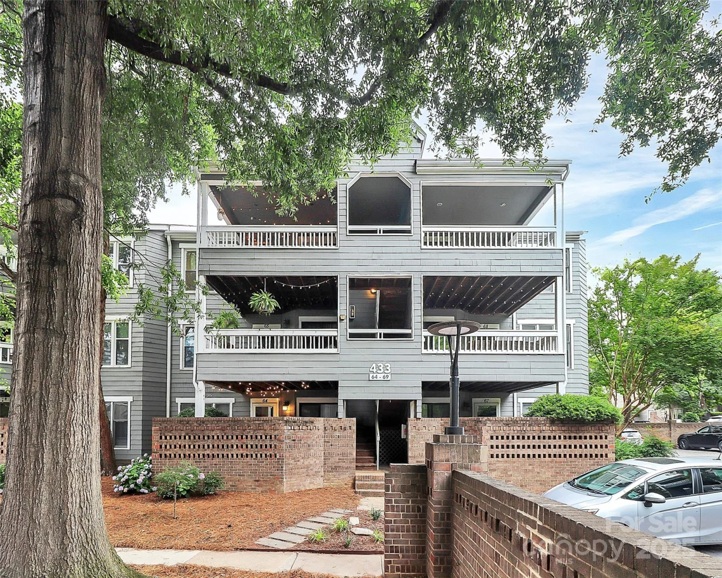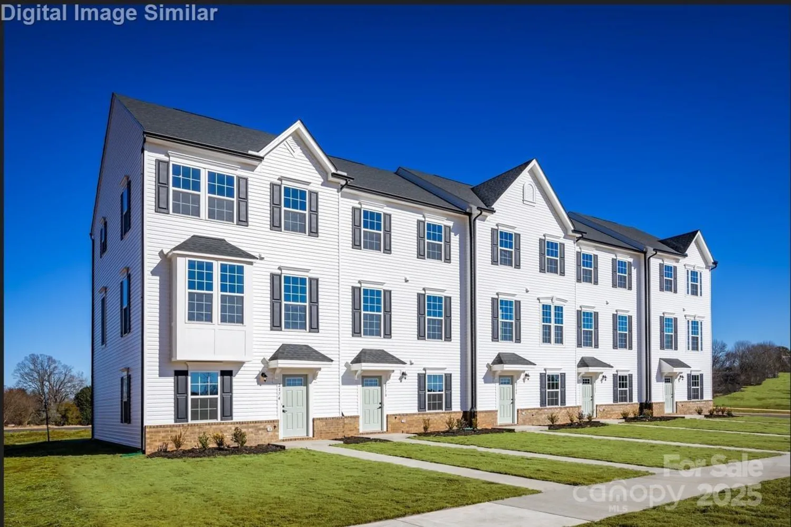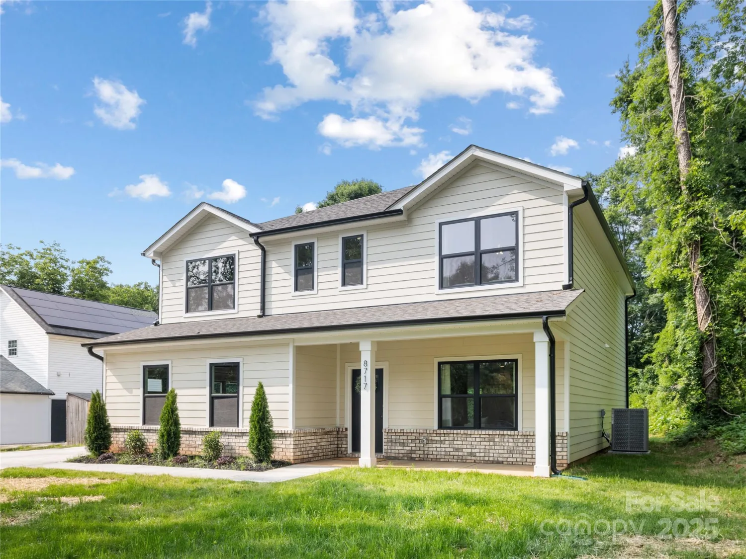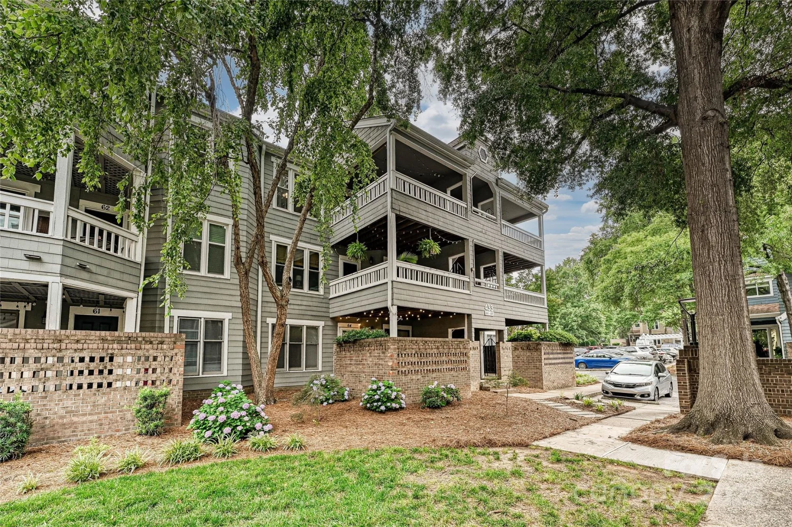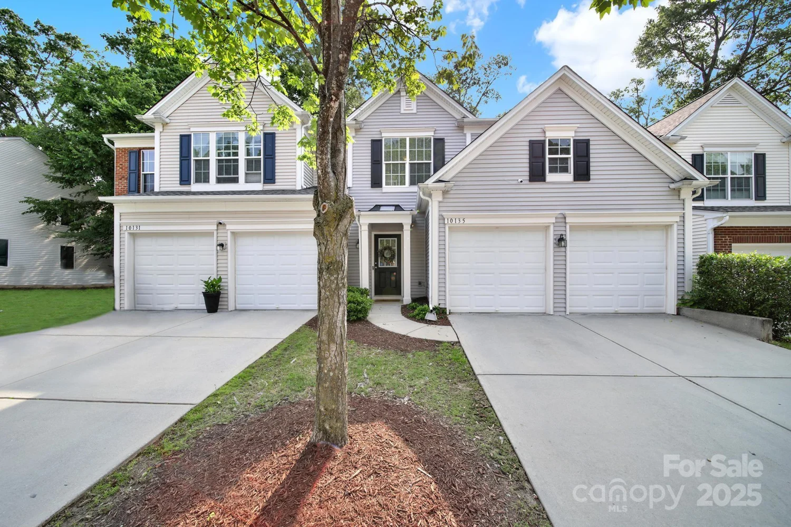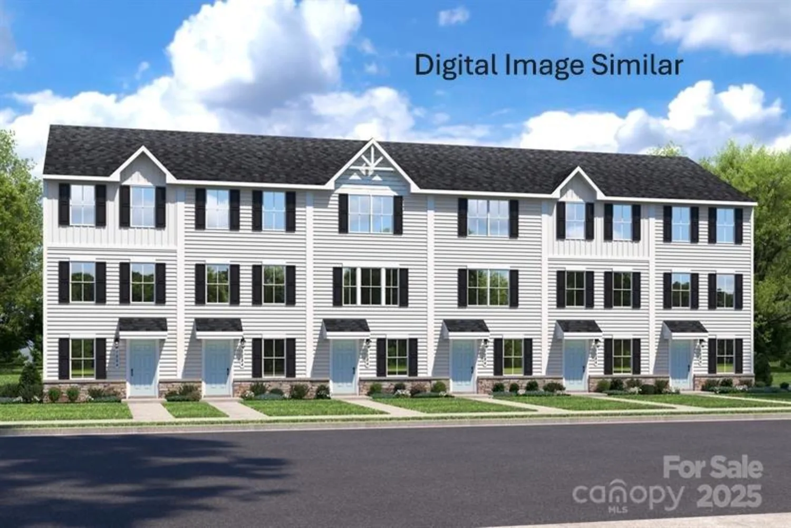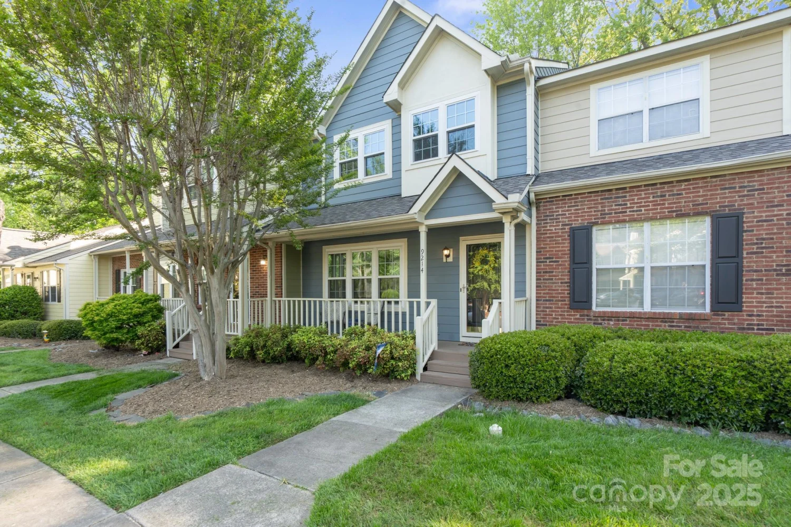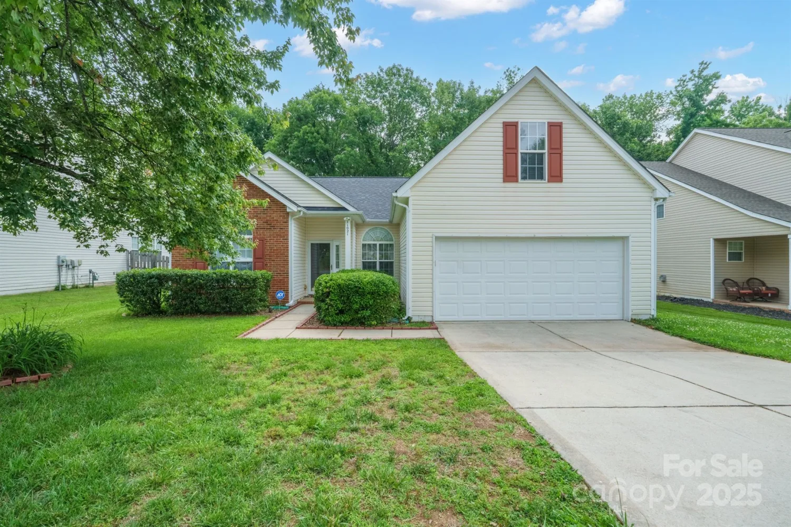8120 vermilion driveCharlotte, NC 28215
8120 vermilion driveCharlotte, NC 28215
Description
Located in the sought-after Ridgewood neighborhood, this well-maintained 4-bedroom, 2.5-bathroom home sits on a private 0.32-acre lot with no HOA. The kitchen features granite countertops and a stylish tile backsplash, opening to a spacious great room with a cozy gas fireplace. A separate formal dining room offers the perfect space for gatherings. Step outside to a freshly painted deck and large patio that overlooks a fully fenced backyard. Enjoy added features like a wired shed, garden area, and an inviting outdoor fireplace. Offering comfort, space, and privacy, this home is ideal for everyday living and entertaining. A rare find in a prime location—Schedule your showing today!
Property Details for 8120 Vermilion Drive
- Subdivision ComplexRidgewood
- ExteriorFire Pit
- Num Of Garage Spaces2
- Parking FeaturesDriveway, Attached Garage
- Property AttachedNo
LISTING UPDATED:
- StatusActive
- MLS #CAR4261051
- Days on Site14
- MLS TypeResidential
- Year Built1995
- CountryMecklenburg
LISTING UPDATED:
- StatusActive
- MLS #CAR4261051
- Days on Site14
- MLS TypeResidential
- Year Built1995
- CountryMecklenburg
Building Information for 8120 Vermilion Drive
- StoriesTwo
- Year Built1995
- Lot Size0.0000 Acres
Payment Calculator
Term
Interest
Home Price
Down Payment
The Payment Calculator is for illustrative purposes only. Read More
Property Information for 8120 Vermilion Drive
Summary
Location and General Information
- Directions: GPS.
- Coordinates: 35.250458,-80.711789
School Information
- Elementary School: Unspecified
- Middle School: Unspecified
- High School: Unspecified
Taxes and HOA Information
- Parcel Number: 108-165-05
- Tax Legal Description: L23 B1 M25-865
Virtual Tour
Parking
- Open Parking: No
Interior and Exterior Features
Interior Features
- Cooling: Central Air
- Heating: Natural Gas
- Appliances: Electric Oven, Electric Range, Gas Water Heater, Microwave, Refrigerator, Washer/Dryer
- Fireplace Features: Family Room, Fire Pit, Gas, Wood Burning
- Flooring: Laminate, Tile, Wood
- Interior Features: Breakfast Bar, Cable Prewire, Garden Tub, Open Floorplan, Split Bedroom, Walk-In Closet(s)
- Levels/Stories: Two
- Foundation: Slab
- Total Half Baths: 1
- Bathrooms Total Integer: 3
Exterior Features
- Construction Materials: Brick Partial, Vinyl
- Fencing: Back Yard, Fenced, Privacy
- Patio And Porch Features: Deck, Front Porch, Patio
- Pool Features: None
- Road Surface Type: Concrete, Paved
- Roof Type: Shingle
- Security Features: Carbon Monoxide Detector(s), Smoke Detector(s)
- Laundry Features: Lower Level
- Pool Private: No
- Other Structures: Shed(s)
Property
Utilities
- Sewer: Public Sewer
- Utilities: Natural Gas
- Water Source: City
Property and Assessments
- Home Warranty: No
Green Features
Lot Information
- Above Grade Finished Area: 1760
- Lot Features: Private
Rental
Rent Information
- Land Lease: No
Public Records for 8120 Vermilion Drive
Home Facts
- Beds4
- Baths2
- Above Grade Finished1,760 SqFt
- StoriesTwo
- Lot Size0.0000 Acres
- StyleSingle Family Residence
- Year Built1995
- APN108-165-05
- CountyMecklenburg


