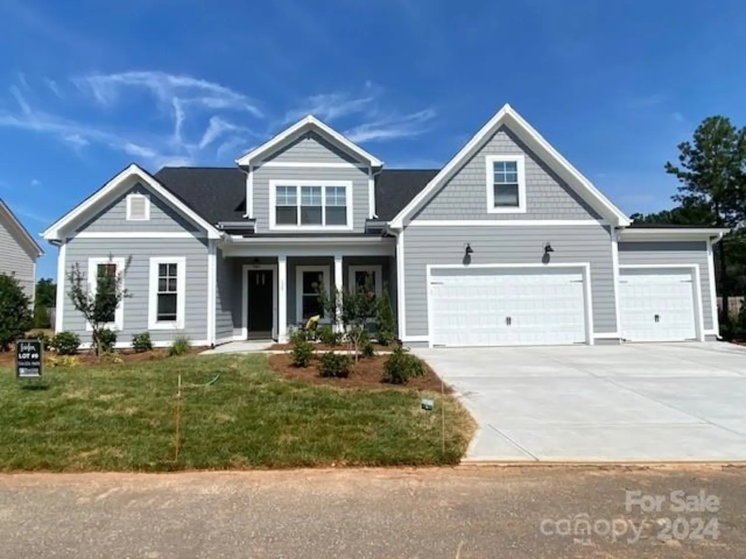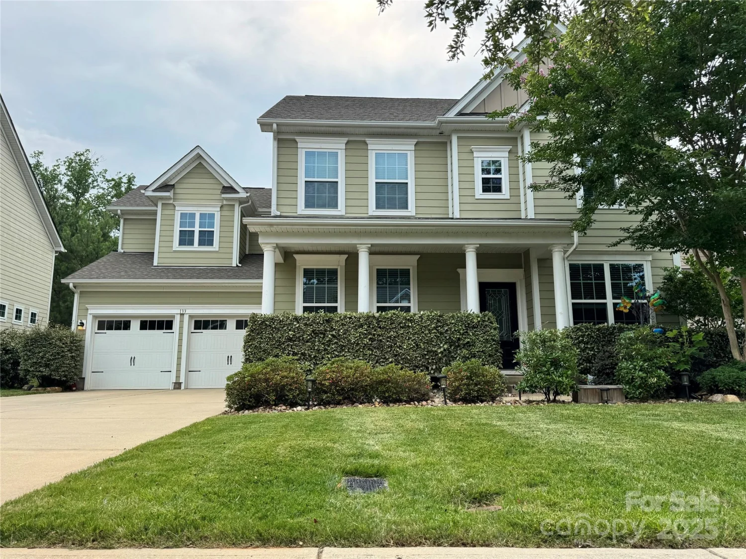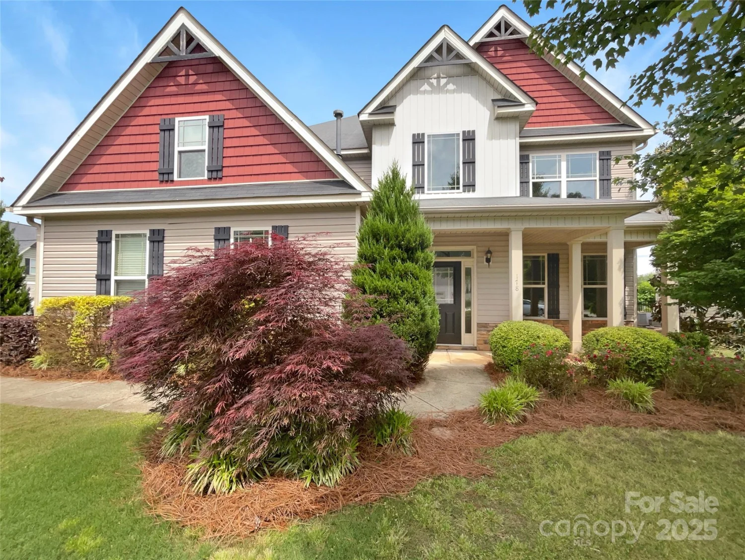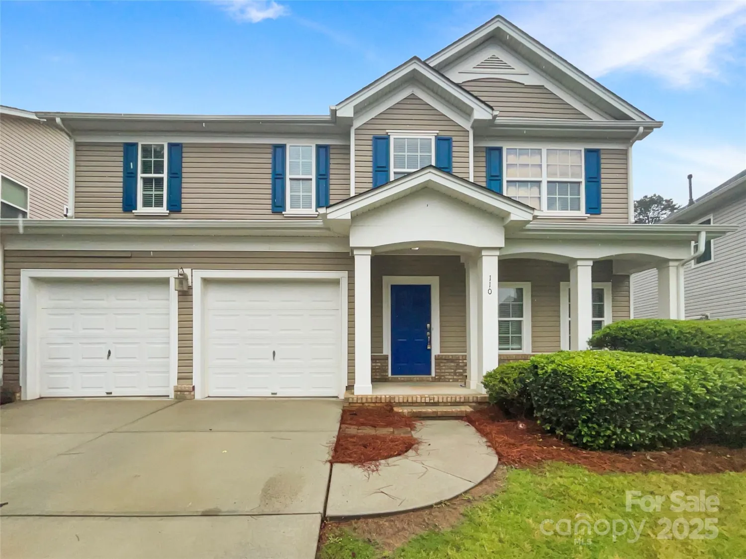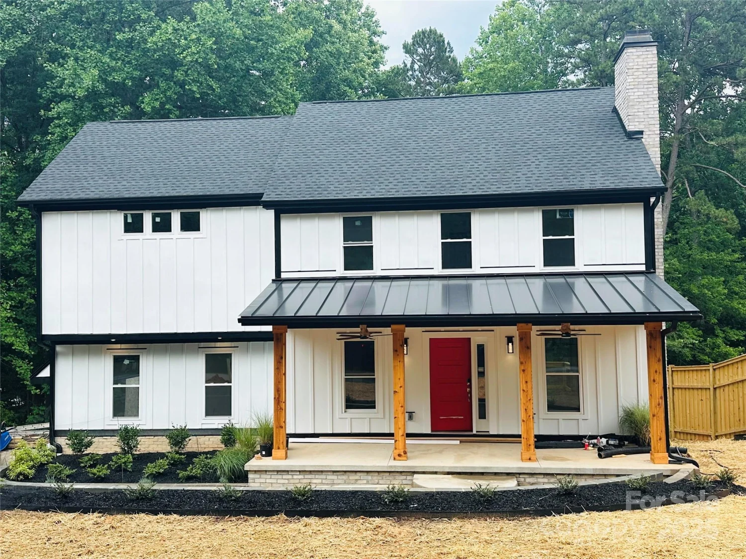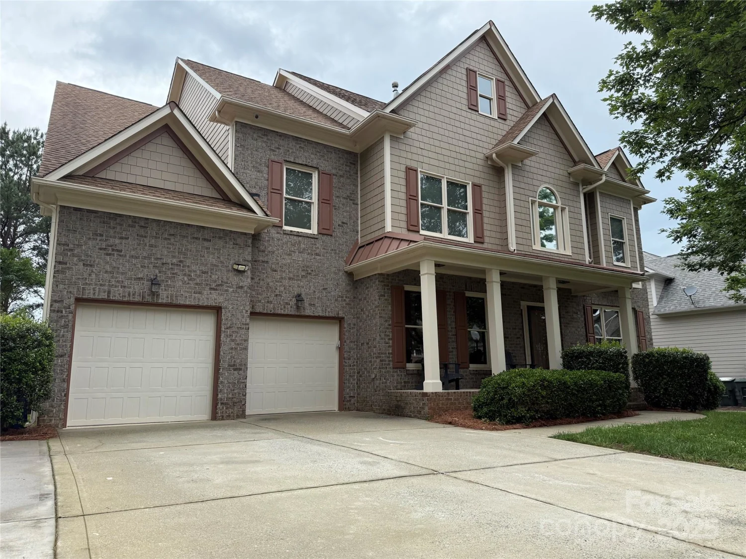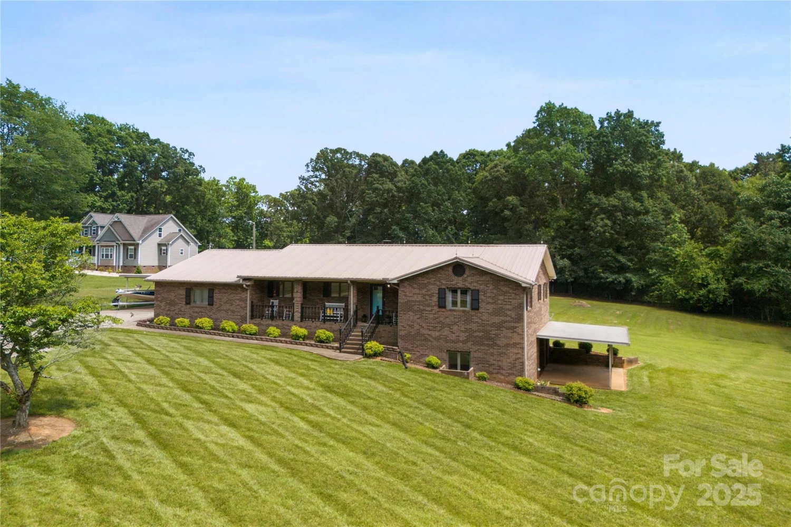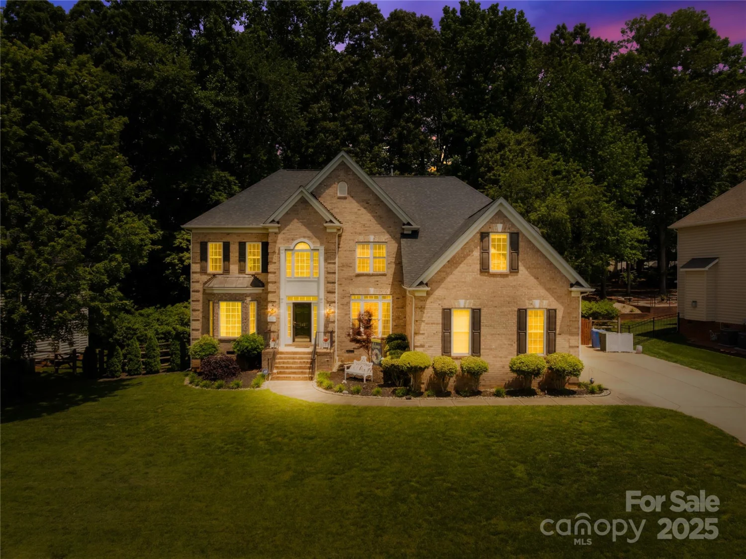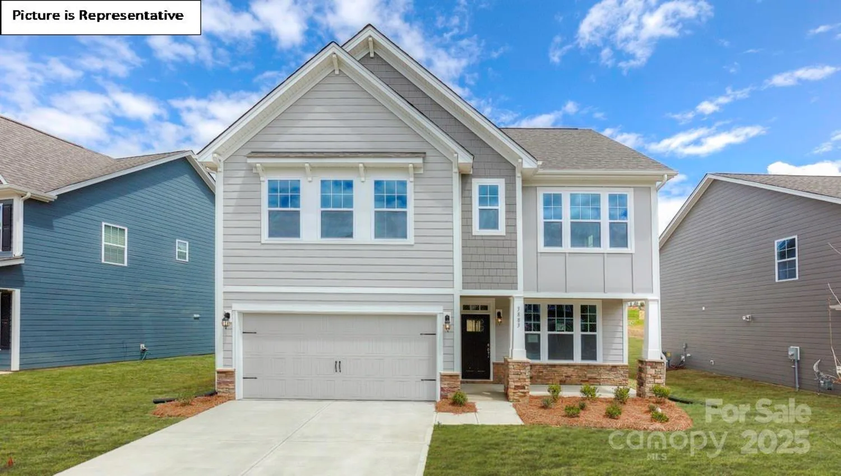1041 brawley school roadMooresville, NC 28117
1041 brawley school roadMooresville, NC 28117
Description
Beautifully updated all brick ranch home offering comfort, space, and low maintenance living. Renovated from top to bottom and move-in ready, featuring a fully finished walkout basement and a .71-acre lot with NO HOA. Luxury vinyl plank flooring throughout, fresh interior paint in a neutral palette, a newer HVAC and roof (approx 3 years old) and all new windows. The flexible layout includes a large living room at the front of the home, a dedicated dining room, and a cozy family room with a natural gas fireplace. The completely remodeled kitchen is a chef’s dream, featuring new cabinetry and granite countertops. All bathrooms have been tastefully updated. The HUGE walkout basement adds incredible value, featuring a full bath, a sliding glass door, and a finished bonus room with a gas log fireplace that can serve as a home office, entertainment hub, or even a guest or in-law suite. Conveniently located, this home offers quick access to shopping, dining; perfect for those on the go!
Property Details for 1041 Brawley School Road
- Subdivision ComplexNone
- Architectural StyleRanch
- Num Of Garage Spaces2
- Parking FeaturesDriveway, Attached Garage, Garage Faces Side
- Property AttachedNo
LISTING UPDATED:
- StatusActive
- MLS #CAR4261087
- Days on Site55
- MLS TypeResidential
- Year Built1973
- CountryIredell
Location
Listing Courtesy of 1 Percent Lists Greater Charlotte - Angel Smith
LISTING UPDATED:
- StatusActive
- MLS #CAR4261087
- Days on Site55
- MLS TypeResidential
- Year Built1973
- CountryIredell
Building Information for 1041 Brawley School Road
- StoriesOne
- Year Built1973
- Lot Size0.0000 Acres
Payment Calculator
Term
Interest
Home Price
Down Payment
The Payment Calculator is for illustrative purposes only. Read More
Property Information for 1041 Brawley School Road
Summary
Location and General Information
- Coordinates: 35.568574,-80.898259
School Information
- Elementary School: Unspecified
- Middle School: Unspecified
- High School: Unspecified
Taxes and HOA Information
- Parcel Number: 4636-57-4211.000
- Tax Legal Description: L2 AD HONEYCUTT PROPERTIES NC LLC PB 74-31 DOT 19 63-85
Virtual Tour
Parking
- Open Parking: No
Interior and Exterior Features
Interior Features
- Cooling: Central Air
- Heating: Electric, Heat Pump
- Appliances: Dishwasher, Electric Range, Microwave
- Basement: Daylight, Exterior Entry, Interior Entry
- Fireplace Features: Bonus Room, Gas, Living Room
- Flooring: Vinyl
- Levels/Stories: One
- Window Features: Insulated Window(s)
- Foundation: Basement
- Total Half Baths: 1
- Bathrooms Total Integer: 4
Exterior Features
- Construction Materials: Brick Full
- Patio And Porch Features: Covered, Front Porch, Rear Porch, Screened, Side Porch
- Pool Features: None
- Road Surface Type: Asphalt, Paved
- Roof Type: Shingle
- Security Features: Smoke Detector(s)
- Laundry Features: In Basement
- Pool Private: No
Property
Utilities
- Sewer: Septic Installed
- Water Source: Well
Property and Assessments
- Home Warranty: No
Green Features
Lot Information
- Above Grade Finished Area: 1859
- Lot Features: Level
Rental
Rent Information
- Land Lease: No
Public Records for 1041 Brawley School Road
Home Facts
- Beds3
- Baths3
- Above Grade Finished1,859 SqFt
- Below Grade Finished1,840 SqFt
- StoriesOne
- Lot Size0.0000 Acres
- StyleSingle Family Residence
- Year Built1973
- APN4636-57-4211.000
- CountyIredell


