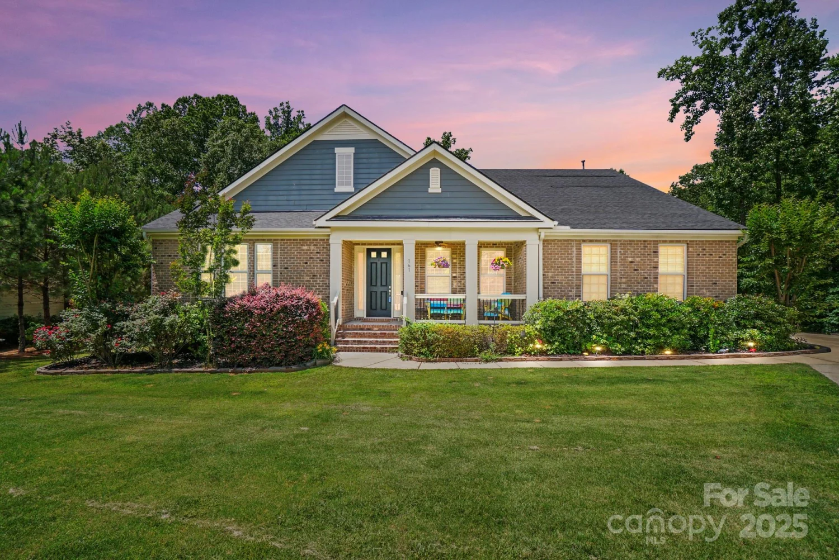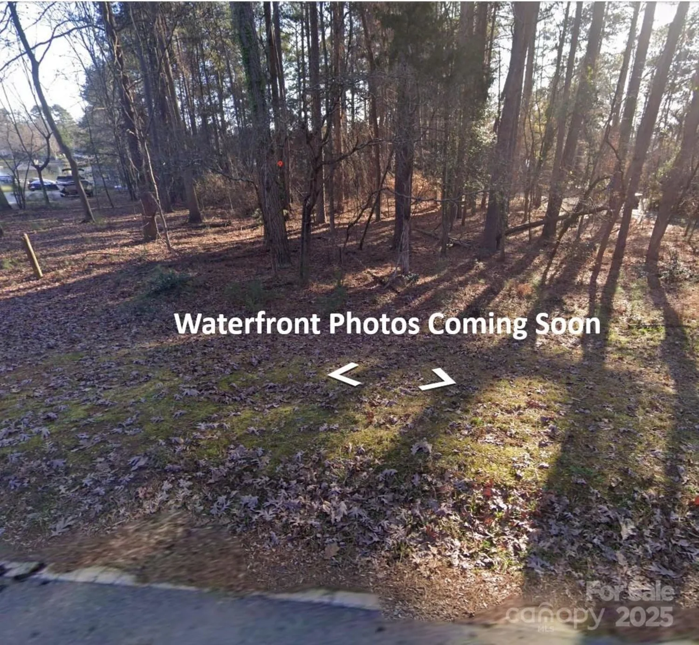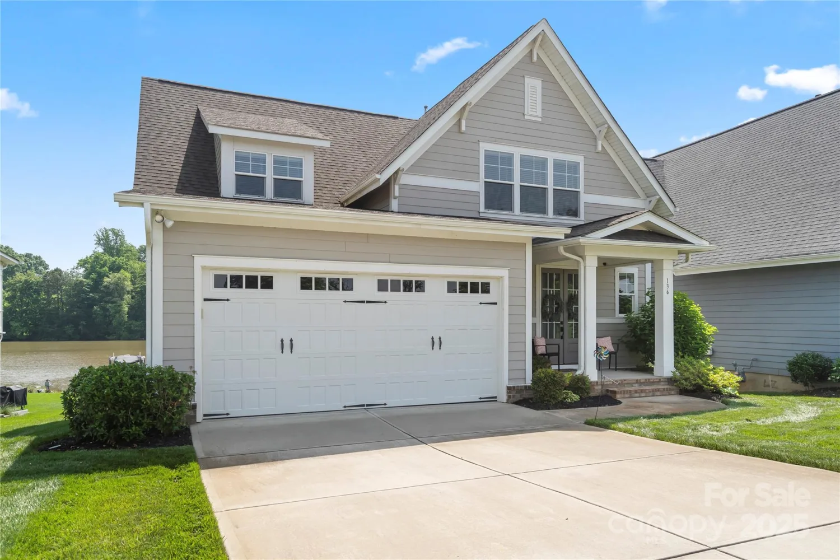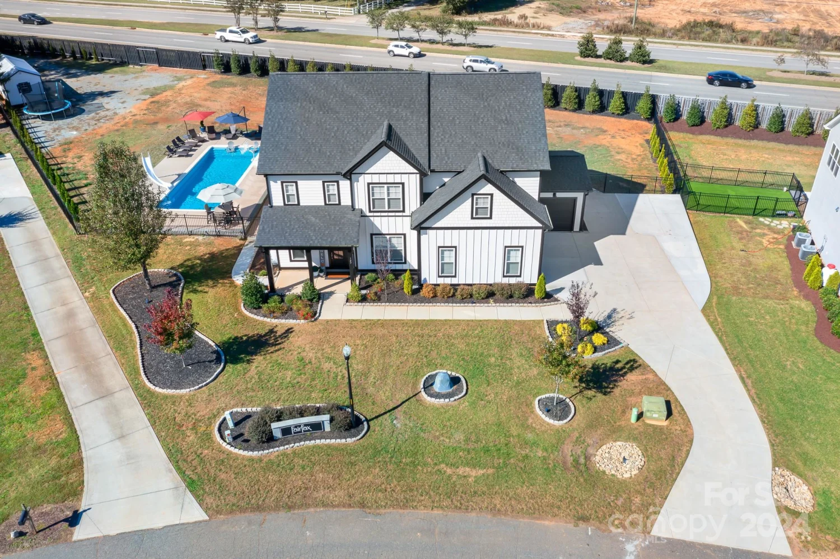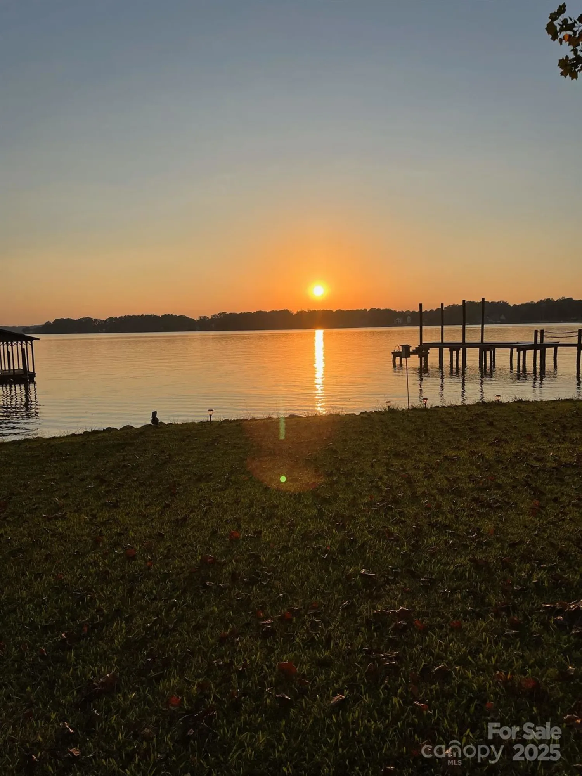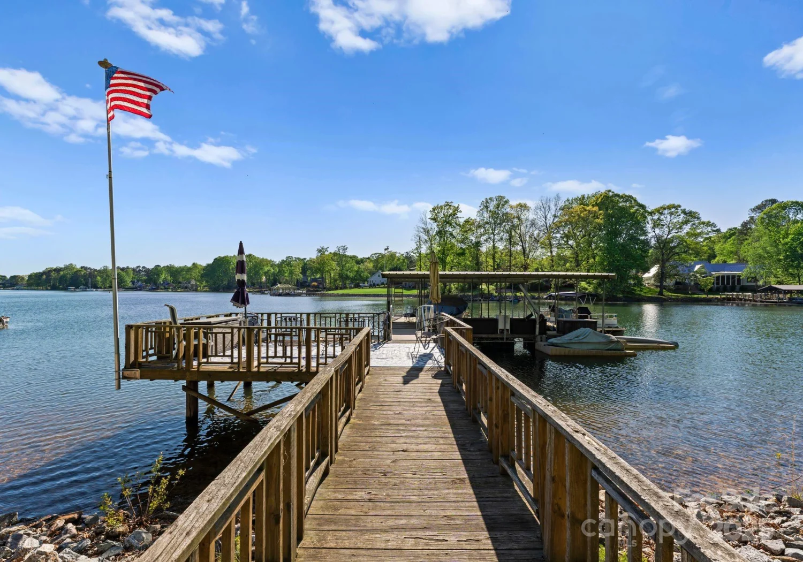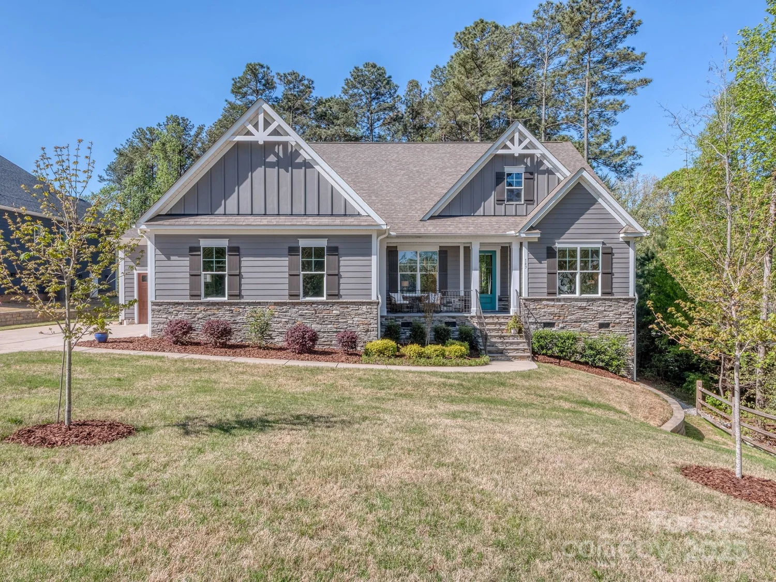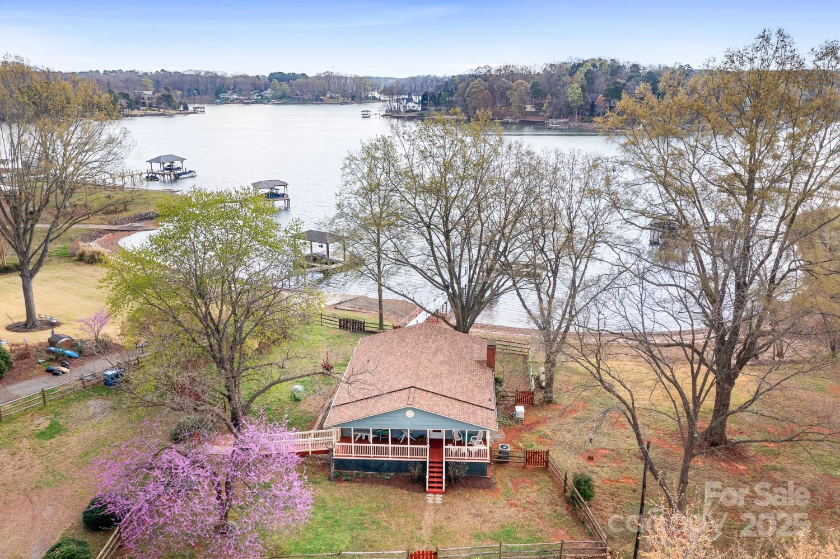118 tuscany trailMooresville, NC 28117
118 tuscany trailMooresville, NC 28117
Description
Experience elevated living in this beautifully crafted home in the gated community of Sconset Village at The Point. This 2016 custom build offers refined design, comfort, and functionality. The open floor plan features a main-level primary suite with spa-style bath, travertine tile, dual vanities, oversized shower, and walk-in closet. The gourmet kitchen boasts stainless appliances, gas range, island, and tile backsplash, flowing into a great room with a stunning stone fireplace. Upstairs offers 3 bedrooms with ensuite full baths, a bonus room with fireplace, and walk-in attic with abundant storage. Savor morning coffee or unwind with evening wine on the newly renovated screened-in porch, overlooking a beautifully landscaped and private backyard retreat. Additionally this home features a full water softening and filtration system. Enjoy access to Trump National amenities golf, tennis, dining, pools, and fitness—with a required minimum social membership. True LKN luxury living!
Property Details for 118 Tuscany Trail
- Subdivision ComplexThe Point
- ExteriorIn-Ground Irrigation
- Num Of Garage Spaces2
- Parking FeaturesAttached Garage
- Property AttachedNo
LISTING UPDATED:
- StatusActive
- MLS #CAR4261198
- Days on Site1
- HOA Fees$1,007 / month
- MLS TypeResidential
- Year Built2016
- CountryIredell
LISTING UPDATED:
- StatusActive
- MLS #CAR4261198
- Days on Site1
- HOA Fees$1,007 / month
- MLS TypeResidential
- Year Built2016
- CountryIredell
Building Information for 118 Tuscany Trail
- StoriesTwo
- Year Built2016
- Lot Size0.0000 Acres
Payment Calculator
Term
Interest
Home Price
Down Payment
The Payment Calculator is for illustrative purposes only. Read More
Property Information for 118 Tuscany Trail
Summary
Location and General Information
- Coordinates: 35.512154,-80.937753
School Information
- Elementary School: Woodland Heights
- Middle School: Woodland Heights
- High School: Lake Norman
Taxes and HOA Information
- Parcel Number: 4624-36-3994.000
- Tax Legal Description: L1016-THE POINT-PH10-M1-PB-46-146
Virtual Tour
Parking
- Open Parking: No
Interior and Exterior Features
Interior Features
- Cooling: Central Air, Zoned
- Heating: Heat Pump
- Appliances: Dishwasher, Disposal, Dryer, Electric Water Heater, Exhaust Hood, Filtration System, Gas Range, Oven, Refrigerator, Washer
- Fireplace Features: Bonus Room, Gas Log, Living Room
- Flooring: Carpet, Tile, Wood
- Interior Features: Built-in Features, Cable Prewire, Drop Zone, Entrance Foyer, Kitchen Island, Open Floorplan, Walk-In Closet(s), Walk-In Pantry
- Levels/Stories: Two
- Foundation: Crawl Space
- Total Half Baths: 1
- Bathrooms Total Integer: 5
Exterior Features
- Construction Materials: Hardboard Siding
- Fencing: Back Yard, Fenced
- Patio And Porch Features: Covered, Enclosed
- Pool Features: None
- Road Surface Type: Concrete
- Roof Type: Shingle
- Security Features: Carbon Monoxide Detector(s), Security System, Smoke Detector(s)
- Laundry Features: Laundry Room, Main Level, Sink
- Pool Private: No
Property
Utilities
- Sewer: Septic Installed
- Water Source: Community Well
Property and Assessments
- Home Warranty: No
Green Features
Lot Information
- Above Grade Finished Area: 3949
- Lot Features: Cleared, Level
Rental
Rent Information
- Land Lease: No
Public Records for 118 Tuscany Trail
Home Facts
- Beds4
- Baths4
- Above Grade Finished3,949 SqFt
- StoriesTwo
- Lot Size0.0000 Acres
- StyleSingle Family Residence
- Year Built2016
- APN4624-36-3994.000
- CountyIredell


