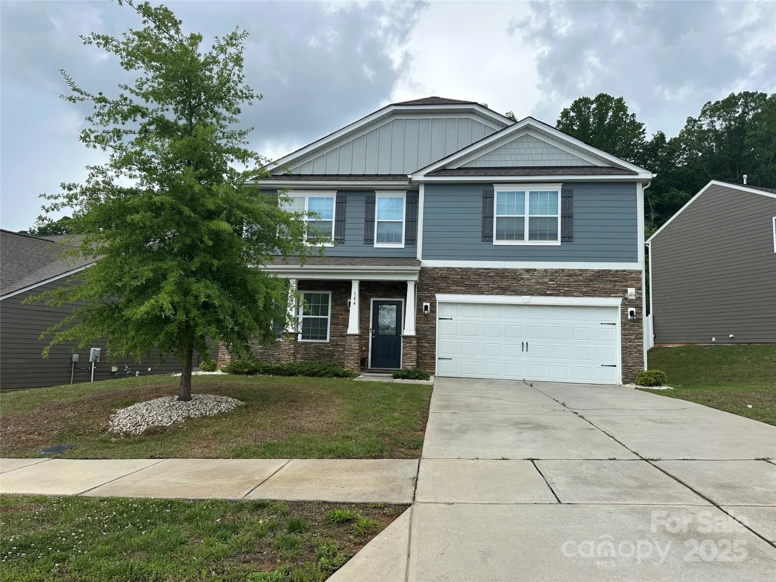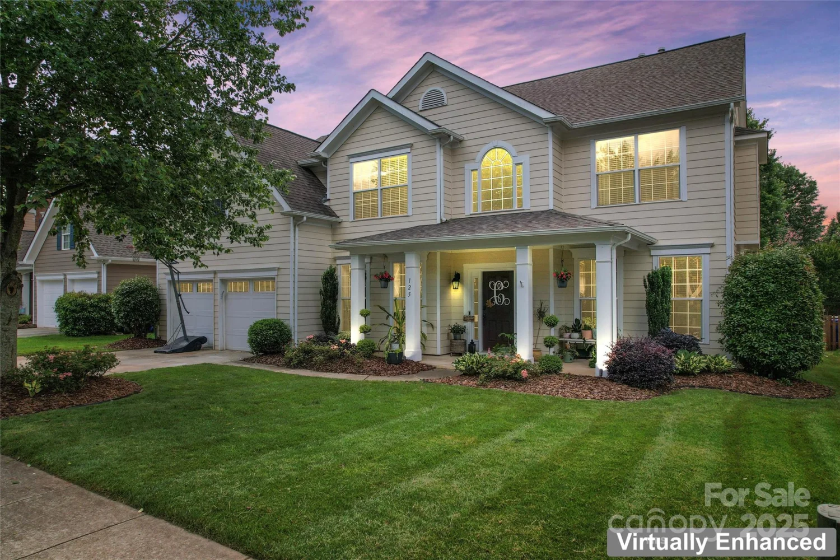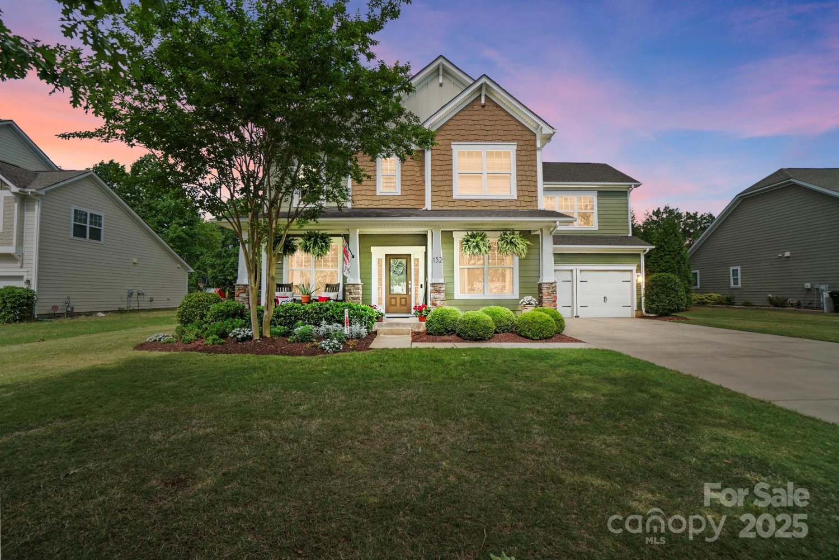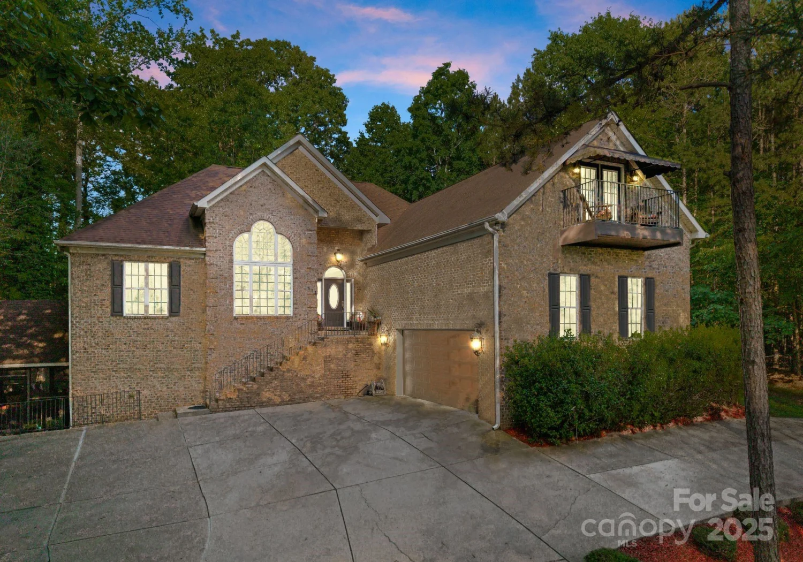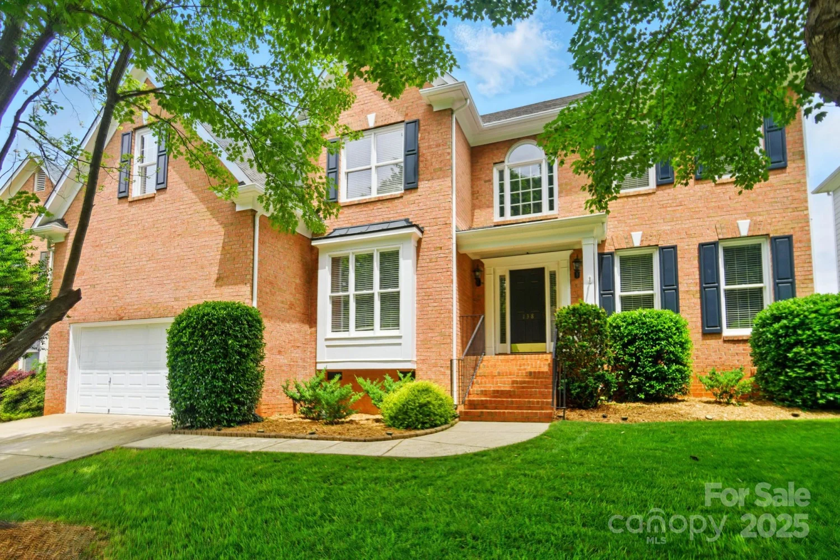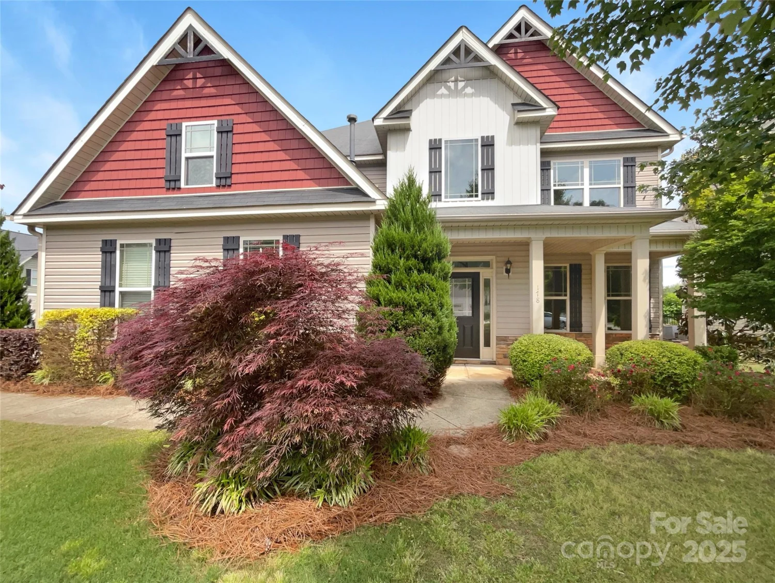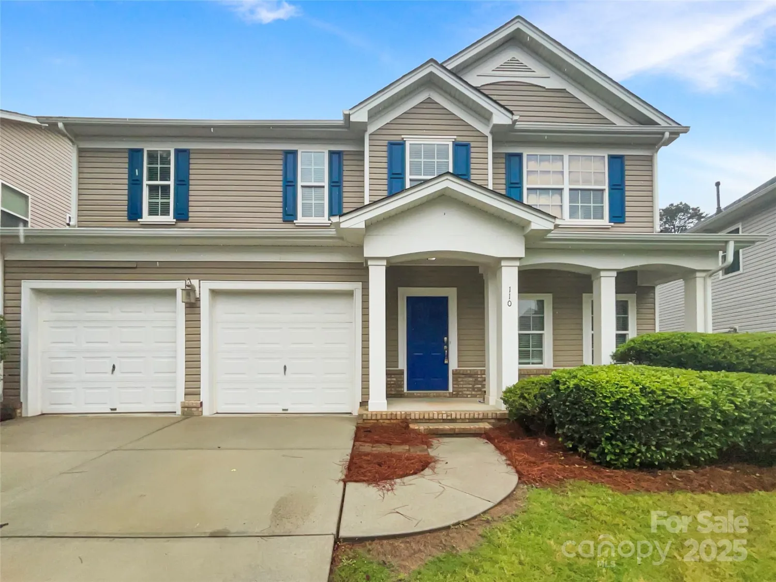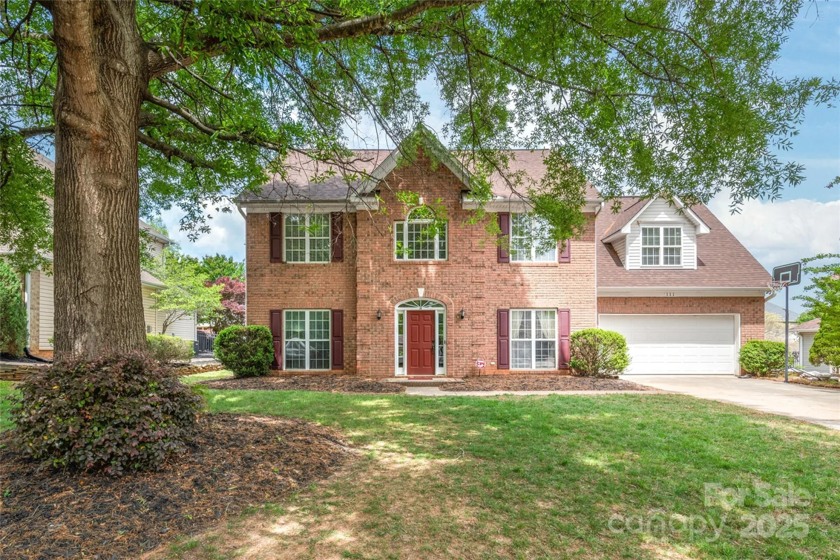113 summerhill driveMooresville, NC 28115
113 summerhill driveMooresville, NC 28115
Description
Beautiful 6-bedroom, 4.5-bath home in a desirable Mooresville neighborhood! This spacious layout includes a main-level guest suite, formal dining room with tray ceiling, and a cozy family room featuring a fireplace with mantle and slate surround. The elegant kitchen boasts quartz countertops, abundant cabinetry, and a breakfast area. Upstairs, the primary suite impresses with a huge walk-in closet and a luxurious bath with garden tub and separate shower. Four additional bedrooms offer flexible living. Enhanced vinyl plank flooring flows throughout the main living areas and extends to the second floor Kitchen and all baths feature quartz countertops. Enjoy outdoor living on the 12x14 rear patio, perfect for relaxing or entertaining. The privacy-fenced backyard adds peace and security. Conveniently located near Lake Norman, I-77, schools, shopping, and dining. This home blends comfort, style, and functionality—don’t miss it!
Property Details for 113 Summerhill Drive
- Subdivision ComplexSummerlin
- Num Of Garage Spaces2
- Parking FeaturesAttached Garage
- Property AttachedNo
LISTING UPDATED:
- StatusComing Soon
- MLS #CAR4261289
- Days on Site0
- HOA Fees$820 / year
- MLS TypeResidential
- Year Built2023
- CountryIredell
Location
Listing Courtesy of Amanda Kate Home - Amanda Glowacki
LISTING UPDATED:
- StatusComing Soon
- MLS #CAR4261289
- Days on Site0
- HOA Fees$820 / year
- MLS TypeResidential
- Year Built2023
- CountryIredell
Building Information for 113 Summerhill Drive
- StoriesThree
- Year Built2023
- Lot Size0.0000 Acres
Payment Calculator
Term
Interest
Home Price
Down Payment
The Payment Calculator is for illustrative purposes only. Read More
Property Information for 113 Summerhill Drive
Summary
Location and General Information
- Community Features: Dog Park, Walking Trails
- Coordinates: 35.534813,-80.826018
School Information
- Elementary School: Coddle Creek
- Middle School: Woodland Heights
- High School: Lake Norman
Taxes and HOA Information
- Parcel Number: 4655-64-7586.000
- Tax Legal Description: L3 SUMMERLIN SUBD PB80-31
Virtual Tour
Parking
- Open Parking: No
Interior and Exterior Features
Interior Features
- Cooling: Central Air
- Heating: Forced Air, Natural Gas
- Appliances: Dishwasher, Double Oven, Electric Oven, Gas Cooktop, Ice Maker, Microwave, Refrigerator with Ice Maker, Self Cleaning Oven, Washer/Dryer
- Fireplace Features: Family Room, Gas Log
- Flooring: Vinyl
- Levels/Stories: Three
- Foundation: Slab
- Total Half Baths: 1
- Bathrooms Total Integer: 5
Exterior Features
- Construction Materials: Fiber Cement
- Fencing: Back Yard, Privacy
- Patio And Porch Features: Covered, Front Porch
- Pool Features: None
- Road Surface Type: Concrete, Paved
- Security Features: Carbon Monoxide Detector(s), Security System
- Laundry Features: Upper Level, Other - See Remarks
- Pool Private: No
Property
Utilities
- Sewer: Public Sewer
- Utilities: Cable Available, Natural Gas, Underground Power Lines
- Water Source: City
Property and Assessments
- Home Warranty: No
Green Features
Lot Information
- Above Grade Finished Area: 3529
- Lot Features: Cleared
Rental
Rent Information
- Land Lease: No
Public Records for 113 Summerhill Drive
Home Facts
- Beds6
- Baths4
- Above Grade Finished3,529 SqFt
- StoriesThree
- Lot Size0.0000 Acres
- StyleSingle Family Residence
- Year Built2023
- APN4655-64-7586.000
- CountyIredell


