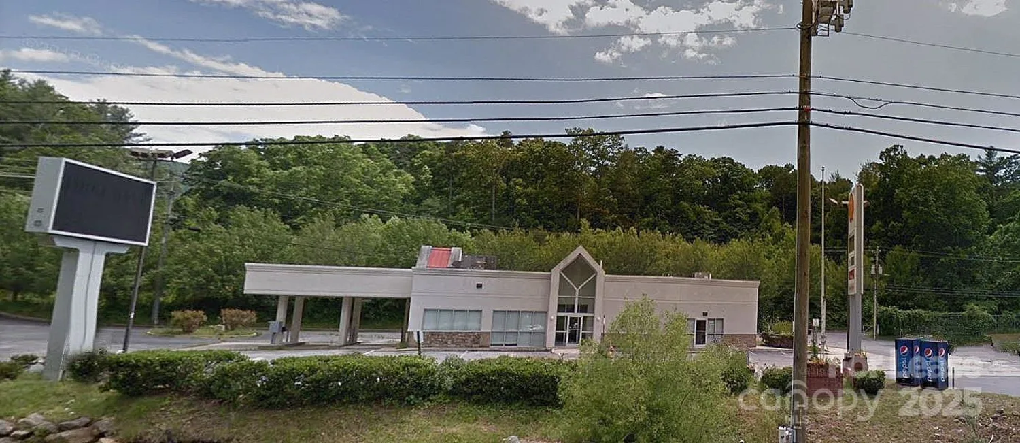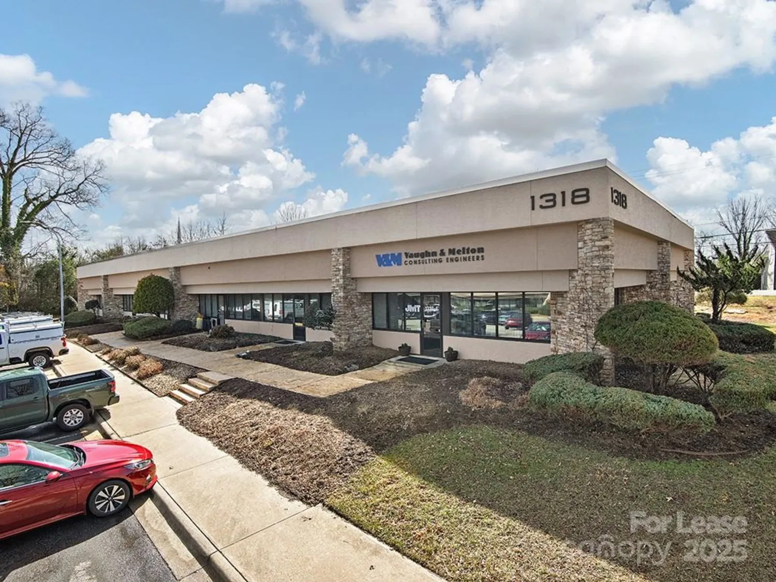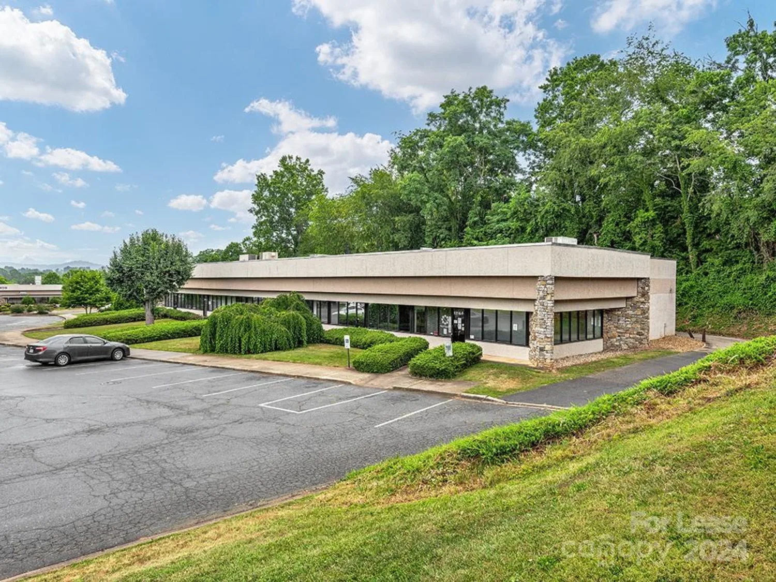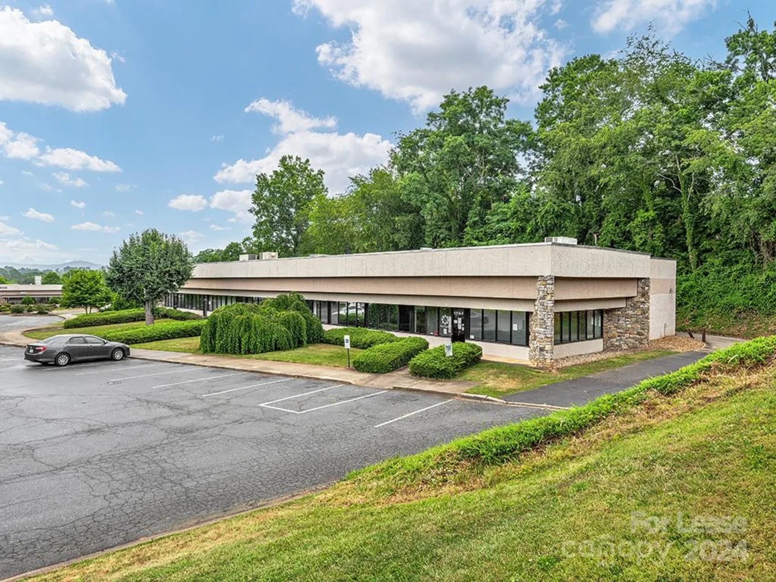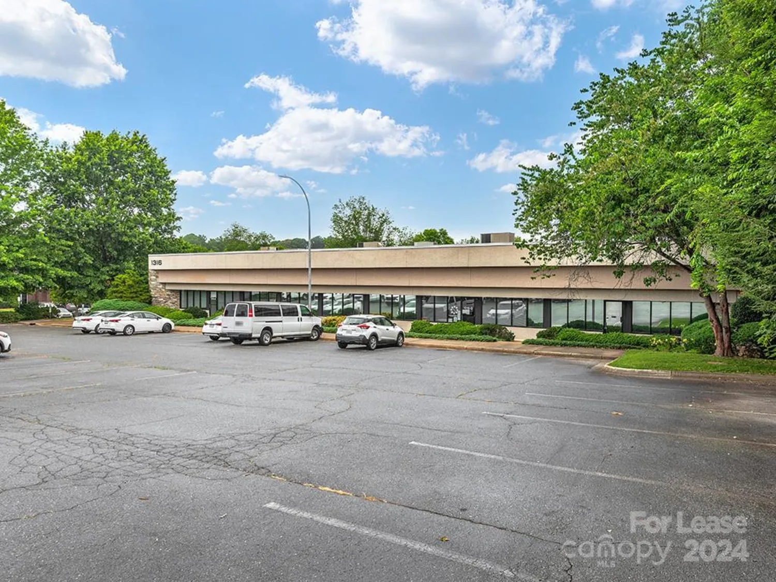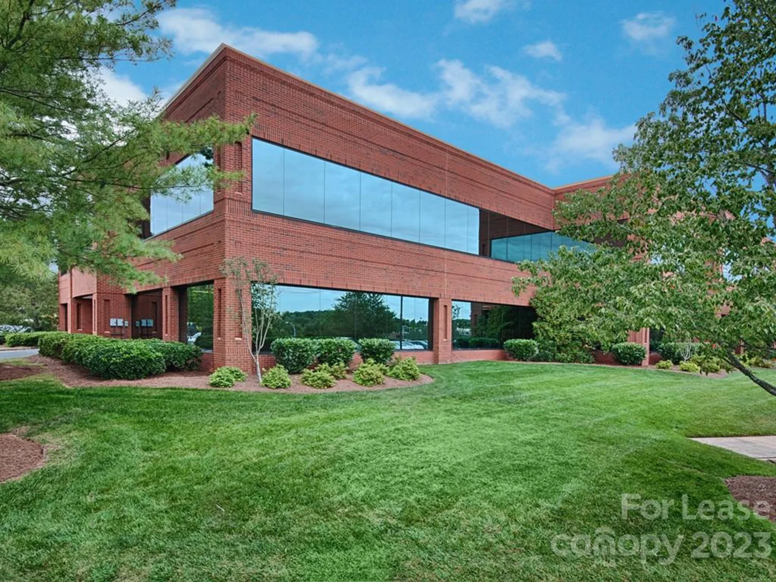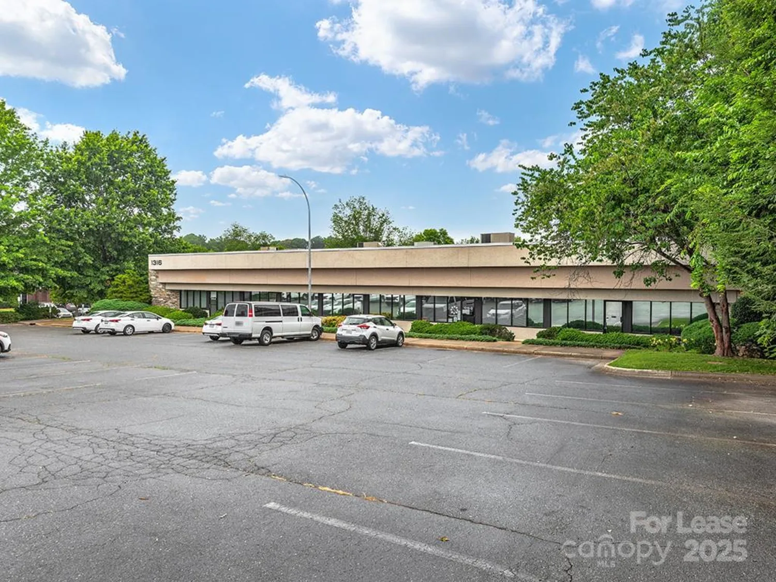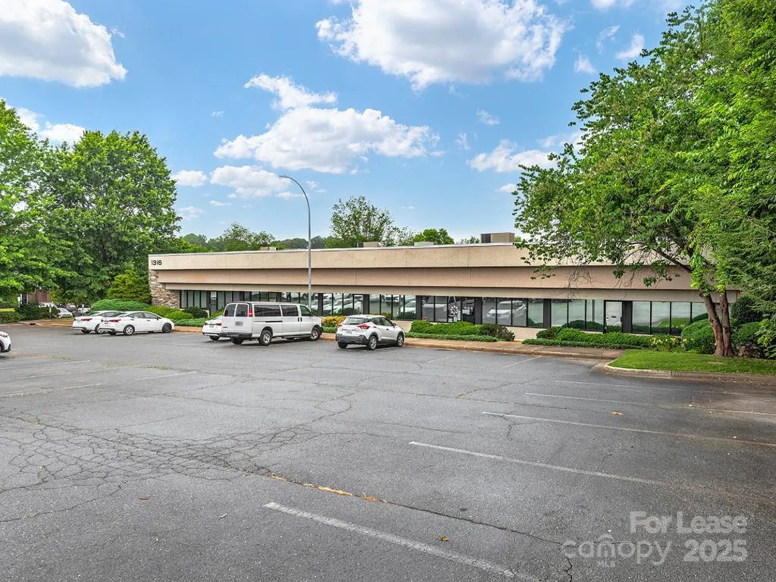2 bevlyn driveAsheville, NC 28803
2 bevlyn driveAsheville, NC 28803
Description
Beautifully appointed and remodeled in 2024 with high end finishes and a luxury feeling. All new solid oak doors with Emtek door knobs, and 2 Art Deco-designed, stained glass doors. 3 Bathrooms are completely redone with top of the line faucets and lighting fixtures including LED throughout. Open cooks kitchen with LG and thermador appliances. 2 Fireplaces and hardwood floors. All new double pane windows for cooling in summer and warming in the winter. New Honeycomb shades throughout. Downstairs has a gorgeous living room and a wonderfully appointed bedroom with a full bathroom. 2 separate entrances, downstairs and main entrance. All closets throughout are remodeled. Large Laundry room has a new LG washer dryer and aluminum sink. An extra storage room for tools and such. 2 Outdoor stairs, Sitting lounge pergola, an amazing new Greenhouse, and a storage / tool shed. Private patio fenced with turf flooring. Home also available for Sale, see MLS# 4241892
Property Details for 2 Bevlyn Drive
- Subdivision ComplexOak Forest
- Architectural StyleRanch
- ExteriorGas Grill
- Parking FeaturesAttached Carport, Driveway
- Property AttachedNo
LISTING UPDATED:
- StatusActive
- MLS #CAR4261294
- Days on Site12
- MLS TypeResidential Lease
- Year Built1956
- CountryBuncombe
LISTING UPDATED:
- StatusActive
- MLS #CAR4261294
- Days on Site12
- MLS TypeResidential Lease
- Year Built1956
- CountryBuncombe
Building Information for 2 Bevlyn Drive
- StoriesOne
- Year Built1956
- Lot Size0.0000 Acres
Payment Calculator
Term
Interest
Home Price
Down Payment
The Payment Calculator is for illustrative purposes only. Read More
Property Information for 2 Bevlyn Drive
Summary
Location and General Information
- Coordinates: 35.493195,-82.524282
School Information
- Elementary School: Estes/Koontz
- Middle School: Valley Springs
- High School: T.C. Roberson
Taxes and HOA Information
- Parcel Number: 9655-13-1084-00000
Virtual Tour
Parking
- Open Parking: No
Interior and Exterior Features
Interior Features
- Cooling: Central Air, Zoned
- Heating: Zoned
- Appliances: Convection Oven, Dishwasher, Disposal, Dryer, Electric Water Heater, Gas Cooktop, Gas Range, Oven, Plumbed For Ice Maker, Refrigerator, Washer
- Basement: Full, Partially Finished
- Fireplace Features: Living Room
- Flooring: Concrete, Tile, Wood
- Interior Features: Other - See Remarks
- Levels/Stories: One
- Other Equipment: Network Ready
- Foundation: Basement
- Bathrooms Total Integer: 3
Exterior Features
- Accessibility Features: Two or More Access Exits, Closet Bars 15-48 Inches, Door Width 32 Inches or More, Swing In Door(s)
- Patio And Porch Features: Deck, Screened, Side Porch
- Pool Features: None
- Road Surface Type: Asphalt, Paved
- Roof Type: Shingle
- Security Features: Security System
- Laundry Features: In Basement
- Pool Private: No
Property
Utilities
- Sewer: Public Sewer
- Utilities: Cable Available, Electricity Connected, Natural Gas
- Water Source: Public
Property and Assessments
- Home Warranty: No
Green Features
Lot Information
- Above Grade Finished Area: 1559
- Lot Features: Level
Rental
Rent Information
- Land Lease: No
Public Records for 2 Bevlyn Drive
Home Facts
- Beds4
- Baths3
- Above Grade Finished1,559 SqFt
- Below Grade Finished1,343 SqFt
- StoriesOne
- Lot Size0.0000 Acres
- StyleSingle Family Residence
- Year Built1956
- APN9655-13-1084-00000
- CountyBuncombe


