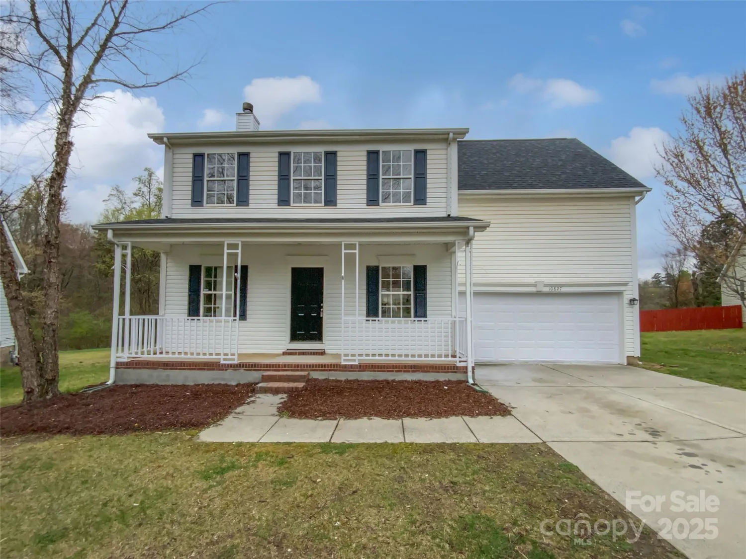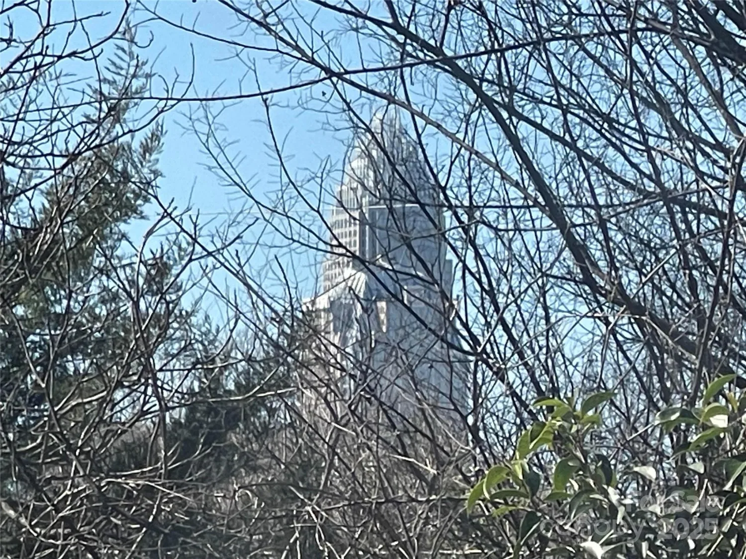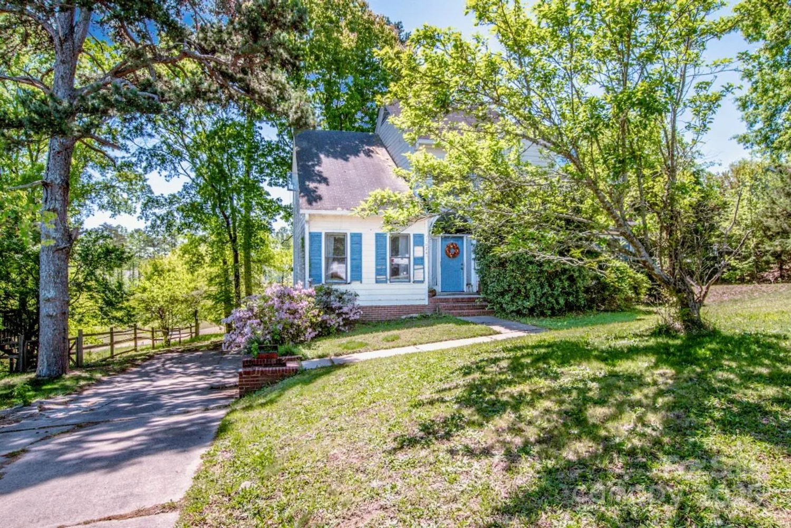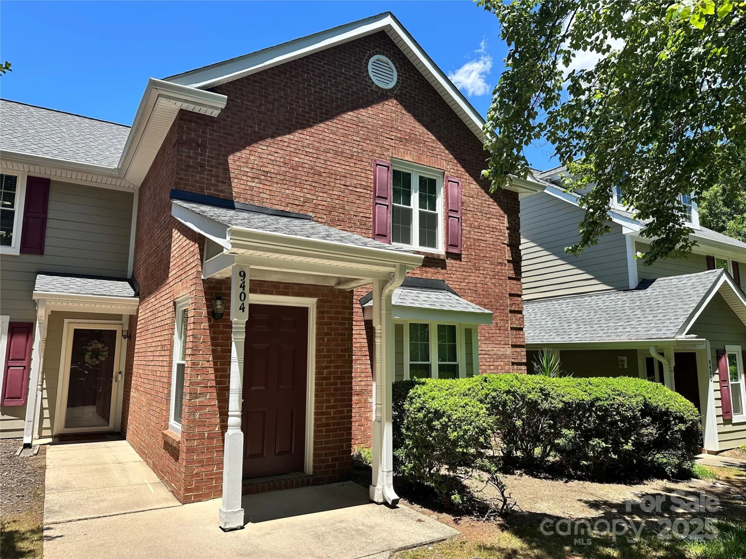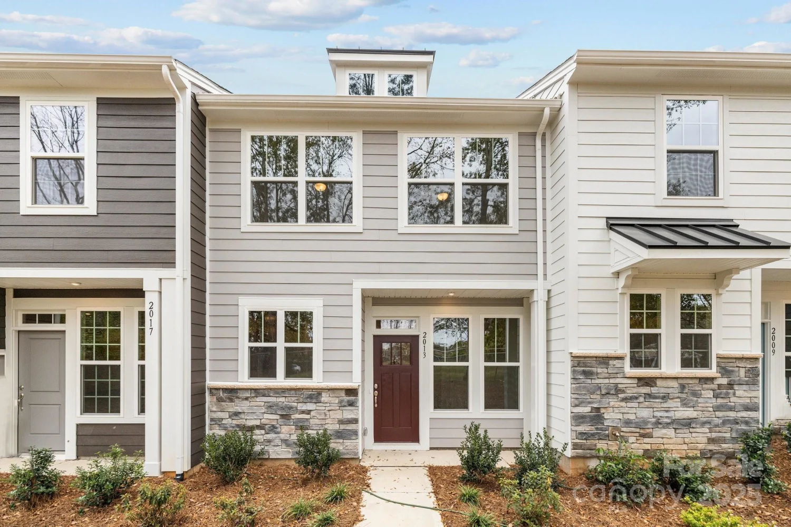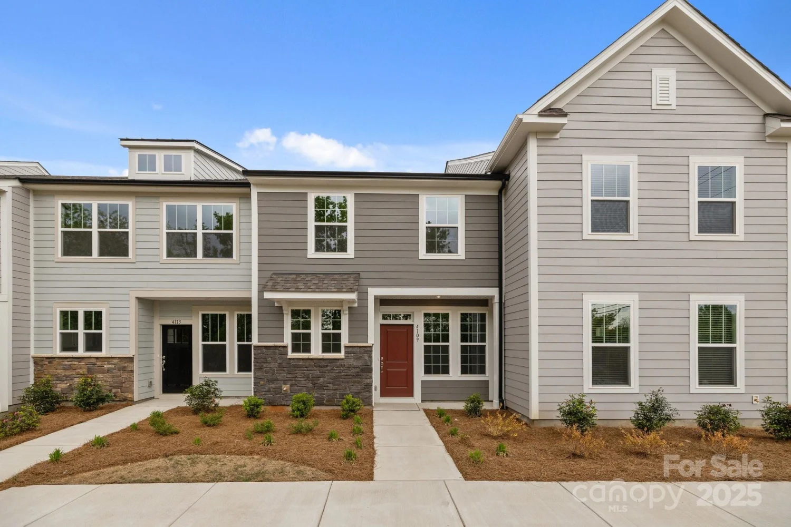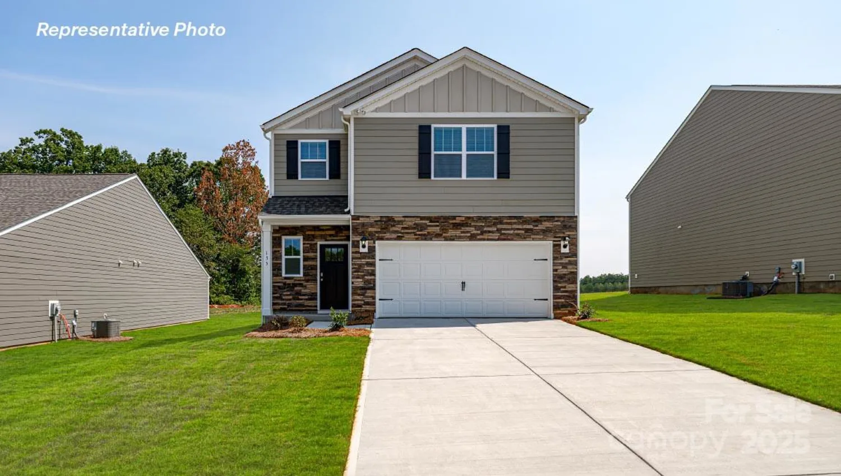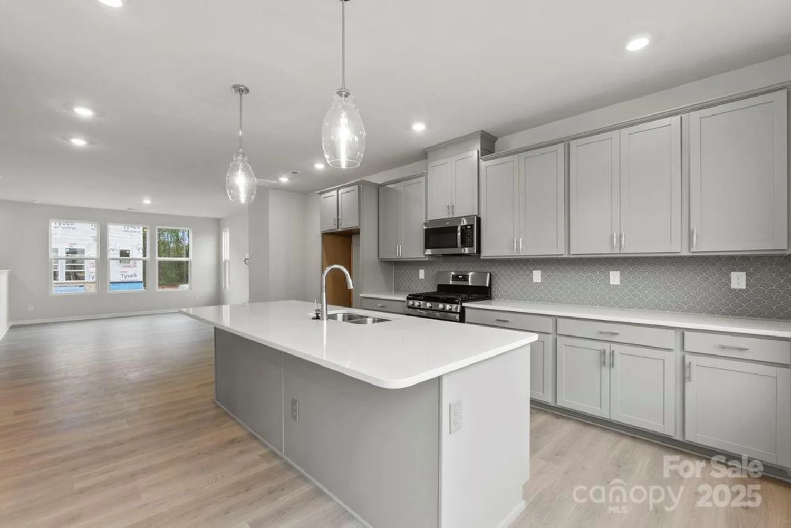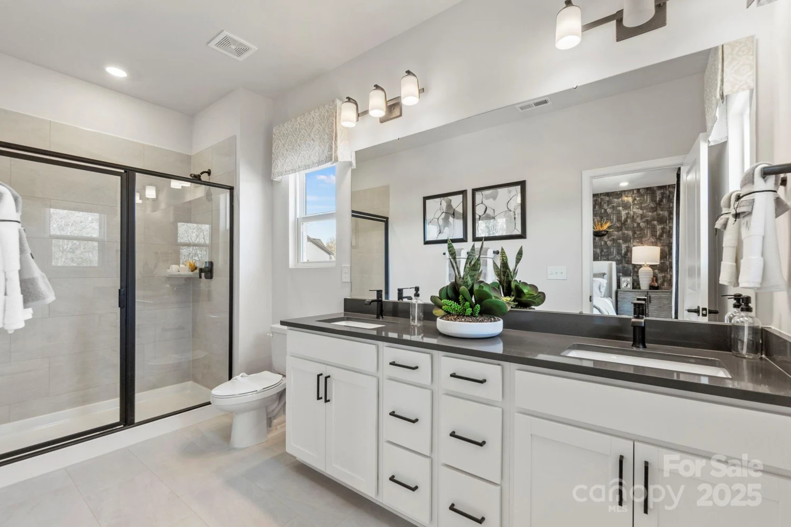7527 finnigan roadCharlotte, NC 28215
7527 finnigan roadCharlotte, NC 28215
Description
Nestled in the highly desirable and quiet neighborhood of Clydesdale Manor, this beautifully maintained 3-bedroom, 2.5-bath home sits on an oversized lot with impressive outdoor space and access to community amenities. From the charming front porch to the spacious backyard, it’s perfect for both relaxing and entertaining. Step inside to an open floor plan featuring a cozy gas fireplace, stainless steel appliances, white cabinetry, and granite countertops with ample prep space—ideal for the home chef. The primary suite is a true retreat, complete with vaulted ceilings, a double vanity, walk-in closet, and a serene ensuite bath. Additional highlights include a two-car garage, modern finishes throughout, and a location that offers the peace of a tucked-away neighborhood with the convenience of nearby amenities. Don’t miss your chance to own this move-in ready gem in one of the area’s most sought-after communities!
Property Details for 7527 Finnigan Road
- Subdivision ComplexClydesdale Manor
- Num Of Garage Spaces2
- Parking FeaturesDriveway, Attached Garage, Garage Door Opener, Garage Faces Front, On Street
- Property AttachedNo
LISTING UPDATED:
- StatusActive
- MLS #CAR4262808
- Days on Site0
- HOA Fees$750 / year
- MLS TypeResidential
- Year Built2020
- CountryMecklenburg
LISTING UPDATED:
- StatusActive
- MLS #CAR4262808
- Days on Site0
- HOA Fees$750 / year
- MLS TypeResidential
- Year Built2020
- CountryMecklenburg
Building Information for 7527 Finnigan Road
- StoriesTwo
- Year Built2020
- Lot Size0.0000 Acres
Payment Calculator
Term
Interest
Home Price
Down Payment
The Payment Calculator is for illustrative purposes only. Read More
Property Information for 7527 Finnigan Road
Summary
Location and General Information
- Community Features: Cabana, Outdoor Pool, Playground, Sidewalks
- Coordinates: 35.221943,-80.674249
School Information
- Elementary School: J.H. Gunn
- Middle School: Albemarle Road
- High School: Rocky River
Taxes and HOA Information
- Parcel Number: 111-134-40
- Tax Legal Description: L46 M65-637
Virtual Tour
Parking
- Open Parking: No
Interior and Exterior Features
Interior Features
- Cooling: Ceiling Fan(s), Central Air
- Heating: Central, Heat Pump
- Appliances: Dishwasher, Disposal, Electric Cooktop, Microwave, Oven, Refrigerator, Refrigerator with Ice Maker
- Fireplace Features: Gas Log, Gas Vented, Living Room
- Flooring: Carpet, Vinyl
- Interior Features: Walk-In Closet(s)
- Levels/Stories: Two
- Foundation: Slab
- Total Half Baths: 1
- Bathrooms Total Integer: 3
Exterior Features
- Construction Materials: Stone Veneer, Vinyl
- Fencing: Back Yard, Privacy
- Patio And Porch Features: Covered, Front Porch, Patio, Porch
- Pool Features: None
- Road Surface Type: Concrete, Paved
- Roof Type: Fiberglass
- Security Features: Smoke Detector(s)
- Laundry Features: In Hall, Upper Level
- Pool Private: No
Property
Utilities
- Sewer: Public Sewer
- Utilities: Natural Gas
- Water Source: City
Property and Assessments
- Home Warranty: No
Green Features
Lot Information
- Above Grade Finished Area: 1567
- Lot Features: Cleared, Cul-De-Sac, Level
Rental
Rent Information
- Land Lease: No
Public Records for 7527 Finnigan Road
Home Facts
- Beds3
- Baths2
- Above Grade Finished1,567 SqFt
- StoriesTwo
- Lot Size0.0000 Acres
- StyleSingle Family Residence
- Year Built2020
- APN111-134-40
- CountyMecklenburg


