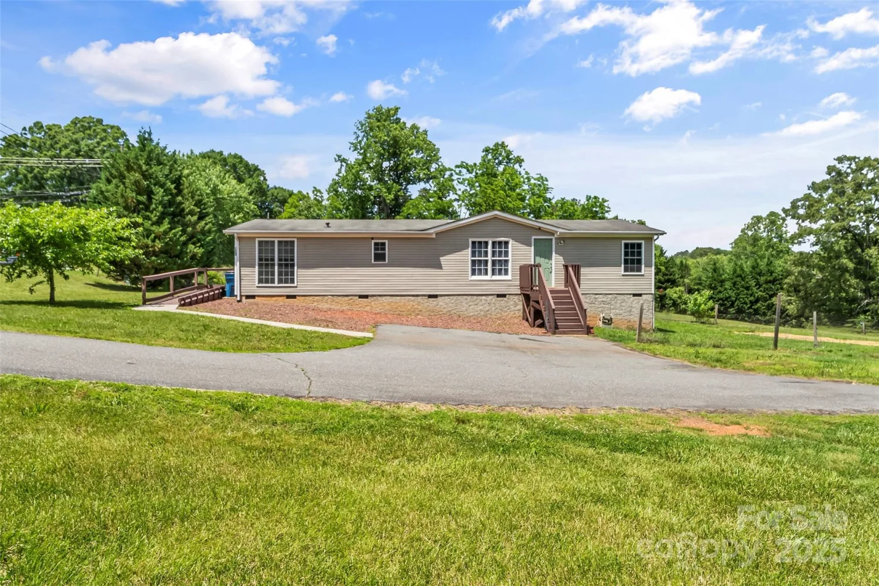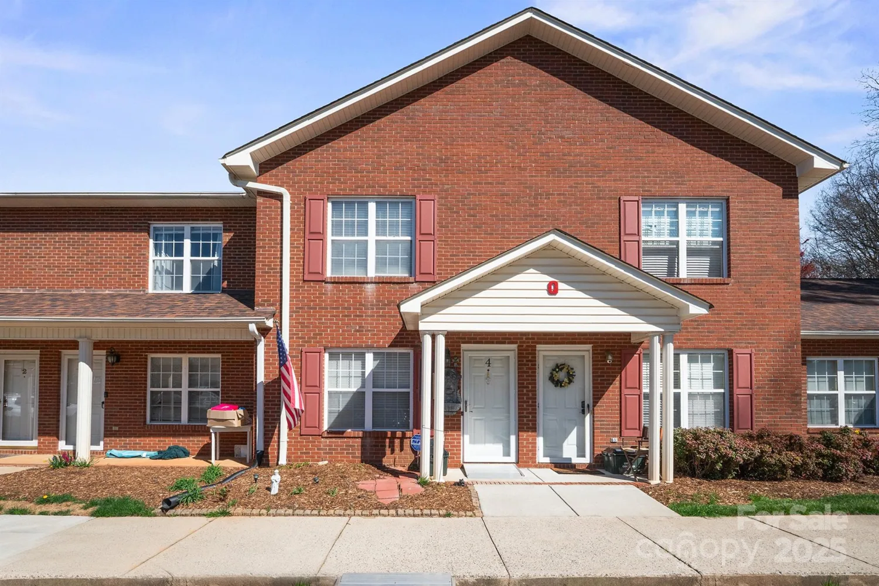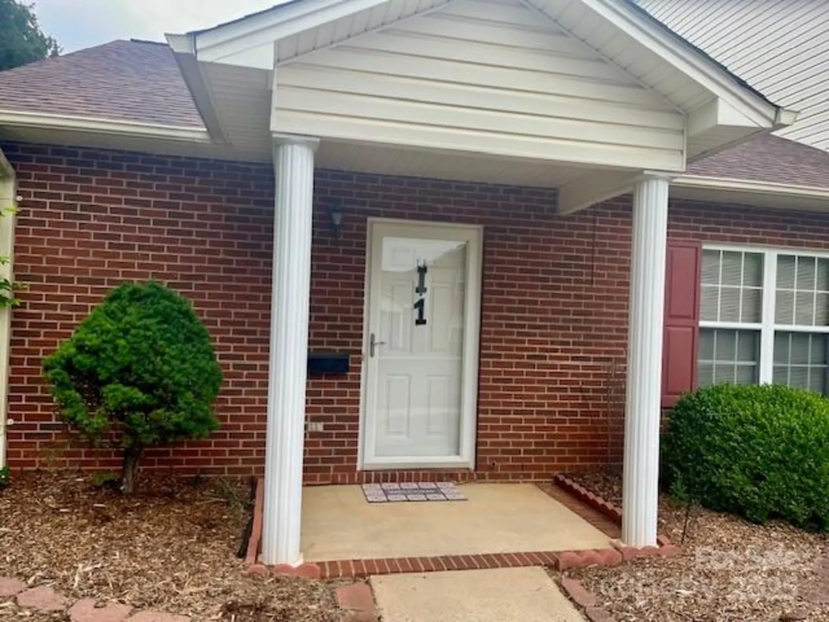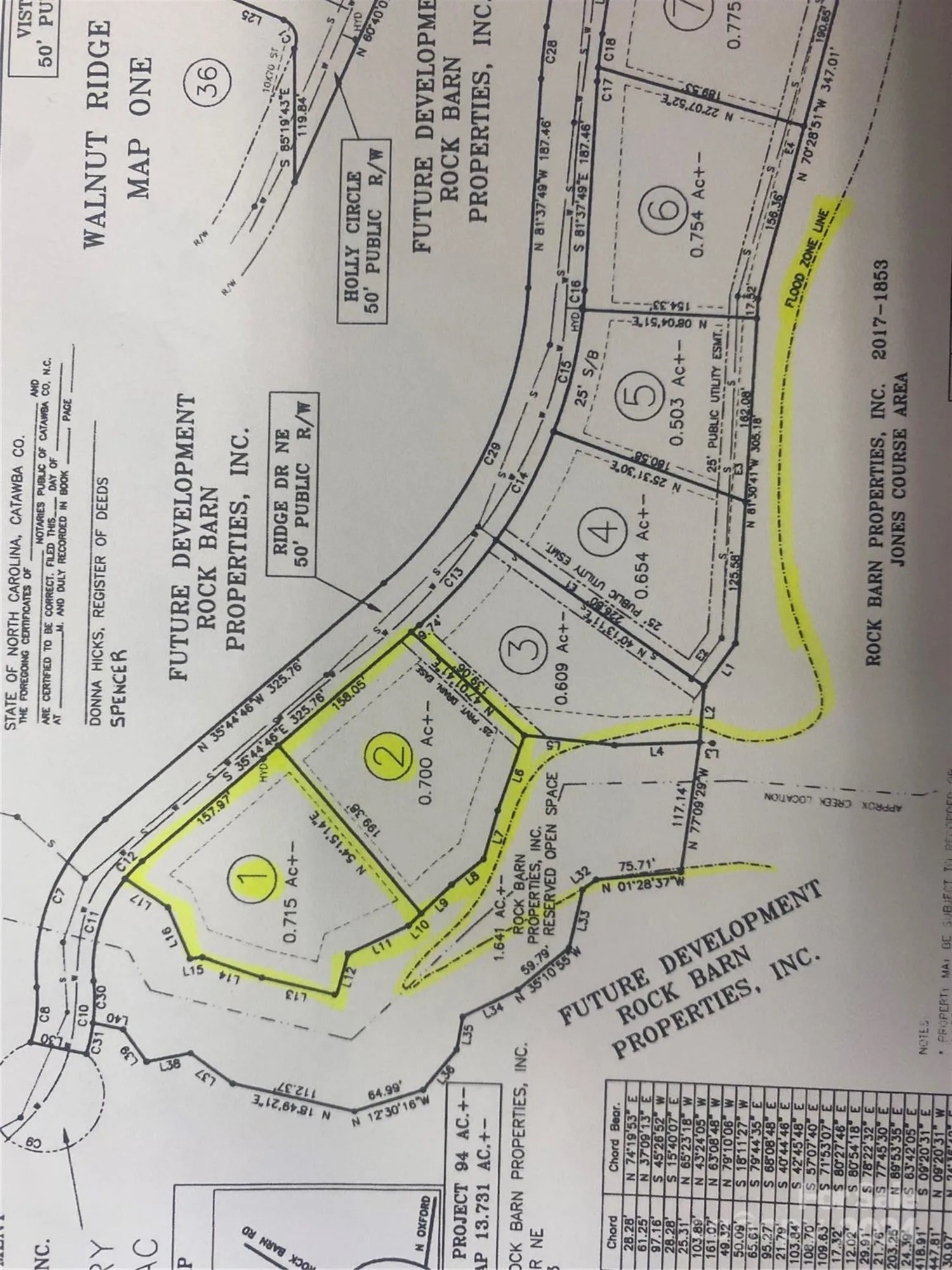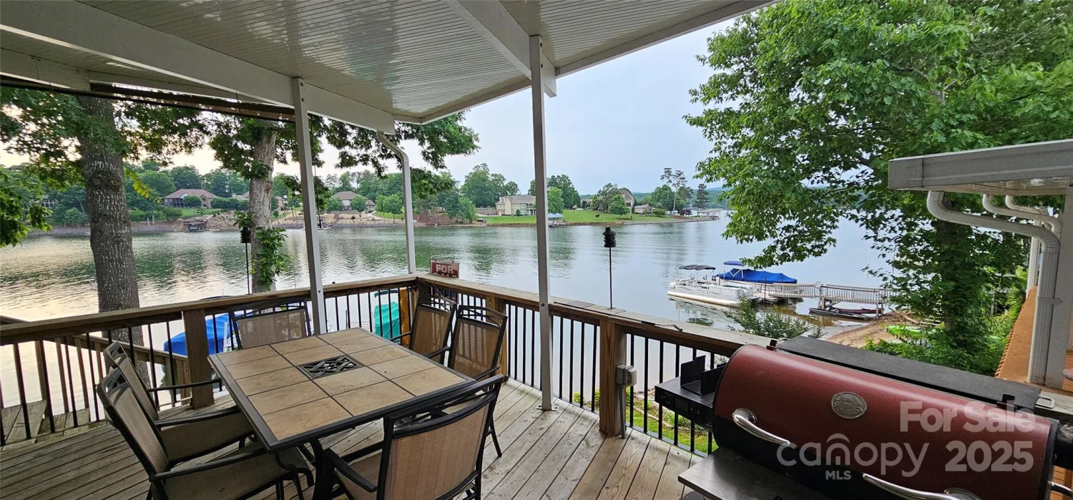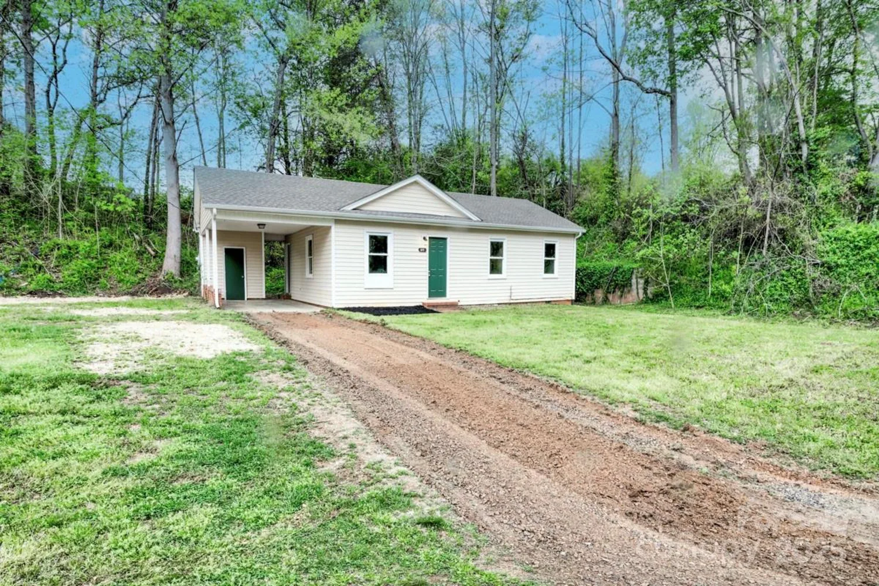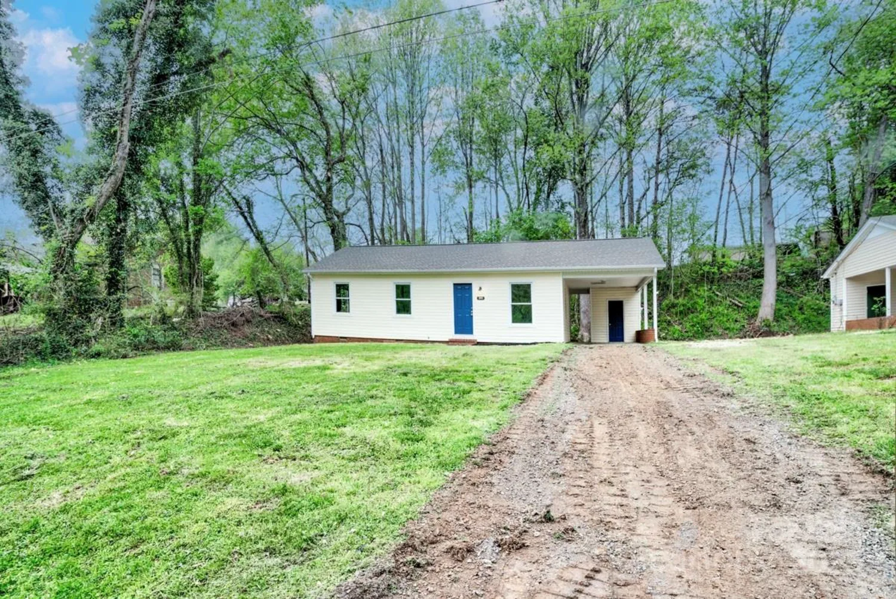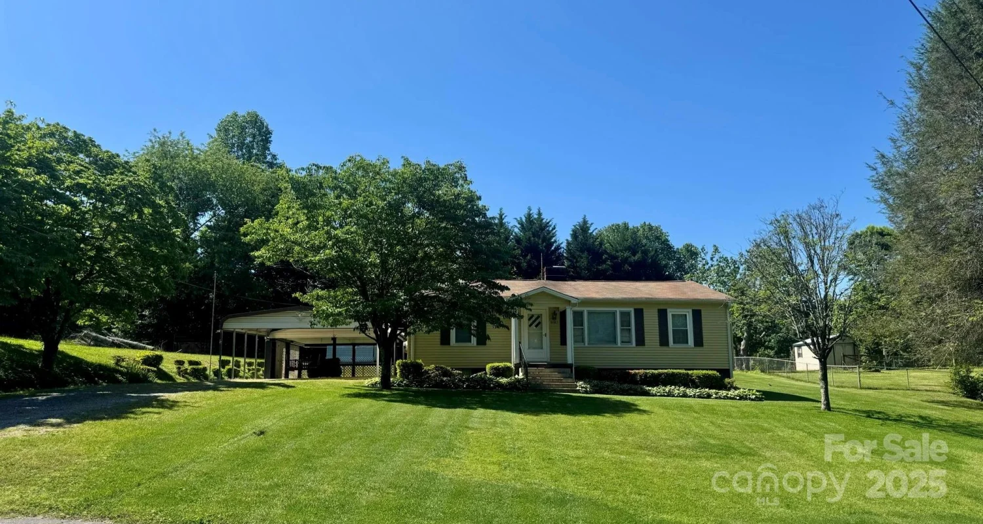102 brandywine drive ne o-3Conover, NC 28613
102 brandywine drive ne o-3Conover, NC 28613
Description
Coming Soon in Conover! Two bedroom, one- and one-half bath townhome with refreshed paint, updated flooring, and lots of natural light. Main level living areas are complimented with storage, laundry, and a half bath. A Kitchen with dining area leads to a glass sliding door out to a rear patio with privacy. Upstairs holds a primary bedroom with walk in closet, an oversized secondary bedroom, as well as a full bathroom. Covered front sitting porch. Unit includes two designated parking spaces. HOA includes use of community pool!
Property Details for 102 Brandywine Drive NE O-3
- Subdivision ComplexBrandywine
- Parking FeaturesAssigned, Parking Lot, Parking Space(s)
- Property AttachedNo
LISTING UPDATED:
- StatusActive
- MLS #CAR4262837
- Days on Site0
- HOA Fees$155 / month
- MLS TypeResidential
- Year Built1995
- CountryCatawba
LISTING UPDATED:
- StatusActive
- MLS #CAR4262837
- Days on Site0
- HOA Fees$155 / month
- MLS TypeResidential
- Year Built1995
- CountryCatawba
Building Information for 102 Brandywine Drive NE O-3
- StoriesTwo
- Year Built1995
- Lot Size0.0000 Acres
Payment Calculator
Term
Interest
Home Price
Down Payment
The Payment Calculator is for illustrative purposes only. Read More
Property Information for 102 Brandywine Drive NE O-3
Summary
Location and General Information
- Coordinates: 35.70571,-81.204374
School Information
- Elementary School: Shuford
- Middle School: Newton Conover
- High School: Newton Conover
Taxes and HOA Information
- Parcel Number: 3741076808390000
- Tax Legal Description: LOT UNIT O3 PLAT 38-121
Virtual Tour
Parking
- Open Parking: No
Interior and Exterior Features
Interior Features
- Cooling: Ceiling Fan(s), Central Air, Electric, Heat Pump
- Heating: Central, Electric, Heat Pump
- Appliances: Dishwasher, Dryer, Electric Range, Electric Water Heater, Exhaust Hood, Refrigerator, Washer/Dryer
- Flooring: Vinyl
- Levels/Stories: Two
- Foundation: Slab
- Total Half Baths: 1
- Bathrooms Total Integer: 2
Exterior Features
- Construction Materials: Brick Partial
- Horse Amenities: None
- Patio And Porch Features: Front Porch, Patio
- Pool Features: None
- Road Surface Type: Asphalt, Paved
- Roof Type: Composition
- Laundry Features: In Hall, Laundry Closet, Main Level
- Pool Private: No
Property
Utilities
- Sewer: Public Sewer
- Utilities: Cable Connected, Electricity Connected
- Water Source: City
Property and Assessments
- Home Warranty: No
Green Features
Lot Information
- Above Grade Finished Area: 1056
Multi Family
- # Of Units In Community: O-3
Rental
Rent Information
- Land Lease: No
Public Records for 102 Brandywine Drive NE O-3
Home Facts
- Beds2
- Baths1
- Above Grade Finished1,056 SqFt
- StoriesTwo
- Lot Size0.0000 Acres
- StyleTownhouse
- Year Built1995
- APN3741076808390000
- CountyCatawba


